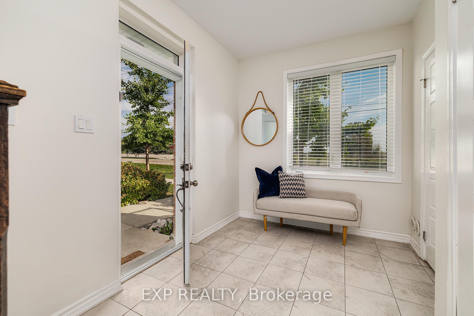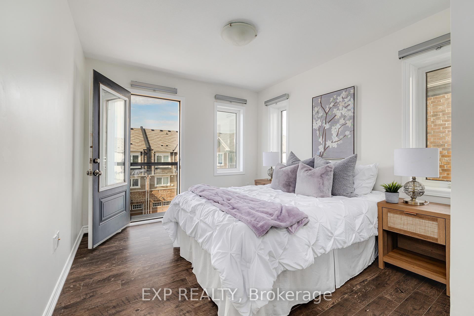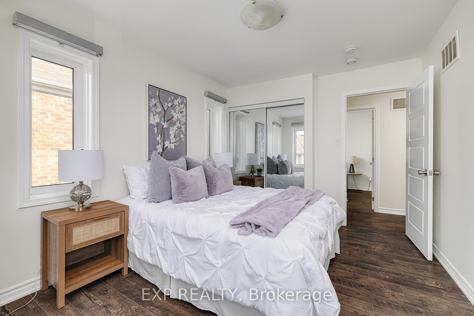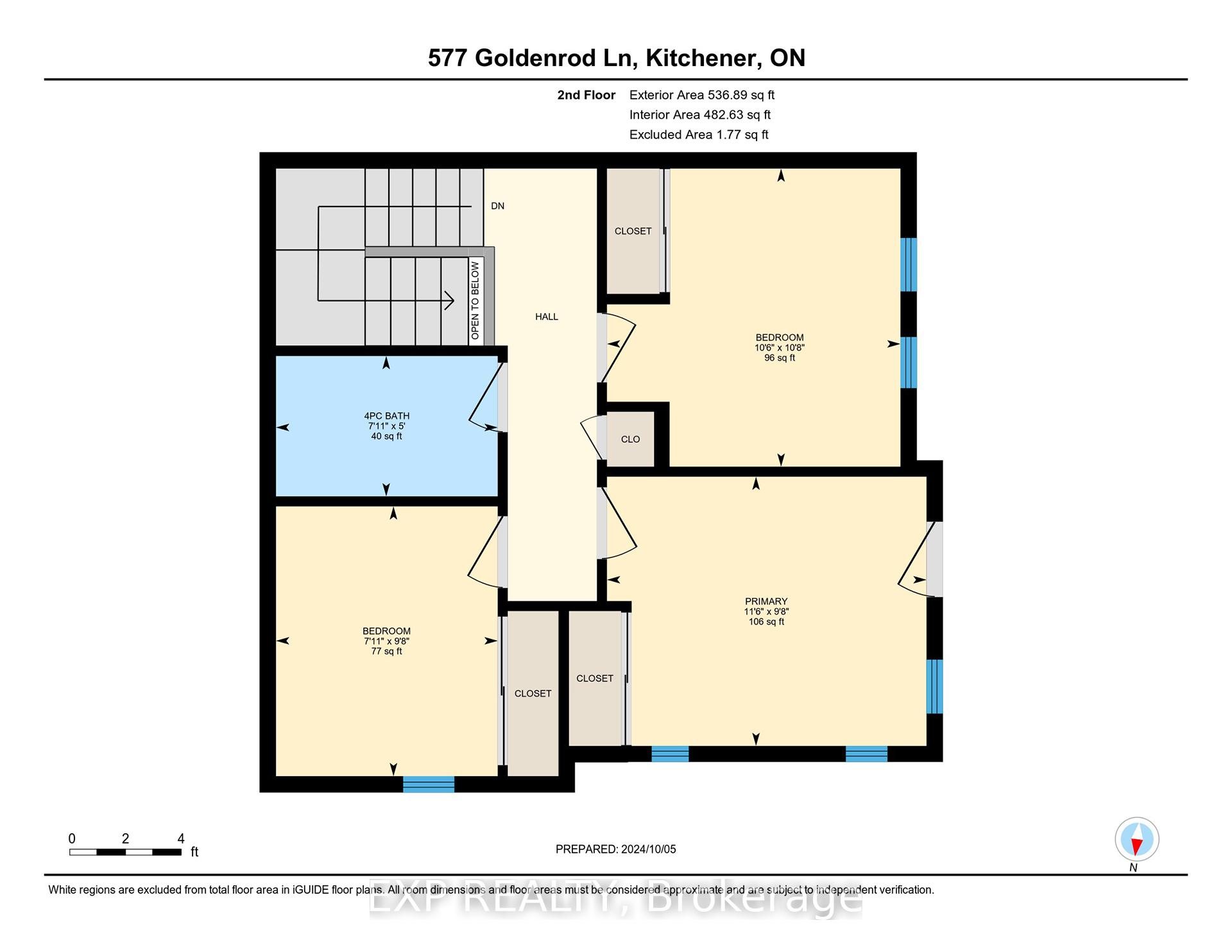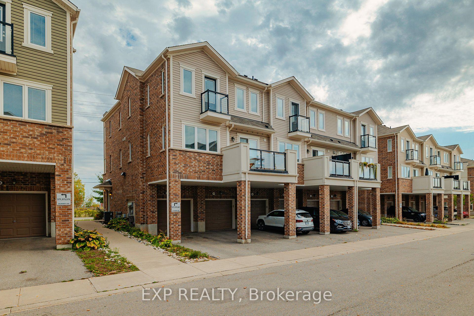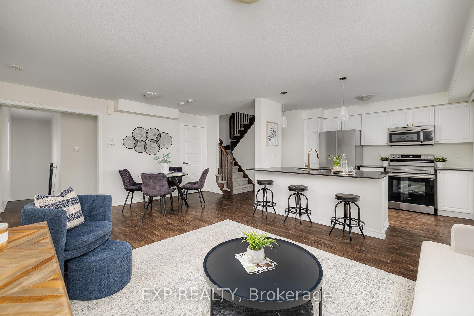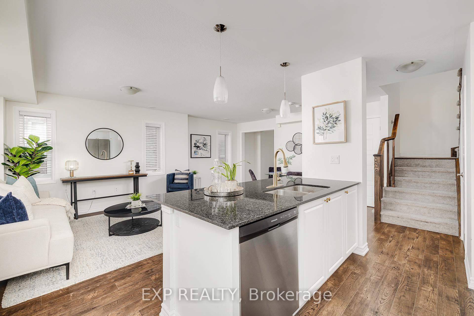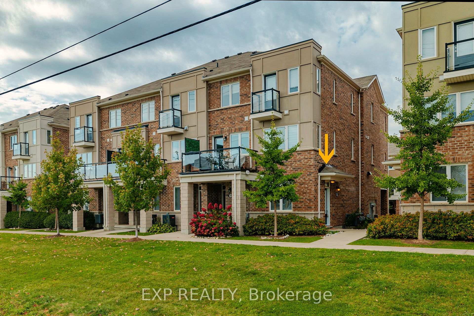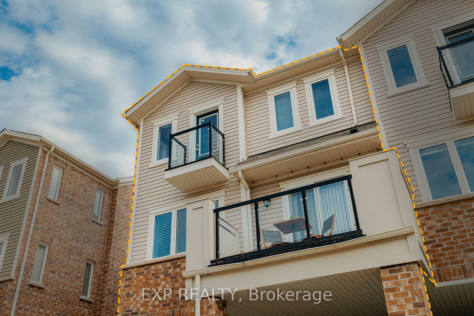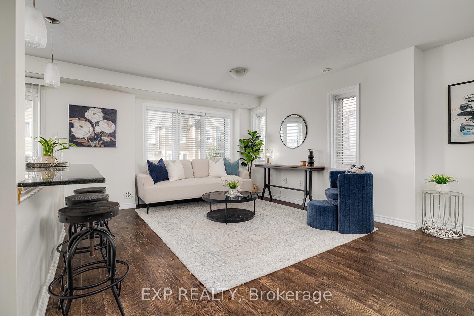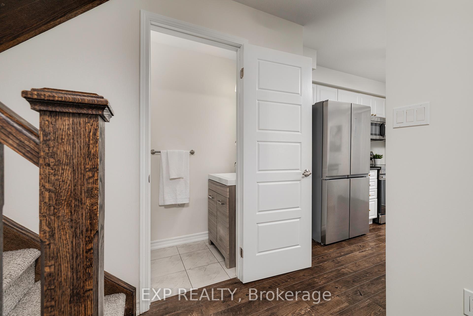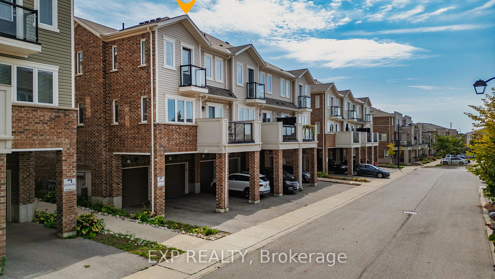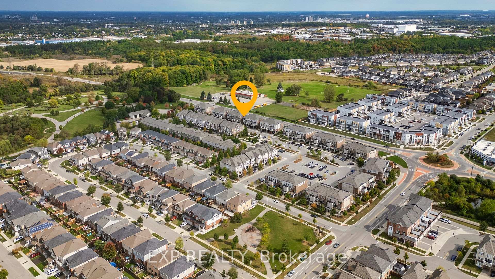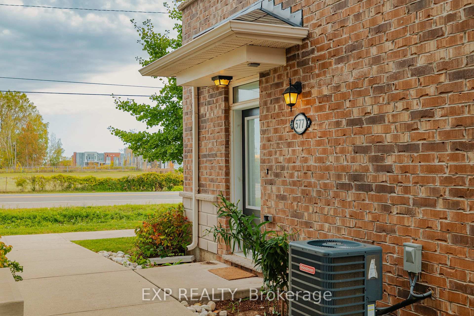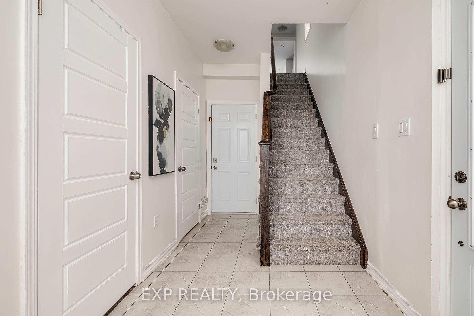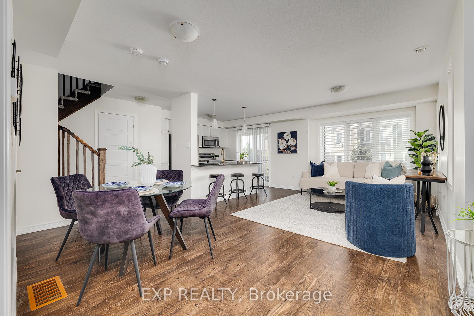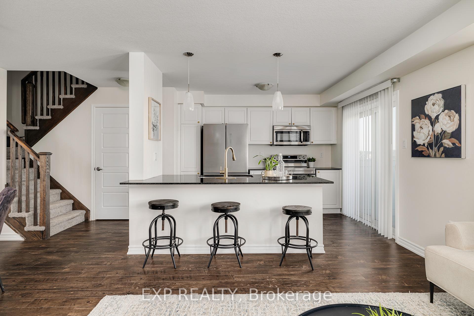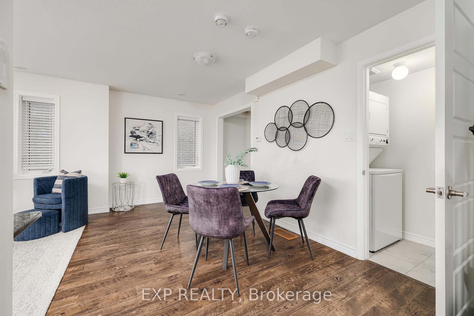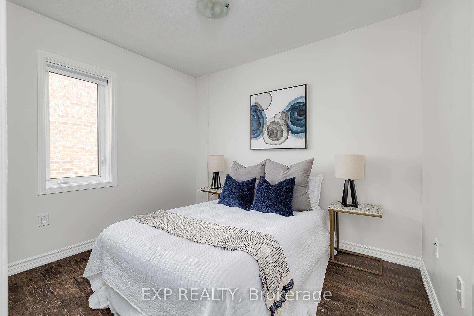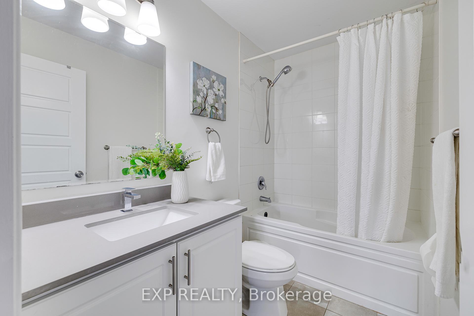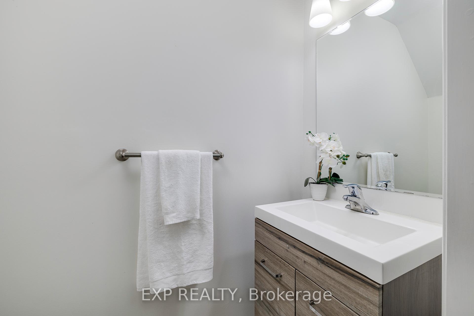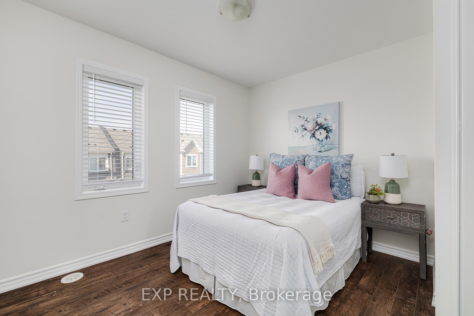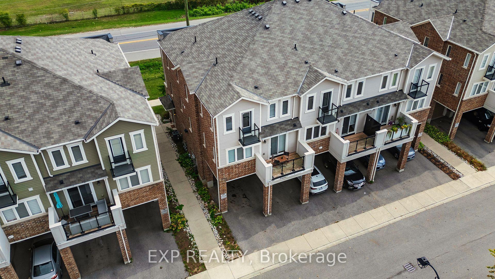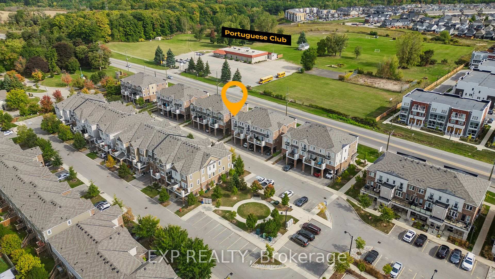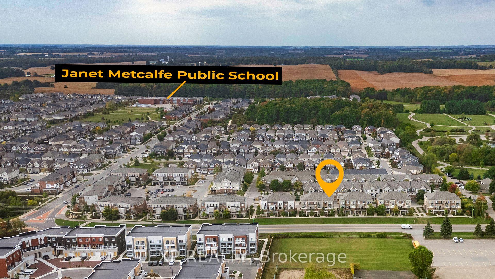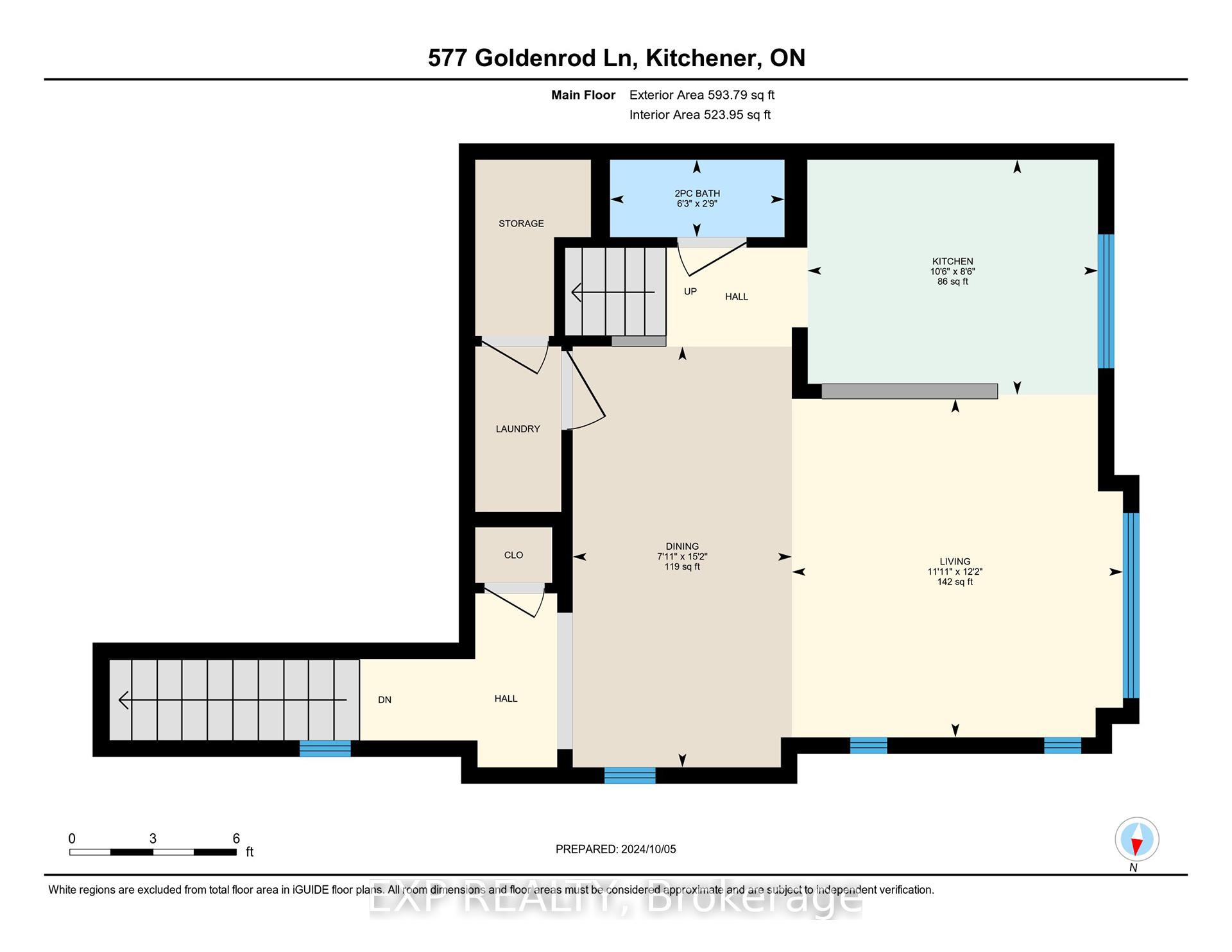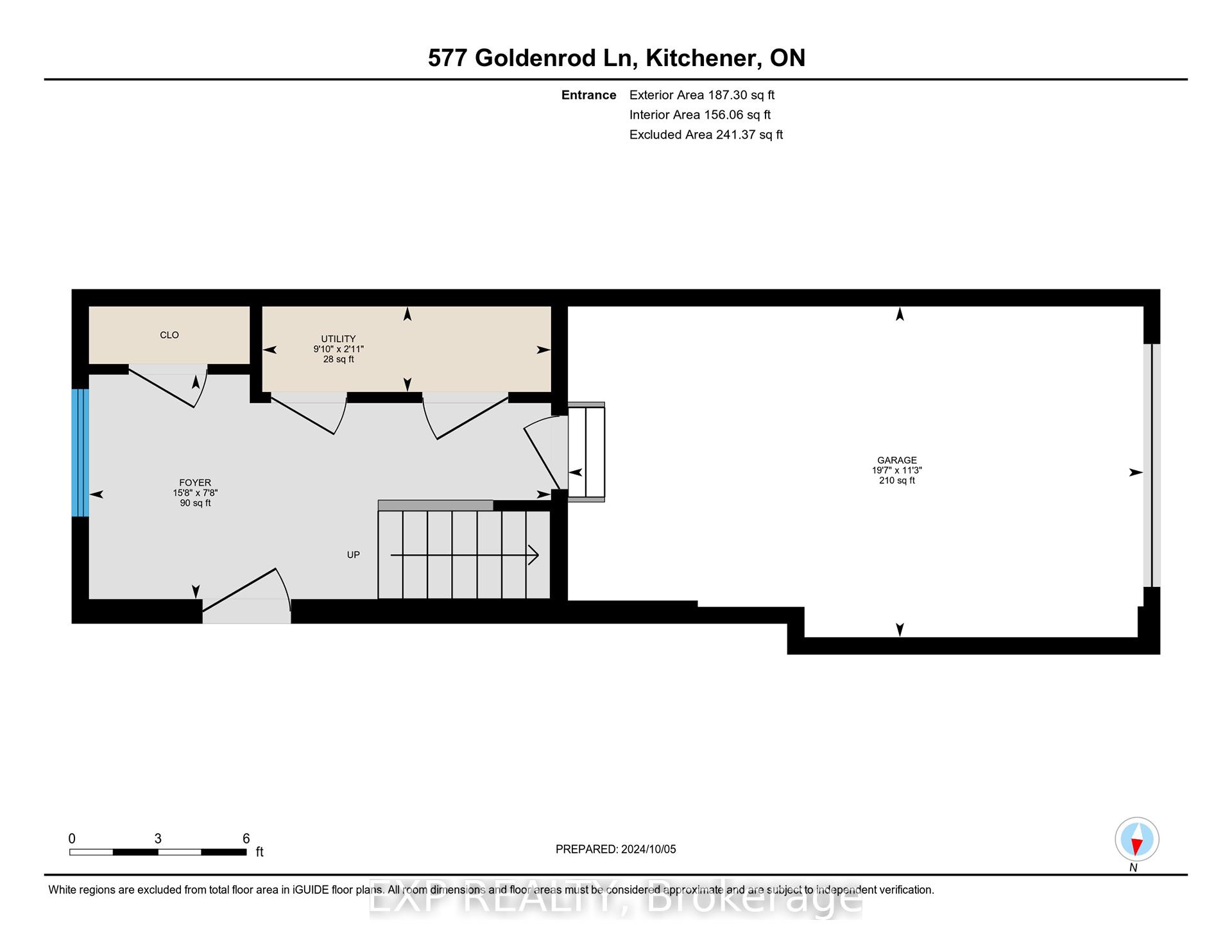$640,000
Available - For Sale
Listing ID: X10441406
577 Goldenrod Lane , Kitchener, N2R 0L7, Ontario
| Welcome home to this sun-filled townhome at Goldenrod, a modern 1,393 square feet end-unit located in the desirable Huron Park neighbourhood. Developed by Mattamy Homes in 2017, this beautifully designed townhome boasts an open-concept layout filled with warm natural light from large windows and a walkout balcony off the kitchen, perfect for enjoying your morning coffee. The home features 3 spacious bedrooms, 2 bathrooms, and a laundry room. With parking for two vehicles within the unit, you'll enjoy a fully-enclosed private garage for one vehicle and partially covered parking for a second car. Perfect for families and young professionals, this low-maintenance home boasts granite countertops, a large breakfast bar, and laminate flooring, making it completely move-in ready. Nestled in a new subdivision, its ideal for growing families and is just steps away from schools, parks, playgrounds, trails, and all amenities. Enjoy easy access to the highway and nearby RBJ Schlegel Park, which offers a large playground, splash pad, and soccer fields. |
| Price | $640,000 |
| Taxes: | $2994.00 |
| Assessment: | $247000 |
| Assessment Year: | 2024 |
| Maintenance Fee: | 205.00 |
| Address: | 577 Goldenrod Lane , Kitchener, N2R 0L7, Ontario |
| Province/State: | Ontario |
| Condo Corporation No | WSCC |
| Level | 1 |
| Unit No | 158 |
| Directions/Cross Streets: | FISCHER HALLMAN ROAD |
| Rooms: | 6 |
| Bedrooms: | 3 |
| Bedrooms +: | |
| Kitchens: | 1 |
| Family Room: | N |
| Basement: | None |
| Approximatly Age: | 6-10 |
| Property Type: | Condo Townhouse |
| Style: | 2-Storey |
| Exterior: | Brick, Vinyl Siding |
| Garage Type: | Attached |
| Garage(/Parking)Space: | 1.00 |
| Drive Parking Spaces: | 1 |
| Park #1 | |
| Parking Type: | Owned |
| Exposure: | S |
| Balcony: | Open |
| Locker: | None |
| Pet Permited: | Restrict |
| Approximatly Age: | 6-10 |
| Approximatly Square Footage: | 1200-1399 |
| Building Amenities: | Bbqs Allowed, Visitor Parking |
| Property Features: | Park, Public Transit, School |
| Maintenance: | 205.00 |
| Common Elements Included: | Y |
| Parking Included: | Y |
| Fireplace/Stove: | N |
| Heat Source: | Gas |
| Heat Type: | Forced Air |
| Central Air Conditioning: | Central Air |
| Ensuite Laundry: | Y |
$
%
Years
This calculator is for demonstration purposes only. Always consult a professional
financial advisor before making personal financial decisions.
| Although the information displayed is believed to be accurate, no warranties or representations are made of any kind. |
| EXP REALTY |
|
|
.jpg?src=Custom)
Dir:
416-548-7854
Bus:
416-548-7854
Fax:
416-981-7184
| Virtual Tour | Book Showing | Email a Friend |
Jump To:
At a Glance:
| Type: | Condo - Condo Townhouse |
| Area: | Waterloo |
| Municipality: | Kitchener |
| Style: | 2-Storey |
| Approximate Age: | 6-10 |
| Tax: | $2,994 |
| Maintenance Fee: | $205 |
| Beds: | 3 |
| Baths: | 2 |
| Garage: | 1 |
| Fireplace: | N |
Locatin Map:
Payment Calculator:
- Color Examples
- Green
- Black and Gold
- Dark Navy Blue And Gold
- Cyan
- Black
- Purple
- Gray
- Blue and Black
- Orange and Black
- Red
- Magenta
- Gold
- Device Examples

