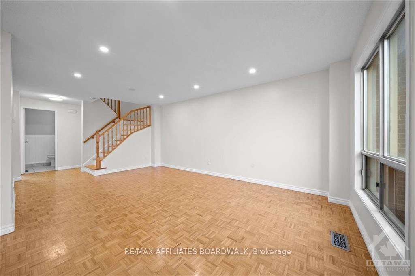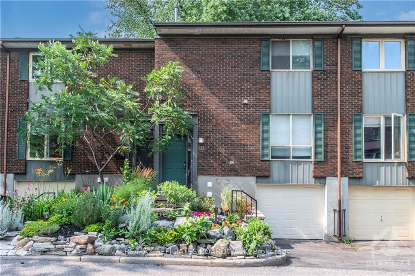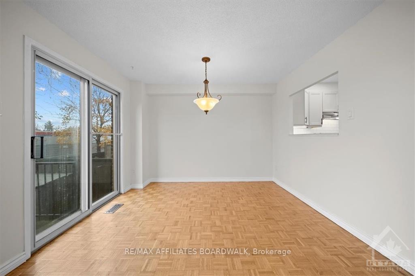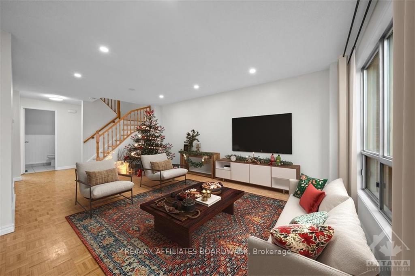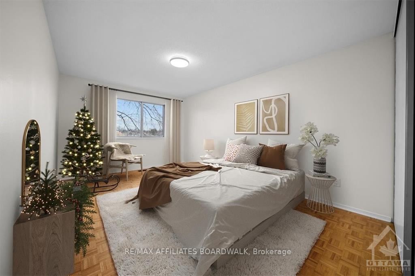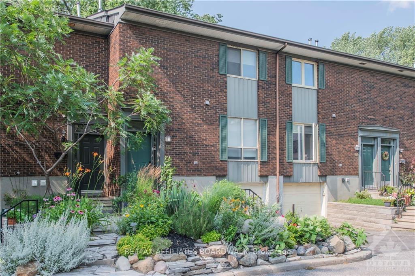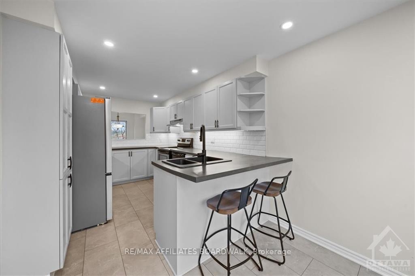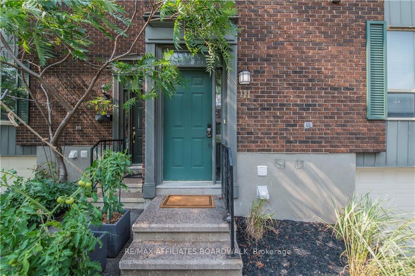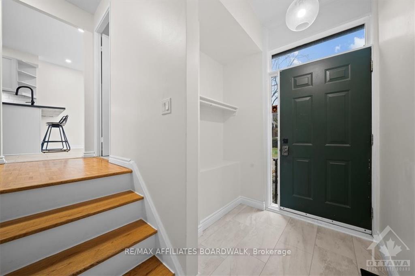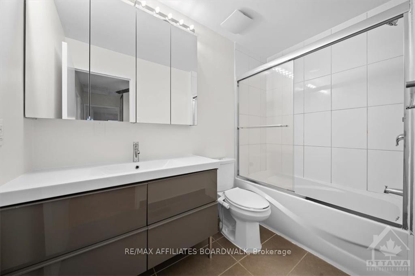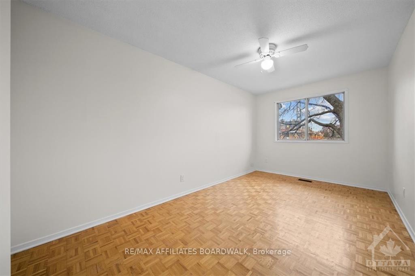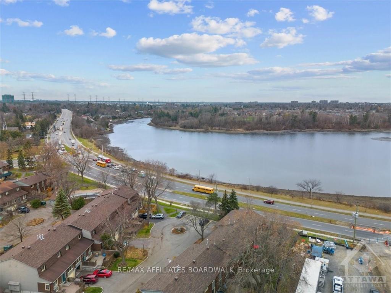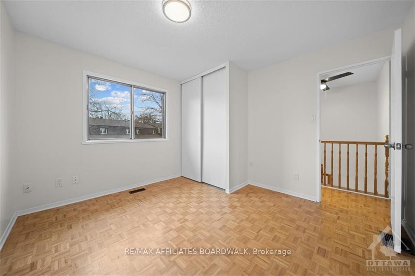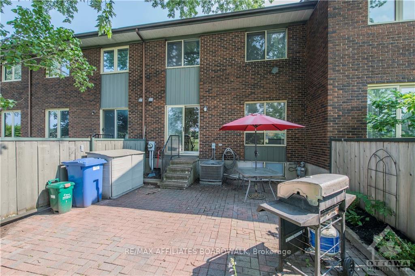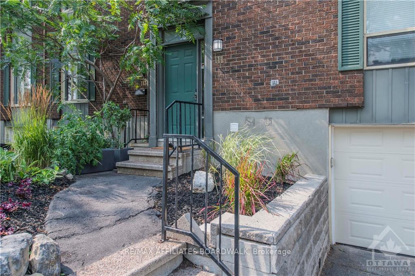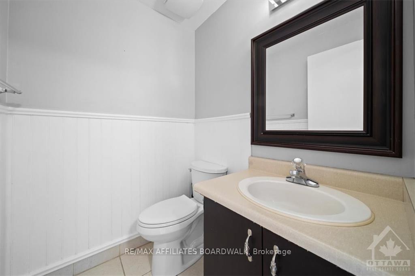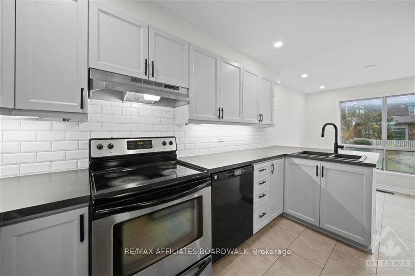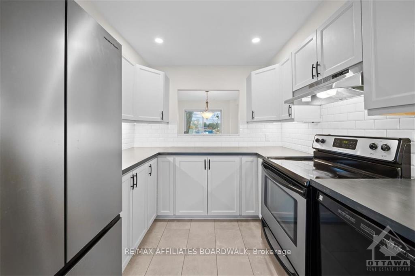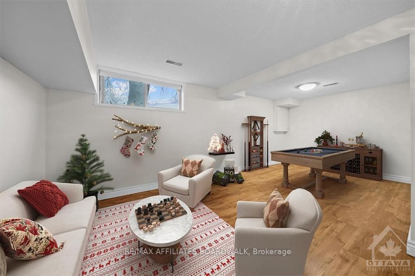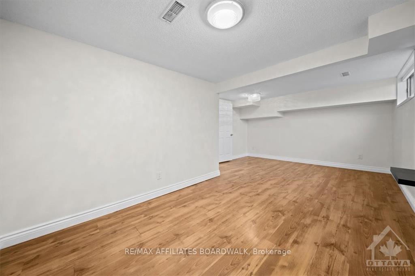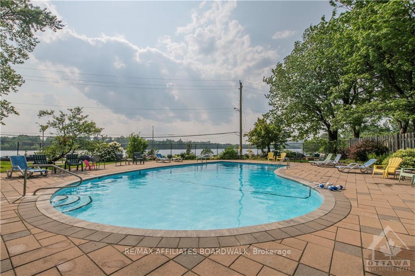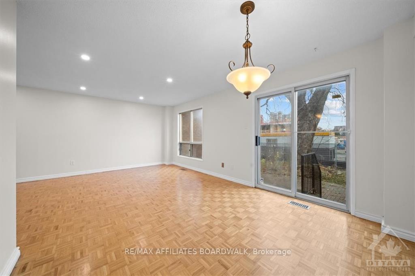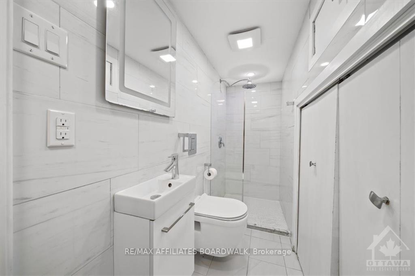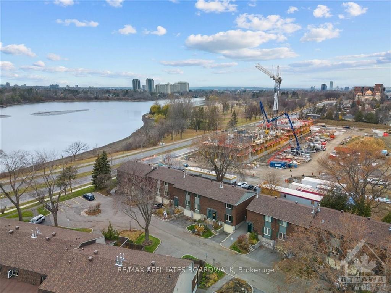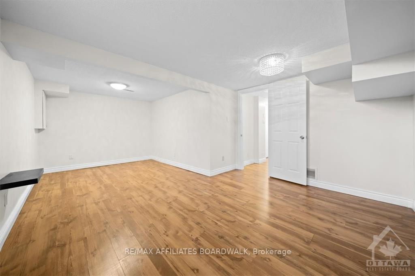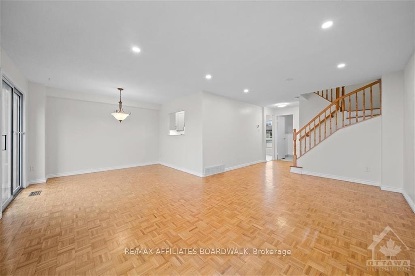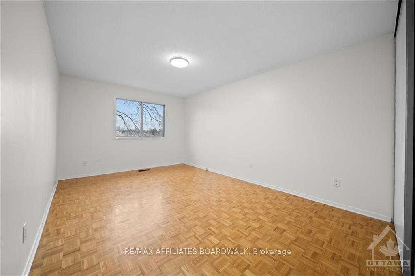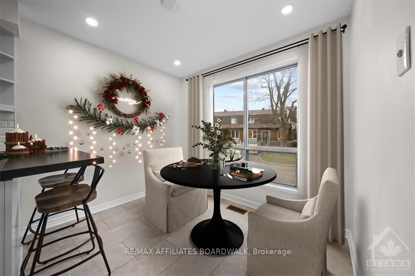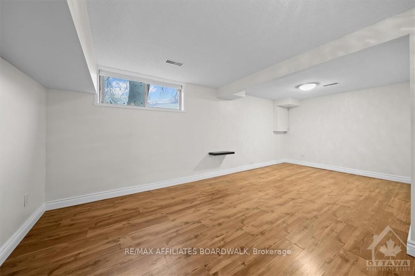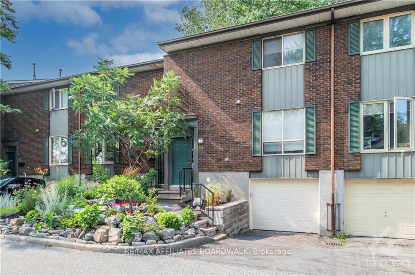$569,900
Available - For Sale
Listing ID: X10442515
111 BEACHVIEW , Billings Bridge - Riverside Park and Are, K1V 1M7, Ontario
| Flooring: Tile, Flooring: Hardwood, Spend everyday at the beach! This freshly updated 3 bedroom 3 bath townhome sits right across the street from Mooney's Bay, just a 5 minute walk to the Beach! A spectacular Rock Garden welcomes you to this home with updates & upgrades throughout - a newly renovated kitchen with resurfaced Butcher's Block Countertops, new Backsplash, resurfaced Cabinetry, new Tile Flooring & updated Appliances. Potlights added throughout the spacious, open main floor with hardwood floors and a patio door that takes you to a beautiful backyard space! Finished lower level with added 3 piece bathroom, full sized laundry, & a finished rec room that could easily convert to a 4th bedroom. Single Car Garage is heated & cooled, easily converted to gym/play area. Hardwood flooring upstairs - updated Main Bath & 3 large bedrooms. Features upgraded electrical panel, updated plugs and switches, rebuilt retaining wall and drainage, new central A/C. Fabulous location, excellent community, plus an Outdoor Pool!, Flooring: Carpet Wall To Wall |
| Price | $569,900 |
| Taxes: | $3486.00 |
| Maintenance Fee: | 384.00 |
| Address: | 111 BEACHVIEW , Billings Bridge - Riverside Park and Are, K1V 1M7, Ontario |
| Province/State: | Ontario |
| Directions/Cross Streets: | Take Riverside Dr either north or south...take Walkely Rd to River Garden Private - Follow to Beachv |
| Rooms: | 11 |
| Rooms +: | 0 |
| Bedrooms: | 3 |
| Bedrooms +: | 0 |
| Kitchens: | 1 |
| Kitchens +: | 0 |
| Family Room: | N |
| Basement: | Finished, Full |
| Property Type: | Condo Townhouse |
| Style: | 2-Storey |
| Exterior: | Brick, Other |
| Garage Type: | Attached |
| Garage(/Parking)Space: | 1.00 |
| Pet Permited: | Y |
| Building Amenities: | Outdoor Pool |
| Property Features: | Cul De Sac, Public Transit |
| Maintenance: | 384.00 |
| Building Insurance Included: | Y |
| Heat Source: | Gas |
| Heat Type: | Forced Air |
| Central Air Conditioning: | Central Air |
| Ensuite Laundry: | Y |
$
%
Years
This calculator is for demonstration purposes only. Always consult a professional
financial advisor before making personal financial decisions.
| Although the information displayed is believed to be accurate, no warranties or representations are made of any kind. |
| RE/MAX AFFILIATES BOARDWALK |
|
|
.jpg?src=Custom)
Dir:
416-548-7854
Bus:
416-548-7854
Fax:
416-981-7184
| Virtual Tour | Book Showing | Email a Friend |
Jump To:
At a Glance:
| Type: | Condo - Condo Townhouse |
| Area: | Ottawa |
| Municipality: | Billings Bridge - Riverside Park and Are |
| Neighbourhood: | 4604 - Mooneys Bay/Riverside Park |
| Style: | 2-Storey |
| Tax: | $3,486 |
| Maintenance Fee: | $384 |
| Beds: | 3 |
| Baths: | 3 |
| Garage: | 1 |
Locatin Map:
Payment Calculator:
- Color Examples
- Green
- Black and Gold
- Dark Navy Blue And Gold
- Cyan
- Black
- Purple
- Gray
- Blue and Black
- Orange and Black
- Red
- Magenta
- Gold
- Device Examples

