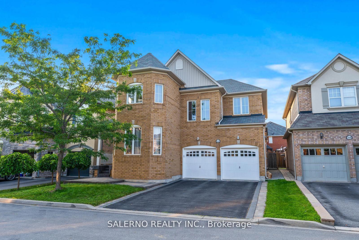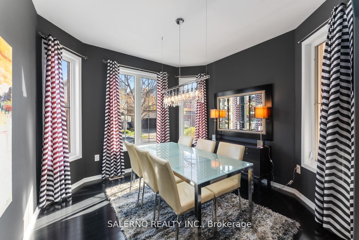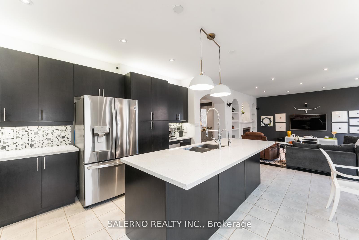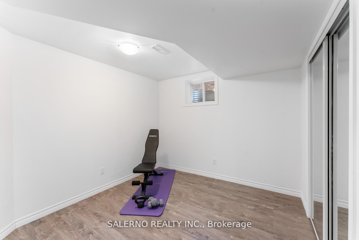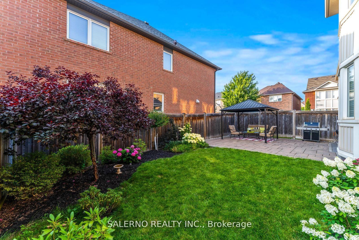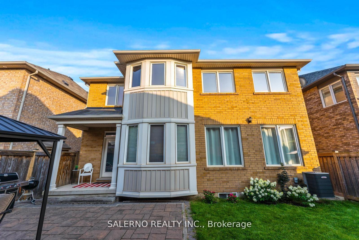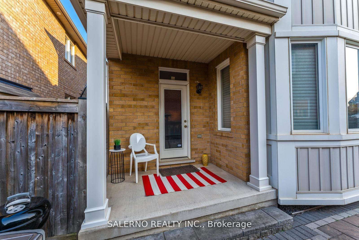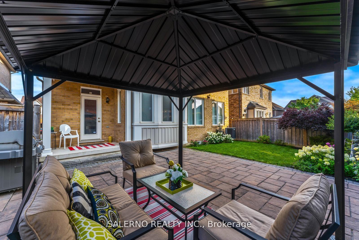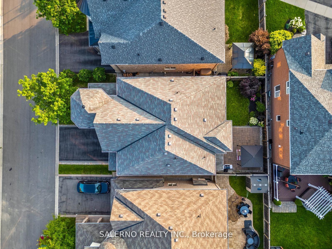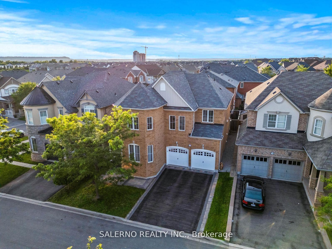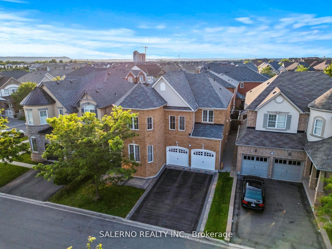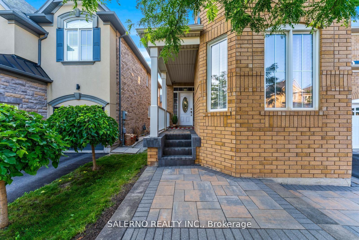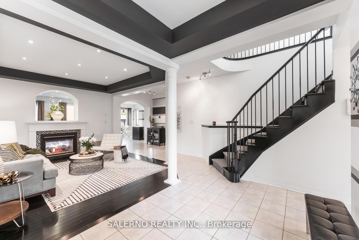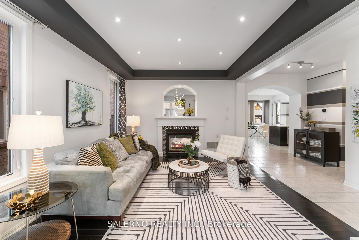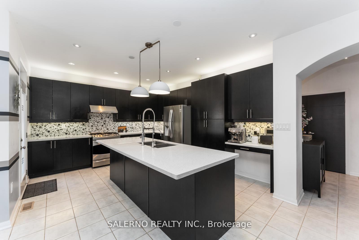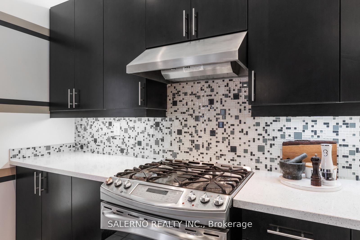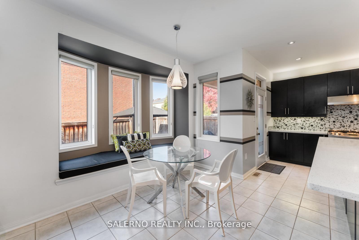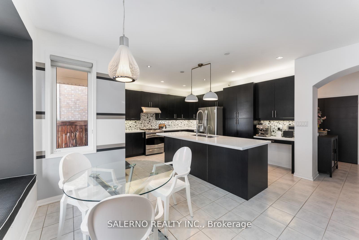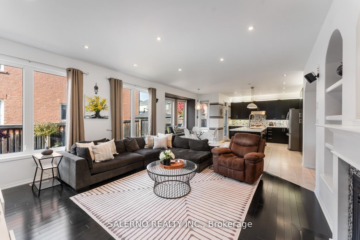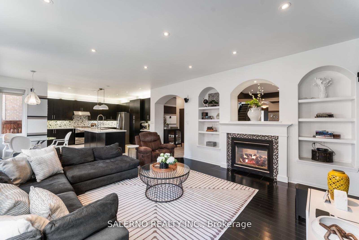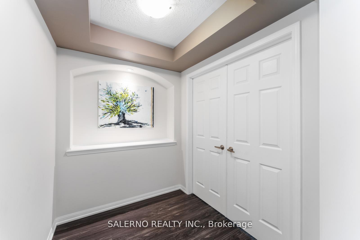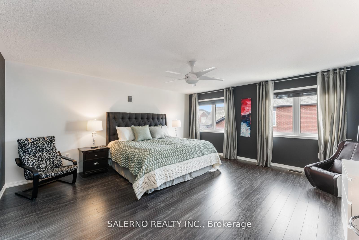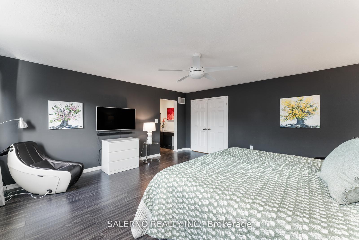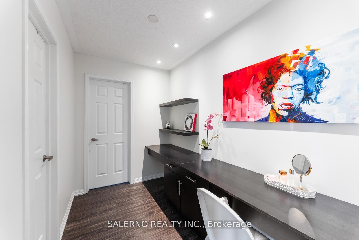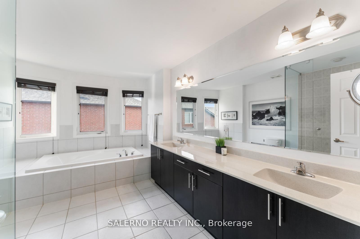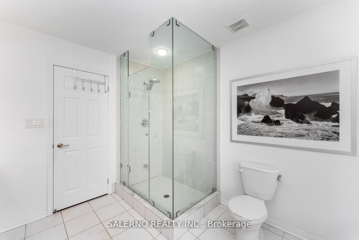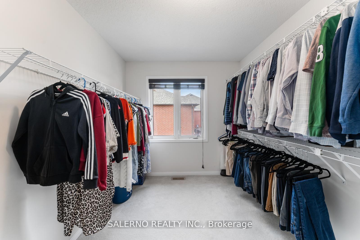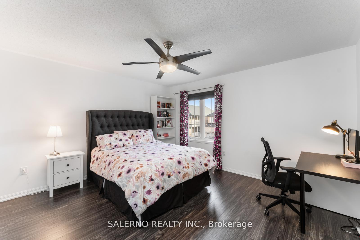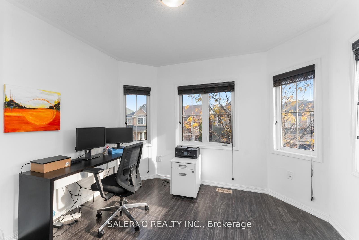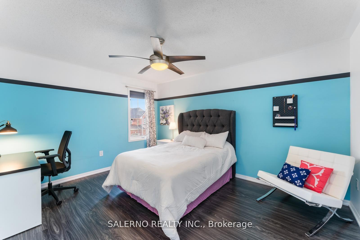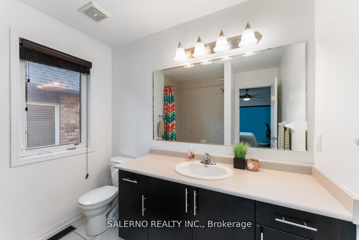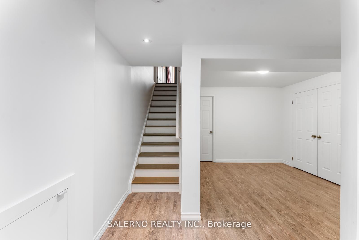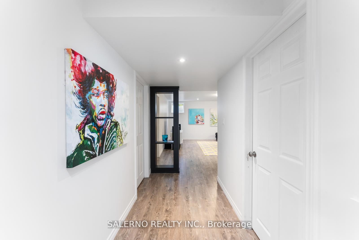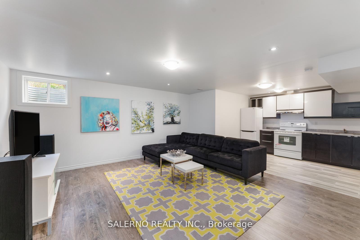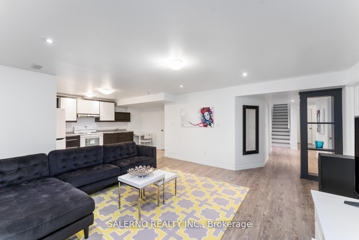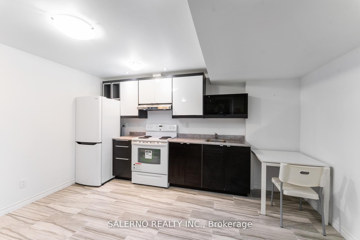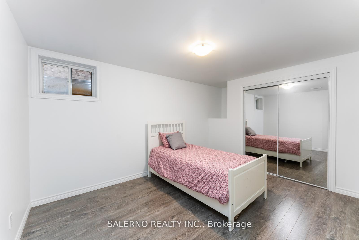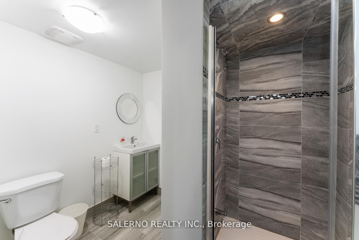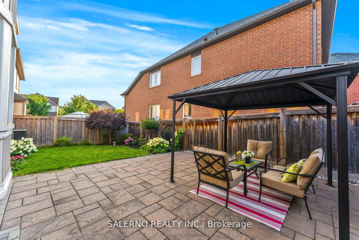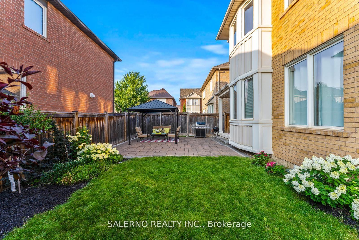$1,688,000
Available - For Sale
Listing ID: W10707957
1052 Kelman Crt , Milton, L9T 3K6, Ontario
| Welcome To 1052 Kelman Crt., This 4+2 Bedroom, 5-bath Home Features 3,186 Sq.ft., Plus A Fully Finished 1,427 Sq.ft. Basement! The Main Floor Of This Home Includes 9ft Ceilings, Hardwood Flooring, Pot Lights, And A Formal Living And Dining Area. Family Sized Kitchen With A Large Centre Island, Stainless Steel Appliances, And A Walkout To The Interlocked Backyard Patio With Landscaping, Combined With Breakfast Area With A Bay Window. Open-concept Family Room Features A Two-sided Fireplace And Pot Lights. Main-floor Laundry Adds Some Extra Convenience! Upstairs, The Primary Bedroom Includes A 5-piece Ensuite, A Walk-in Closet, And A Separate Sitting/vanity Area. The Additional Bedrooms Are Bright And Spacious Featuring Laminate Flooring! Two Additional 4-piece Bathrooms On This Upper Level! The Finished Basement Includes A Second Kitchen, A Family Room, Two Extra Bedrooms, And A 3-piece Bath! Located On A Quiet Court With No Sidewalk! |
| Price | $1,688,000 |
| Taxes: | $3048.11 |
| Address: | 1052 Kelman Crt , Milton, L9T 3K6, Ontario |
| Lot Size: | 45.09 x 88.73 (Feet) |
| Directions/Cross Streets: | Derry Rd./Thompson Rd. |
| Rooms: | 8 |
| Rooms +: | 4 |
| Bedrooms: | 4 |
| Bedrooms +: | 2 |
| Kitchens: | 1 |
| Kitchens +: | 1 |
| Family Room: | Y |
| Basement: | Finished |
| Property Type: | Detached |
| Style: | 2-Storey |
| Exterior: | Brick |
| Garage Type: | Attached |
| (Parking/)Drive: | Private |
| Drive Parking Spaces: | 4 |
| Pool: | None |
| Fireplace/Stove: | Y |
| Heat Source: | Gas |
| Heat Type: | Forced Air |
| Central Air Conditioning: | Central Air |
| Sewers: | Tank |
| Water: | Municipal |
$
%
Years
This calculator is for demonstration purposes only. Always consult a professional
financial advisor before making personal financial decisions.
| Although the information displayed is believed to be accurate, no warranties or representations are made of any kind. |
| SALERNO REALTY INC. |
|
|
.jpg?src=Custom)
Dir:
416-548-7854
Bus:
416-548-7854
Fax:
416-981-7184
| Virtual Tour | Book Showing | Email a Friend |
Jump To:
At a Glance:
| Type: | Freehold - Detached |
| Area: | Halton |
| Municipality: | Milton |
| Neighbourhood: | Coates |
| Style: | 2-Storey |
| Lot Size: | 45.09 x 88.73(Feet) |
| Tax: | $3,048.11 |
| Beds: | 4+2 |
| Baths: | 5 |
| Fireplace: | Y |
| Pool: | None |
Locatin Map:
Payment Calculator:
- Color Examples
- Green
- Black and Gold
- Dark Navy Blue And Gold
- Cyan
- Black
- Purple
- Gray
- Blue and Black
- Orange and Black
- Red
- Magenta
- Gold
- Device Examples

