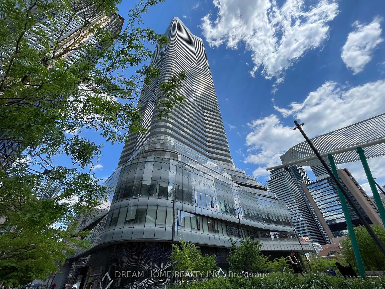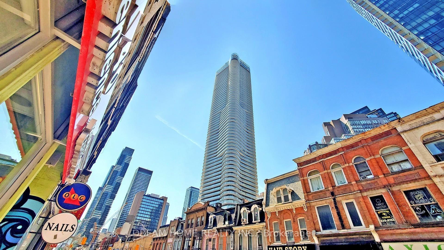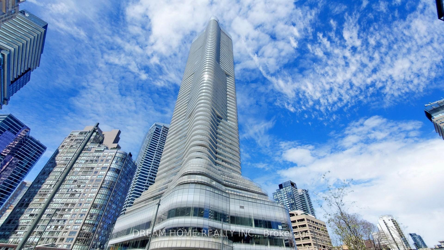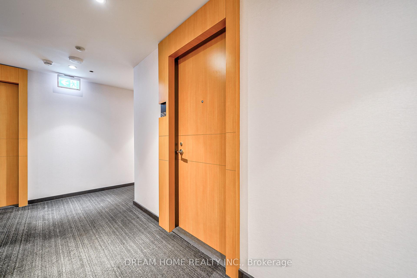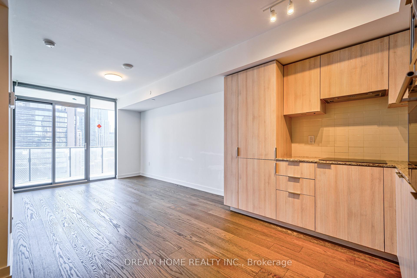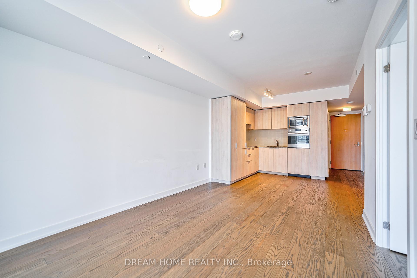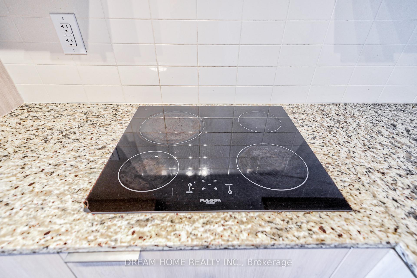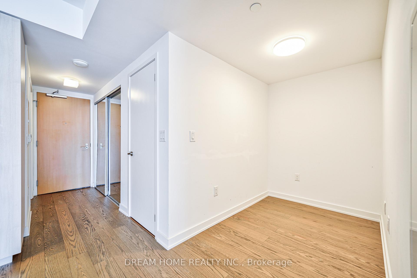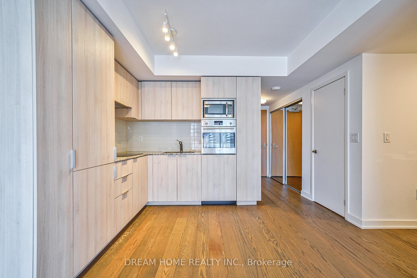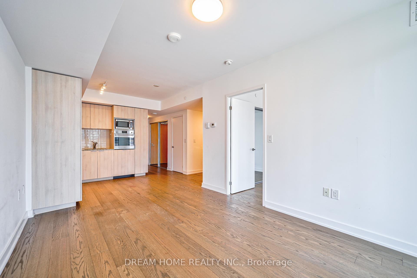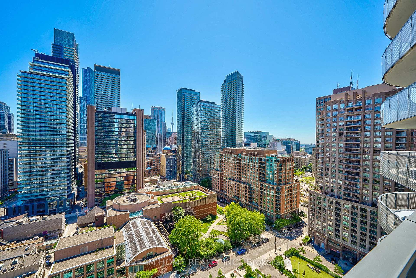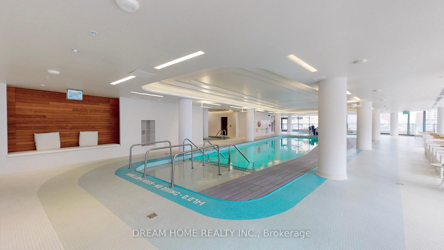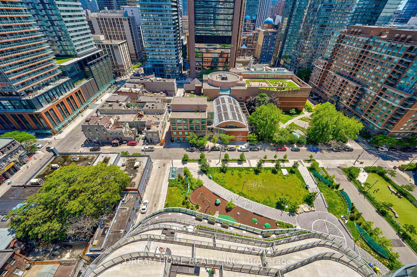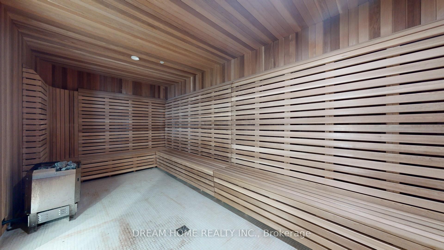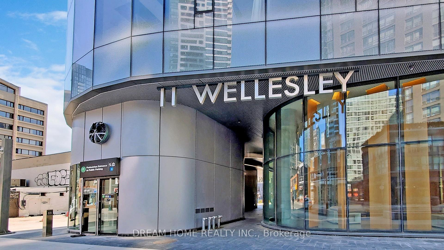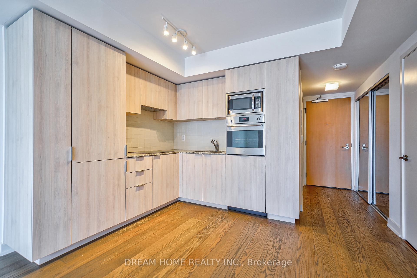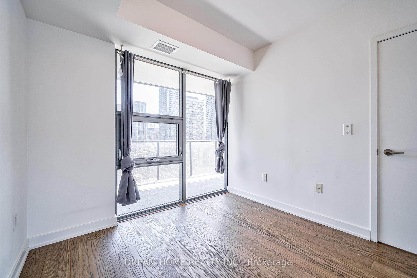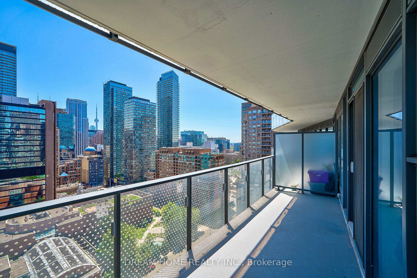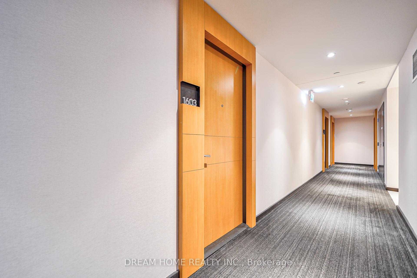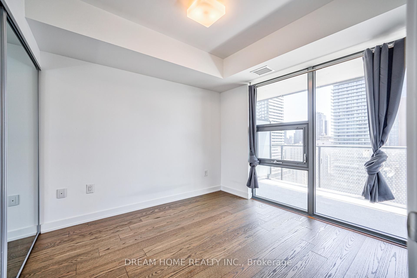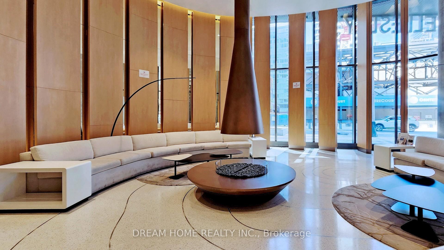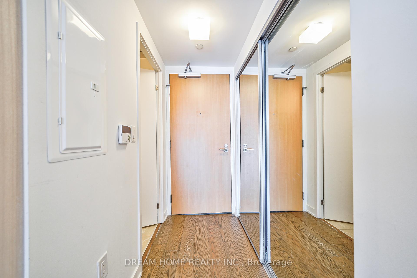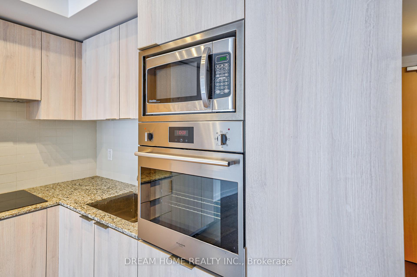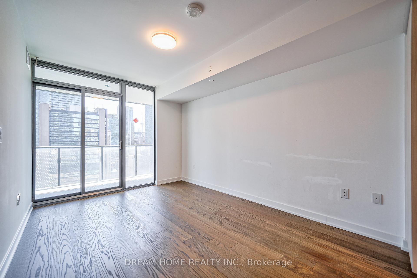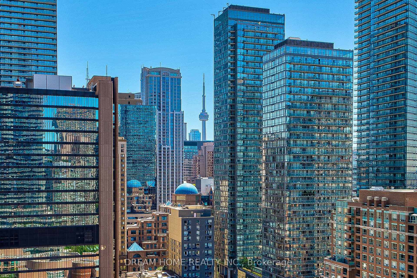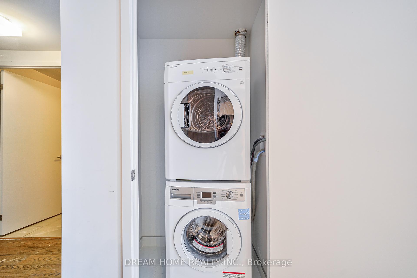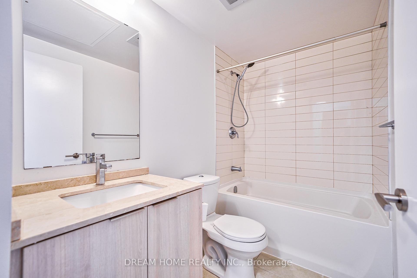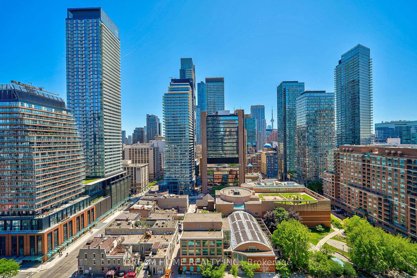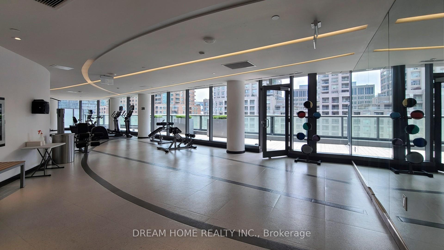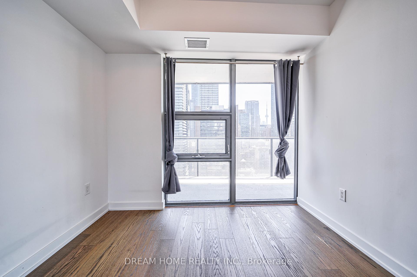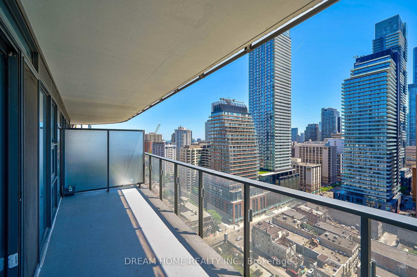$2,550
Available - For Rent
Listing ID: C10404885
11 Wellesley St West , Unit 1603, Toronto, M4Y 1E8, Ontario
| Luxury 1-bedroom + den, 1-bath condo at prime Yonge/Wellesley. Sun-filled south exposure. Large balcony with amazing city views. Spacious and functional layout, den can be a 2nd bedroom. Modern kitchen with built-in appliances. Steps to U of T and TMU, Wellesley subway, Eaton Centre, Queen's Park, 24-hour supermarket, Bloor Street, Yorkville shops, financial and entertainment districts. Enjoy a 1.6-acre park plus world-class amenities! Photos were taken before current tenant moved in. |
| Extras: Fridge, cooktop, dishwasher, B/I oven, microwave, exhaust hood, washer/dryer. All window coverings and Elfs. |
| Price | $2,550 |
| Address: | 11 Wellesley St West , Unit 1603, Toronto, M4Y 1E8, Ontario |
| Province/State: | Ontario |
| Condo Corporation No | TSCC |
| Level | 16 |
| Unit No | 03 |
| Directions/Cross Streets: | Yonge/Wellesley West |
| Rooms: | 3 |
| Rooms +: | 1 |
| Bedrooms: | 1 |
| Bedrooms +: | 1 |
| Kitchens: | 1 |
| Family Room: | N |
| Basement: | None |
| Furnished: | N |
| Approximatly Age: | 0-5 |
| Property Type: | Condo Apt |
| Style: | Apartment |
| Exterior: | Concrete |
| Garage Type: | Underground |
| Garage(/Parking)Space: | 0.00 |
| Drive Parking Spaces: | 0 |
| Park #1 | |
| Parking Type: | None |
| Exposure: | S |
| Balcony: | Open |
| Locker: | None |
| Pet Permited: | Restrict |
| Approximatly Age: | 0-5 |
| Approximatly Square Footage: | 500-599 |
| Building Amenities: | Concierge, Gym, Indoor Pool, Media Room, Party/Meeting Room, Visitor Parking |
| Property Features: | Clear View, Hospital, Library, Park, Public Transit, School |
| Common Elements Included: | Y |
| Heat Included: | Y |
| Building Insurance Included: | Y |
| Fireplace/Stove: | N |
| Heat Source: | Gas |
| Heat Type: | Forced Air |
| Central Air Conditioning: | Central Air |
| Ensuite Laundry: | Y |
| Although the information displayed is believed to be accurate, no warranties or representations are made of any kind. |
| DREAM HOME REALTY INC. |
|
|
.jpg?src=Custom)
Dir:
416-548-7854
Bus:
416-548-7854
Fax:
416-981-7184
| Book Showing | Email a Friend |
Jump To:
At a Glance:
| Type: | Condo - Condo Apt |
| Area: | Toronto |
| Municipality: | Toronto |
| Neighbourhood: | Bay Street Corridor |
| Style: | Apartment |
| Approximate Age: | 0-5 |
| Beds: | 1+1 |
| Baths: | 1 |
| Fireplace: | N |
Locatin Map:
- Color Examples
- Green
- Black and Gold
- Dark Navy Blue And Gold
- Cyan
- Black
- Purple
- Gray
- Blue and Black
- Orange and Black
- Red
- Magenta
- Gold
- Device Examples

