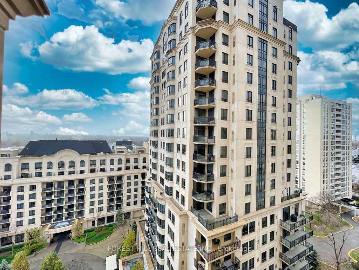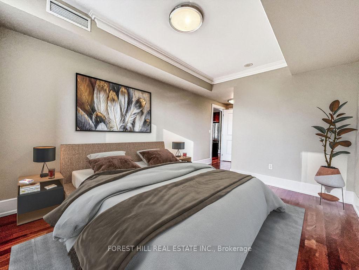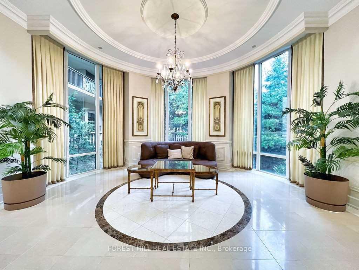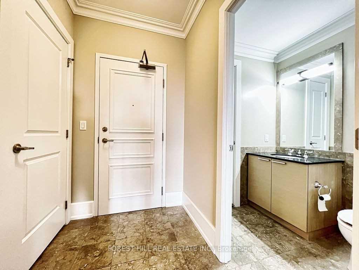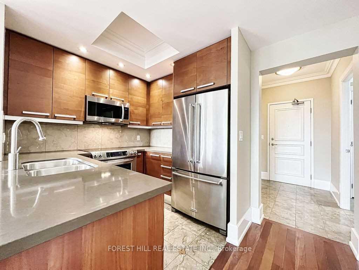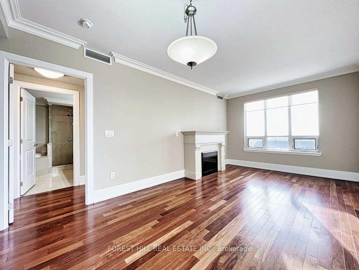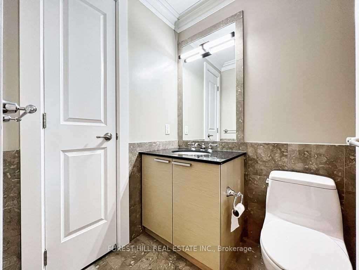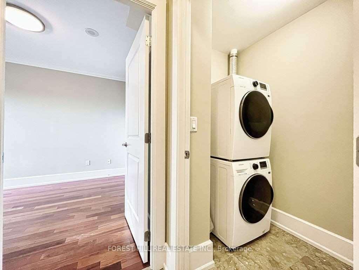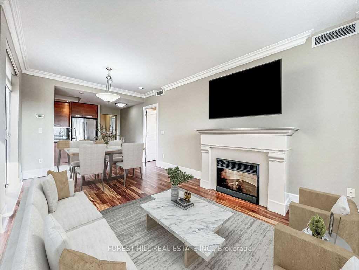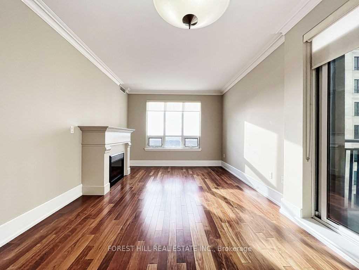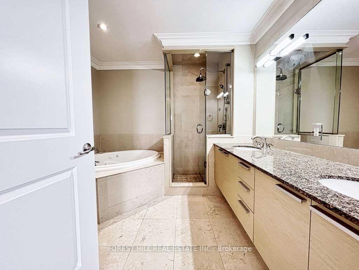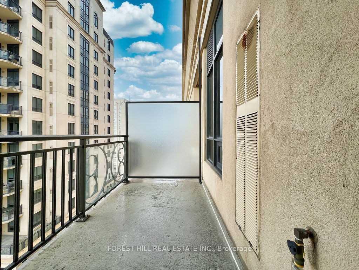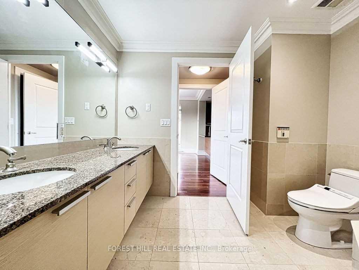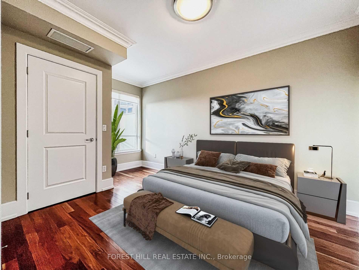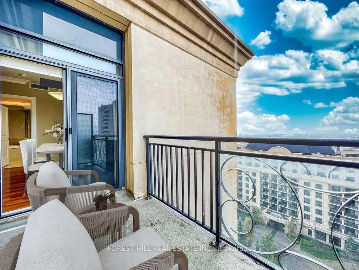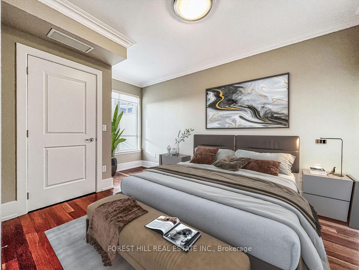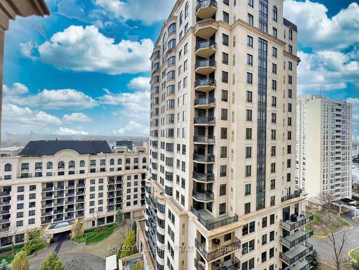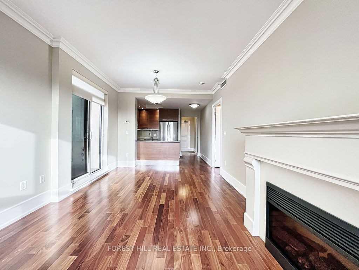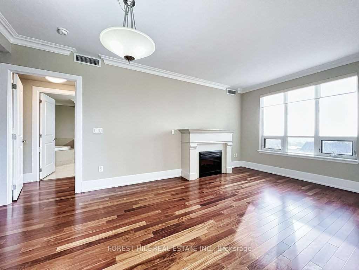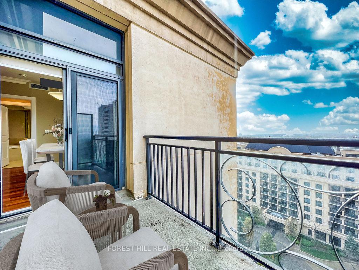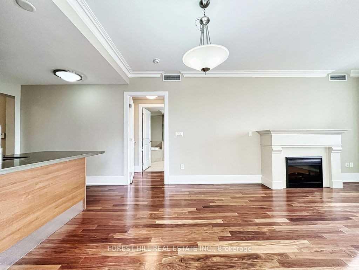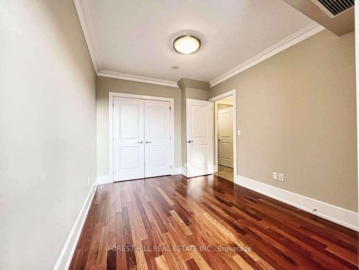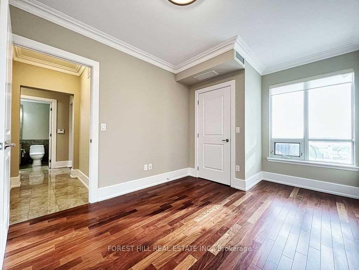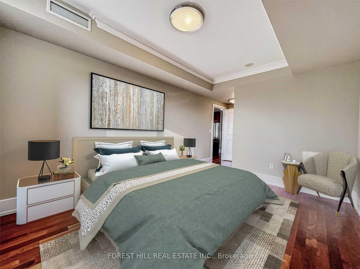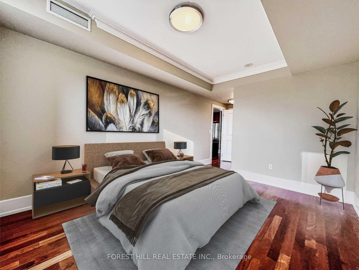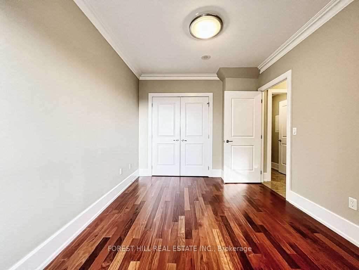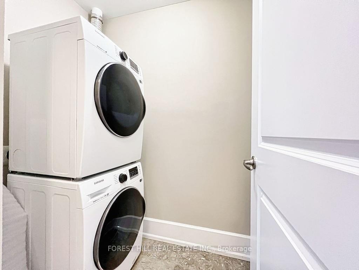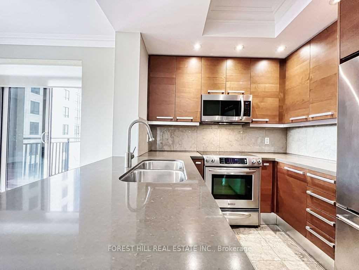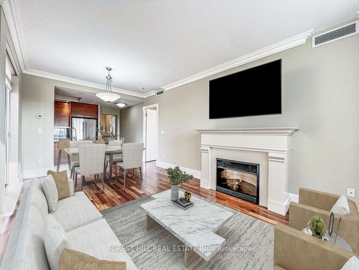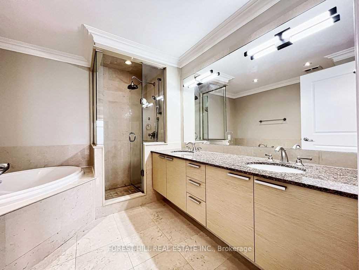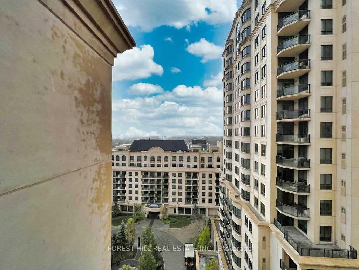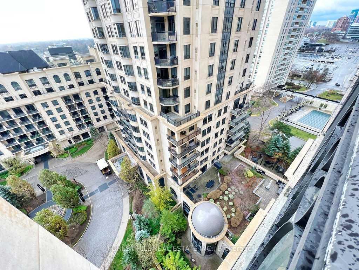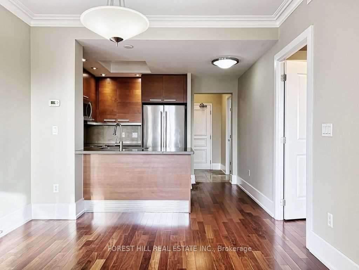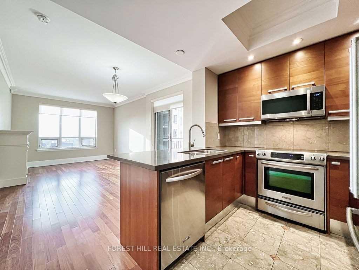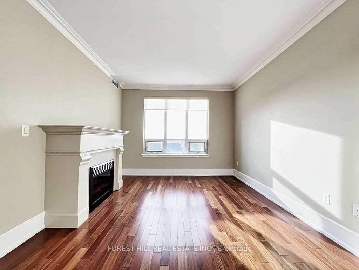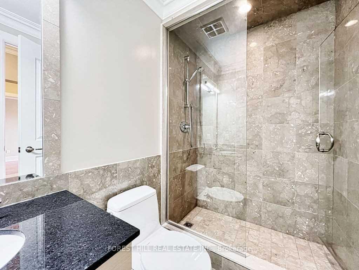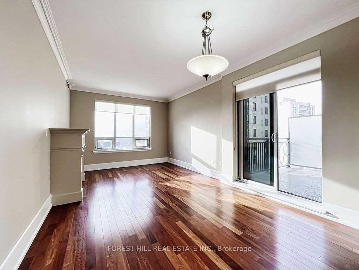$4,000
Available - For Rent
Listing ID: C10744119
662 Sheppard Ave East , Unit 1208C, Toronto, M2K 3E6, Ontario
| Your chance to live in the fab St. Gabriel Village - a Shane Baghai project with attention to finest finishes. This sun-drenched gorgeous split bedroom 3 Bed-2 bath model has clear South views, and overlooks the manicured circular entrance to the Building.As you enter into this lovely suite, you see a a functional open concept kitchen with granite counters and ample cabinetry. Bright Living and Dining room with a cozy electric fireplace and w/o to an open Balcony to enjoy the views and relax. The Primary bedroom is a huge private space with custom walk-in closet and a beautiful spacious 5 piece ensuite. The location of the second bedroom offers privacy and comfort and large laundry room offers some storage space. Feel the glamorous vibe as you enter the grand Lobby with marble floors and gorgeous art. This building offers great amenities, Valet parking and a helpful friendly Concierge desk. The location is prime with Highways 401/404 close by, an literally steps to Bayview Village shopping centre, close by to Loblaws and fine restaurants. Make this lovely pace yours to enjoy! Its a real gem. |
| Extras: S/S Fridge, Stove, W/D, Microwave; White Full-Size Stack Washer/Dryer. All Window Coverings, Jacuzzi. 1 Locker & Pkg; Freshly Painted Throughout; Stunning Grounds Great Tenant/Agent To Verify All Measurement Amenities. Tenant Pays Utilities |
| Price | $4,000 |
| Address: | 662 Sheppard Ave East , Unit 1208C, Toronto, M2K 3E6, Ontario |
| Province/State: | Ontario |
| Condo Corporation No | TSCC |
| Level | 12 |
| Unit No | 08 |
| Locker No | 169B |
| Directions/Cross Streets: | Bayview/Sheppard |
| Rooms: | 5 |
| Bedrooms: | 2 |
| Bedrooms +: | |
| Kitchens: | 1 |
| Family Room: | N |
| Basement: | None |
| Furnished: | N |
| Approximatly Age: | 11-15 |
| Property Type: | Condo Apt |
| Style: | Apartment |
| Exterior: | Concrete |
| Garage Type: | Underground |
| Garage(/Parking)Space: | 1.00 |
| Drive Parking Spaces: | 1 |
| Park #1 | |
| Parking Spot: | B07 |
| Parking Type: | Owned |
| Exposure: | S |
| Balcony: | Open |
| Locker: | Owned |
| Pet Permited: | N |
| Approximatly Age: | 11-15 |
| Approximatly Square Footage: | 1000-1199 |
| Building Amenities: | Concierge, Games Room, Guest Suites, Gym, Indoor Pool, Party/Meeting Room |
| Property Features: | Hospital, Library, Place Of Worship, Public Transit, Rec Centre |
| CAC Included: | Y |
| Water Included: | Y |
| Common Elements Included: | Y |
| Parking Included: | Y |
| Building Insurance Included: | Y |
| Fireplace/Stove: | N |
| Heat Source: | Gas |
| Heat Type: | Forced Air |
| Central Air Conditioning: | Central Air |
| Laundry Level: | Main |
| Although the information displayed is believed to be accurate, no warranties or representations are made of any kind. |
| FOREST HILL REAL ESTATE INC. |
|
|
.jpg?src=Custom)
Dir:
416-548-7854
Bus:
416-548-7854
Fax:
416-981-7184
| Book Showing | Email a Friend |
Jump To:
At a Glance:
| Type: | Condo - Condo Apt |
| Area: | Toronto |
| Municipality: | Toronto |
| Neighbourhood: | Bayview Village |
| Style: | Apartment |
| Approximate Age: | 11-15 |
| Beds: | 2 |
| Baths: | 2 |
| Garage: | 1 |
| Fireplace: | N |
Locatin Map:
- Color Examples
- Green
- Black and Gold
- Dark Navy Blue And Gold
- Cyan
- Black
- Purple
- Gray
- Blue and Black
- Orange and Black
- Red
- Magenta
- Gold
- Device Examples

