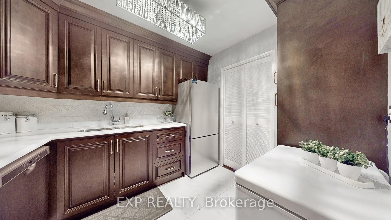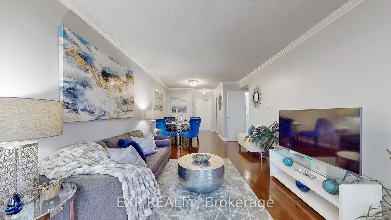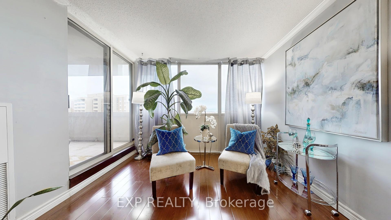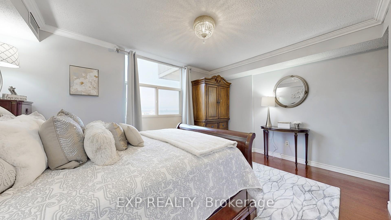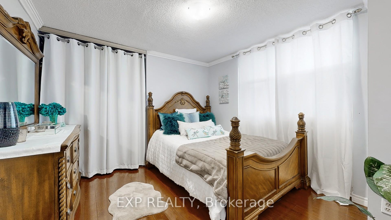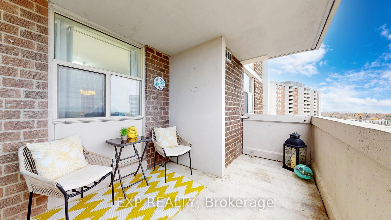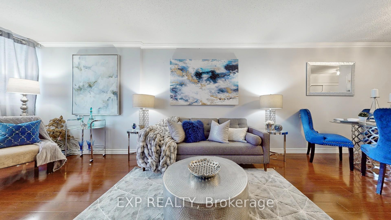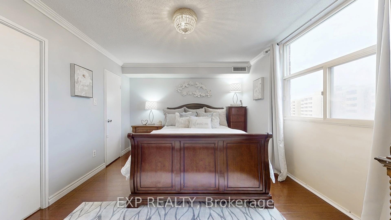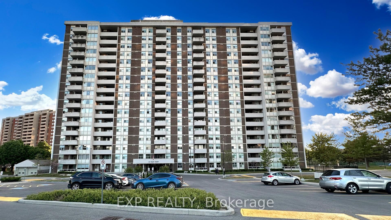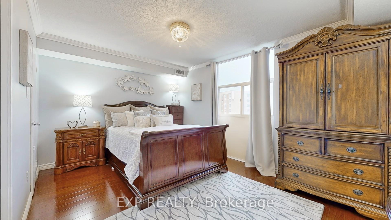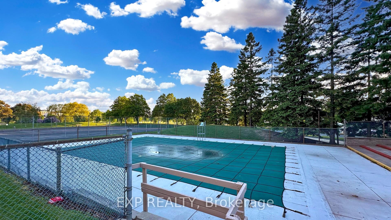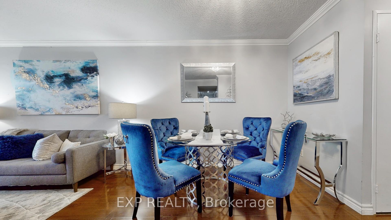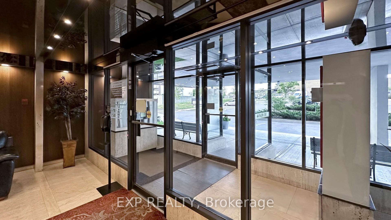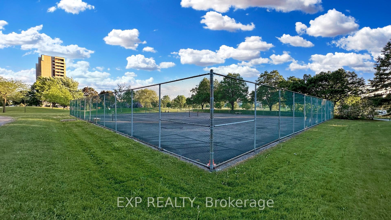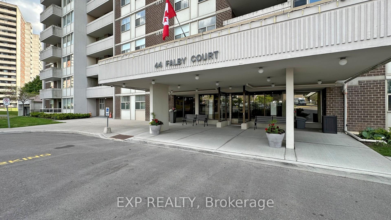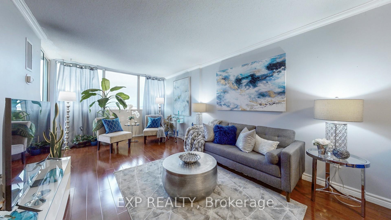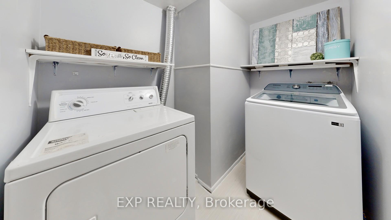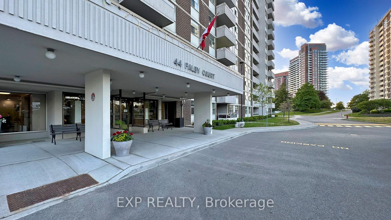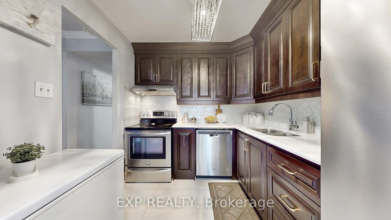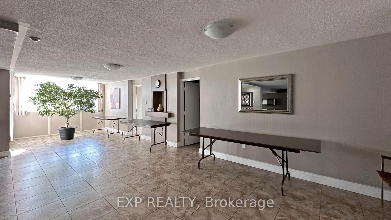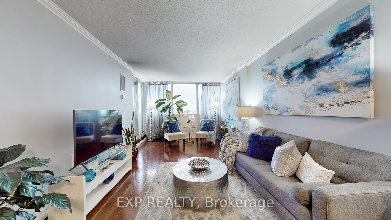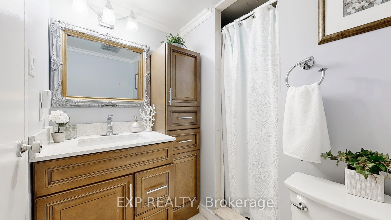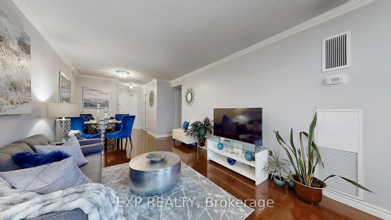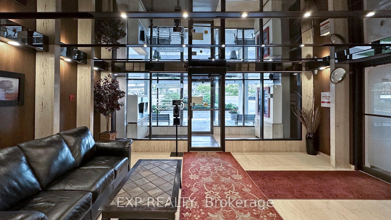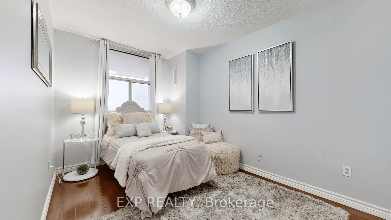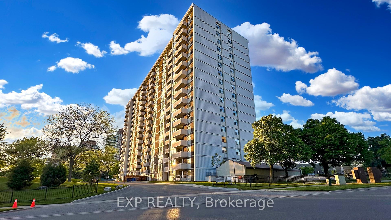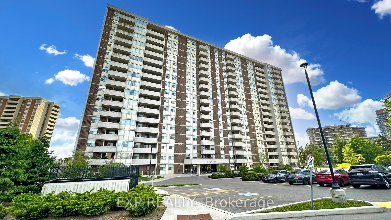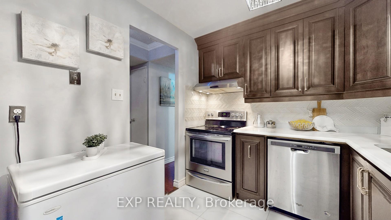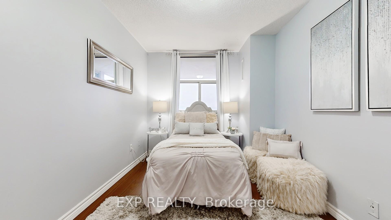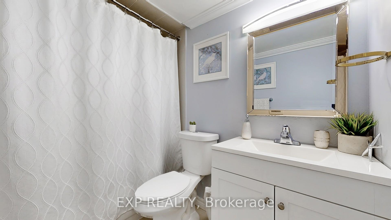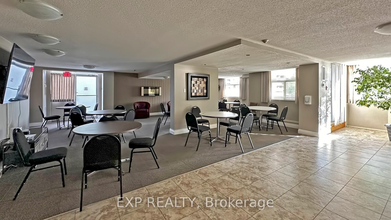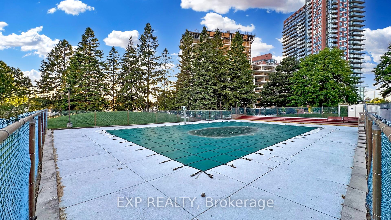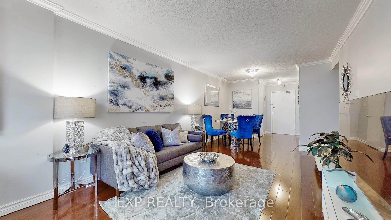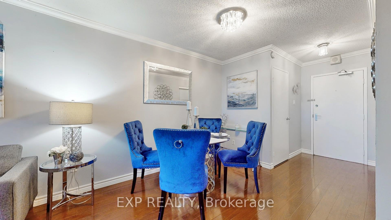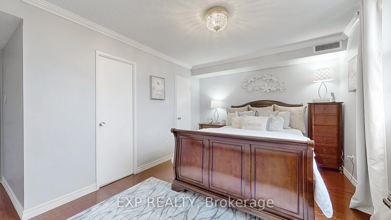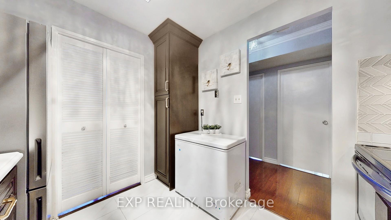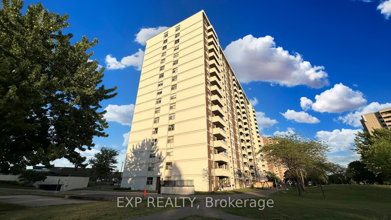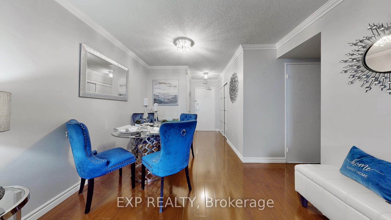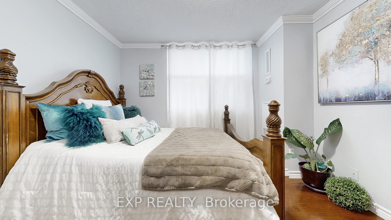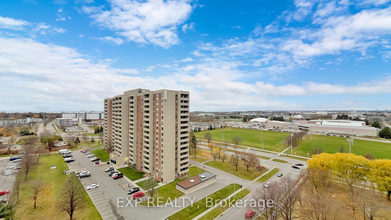$555,000
Available - For Sale
Listing ID: E10845354
44 Falby Crt , Unit 1412, Ajax, L1S 3L1, Ontario
| Welcome to your dream home in South Ajax! This beautifully updated, spacious corner unit offers 2 bedrooms plus a den, combining luxury, comfort, and functionality. Soak in breathtaking lake views from the expansive living room, which opens onto a large balcony where you can relax and enjoy the scenery. Recently upgraded, this condo features a new kitchen with custom cabinetry and quartz counters that flow seamlessly into a versatile den or dining space currently being used as a 3rd bedroom. Gleaming hardwood floors extend throughout, adding elegance and warmth. Both bathrooms have been renovated to offer a fresh feel, while the primary suite provides a private retreat with a 3-piece ensuite and a walk-in closet. The second bedroom, with a spacious double closet, makes a perfect guest room or office. Additional conveniences include a well-equipped in-unit laundry room and a separate storage room for extra space. The building amenities elevate the lifestyle here, with a fitness centre, outdoor pool, games room, party/meeting room, sauna, and tennis court all at your fingertips. Maintenance fees include everything, from utilities to cable, internet and parking, making it an easy, low-maintenance choice. Positioned close to Lakeridge Hospital, scenic trails, parks, shops, dining, and transit, this corner unit is more than a home it's the vibrant lifestyle you've been searching for in South Ajax. |
| Extras: Stainless Steel Fridge, Stove, Built-In Dishwasher. Washer, Dryer, All Electric Light Fixtures. |
| Price | $555,000 |
| Taxes: | $2775.12 |
| Maintenance Fee: | 858.80 |
| Address: | 44 Falby Crt , Unit 1412, Ajax, L1S 3L1, Ontario |
| Province/State: | Ontario |
| Condo Corporation No | DCC |
| Level | 14 |
| Unit No | 12 |
| Directions/Cross Streets: | Harwood / Bayly |
| Rooms: | 6 |
| Bedrooms: | 2 |
| Bedrooms +: | 1 |
| Kitchens: | 1 |
| Family Room: | N |
| Basement: | None |
| Property Type: | Condo Apt |
| Style: | Apartment |
| Exterior: | Brick, Concrete |
| Garage Type: | Underground |
| Garage(/Parking)Space: | 1.00 |
| Drive Parking Spaces: | 0 |
| Park #1 | |
| Parking Spot: | #53 |
| Parking Type: | Owned |
| Exposure: | Sw |
| Balcony: | Open |
| Locker: | Ensuite |
| Pet Permited: | Restrict |
| Approximatly Square Footage: | 1000-1199 |
| Building Amenities: | Exercise Room, Outdoor Pool, Party/Meeting Room, Sauna, Tennis Court, Visitor Parking |
| Property Features: | Clear View, Hospital, Park, Place Of Worship, Public Transit, School |
| Maintenance: | 858.80 |
| CAC Included: | Y |
| Hydro Included: | Y |
| Water Included: | Y |
| Cabel TV Included: | Y |
| Common Elements Included: | Y |
| Heat Included: | Y |
| Parking Included: | Y |
| Building Insurance Included: | Y |
| Fireplace/Stove: | N |
| Heat Source: | Gas |
| Heat Type: | Forced Air |
| Central Air Conditioning: | Central Air |
| Laundry Level: | Main |
| Ensuite Laundry: | Y |
| Elevator Lift: | Y |
$
%
Years
This calculator is for demonstration purposes only. Always consult a professional
financial advisor before making personal financial decisions.
| Although the information displayed is believed to be accurate, no warranties or representations are made of any kind. |
| EXP REALTY |
|
|
.jpg?src=Custom)
Dir:
416-548-7854
Bus:
416-548-7854
Fax:
416-981-7184
| Book Showing | Email a Friend |
Jump To:
At a Glance:
| Type: | Condo - Condo Apt |
| Area: | Durham |
| Municipality: | Ajax |
| Neighbourhood: | South East |
| Style: | Apartment |
| Tax: | $2,775.12 |
| Maintenance Fee: | $858.8 |
| Beds: | 2+1 |
| Baths: | 2 |
| Garage: | 1 |
| Fireplace: | N |
Locatin Map:
Payment Calculator:
- Color Examples
- Green
- Black and Gold
- Dark Navy Blue And Gold
- Cyan
- Black
- Purple
- Gray
- Blue and Black
- Orange and Black
- Red
- Magenta
- Gold
- Device Examples

