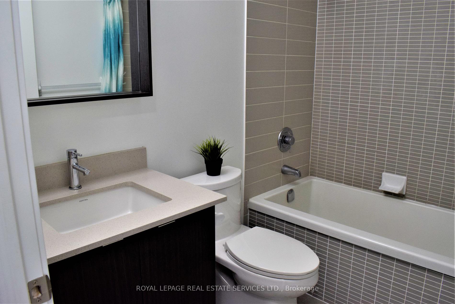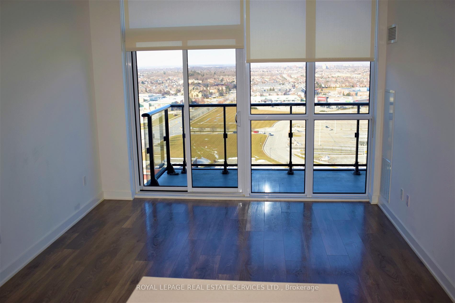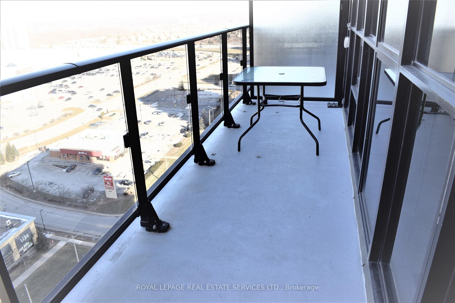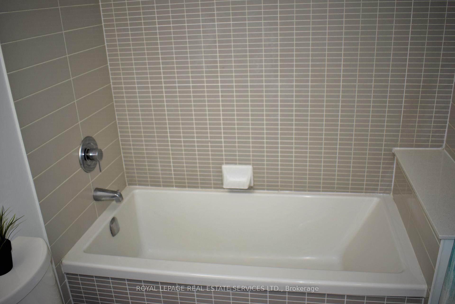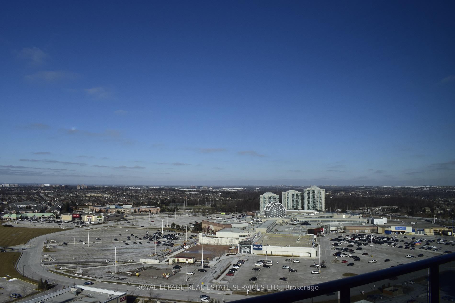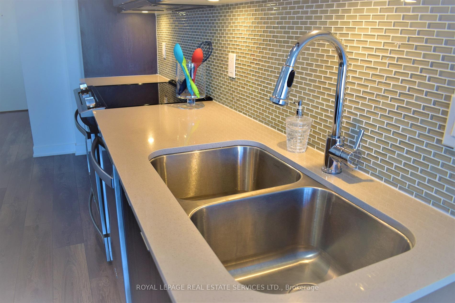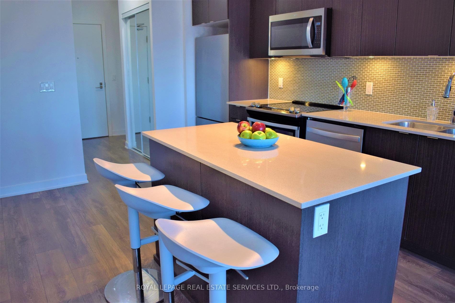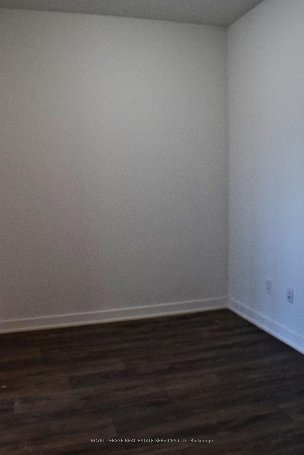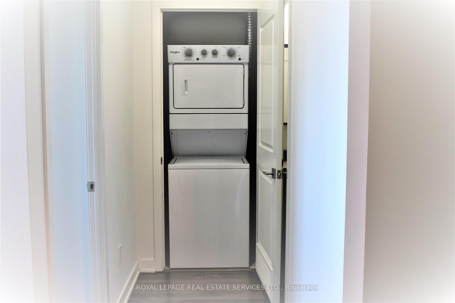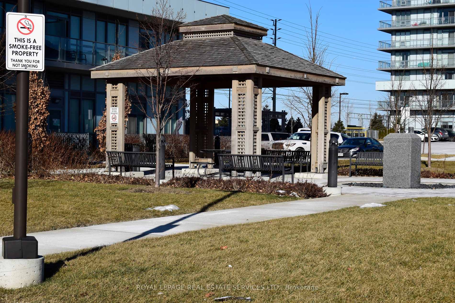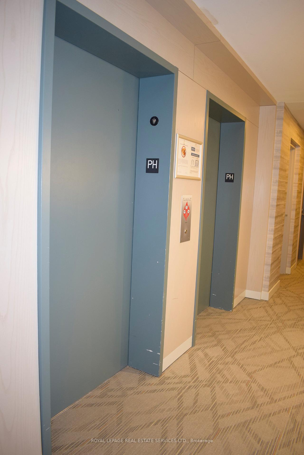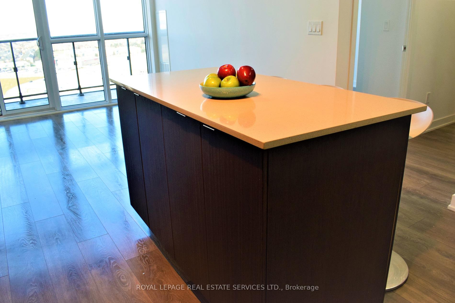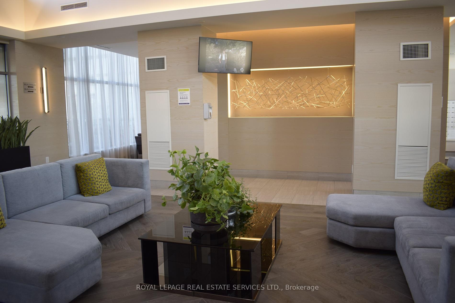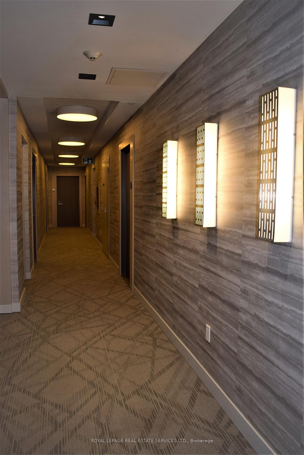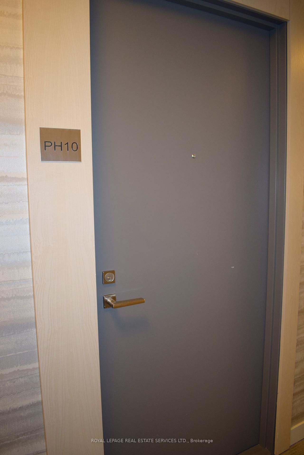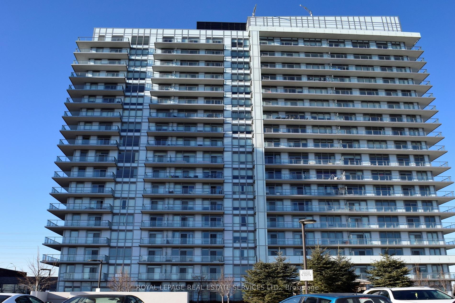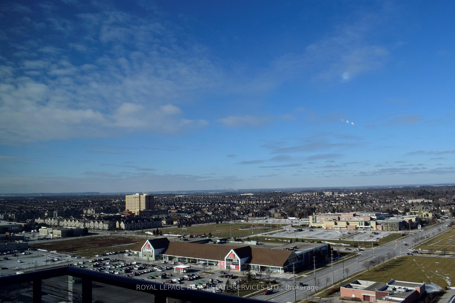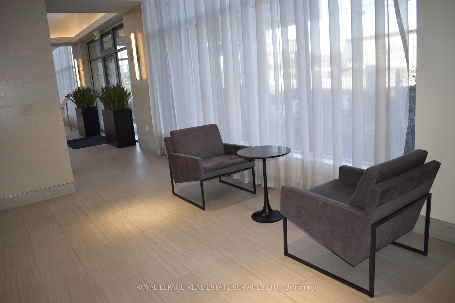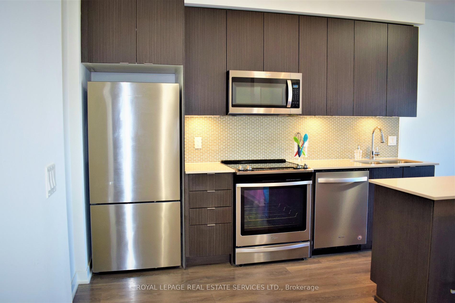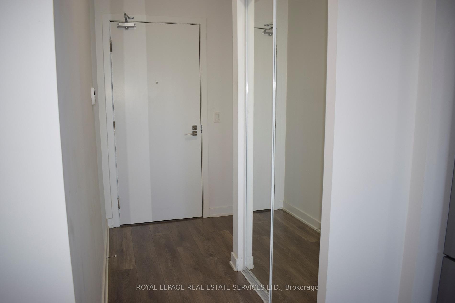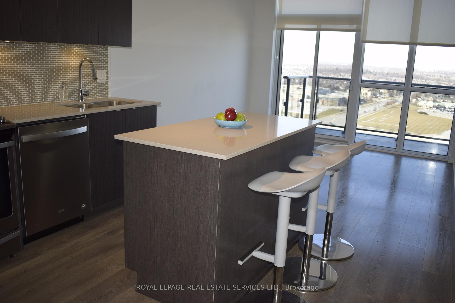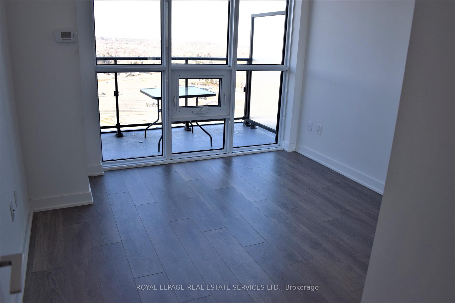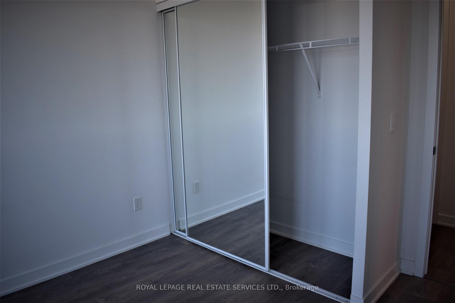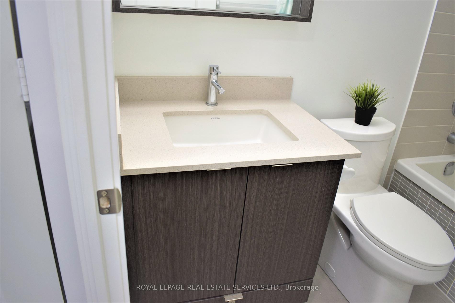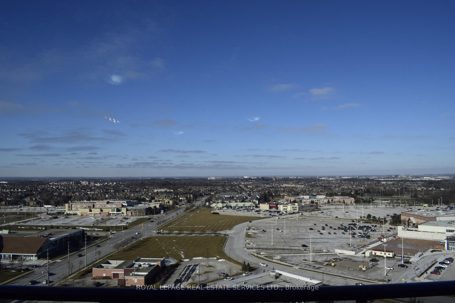$2,550
Available - For Rent
Listing ID: W10707757
4655 Glen Erin Dr , Unit PH10, Mississauga, L5M 0Z1, Ontario
| Welcome to luxury urban living Penthouse in the heart of Erin Mills downtown. This gorgeous bright, spacious Penthouse comes with 180 degrees panoramic unobstructed view to downtown Erin Mills, 1 Bedroom + Den, 1 Washroom, open concept, floor-to-ceiling windows, Den can be used as an office, large Kitchen & Patio furniture included. Schools, parks, public transit, access to highways, shopping mall, grocery stores, dental & medical clinics, Credit Valley Hospital, department stores. Amenities include indoor pool, Sauna, Steam room, Gym, Gazebo, guest suite, concierge security, + so much more . |
| Extras: Smooth Ceilings, wide plank Laminate flring throughout, SS appliance (Fridge,Stove, B/I DW , B/I Microwave, stone countertop, double undermount kitchen sink, stacked front-load washer/dryer, electrical car charging, Parking/Locker included. |
| Price | $2,550 |
| Address: | 4655 Glen Erin Dr , Unit PH10, Mississauga, L5M 0Z1, Ontario |
| Province/State: | Ontario |
| Condo Corporation No | PCC |
| Level | 18 |
| Unit No | 10 |
| Directions/Cross Streets: | Erin Mills & Eglinton Ave. |
| Rooms: | 5 |
| Bedrooms: | 1 |
| Bedrooms +: | 1 |
| Kitchens: | 1 |
| Family Room: | N |
| Basement: | None |
| Furnished: | N |
| Approximatly Age: | 0-5 |
| Property Type: | Condo Apt |
| Style: | Apartment |
| Exterior: | Brick |
| Garage Type: | Underground |
| Garage(/Parking)Space: | 1.00 |
| Drive Parking Spaces: | 0 |
| Park #1 | |
| Parking Spot: | 20 |
| Parking Type: | Owned |
| Legal Description: | P1 |
| Exposure: | N |
| Balcony: | Open |
| Locker: | Owned |
| Pet Permited: | Restrict |
| Approximatly Age: | 0-5 |
| Approximatly Square Footage: | 600-699 |
| Building Amenities: | Guest Suites, Gym, Indoor Pool, Party/Meeting Room, Visitor Parking |
| Property Features: | Clear View, Hospital, Park, Public Transit, School |
| CAC Included: | Y |
| Water Included: | Y |
| Common Elements Included: | Y |
| Heat Included: | Y |
| Parking Included: | Y |
| Building Insurance Included: | Y |
| Fireplace/Stove: | N |
| Heat Source: | Gas |
| Heat Type: | Forced Air |
| Central Air Conditioning: | Central Air |
| Laundry Level: | Main |
| Ensuite Laundry: | Y |
| Although the information displayed is believed to be accurate, no warranties or representations are made of any kind. |
| ROYAL LEPAGE REAL ESTATE SERVICES LTD. |
|
|
.jpg?src=Custom)
Dir:
416-548-7854
Bus:
416-548-7854
Fax:
416-981-7184
| Book Showing | Email a Friend |
Jump To:
At a Glance:
| Type: | Condo - Condo Apt |
| Area: | Peel |
| Municipality: | Mississauga |
| Neighbourhood: | Central Erin Mills |
| Style: | Apartment |
| Approximate Age: | 0-5 |
| Beds: | 1+1 |
| Baths: | 1 |
| Garage: | 1 |
| Fireplace: | N |
Locatin Map:
- Color Examples
- Green
- Black and Gold
- Dark Navy Blue And Gold
- Cyan
- Black
- Purple
- Gray
- Blue and Black
- Orange and Black
- Red
- Magenta
- Gold
- Device Examples

