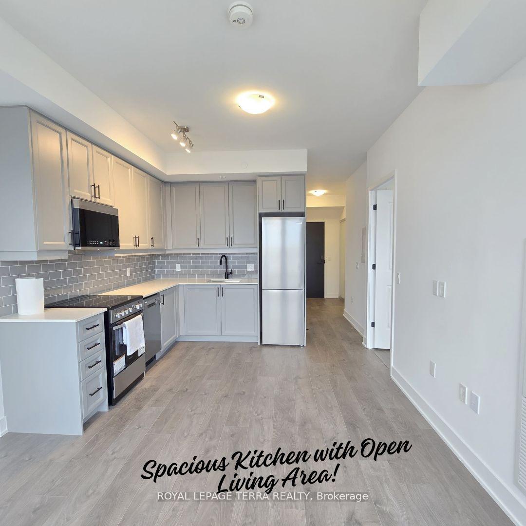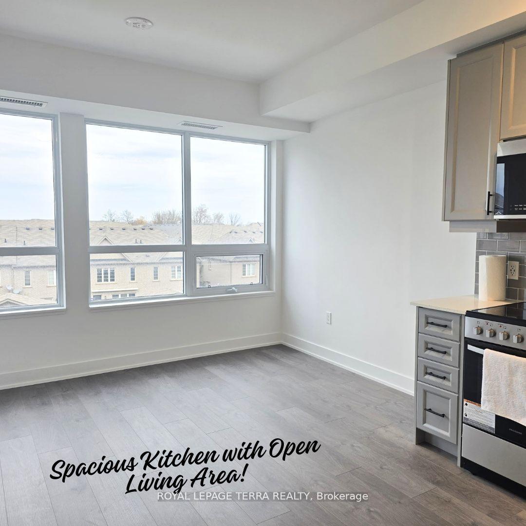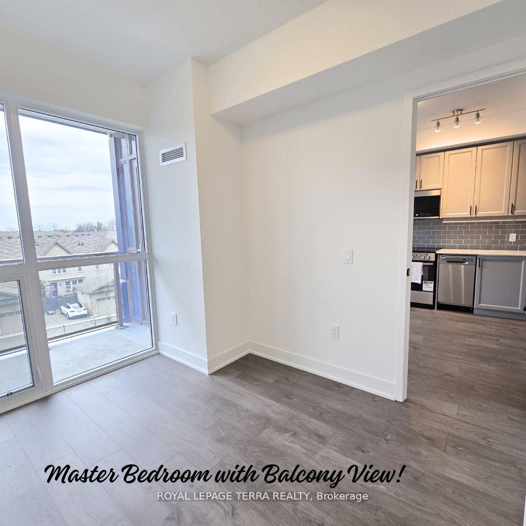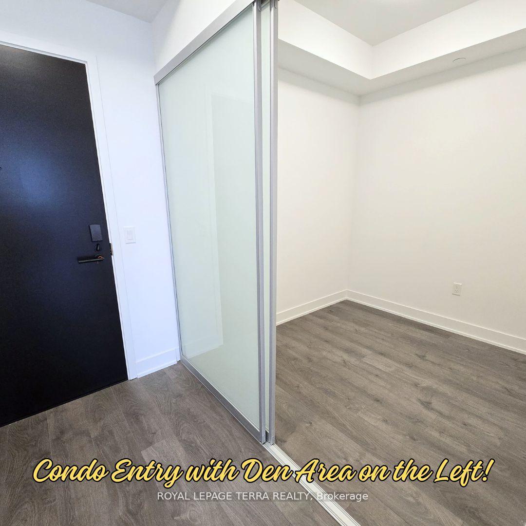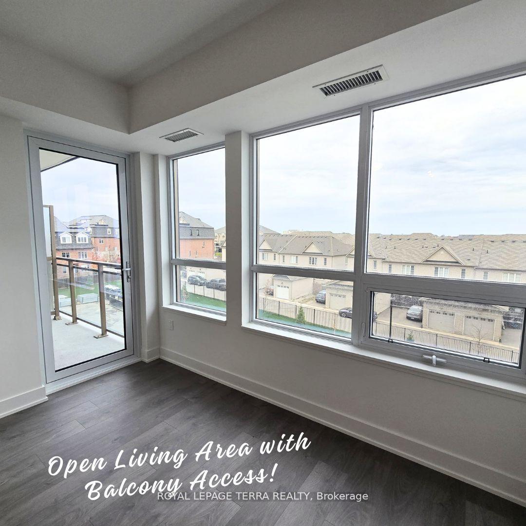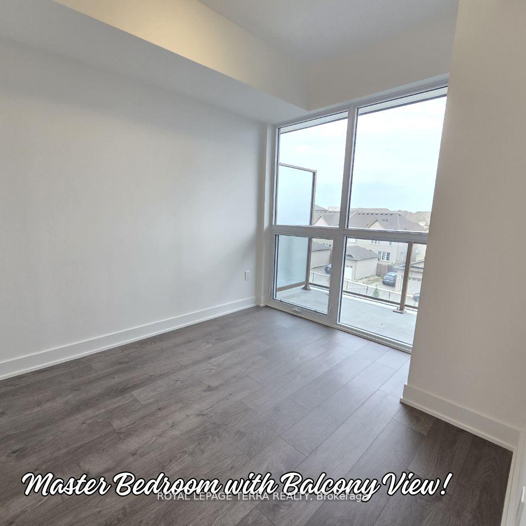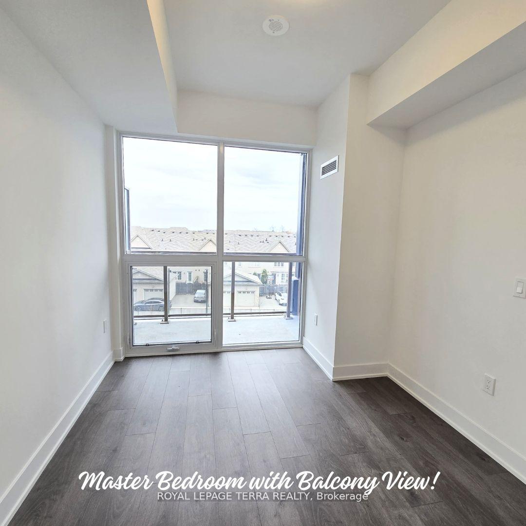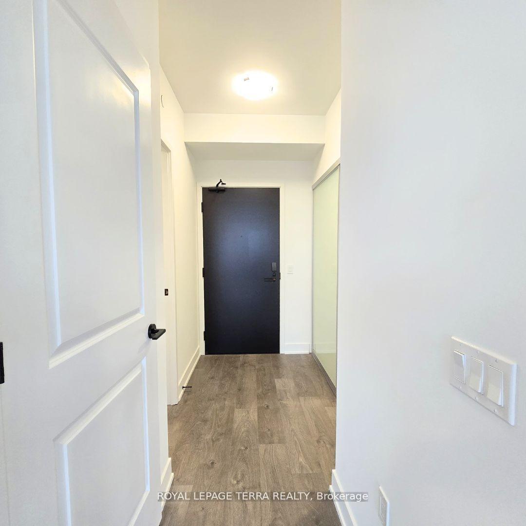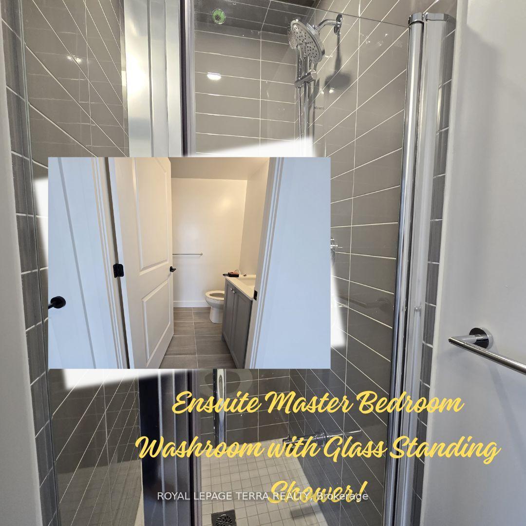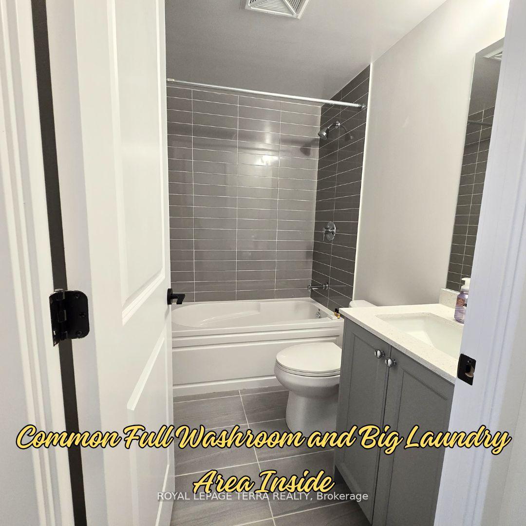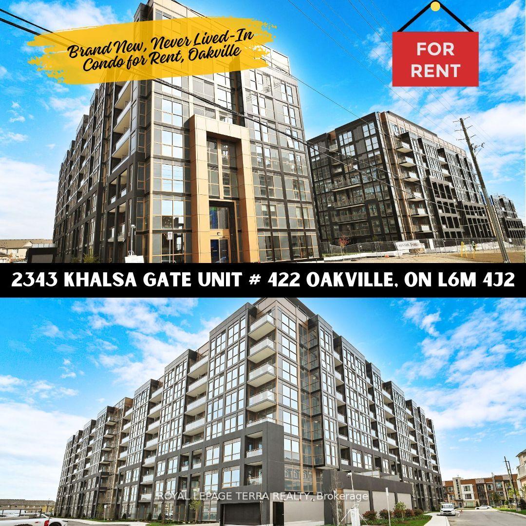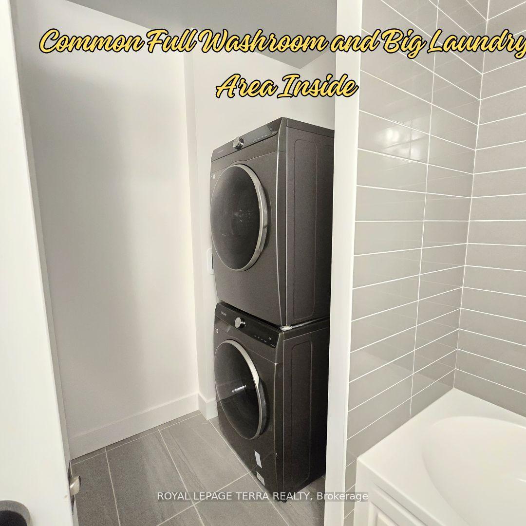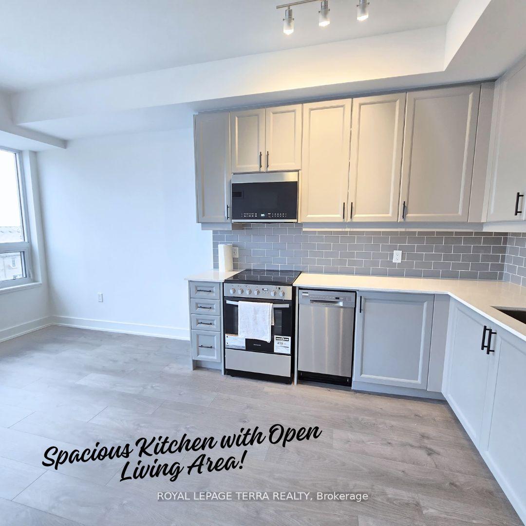$2,299
Available - For Rent
Listing ID: W10707871
2343 Khalsa Gate , Unit 422, Oakville, L6M 5R6, Ontario
| Discover a fantastic opportunity to own this brand new 1+1 (2) bedroom, 2-bathroom condominium featuring 574 sq. ft. of thoughtfully designed living space. This modern condo includes 1 locker and 1 underground parking spot, making it ideal for both investors and homeowners seeking a blend of luxury and convenience. Bright, open floor plans designed for comfort and styleKeyless front door entry controlled via smartphone Ecobee Smart Thermostat with built-in Alexa Pre-wired cable TV and internet access in both the living room and bedrooms Smooth 9 ft. ceilings for a sleek, modern aesthetic. Granite kitchen countertops and stainless steel appliances Private balcony for outdoor relaxationIn-suite stacking washer and ventless heat pump dryer |
| Extras: just minutes away from great shops, restaurants, schools, and parks. With easy access to Highways 407 and 403, commuting to downtown Toronto is a breeze, with a drive under 40 minutes. |
| Price | $2,299 |
| Address: | 2343 Khalsa Gate , Unit 422, Oakville, L6M 5R6, Ontario |
| Province/State: | Ontario |
| Condo Corporation No | TBD |
| Level | 4 |
| Unit No | 422 |
| Directions/Cross Streets: | Bronte Rd and Dundas St W |
| Rooms: | 5 |
| Bedrooms: | 1 |
| Bedrooms +: | 1 |
| Kitchens: | 1 |
| Family Room: | N |
| Basement: | None |
| Furnished: | N |
| Approximatly Age: | New |
| Property Type: | Condo Apt |
| Style: | Apartment |
| Exterior: | Brick |
| Garage Type: | Underground |
| Garage(/Parking)Space: | 1.00 |
| Drive Parking Spaces: | 0 |
| Park #1 | |
| Parking Type: | Owned |
| Exposure: | E |
| Balcony: | Encl |
| Locker: | Exclusive |
| Pet Permited: | Restrict |
| Retirement Home: | N |
| Approximatly Age: | New |
| Approximatly Square Footage: | 500-599 |
| Building Amenities: | Bbqs Allowed, Car Wash, Exercise Room, Gym, Media Room, Rooftop Deck/Garden |
| Property Features: | Grnbelt/Cons, Place Of Worship, Public Transit, Rec Centre, School |
| Building Insurance Included: | Y |
| Fireplace/Stove: | N |
| Heat Source: | Gas |
| Heat Type: | Forced Air |
| Central Air Conditioning: | Central Air |
| Laundry Level: | Main |
| Elevator Lift: | Y |
| Although the information displayed is believed to be accurate, no warranties or representations are made of any kind. |
| ROYAL LEPAGE TERRA REALTY |
|
|
.jpg?src=Custom)
Dir:
416-548-7854
Bus:
416-548-7854
Fax:
416-981-7184
| Book Showing | Email a Friend |
Jump To:
At a Glance:
| Type: | Condo - Condo Apt |
| Area: | Halton |
| Municipality: | Oakville |
| Neighbourhood: | West Oak Trails |
| Style: | Apartment |
| Approximate Age: | New |
| Beds: | 1+1 |
| Baths: | 2 |
| Garage: | 1 |
| Fireplace: | N |
Locatin Map:
- Color Examples
- Green
- Black and Gold
- Dark Navy Blue And Gold
- Cyan
- Black
- Purple
- Gray
- Blue and Black
- Orange and Black
- Red
- Magenta
- Gold
- Device Examples

