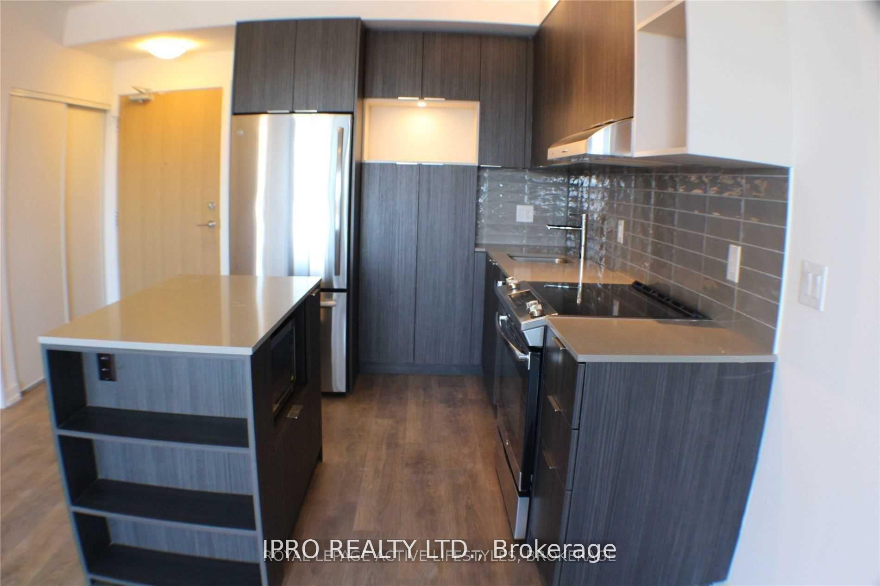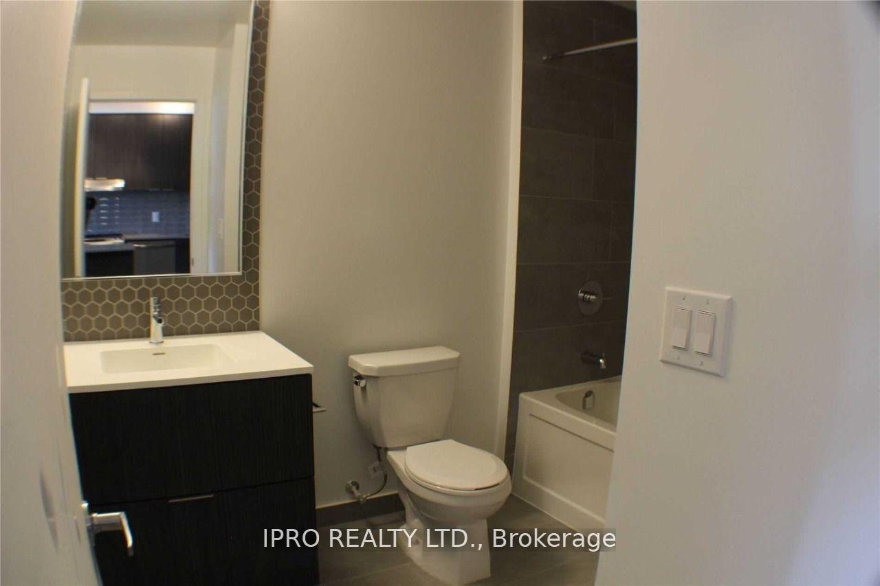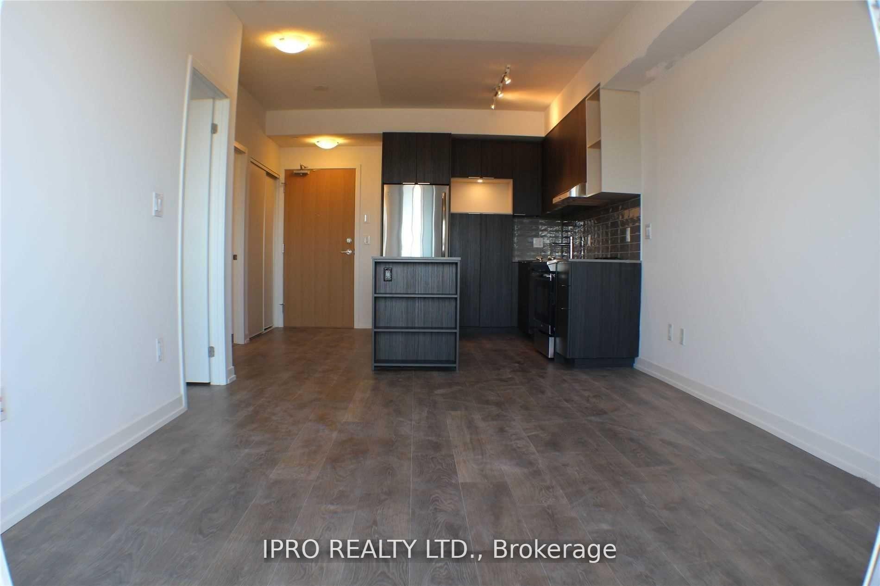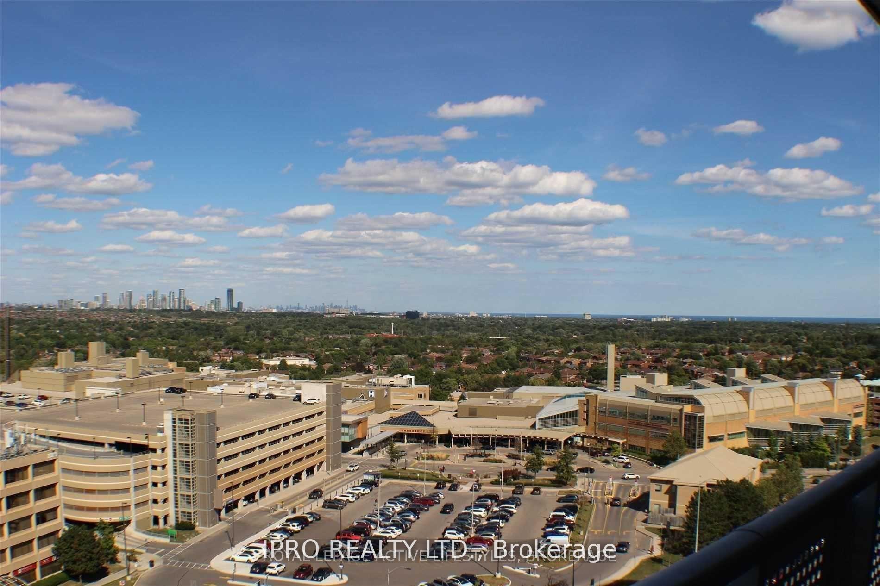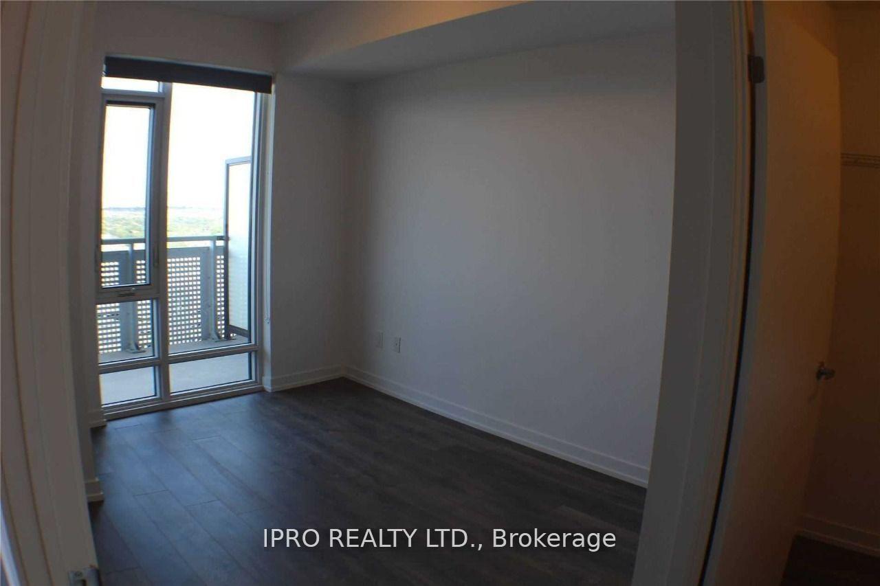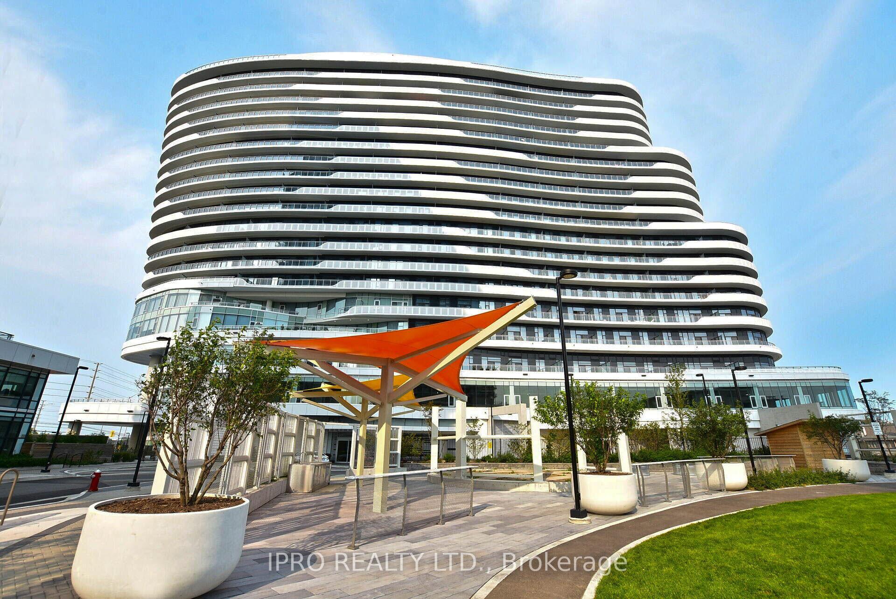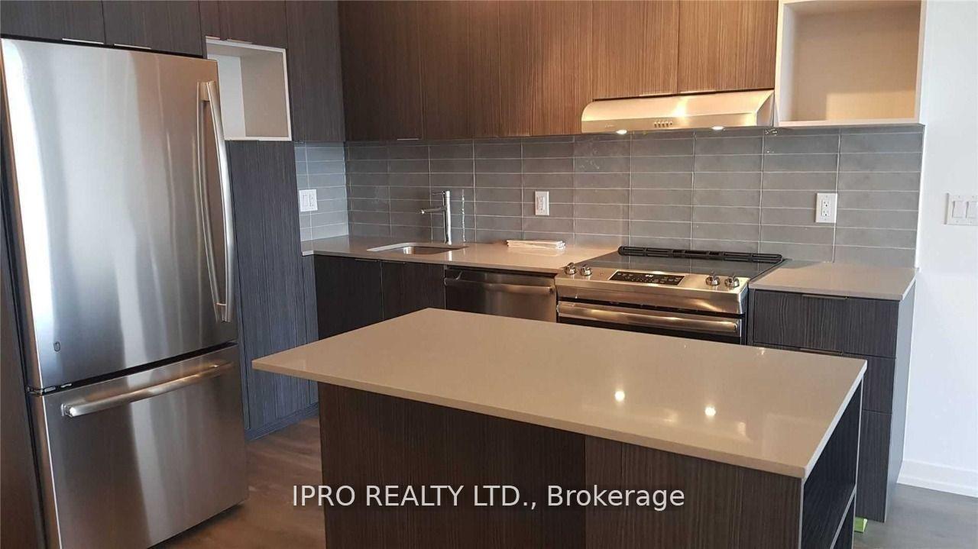$2,200
Available - For Rent
Listing ID: W10744052
2520 Eglinton Ave West , Unit 1008, Mississauga, L5M 0Y4, Ontario
| Luxurious Condo In The Most Desirable Location, Mins To Major Highways. Enjoy Panoramic Views of Lake Ontario, Mississauga & Toronto Skylines. Mins Walk To; Hospital, Erin Mills Town Centre, Transit, Schools And Many Other Amenities Inside Building. Spacious Open Concept Living Room And Eat-In Kitchen With Island, Quartz Countertops, Modern Cabinets And Stainless Steel Appliances. The Spacious Bedroom Has A Walk In Closet And Massive Windows, Ideal for Long-Term Rental; 2-3 Year Lease is Preferred, but 1-Year Lease Also Welcome. |
| Price | $2,200 |
| Address: | 2520 Eglinton Ave West , Unit 1008, Mississauga, L5M 0Y4, Ontario |
| Province/State: | Ontario |
| Condo Corporation No | PSCC |
| Level | 10 |
| Unit No | 08 |
| Directions/Cross Streets: | Eglinton / Erin Mills Prkwy |
| Rooms: | 4 |
| Bedrooms: | 1 |
| Bedrooms +: | |
| Kitchens: | 1 |
| Family Room: | N |
| Basement: | None |
| Furnished: | N |
| Property Type: | Condo Apt |
| Style: | Apartment |
| Exterior: | Concrete |
| Garage Type: | Underground |
| Garage(/Parking)Space: | 1.00 |
| Drive Parking Spaces: | 1 |
| Park #1 | |
| Parking Spot: | 222 |
| Parking Type: | Owned |
| Legal Description: | P3 |
| Exposure: | E |
| Balcony: | Open |
| Locker: | Owned |
| Pet Permited: | Restrict |
| Approximatly Square Footage: | 600-699 |
| Building Amenities: | Concierge, Exercise Room, Gym, Visitor Parking |
| Property Features: | Hospital, Public Transit, School |
| Water Included: | Y |
| Common Elements Included: | Y |
| Heat Included: | Y |
| Parking Included: | Y |
| Building Insurance Included: | Y |
| Fireplace/Stove: | N |
| Heat Source: | Gas |
| Heat Type: | Forced Air |
| Central Air Conditioning: | Central Air |
| Laundry Level: | Main |
| Ensuite Laundry: | Y |
| Although the information displayed is believed to be accurate, no warranties or representations are made of any kind. |
| IPRO REALTY LTD. |
|
|
.jpg?src=Custom)
Dir:
416-548-7854
Bus:
416-548-7854
Fax:
416-981-7184
| Book Showing | Email a Friend |
Jump To:
At a Glance:
| Type: | Condo - Condo Apt |
| Area: | Peel |
| Municipality: | Mississauga |
| Neighbourhood: | Central Erin Mills |
| Style: | Apartment |
| Beds: | 1 |
| Baths: | 1 |
| Garage: | 1 |
| Fireplace: | N |
Locatin Map:
- Color Examples
- Green
- Black and Gold
- Dark Navy Blue And Gold
- Cyan
- Black
- Purple
- Gray
- Blue and Black
- Orange and Black
- Red
- Magenta
- Gold
- Device Examples

