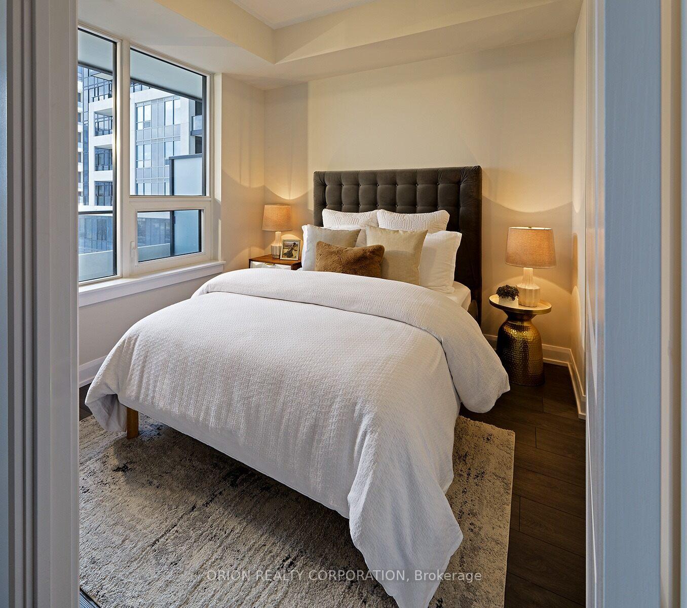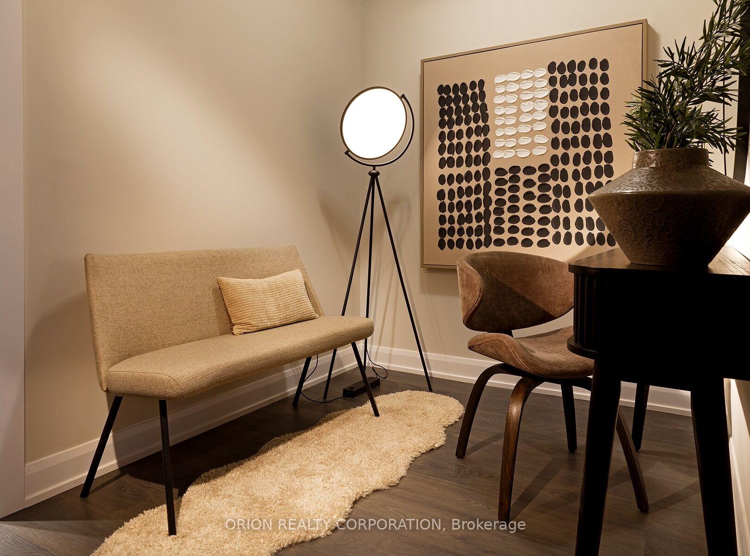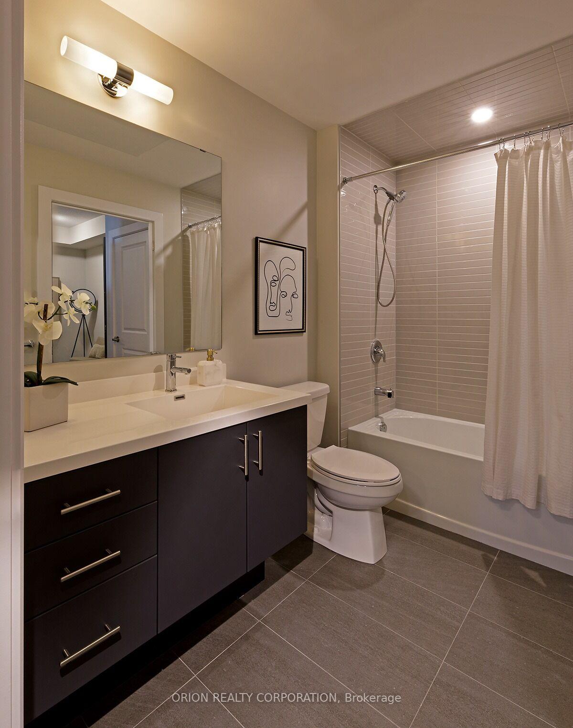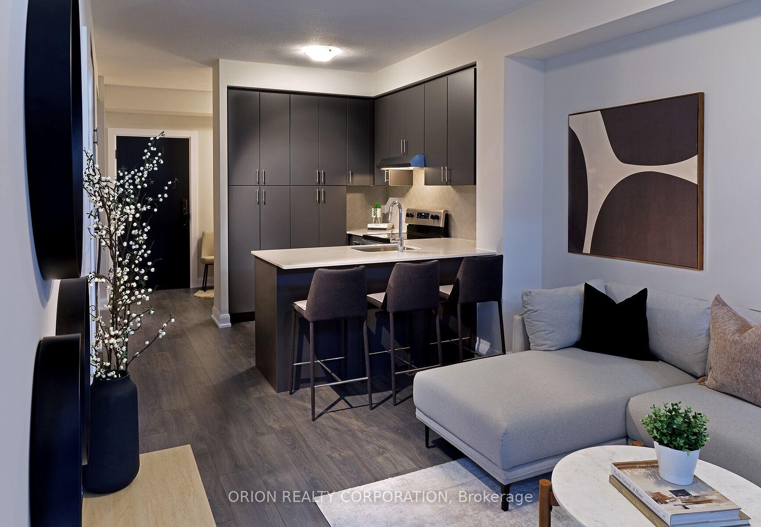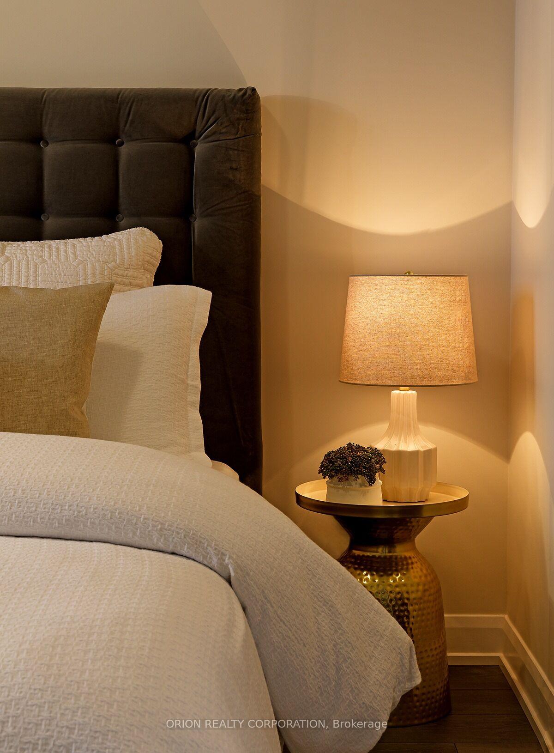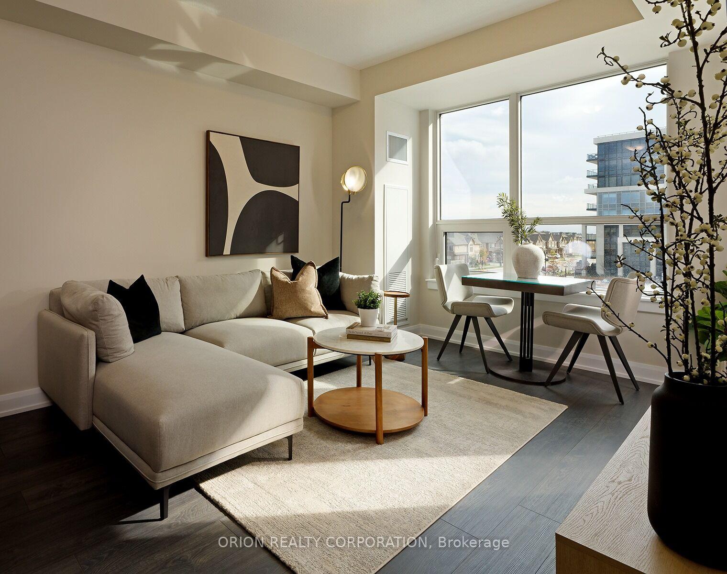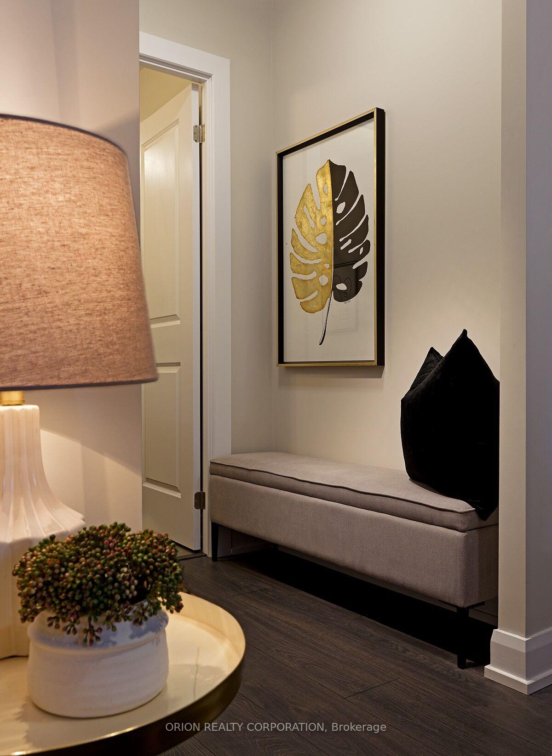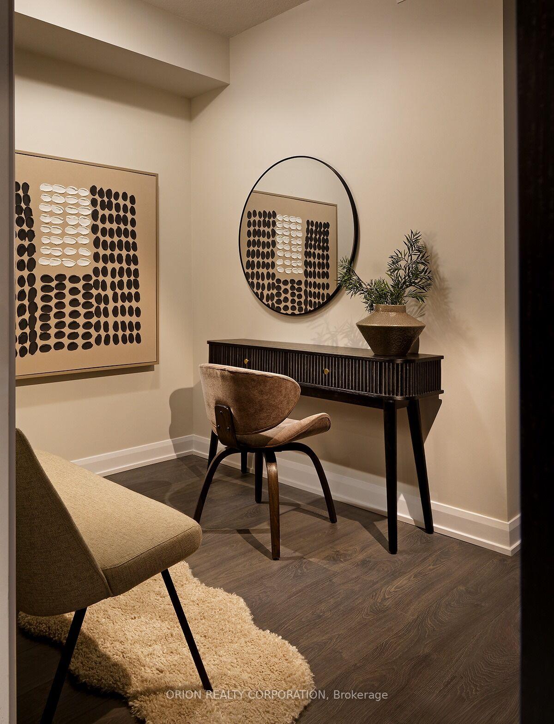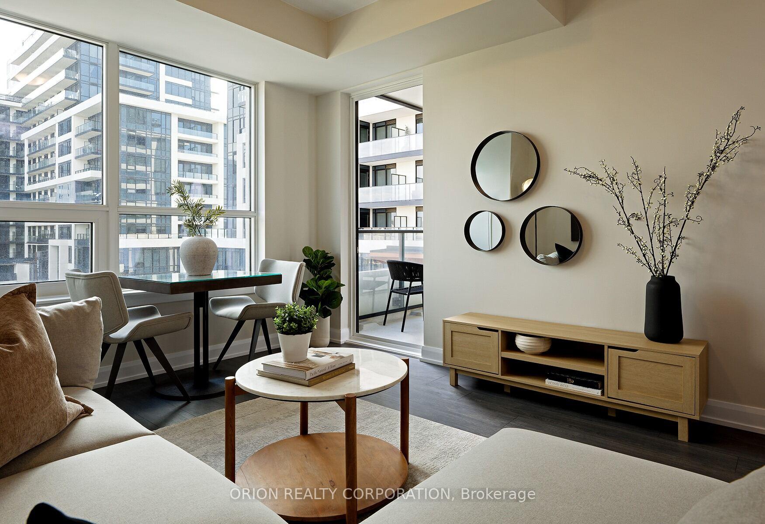$608,900
Available - For Sale
Listing ID: W10744127
3220 William Coltson Ave , Unit 326, Oakville, L6H 7X9, Ontario
| Welcome to Upper West Side 2 By Branthaven. This beautiful Open concept suite is 635 Sqft of living space W/ the added benefits of a den. A large Living/Dining Area W/Natural sunlight. Bedroom has direct access to the balcony. features a Modern Kitchen features W/ Lots of counter and cabinet space. Upgraded Kitchen appliances package. World Class amenities, close to shops, school, public, transit, restaurants, groceries & more. |
| Extras: TAXES NOT ASSESSED. NEW CONSTRUCTION |
| Price | $608,900 |
| Taxes: | $0.00 |
| Maintenance Fee: | 361.48 |
| Address: | 3220 William Coltson Ave , Unit 326, Oakville, L6H 7X9, Ontario |
| Province/State: | Ontario |
| Condo Corporation No | 20 |
| Level | 3 |
| Unit No | 26 |
| Directions/Cross Streets: | TRAFALGAR AND DUNDAS |
| Rooms: | 3 |
| Rooms +: | 1 |
| Bedrooms: | 1 |
| Bedrooms +: | 1 |
| Kitchens: | 1 |
| Family Room: | Y |
| Basement: | None |
| Approximatly Age: | New |
| Property Type: | Condo Apt |
| Style: | Apartment |
| Exterior: | Concrete |
| Garage Type: | Underground |
| Garage(/Parking)Space: | 1.00 |
| Drive Parking Spaces: | 0 |
| Park #1 | |
| Parking Type: | Owned |
| Exposure: | S |
| Balcony: | Open |
| Locker: | Exclusive |
| Pet Permited: | Restrict |
| Approximatly Age: | New |
| Approximatly Square Footage: | 600-699 |
| Building Amenities: | Concierge, Gym, Party/Meeting Room, Rooftop Deck/Garden |
| Property Features: | Park, Public Transit, School |
| Maintenance: | 361.48 |
| CAC Included: | Y |
| Common Elements Included: | Y |
| Heat Included: | Y |
| Building Insurance Included: | Y |
| Fireplace/Stove: | N |
| Heat Source: | Gas |
| Heat Type: | Forced Air |
| Central Air Conditioning: | Central Air |
| Ensuite Laundry: | Y |
$
%
Years
This calculator is for demonstration purposes only. Always consult a professional
financial advisor before making personal financial decisions.
| Although the information displayed is believed to be accurate, no warranties or representations are made of any kind. |
| ORION REALTY CORPORATION |
|
|
.jpg?src=Custom)
Dir:
416-548-7854
Bus:
416-548-7854
Fax:
416-981-7184
| Book Showing | Email a Friend |
Jump To:
At a Glance:
| Type: | Condo - Condo Apt |
| Area: | Halton |
| Municipality: | Oakville |
| Neighbourhood: | Rural Oakville |
| Style: | Apartment |
| Approximate Age: | New |
| Maintenance Fee: | $361.48 |
| Beds: | 1+1 |
| Baths: | 1 |
| Garage: | 1 |
| Fireplace: | N |
Locatin Map:
Payment Calculator:
- Color Examples
- Green
- Black and Gold
- Dark Navy Blue And Gold
- Cyan
- Black
- Purple
- Gray
- Blue and Black
- Orange and Black
- Red
- Magenta
- Gold
- Device Examples

