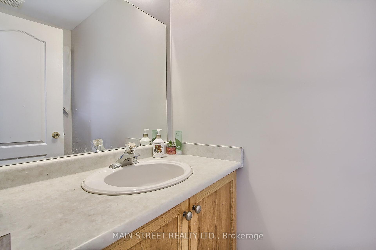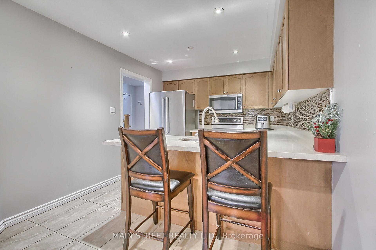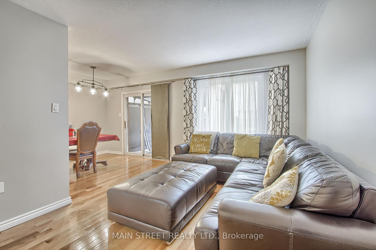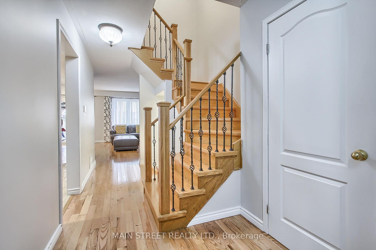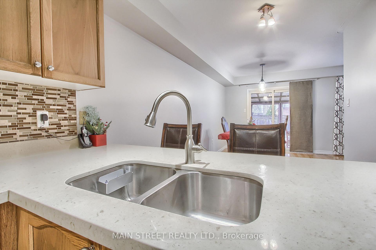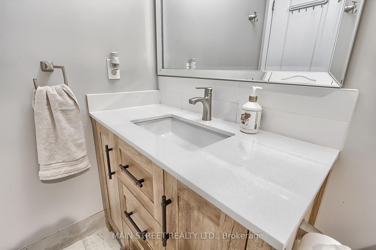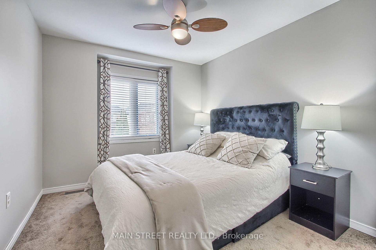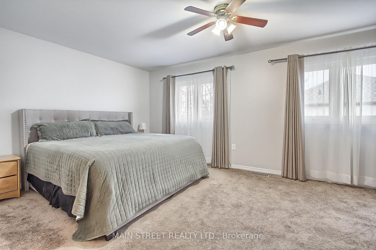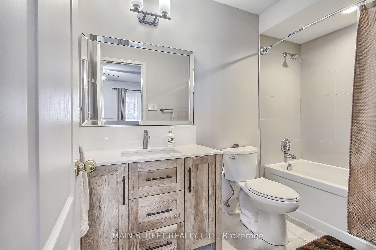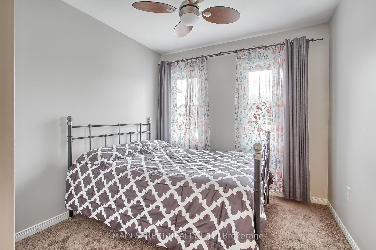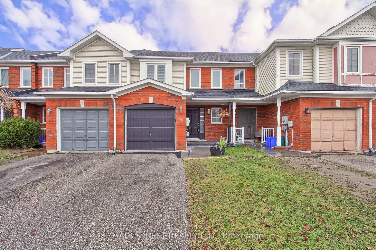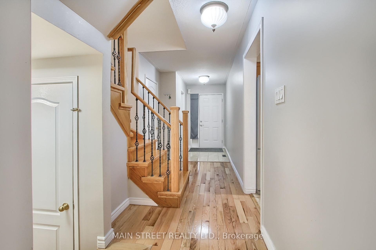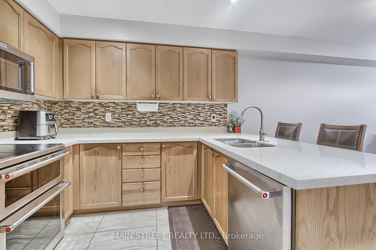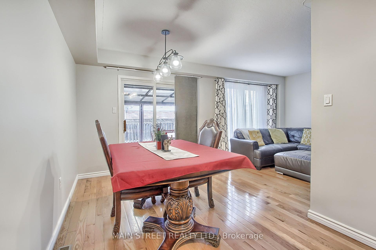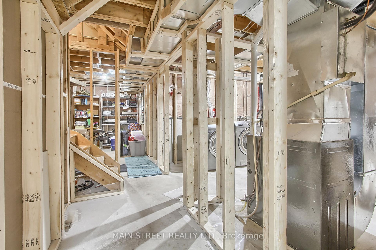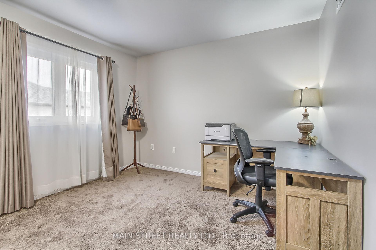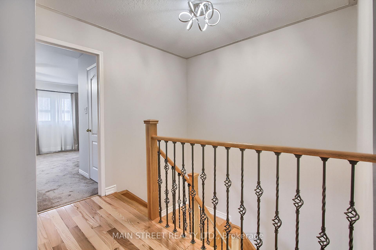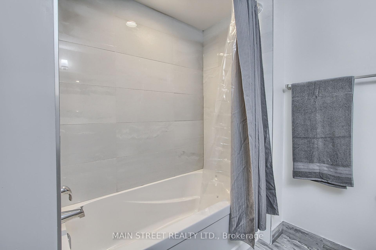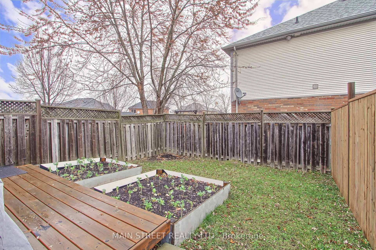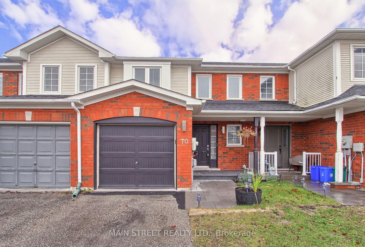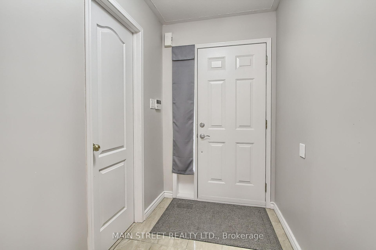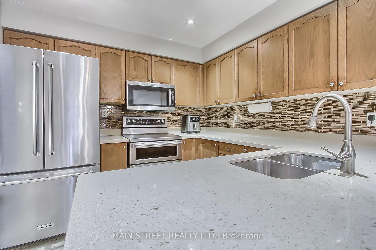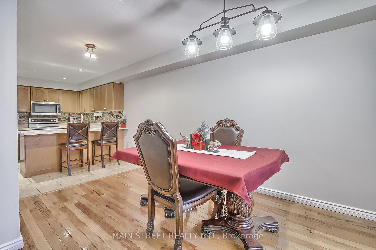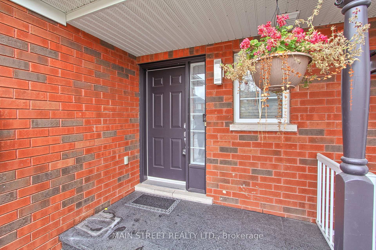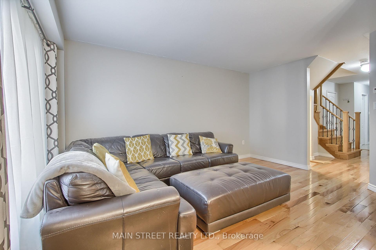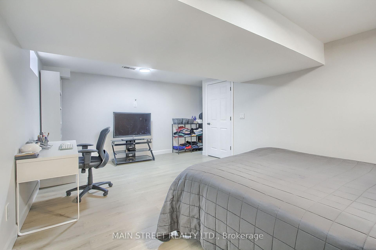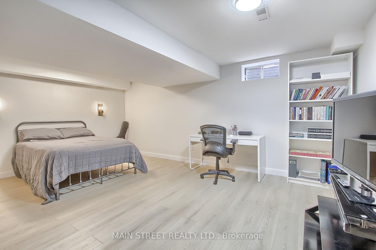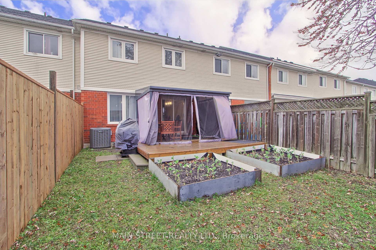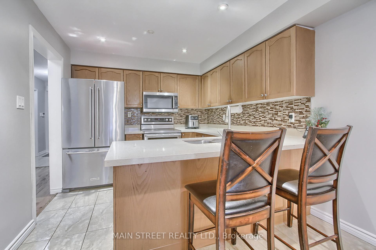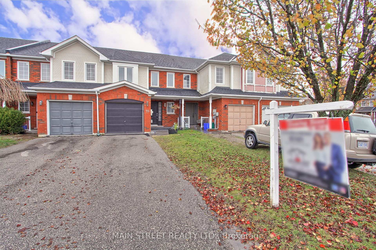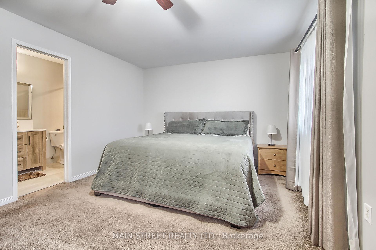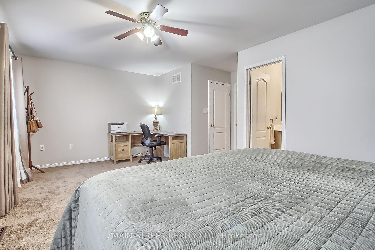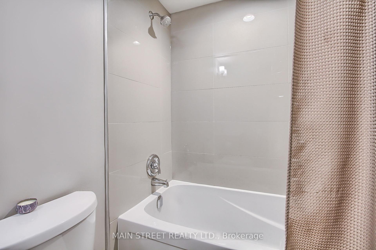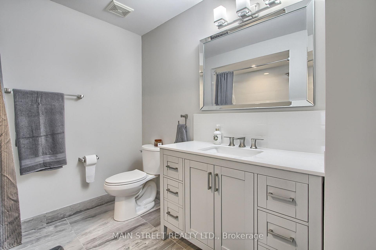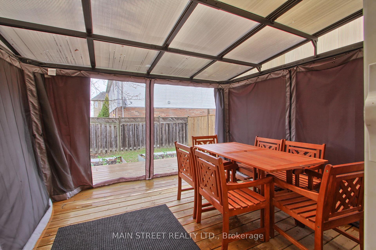$739,900
Available - For Sale
Listing ID: N10929089
70 Crittenden Dr , Georgina, L4P 4E7, Ontario
| Beautifully Renovated Townhome Featuring 3+1 Bedrooms & 3 Baths, Enter Through the Stunning Covered Stone Porch into a Large Foyer Set off by Gleaming Hardwood Flooring Through Main, Functional Updated Kitchen w/ S/S Appliances, Quartz Counters, Modern Backsplash and Breakfast Bar, Spacious Dining Area w/ Walk-out to Privacy Gazebo and Fully Fenced Yard. 2nd Floor Features Updated Hardwood Staircase w/ Cast Iron Pickets, Oversized Primary Bedroom w/ Walk-in Closet and Renovated 4 Pc. Ensuite, Renovated Main Bath w/ Good Size Bedrooms, Partially Finished Basement w/ Large Finished Bedroom/Rec Room! Loads of Upgrades Throughout the Home Showing True Pride of Ownership! Steps to School, Parks & Walking Trails, Close to Transit, HWY Access, Lake Simcoe, Shopping, Restaurants & Much More! |
| Extras: Bonus - No Sidewalk! |
| Price | $739,900 |
| Taxes: | $3754.00 |
| Address: | 70 Crittenden Dr , Georgina, L4P 4E7, Ontario |
| Lot Size: | 19.64 x 109.60 (Feet) |
| Directions/Cross Streets: | Ravenshoe/Woodbine |
| Rooms: | 7 |
| Rooms +: | 1 |
| Bedrooms: | 3 |
| Bedrooms +: | 1 |
| Kitchens: | 1 |
| Family Room: | N |
| Basement: | Full, Unfinished |
| Property Type: | Att/Row/Twnhouse |
| Style: | 2-Storey |
| Exterior: | Brick, Vinyl Siding |
| Garage Type: | Built-In |
| (Parking/)Drive: | Private |
| Drive Parking Spaces: | 2 |
| Pool: | None |
| Property Features: | Level, Park |
| Fireplace/Stove: | N |
| Heat Source: | Gas |
| Heat Type: | Forced Air |
| Central Air Conditioning: | Central Air |
| Sewers: | Sewers |
| Water: | Municipal |
$
%
Years
This calculator is for demonstration purposes only. Always consult a professional
financial advisor before making personal financial decisions.
| Although the information displayed is believed to be accurate, no warranties or representations are made of any kind. |
| MAIN STREET REALTY LTD. |
|
|
.jpg?src=Custom)
Dir:
416-548-7854
Bus:
416-548-7854
Fax:
416-981-7184
| Virtual Tour | Book Showing | Email a Friend |
Jump To:
At a Glance:
| Type: | Freehold - Att/Row/Twnhouse |
| Area: | York |
| Municipality: | Georgina |
| Neighbourhood: | Keswick South |
| Style: | 2-Storey |
| Lot Size: | 19.64 x 109.60(Feet) |
| Tax: | $3,754 |
| Beds: | 3+1 |
| Baths: | 3 |
| Fireplace: | N |
| Pool: | None |
Locatin Map:
Payment Calculator:
- Color Examples
- Green
- Black and Gold
- Dark Navy Blue And Gold
- Cyan
- Black
- Purple
- Gray
- Blue and Black
- Orange and Black
- Red
- Magenta
- Gold
- Device Examples

