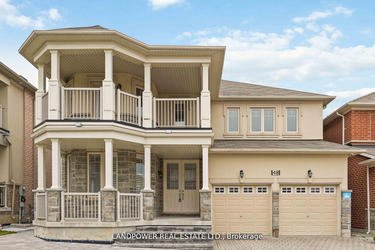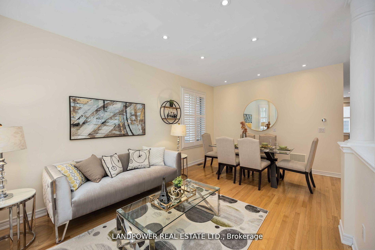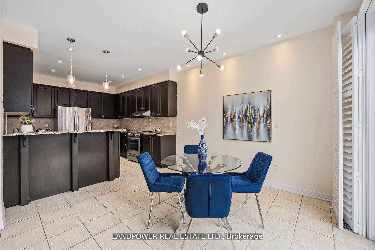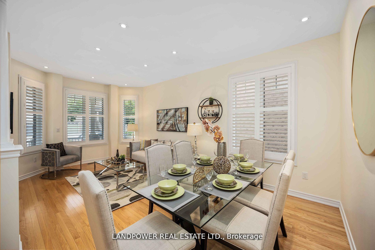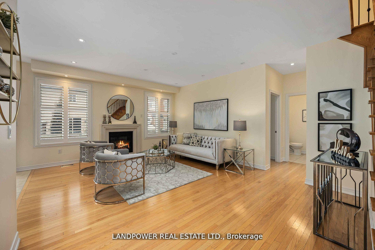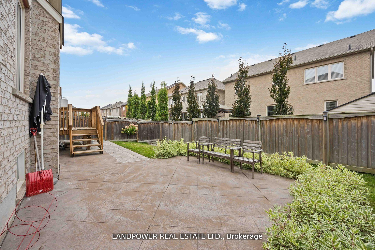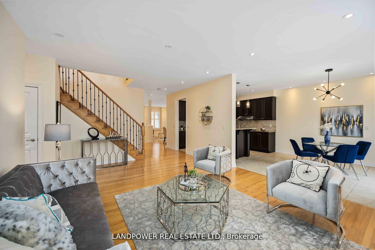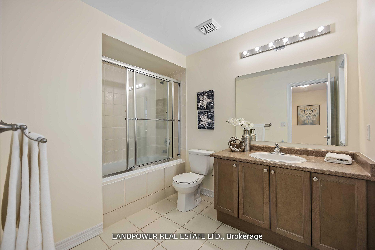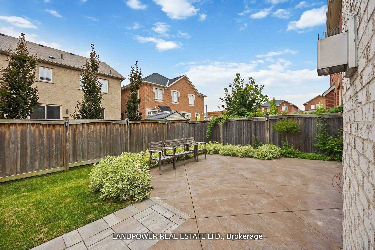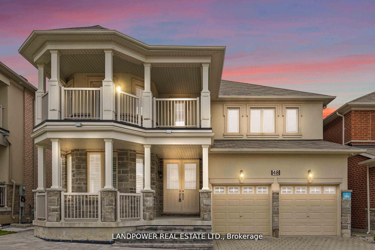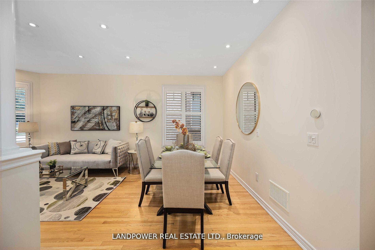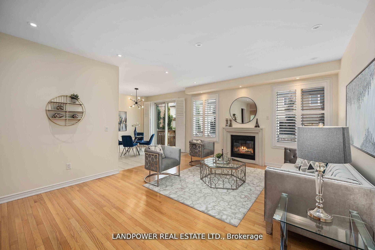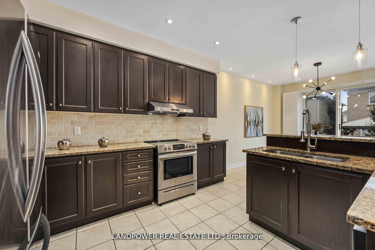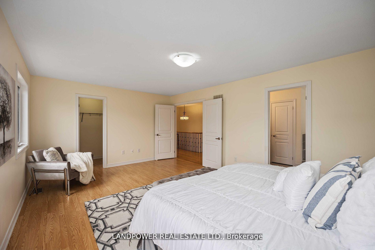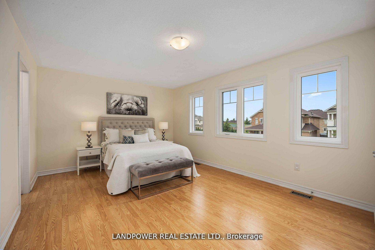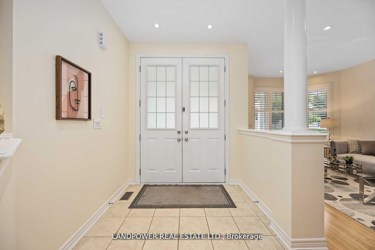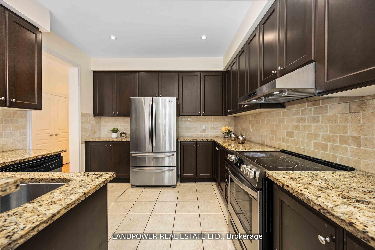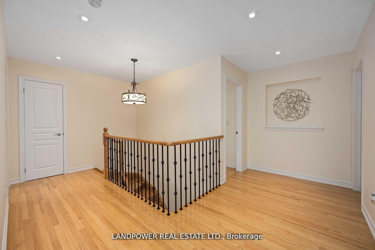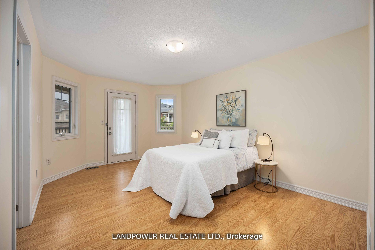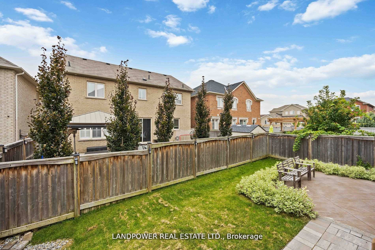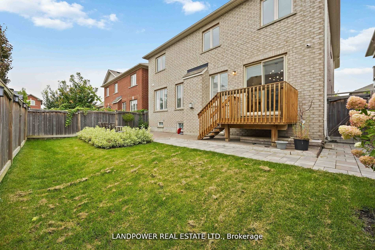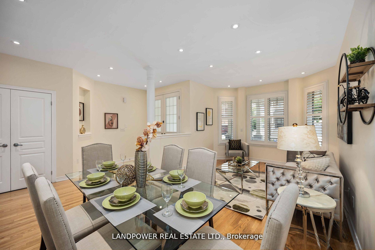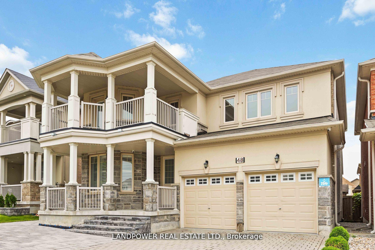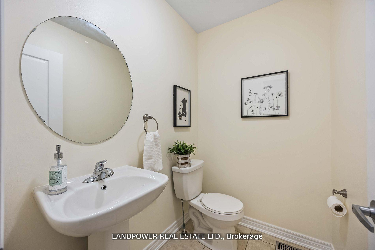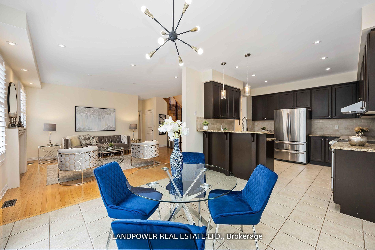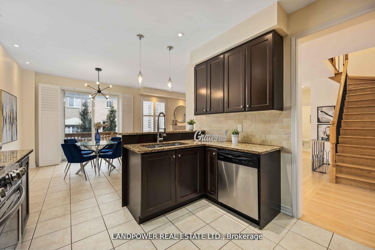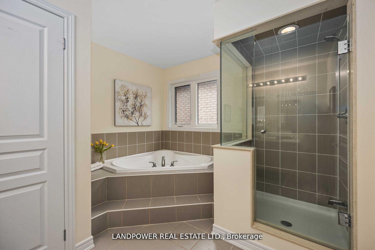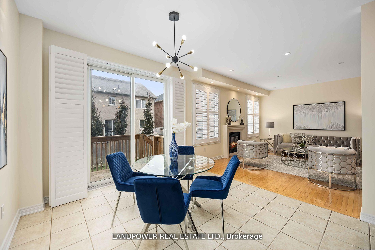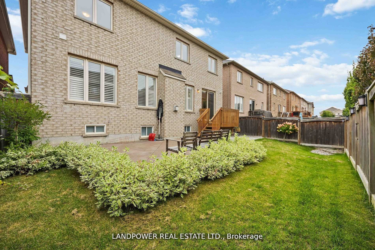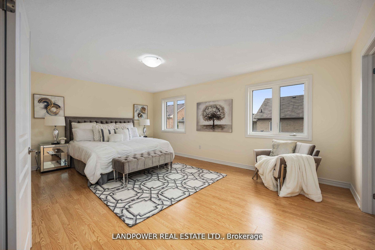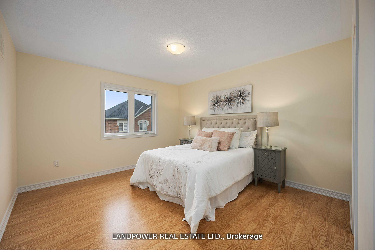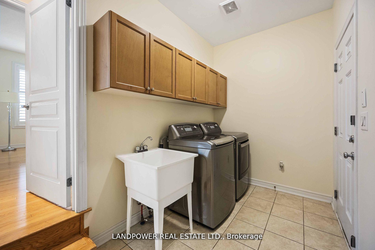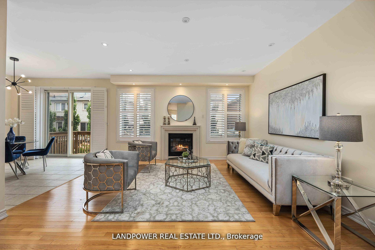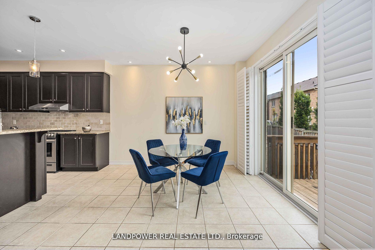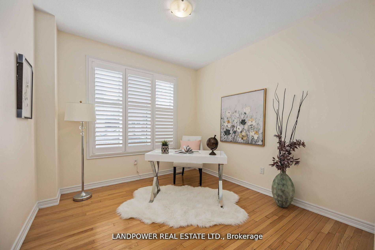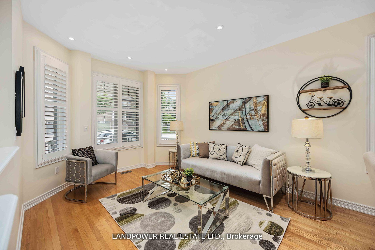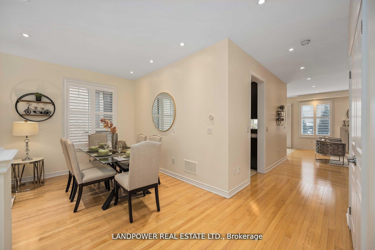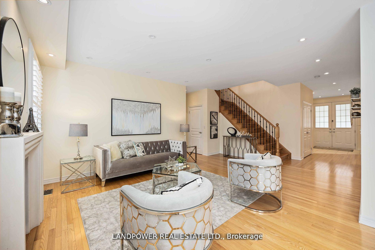$1,880,000
Available - For Sale
Listing ID: N10884953
48 Farmhouse Cres , Richmond Hill, L4E 0M1, Ontario
| Rare Classic Detach Home Offers Approximately 2856sq Ft Of Well Lighted Above Grade Living Space By Aspen Ridge Home In Absolute Move In Condition. Situated On A Tranquil Street *No Sidewalk* Boasting 2 Garage And Professional Widen Interlocked Driveway And Backyard. Home Built With Efficient Floor Plan Of 4 Bed, 4 Bath, Impressive Patio & Large Upper Balcony Offer An Inviting And Cozy Outdoor Retreat. Main Floor Captivates 9ft Ceiling And Elegant Fireplace With Large Main Office Easily Converted Into A Future 5th Bedroom. Second Floor Offers 2 Bedrooms With Own Ensuite, And The Other 2 Bedrooms Connected With A Shared Bathroom. Tons Of Upgrades: Enlarged Main Entrance Door, Kitchen With Taller Kitchen Cabinets And Granite Countertop, Oak Stairs With Black Iron Pickets And Much More. Basement With Rough-In For Future 3 Pc Bath. Less Than 10mins D |
| Extras: California Shutters, 4 Wired Outdoor Cameras, Central Vacuum |
| Price | $1,880,000 |
| Taxes: | $7467.08 |
| Address: | 48 Farmhouse Cres , Richmond Hill, L4E 0M1, Ontario |
| Lot Size: | 44.99 x 88.66 (Feet) |
| Acreage: | < .50 |
| Directions/Cross Streets: | Jefferson Side Rd/Yonge St |
| Rooms: | 10 |
| Bedrooms: | 4 |
| Bedrooms +: | 1 |
| Kitchens: | 1 |
| Family Room: | Y |
| Basement: | Unfinished |
| Approximatly Age: | 6-15 |
| Property Type: | Detached |
| Style: | 2-Storey |
| Exterior: | Brick |
| Garage Type: | Attached |
| (Parking/)Drive: | Available |
| Drive Parking Spaces: | 5 |
| Pool: | None |
| Approximatly Age: | 6-15 |
| Approximatly Square Footage: | 2500-3000 |
| Property Features: | Fenced Yard, Park, School |
| Fireplace/Stove: | Y |
| Heat Source: | Electric |
| Heat Type: | Forced Air |
| Central Air Conditioning: | Central Air |
| Laundry Level: | Main |
| Elevator Lift: | N |
| Sewers: | Sewers |
| Water: | Municipal |
| Utilities-Cable: | N |
| Utilities-Hydro: | Y |
| Utilities-Gas: | N |
| Utilities-Telephone: | N |
$
%
Years
This calculator is for demonstration purposes only. Always consult a professional
financial advisor before making personal financial decisions.
| Although the information displayed is believed to be accurate, no warranties or representations are made of any kind. |
| LANDPOWER REAL ESTATE LTD. |
|
|
.jpg?src=Custom)
Dir:
416-548-7854
Bus:
416-548-7854
Fax:
416-981-7184
| Book Showing | Email a Friend |
Jump To:
At a Glance:
| Type: | Freehold - Detached |
| Area: | York |
| Municipality: | Richmond Hill |
| Neighbourhood: | Jefferson |
| Style: | 2-Storey |
| Lot Size: | 44.99 x 88.66(Feet) |
| Approximate Age: | 6-15 |
| Tax: | $7,467.08 |
| Beds: | 4+1 |
| Baths: | 4 |
| Fireplace: | Y |
| Pool: | None |
Locatin Map:
Payment Calculator:
- Color Examples
- Green
- Black and Gold
- Dark Navy Blue And Gold
- Cyan
- Black
- Purple
- Gray
- Blue and Black
- Orange and Black
- Red
- Magenta
- Gold
- Device Examples

