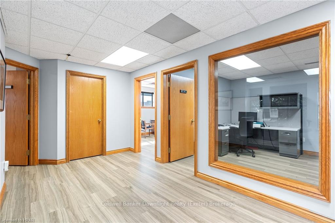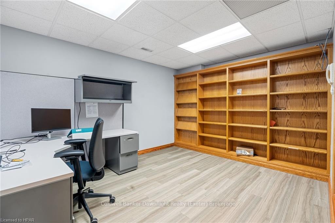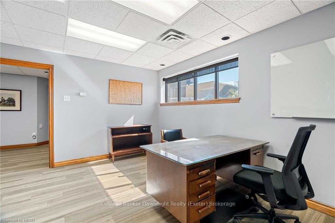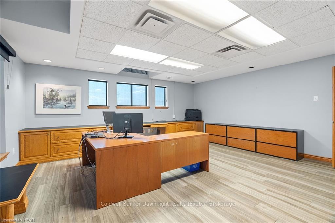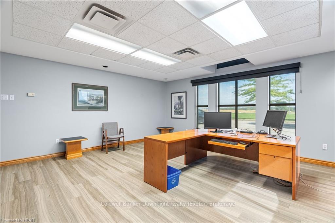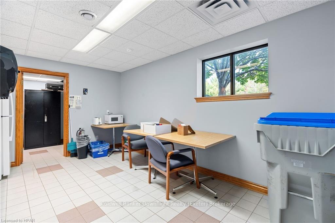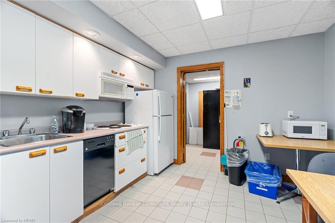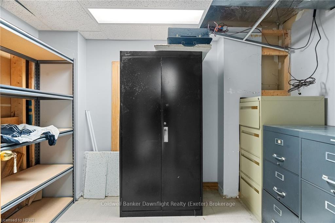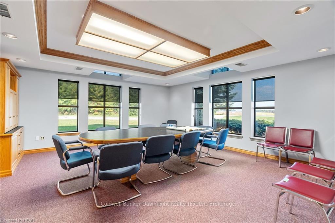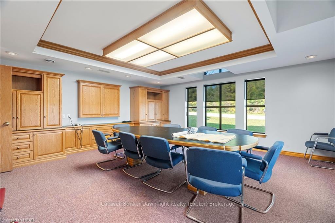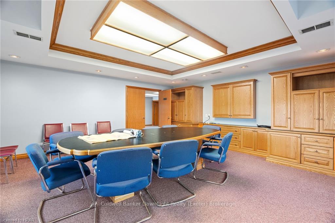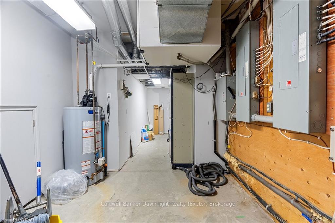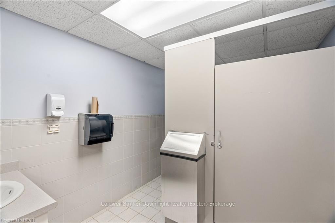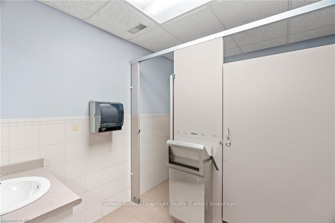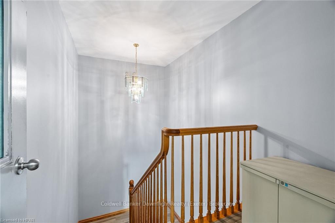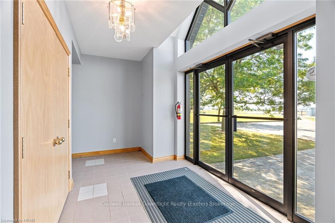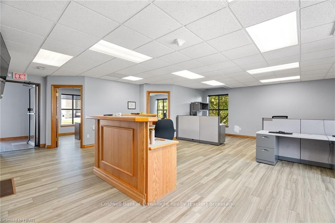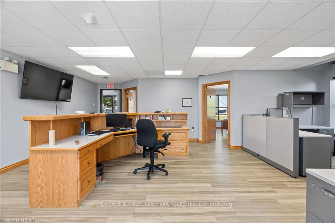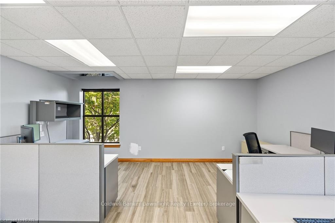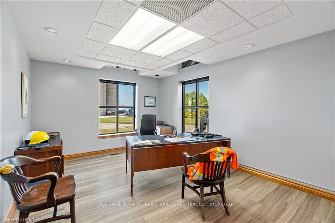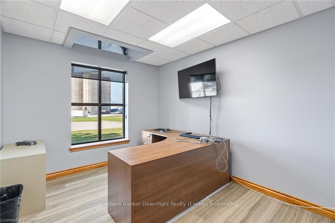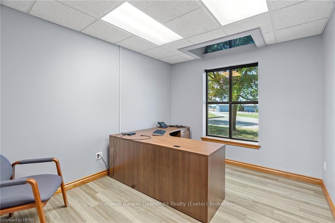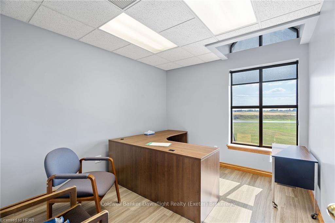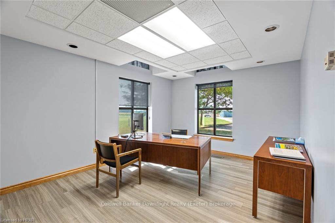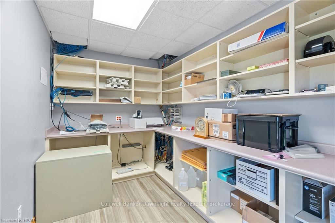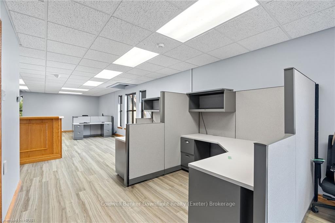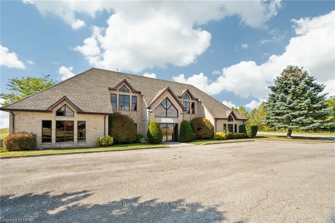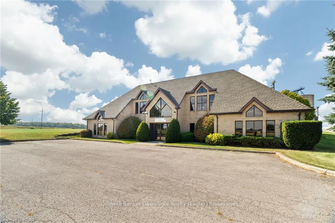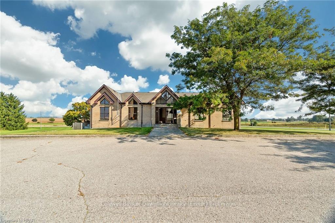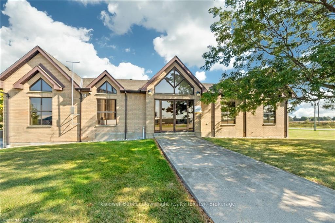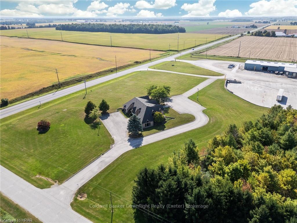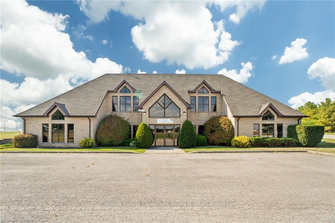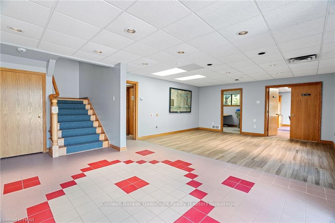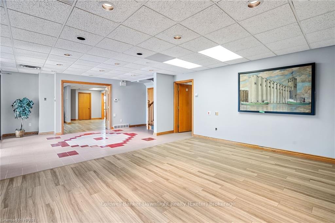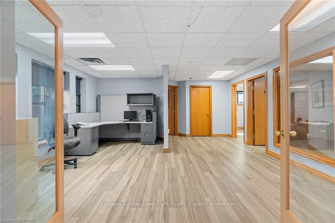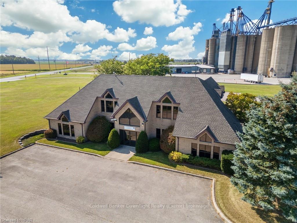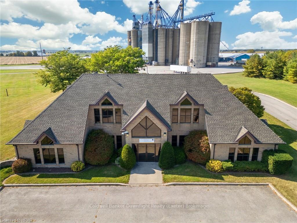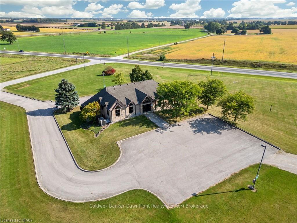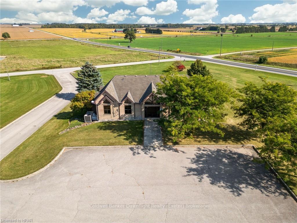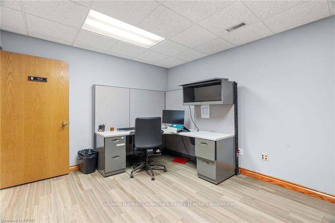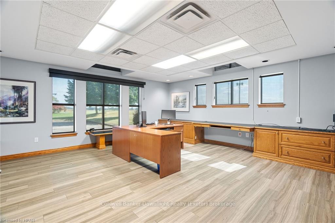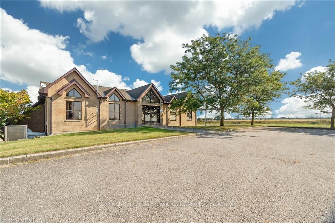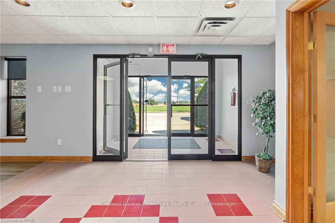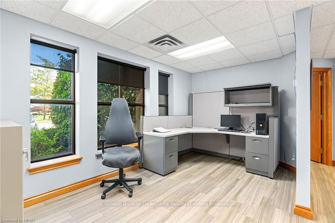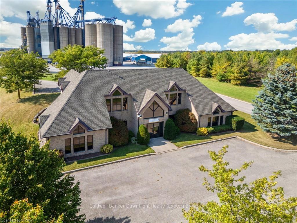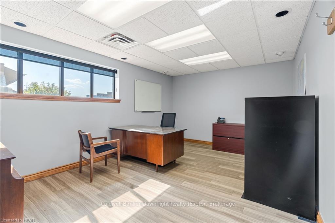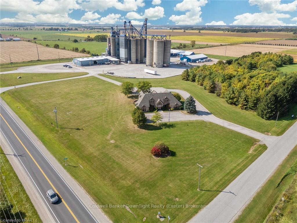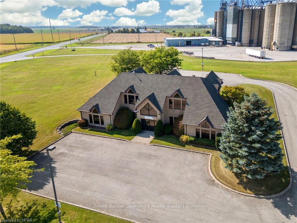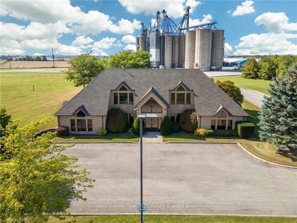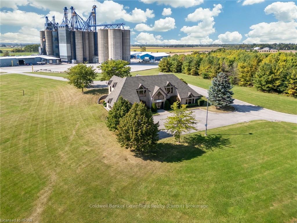$1,499,900
Available - For Sale
Listing ID: X10780939
69219 VICTORIA Dr , South Huron, N0M 1K0, Ontario
| What an opportunity! This meticulously maintained 2-level office building offers over 5,000 sq. ft. of finished space, perfect for meeting your business needs. Inside, you'll find multiple private offices, a spacious boardroom with custom cabinetry, open office areas, a dedicated employee lunch room, washrooms, and plenty of storage. The building boasts excellent curb appeal, designed by Oke Woodsmith Building Systems, one of the region's premier builders. The upper level is fully handicap accessible, either from the rear parking lot or via interior stairs. This versatile building can easily be divided into 2, 3, or even 4 separate units to suit your individual requirements. Each level has its own HVAC system, ensuring efficient climate control. Situated on a 2.44-acre corner lot, this property offers plenty of room for future expansion. It enjoys prime exposure and easy access to Highway 4 and nearby London businesses. Some office furnishings are included in the sale, and the building is ready for immediate possession. Priced well below replacement costs for a structure of this caliber, this is an incredible value you won't want to miss! |
| Price | $1,499,900 |
| Taxes: | $9028.30 |
| Assessment: | $421000 |
| Assessment Year: | 2024 |
| Occupancy by: | Owner |
| Address: | 69219 VICTORIA Dr , South Huron, N0M 1K0, Ontario |
| Postal Code: | N0M 1K0 |
| Province/State: | Ontario |
| Legal Description: | PART LOT 1 CON 1 STEPHEN DESIGNATED AS P |
| Directions/Cross Streets: | North-west corner of Victoria Road and Mount Carmel Drive - |
| Category: | With Property |
| Total Area: | 5374.00 |
| Total Area Code: | Sq Ft |
| Approximatly Age: | 16-30 |
| Sewers: | Septic |
| Water: | Municipal |
$
%
Years
This calculator is for demonstration purposes only. Always consult a professional
financial advisor before making personal financial decisions.
| Although the information displayed is believed to be accurate, no warranties or representations are made of any kind. |
| Coldwell Banker Dawnflight Realty (Exeter) Brokerage |
|
|
.jpg?src=Custom)
Dir:
416-548-7854
Bus:
416-548-7854
Fax:
416-981-7184
| Virtual Tour | Book Showing | Email a Friend |
Jump To:
At a Glance:
| Type: | Com - Sale Of Business |
| Area: | Huron |
| Municipality: | South Huron |
| Approximate Age: | 16-30 |
| Tax: | $9,028.3 |
Locatin Map:
Payment Calculator:
- Color Examples
- Green
- Black and Gold
- Dark Navy Blue And Gold
- Cyan
- Black
- Purple
- Gray
- Blue and Black
- Orange and Black
- Red
- Magenta
- Gold
- Device Examples

