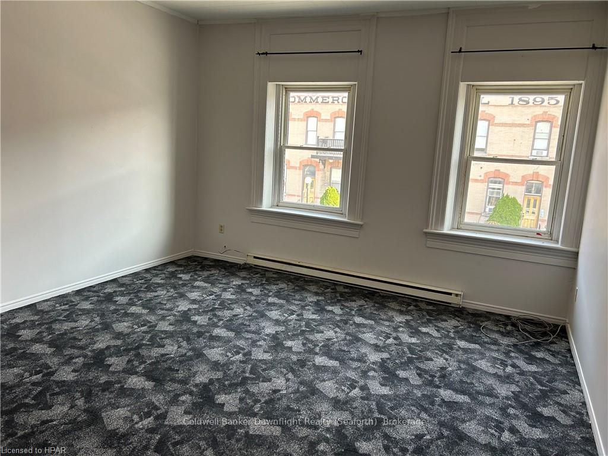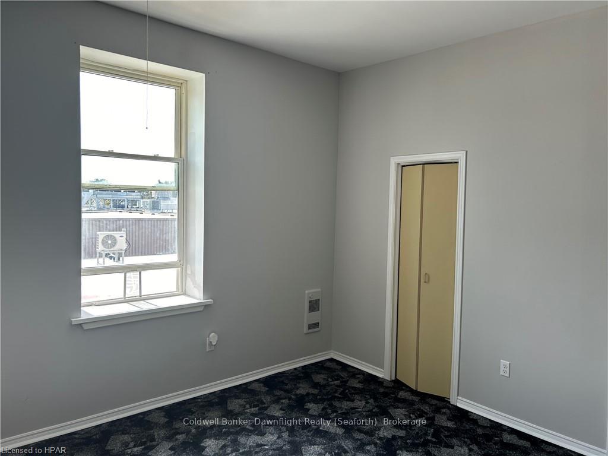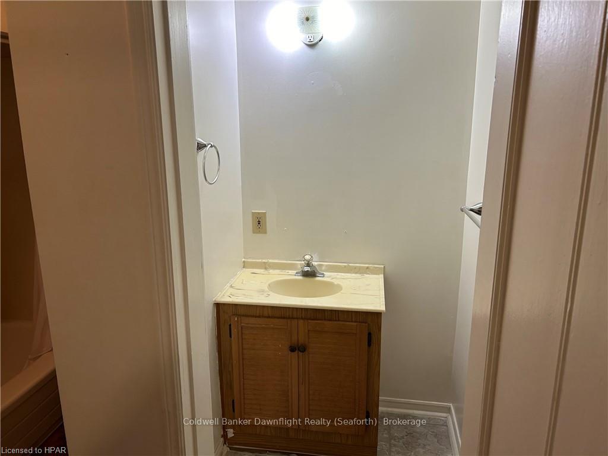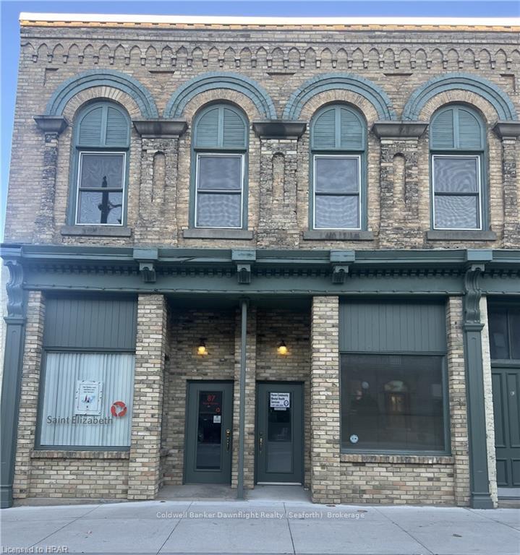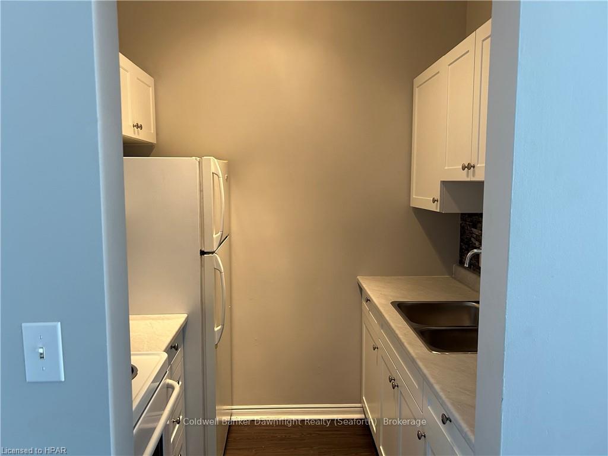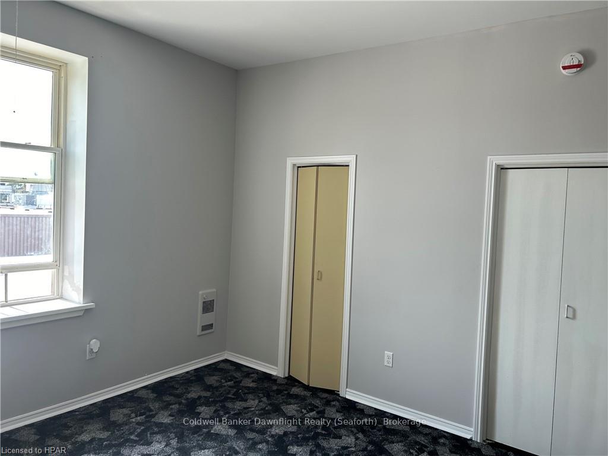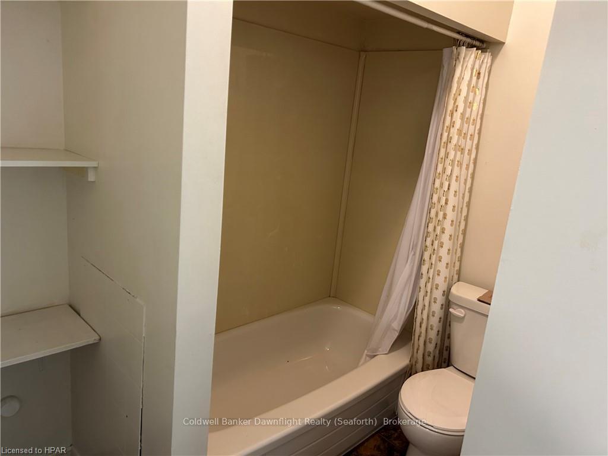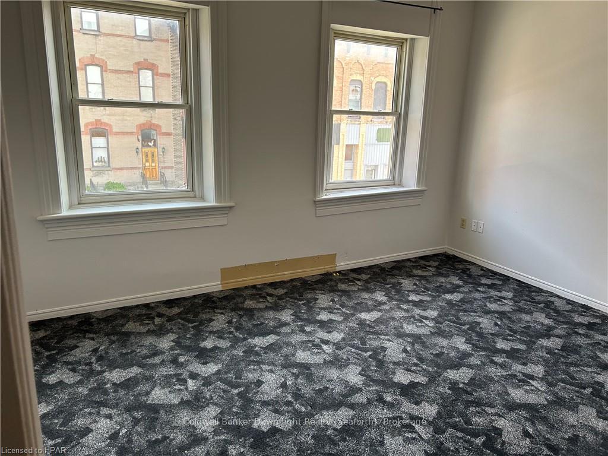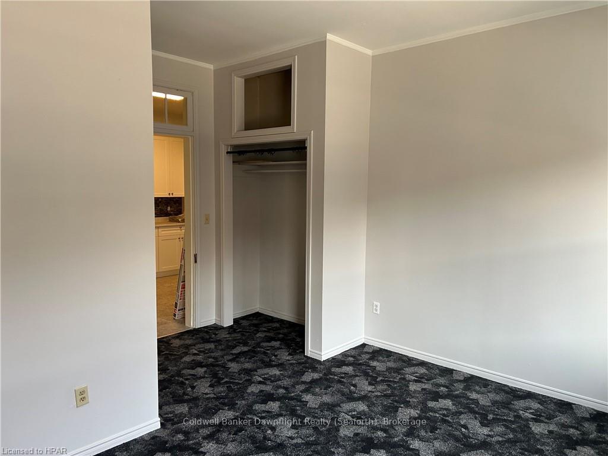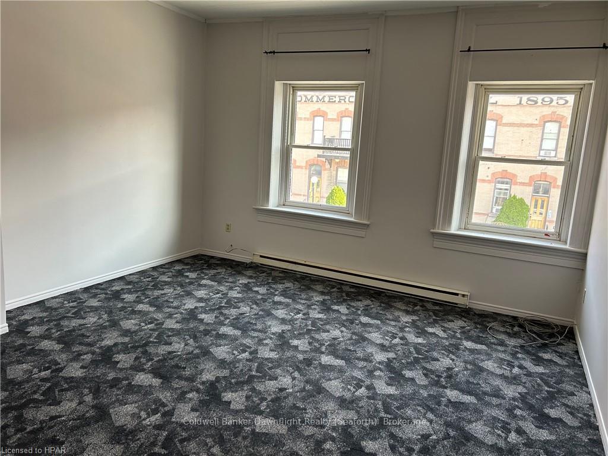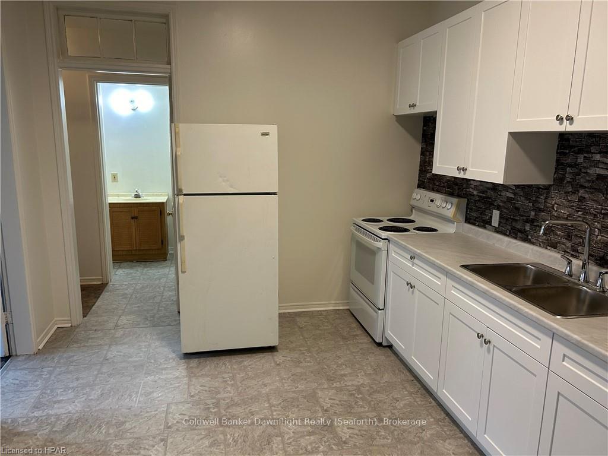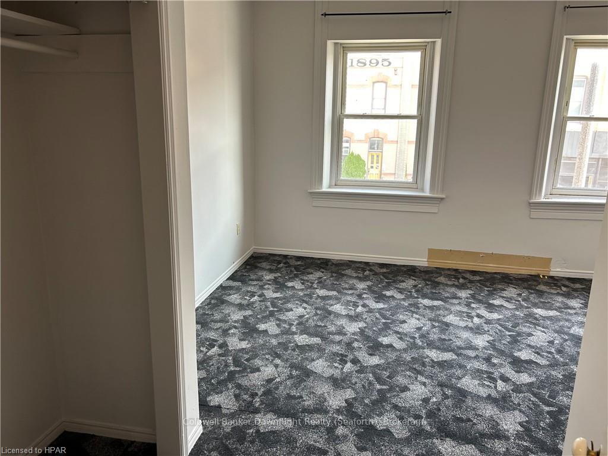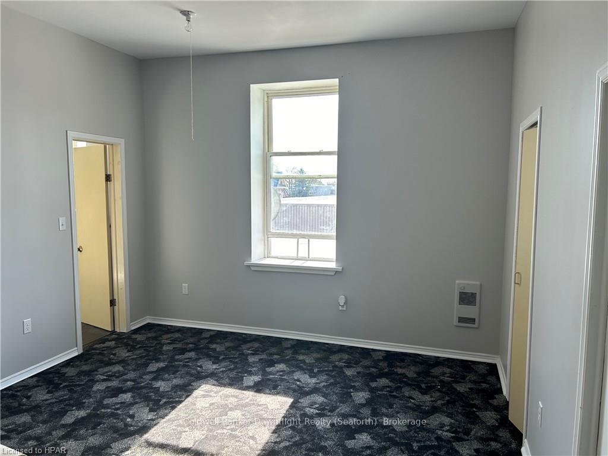$490,000
Available - For Sale
Listing ID: X10780410
85-87 MAIN St , Huron East, N0K 1W0, Ontario
| Excellent Investment opportunity on this well maintained 2 storey building. Two Commercial stores with leases, 3 Apartments include 2- 2bedroom and Bachelor style. Lots of updates with modern kitchens, flooring, bathroom and freshly painted. Front and rear Entrance and parking available at rear. The lot is 30.42 feet frontage with 148.50 depth in a great location Unit #1 - 1 Bedroom Updated, Potential Rent 1100- per month -includes fridge & stove - hydro 687.07 Unit #2 - Bachelor Apartment, Updated, Potential Rent 800-900 per month - vacant includes fridge and stove - hydro 1,455.49 (includes common area upstairs) Unit #3 - Tenant occupied 2 Bedrooms - Great for Owner occupied $750 per month includes fridge and stove - heat 994.62, hydro 1,083.10 Lower Unit #1 - Office Space Lease renewed Jan 24/24 12,600 renovated ($818.23 hydro and heat included) Lower Unit #2 - Office Space Lease renewed Jan 24/24 17,764 plus hst ($1604.43 hydro & heat included) Commercial Gas (1 Furnace $1,314.20) Snow Removal $700.00 Water & sewers $630.05. Renews yearly depending on Government Commercial Unit with heat, hydro & snow removal included |
| Price | $490,000 |
| Taxes: | $3538.00 |
| Assessment: | $156000 |
| Assessment Year: | 2024 |
| Occupancy by: | Tenant |
| Address: | 85-87 MAIN St , Huron East, N0K 1W0, Ontario |
| Postal Code: | N0K 1W0 |
| Province/State: | Ontario |
| Legal Description: | PT LT 40 PL 387 SEAFORTH AS IN R275103; |
| Lot Size: | 30.42 x 148.50 (Feet) |
| Directions/Cross Streets: | South of Main lights to 85-87 Main Street |
| Total Area: | 2385.00 |
| Total Area Code: | Sq Ft |
| Area Influences: | Park |
| Washrooms: | 3 |
| Heat Type: | Forced Air |
| Central Air Conditioning: | Central Air |
| Sewers: | Sewers |
| Water: | Municipal |
$
%
Years
This calculator is for demonstration purposes only. Always consult a professional
financial advisor before making personal financial decisions.
| Although the information displayed is believed to be accurate, no warranties or representations are made of any kind. |
| Coldwell Banker Dawnflight Realty (Seaforth) Brokerage |
|
|
.jpg?src=Custom)
Dir:
416-548-7854
Bus:
416-548-7854
Fax:
416-981-7184
| Book Showing | Email a Friend |
Jump To:
At a Glance:
| Type: | Com - Investment |
| Area: | Huron |
| Municipality: | Huron East |
| Neighbourhood: | Seaforth |
| Lot Size: | 30.42 x 148.50(Feet) |
| Tax: | $3,538 |
| Baths: | 3 |
Locatin Map:
Payment Calculator:
- Color Examples
- Green
- Black and Gold
- Dark Navy Blue And Gold
- Cyan
- Black
- Purple
- Gray
- Blue and Black
- Orange and Black
- Red
- Magenta
- Gold
- Device Examples

