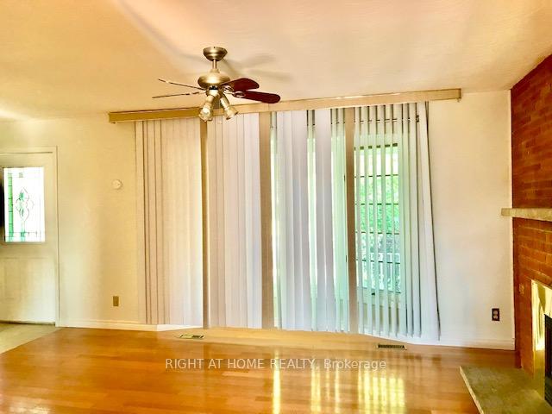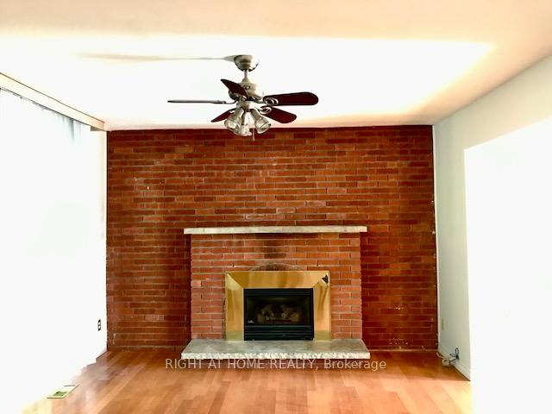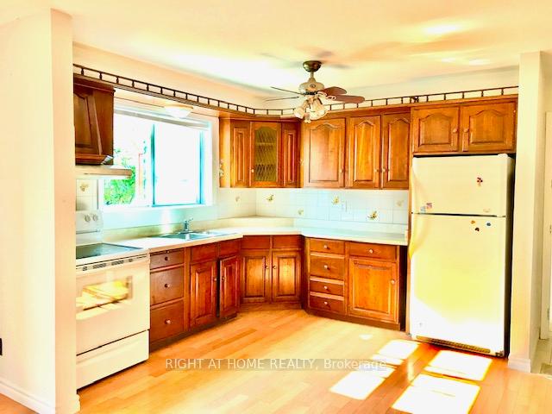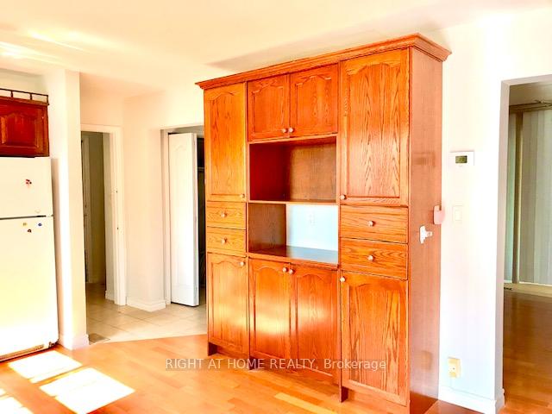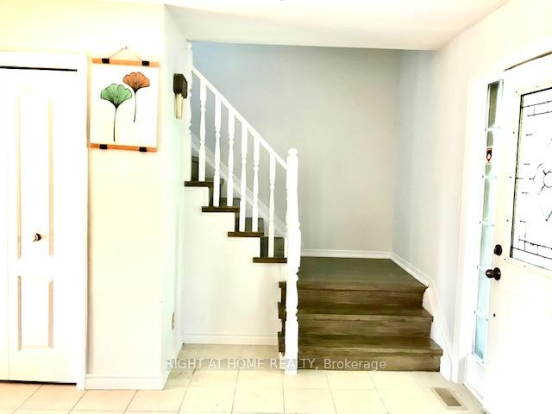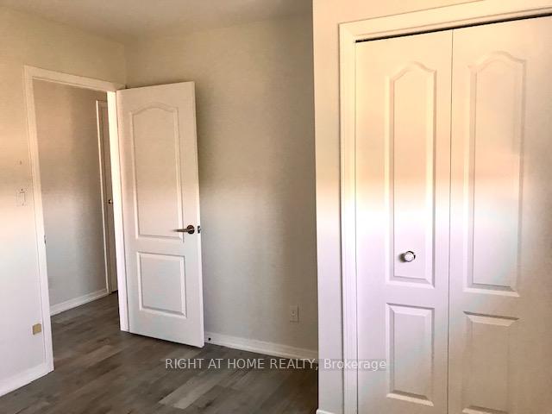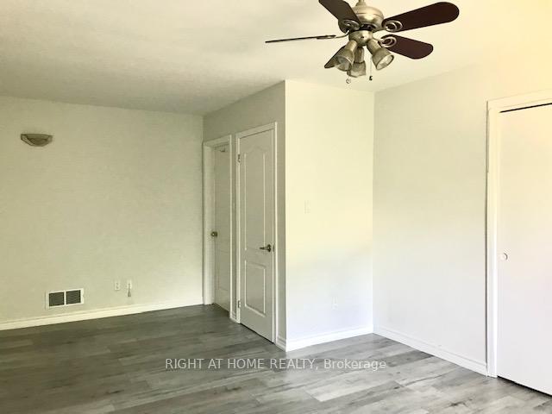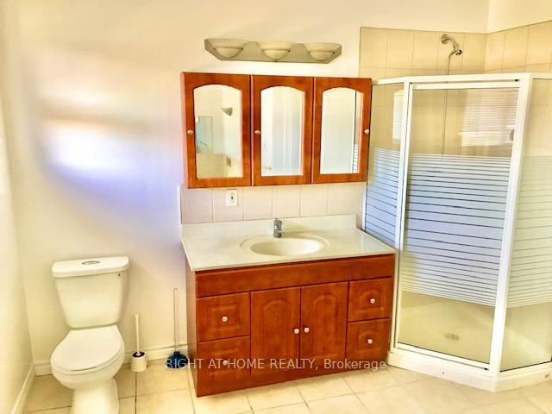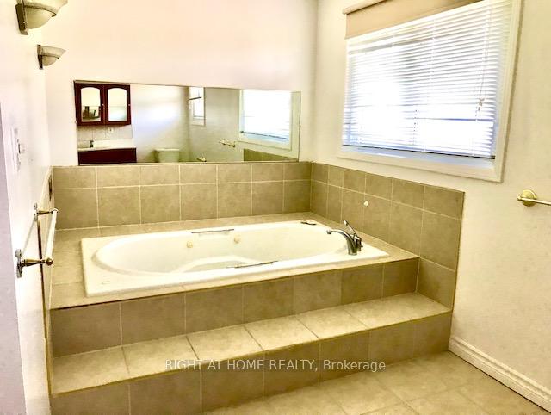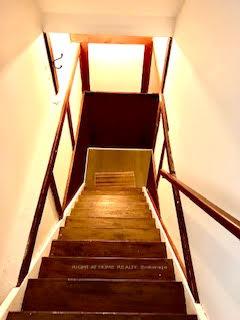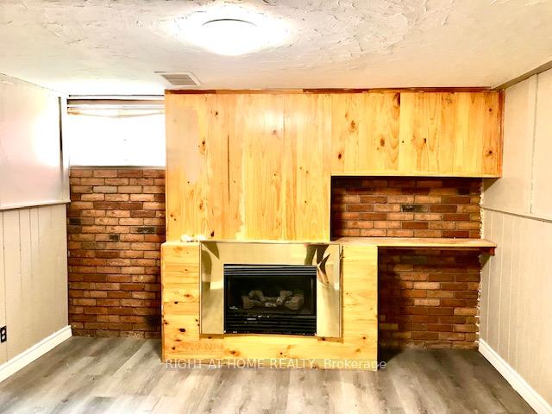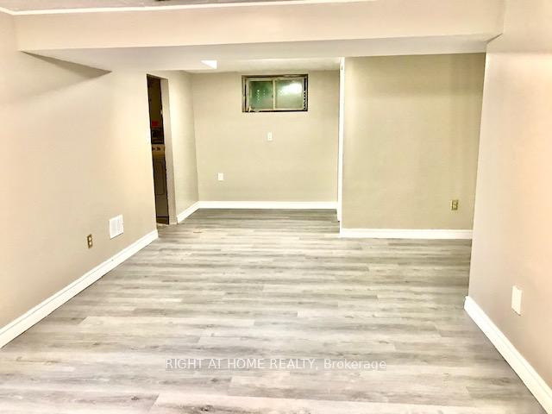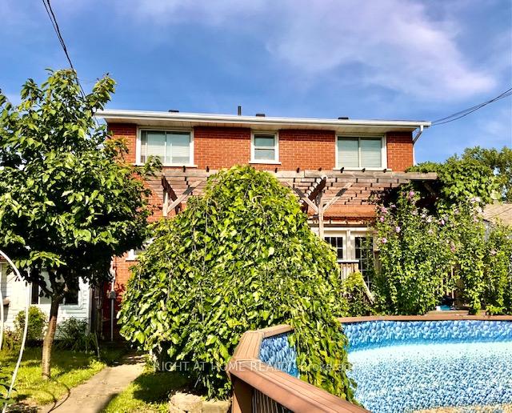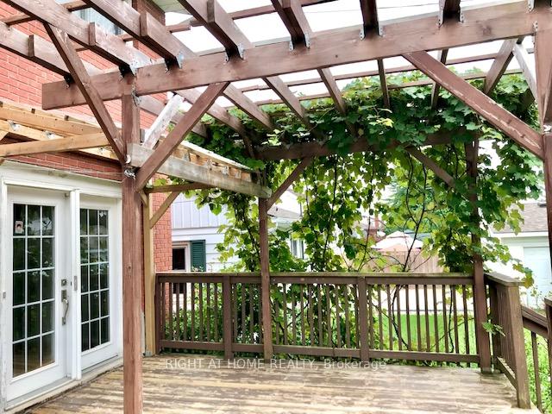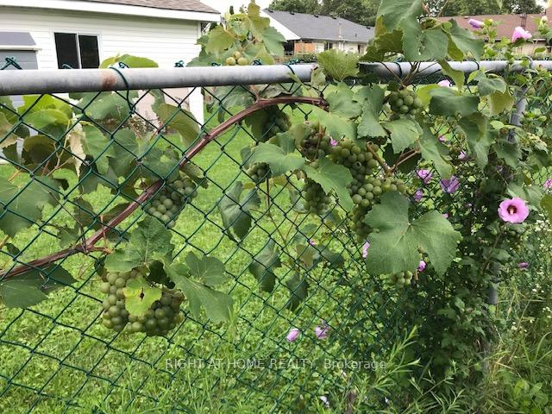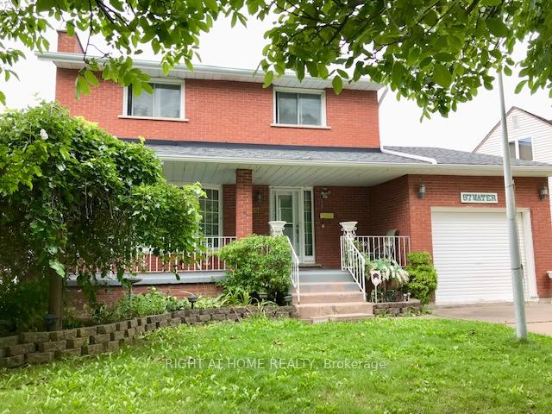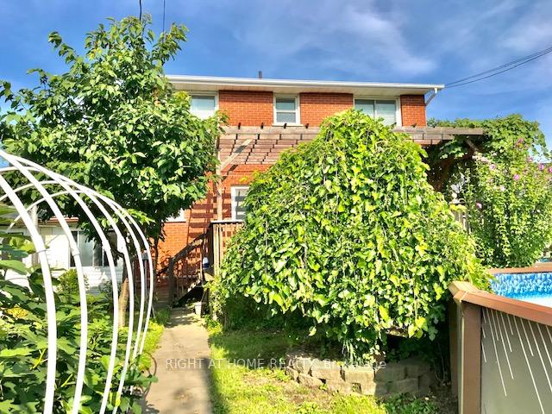$699,000
Available - For Sale
Listing ID: X11893126
57 Water St , Thorold, L2V 2K5, Ontario
| Bright and solid brick 2-Storey detached house built in 1980s. Significant renovations. 3+1 bedrooms. 3 bathrooms. 1 super big bathroom with Jacuzzi. The bright living room with fireplace and bay window. Big kitchen and spacious dinning area. Close to Brock University and Pen Center, the biggest indoor shopping mall in Niagara Region. Ideal for families, students, or investment. Easy access to highway 406 and QEW. Convenient local transit. Beautiful garden and big backyard with various fruit trees. A large deck in the fully fenced backyard perfect for entertaining or relaxing. **EXTRAS** Fridge, stove, washer, dryer and light fixtures. |
| Price | $699,000 |
| Taxes: | $4114.13 |
| DOM | 96 |
| Occupancy: | Own+Ten |
| Address: | 57 Water St , Thorold, L2V 2K5, Ontario |
| Lot Size: | 50.00 x 120.00 (Feet) |
| Directions/Cross Streets: | St. David's / Water Street |
| Rooms: | 7 |
| Rooms +: | 2 |
| Bedrooms: | 3 |
| Bedrooms +: | 1 |
| Kitchens: | 1 |
| Family Room: | Y |
| Basement: | Finished, Full |
| Level/Floor | Room | Length(ft) | Width(ft) | Descriptions | |
| Room 1 | Main | Living | 15.74 | 11.81 | Bay Window, Fireplace, Hardwood Floor |
| Room 2 | Main | Family | 13.78 | 10.5 | Breakfast Area, W/O To Garden, Hardwood Floor |
| Room 3 | Main | Kitchen | 13.78 | 10.5 | B/I Appliances, B/I Shelves, O/Looks Backyard |
| Room 4 | Main | Rec | 15.74 | 11.15 | O/Looks Backyard, Large Window, Access To Garage |
| Room 5 | 2nd | Br | 19.02 | 11.48 | B/I Closet, Large Window, Updated |
| Room 6 | 2nd | 2nd Br | 12.14 | 8.36 | B/I Closet, Large Window, Updated |
| Room 7 | 2nd | 3rd Br | 10.5 | 10.36 | B/I Closet, Large Window, Updated |
| Room 8 | Bsmt | 4th Br | 11.81 | 11.48 | Fireplace, Updated, Window |
| Washroom Type | No. of Pieces | Level |
| Washroom Type 1 | 4 | 2nd |
| Washroom Type 2 | 3 | Main |
| Washroom Type 3 | 1 | Bsmt |
| Approximatly Age: | 31-50 |
| Property Type: | Detached |
| Style: | 2-Storey |
| Exterior: | Brick |
| Garage Type: | Attached |
| (Parking/)Drive: | Pvt Double |
| Drive Parking Spaces: | 4 |
| Pool: | Abv Grnd |
| Approximatly Age: | 31-50 |
| Approximatly Square Footage: | 1500-2000 |
| Fireplace/Stove: | Y |
| Heat Source: | Gas |
| Heat Type: | Forced Air |
| Central Air Conditioning: | Central Air |
| Central Vac: | Y |
| Sewers: | Sewers |
| Water: | Municipal |
| Utilities-Hydro: | Y |
| Utilities-Sewers: | Y |
| Utilities-Gas: | Y |
| Utilities-Municipal Water: | Y |
$
%
Years
This calculator is for demonstration purposes only. Always consult a professional
financial advisor before making personal financial decisions.
| Although the information displayed is believed to be accurate, no warranties or representations are made of any kind. |
| RIGHT AT HOME REALTY |
|
|
.jpg?src=Custom)
ADDISON WANG
Salesperson
Dir:
647-336-9856
| Book Showing | Email a Friend |
Jump To:
At a Glance:
| Type: | Freehold - Detached |
| Area: | Niagara |
| Municipality: | Thorold |
| Neighbourhood: | 557 - Thorold Downtown |
| Style: | 2-Storey |
| Lot Size: | 50.00 x 120.00(Feet) |
| Approximate Age: | 31-50 |
| Tax: | $4,114.13 |
| Beds: | 3+1 |
| Baths: | 3 |
| Fireplace: | Y |
| Pool: | Abv Grnd |
Locatin Map:
Payment Calculator:
- Color Examples
- Red
- Magenta
- Gold
- Green
- Black and Gold
- Dark Navy Blue And Gold
- Cyan
- Black
- Purple
- Brown Cream
- Blue and Black
- Orange and Black
- Default
- Device Examples
