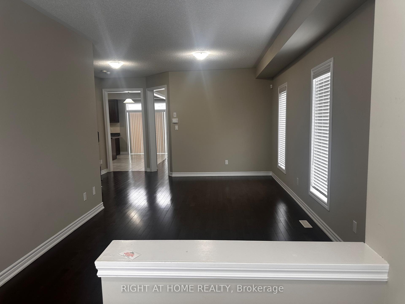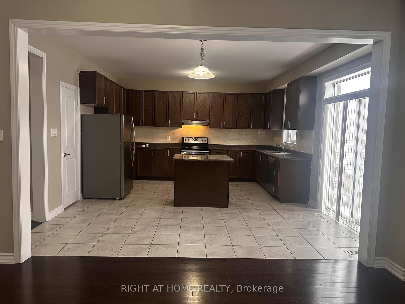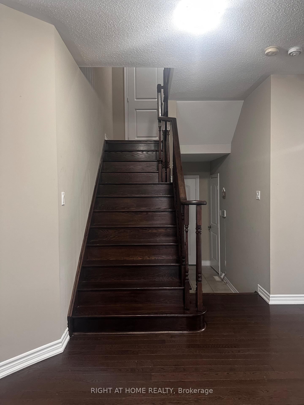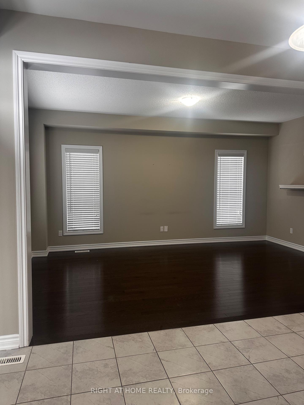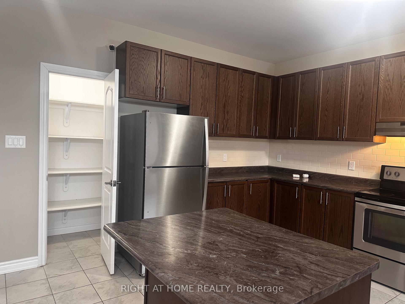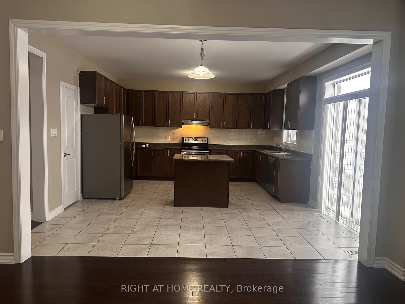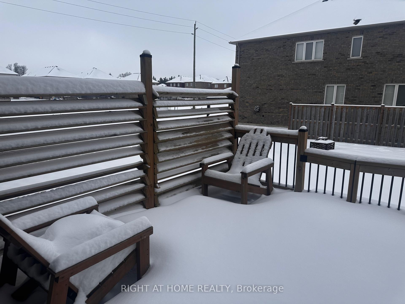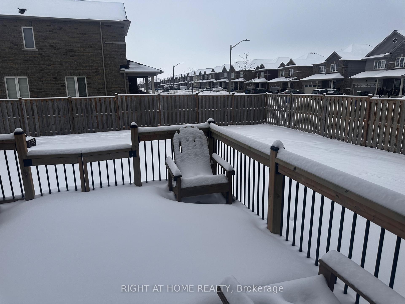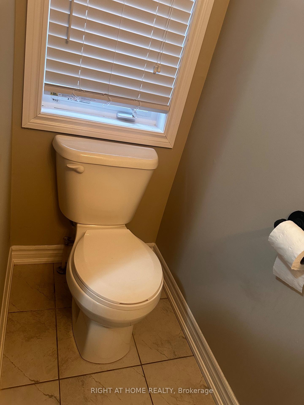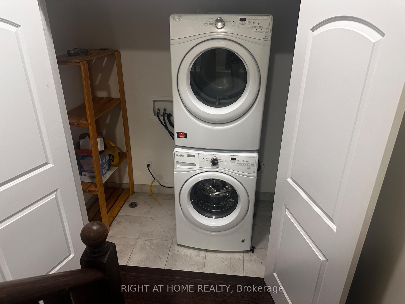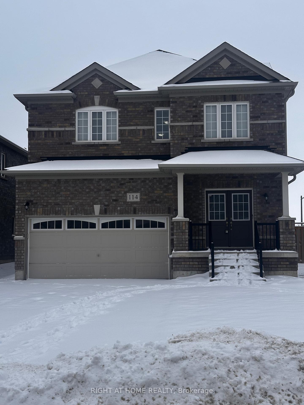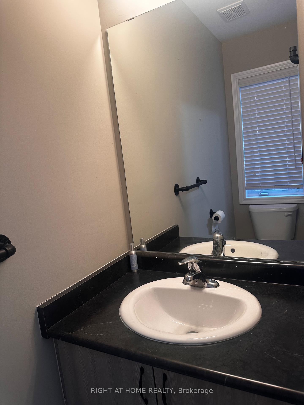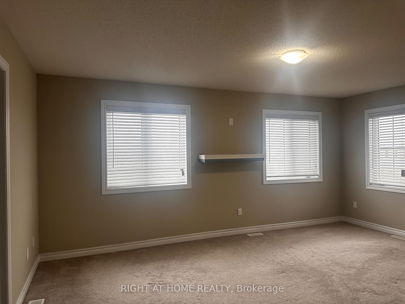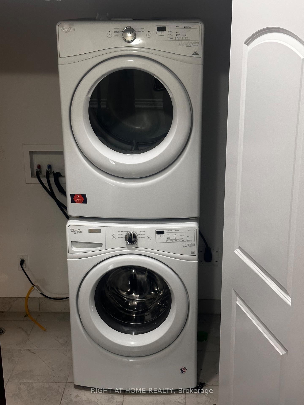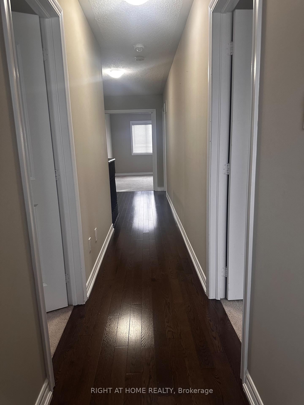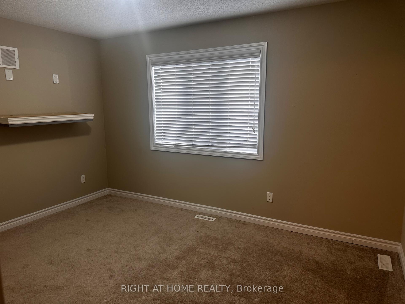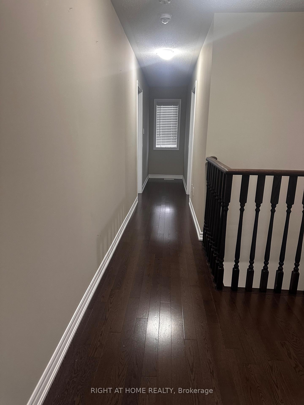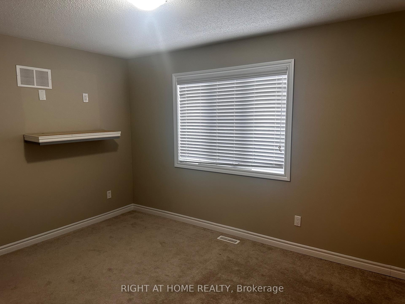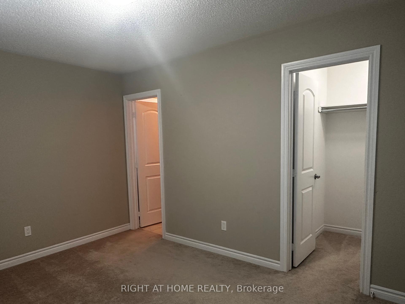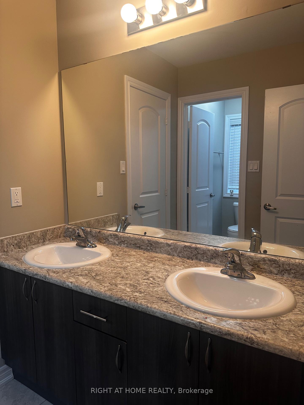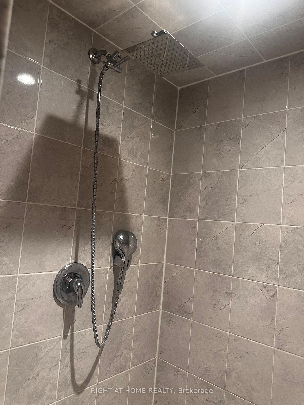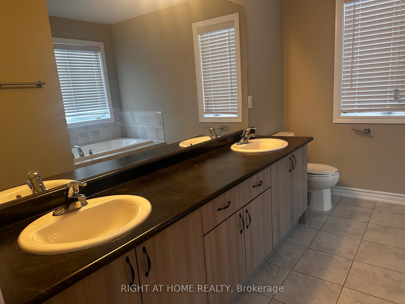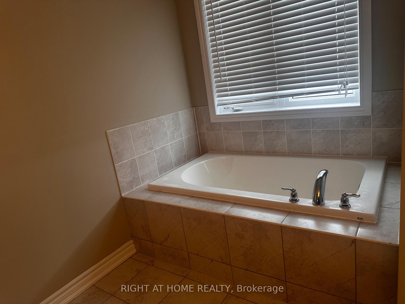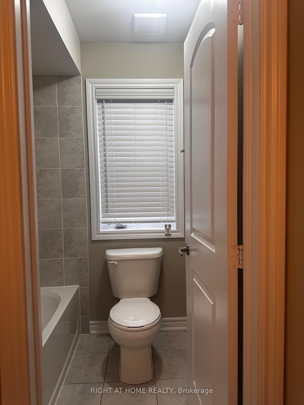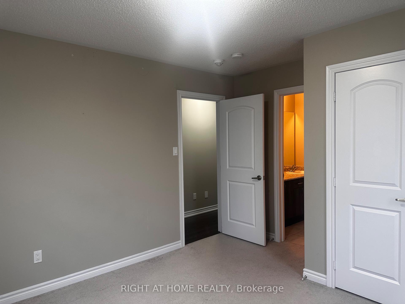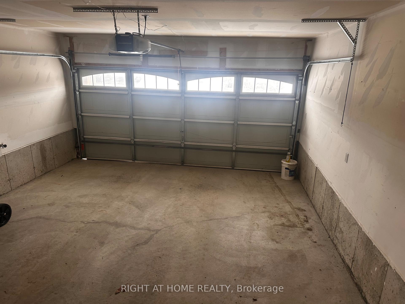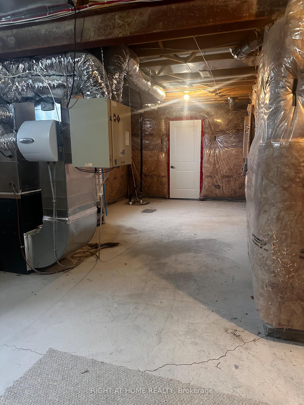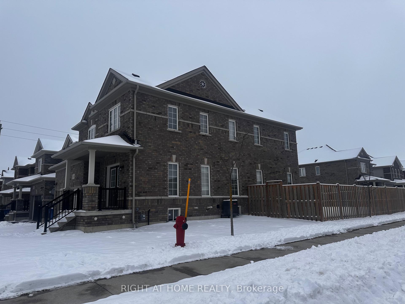$2,700
Available - For Rent
Listing ID: X11904446
114 ELM St , Southgate, N0C 1B0, Ontario
| Stunning 4 Br +4 Wr Detached House With Double Car Garage & 4 Car Parking In Driveway. IdealFor Growing Family Who Want To Enjoy Spacious House. Spacious Kitchen With W/I Pantry &Central Island. The Family Room Overlooks Deck And Spacious Backyard. Convenient Upper LevelLaundry. All 4 Brs Have Attached Washroom. **EXTRAS** S/S Fridge, S/S Stove, Dishwasher, Washer &Dryer, GDO, Huge Fenced Deck. 100% Utilities PaidBy The Tenant. Tenant Is Responsible For Snow Removal & Lawn Mowing.Liability Insurance IsMust. |
| Price | $2,700 |
| DOM | 73 |
| Payment Frequency: | Monthly |
| Payment Method: | Direct Withdrawal |
| Rental Application Required: | Y |
| Deposit Required: | Y |
| Credit Check: | Y |
| Employment Letter | Y |
| Lease Agreement | Y |
| References Required: | Y |
| Occupancy by: | Vacant |
| Address: | 114 ELM St , Southgate, N0C 1B0, Ontario |
| Directions/Cross Streets: | ELM ST & DUSEN AVE |
| Rooms: | 10 |
| Bedrooms: | 4 |
| Bedrooms +: | |
| Kitchens: | 1 |
| Family Room: | Y |
| Basement: | Full |
| Furnished: | N |
| Level/Floor | Room | Length(ft) | Width(ft) | Descriptions | |
| Room 1 | Main | Living | 20.99 | 11.68 | Hardwood Floor, Combined W/Dining, Window |
| Room 2 | Main | Family | 17.78 | 11.28 | Hardwood Floor, O/Looks Backyard, Window |
| Room 3 | Main | Kitchen | 14.76 | 8.79 | Ceramic Floor, W/I Closet, Centre Island |
| Room 4 | Main | Breakfast | 14.76 | 8.4 | Ceramic Floor, W/O To Deck, Centre Island |
| Room 5 | Main | Foyer | 7.61 | 4.4 | Closet, Ceramic Floor |
| Room 6 | Main | Mudroom | 7.68 | 6 | Access To Garage, Ceramic Floor |
| Room 7 | 2nd | Prim Bdrm | 17.81 | 11.81 | 5 Pc Bath, W/I Closet, Broadloom |
| Room 8 | 2nd | 2nd Br | 13.28 | 11.91 | 4 Pc Ensuite, Closet, Broadloom |
| Room 9 | 2nd | 3rd Br | 12.3 | 11.61 | 4 Pc Bath, Closet, Broadloom |
| Room 10 | 2nd | 4th Br | 12.3 | 11.61 | 3 Pc Bath, W/I Closet, Broadloom |
| Washroom Type | No. of Pieces | Level |
| Washroom Type 1 | 2 | Main |
| Washroom Type 2 | 4 | 2nd |
| Washroom Type 3 | 5 | 2nd |
| Property Type: | Detached |
| Style: | 2-Storey |
| Exterior: | Brick, Concrete |
| Garage Type: | Attached |
| (Parking/)Drive: | Available |
| Drive Parking Spaces: | 4 |
| Pool: | None |
| Private Entrance: | Y |
| CAC Included: | Y |
| Fireplace/Stove: | N |
| Heat Source: | Gas |
| Heat Type: | Forced Air |
| Central Air Conditioning: | Central Air |
| Laundry Level: | Upper |
| Ensuite Laundry: | Y |
| Elevator Lift: | N |
| Sewers: | Sewers |
| Water: | Municipal |
| Utilities-Gas: | A |
| Although the information displayed is believed to be accurate, no warranties or representations are made of any kind. |
| RIGHT AT HOME REALTY |
|
|
.jpg?src=Custom)
ALKA SANT
Broker
Dir:
416-843-6078
| Book Showing | Email a Friend |
Jump To:
At a Glance:
| Type: | Freehold - Detached |
| Area: | Grey County |
| Municipality: | Southgate |
| Neighbourhood: | Southgate |
| Style: | 2-Storey |
| Beds: | 4 |
| Baths: | 4 |
| Fireplace: | N |
| Pool: | None |
Locatin Map:
- Color Examples
- Red
- Magenta
- Gold
- Green
- Black and Gold
- Dark Navy Blue And Gold
- Cyan
- Black
- Purple
- Brown Cream
- Blue and Black
- Orange and Black
- Default
- Device Examples
