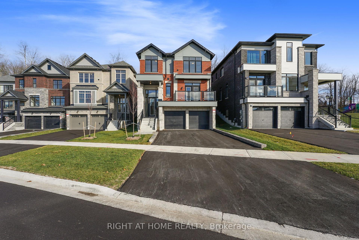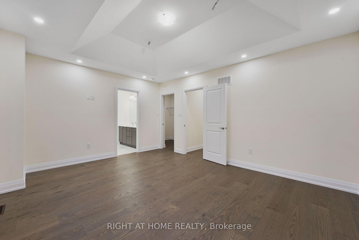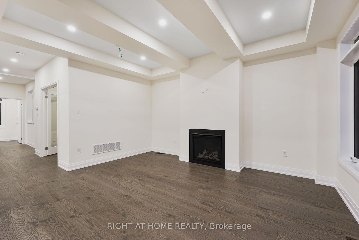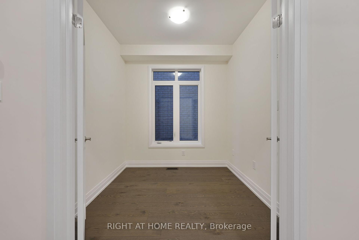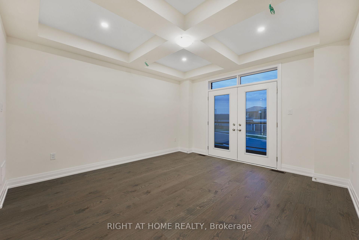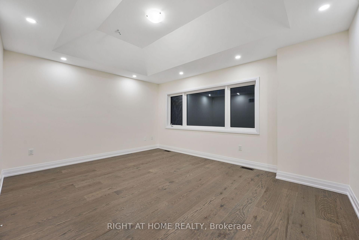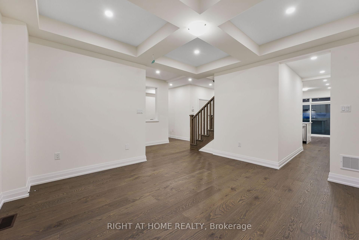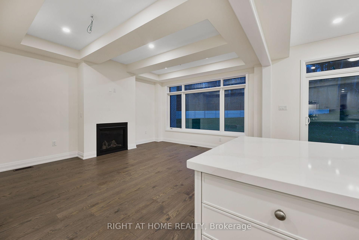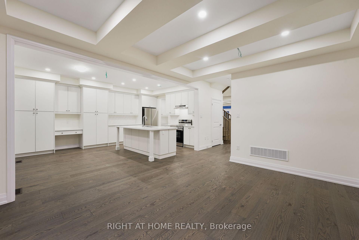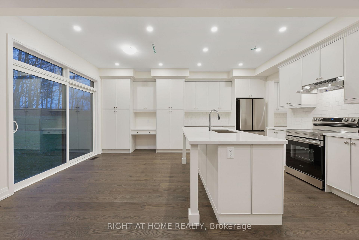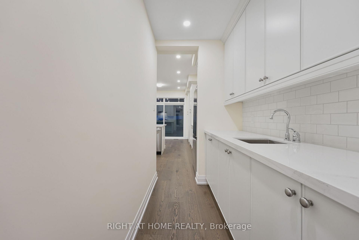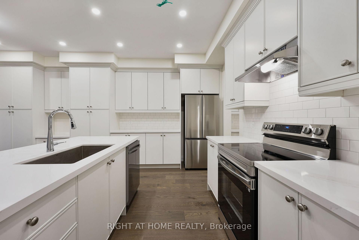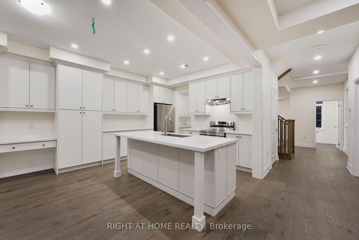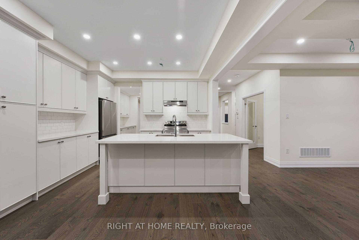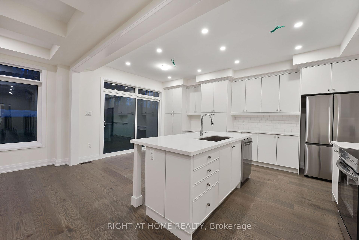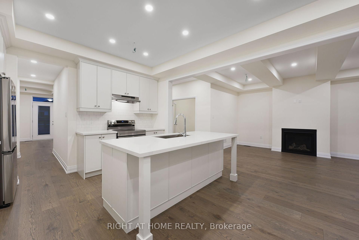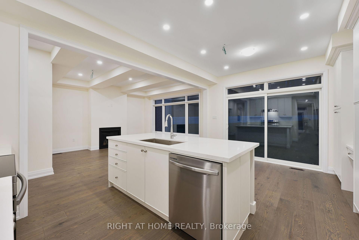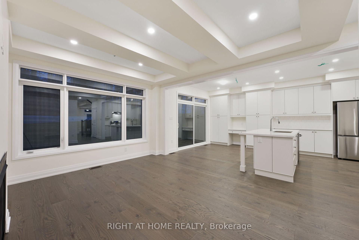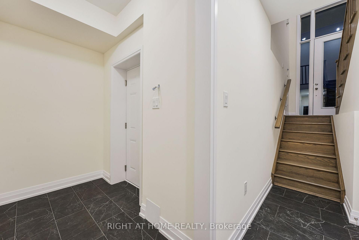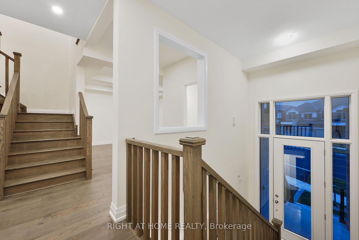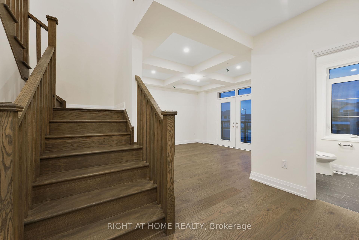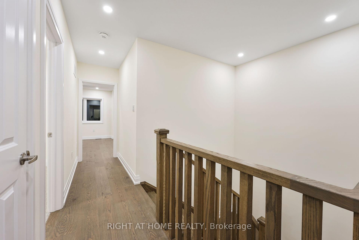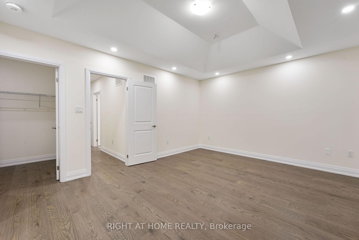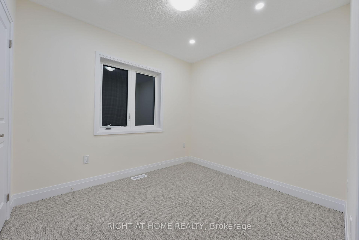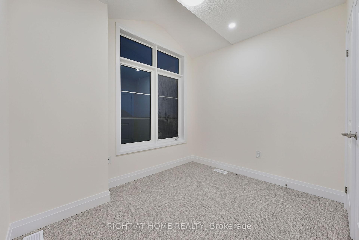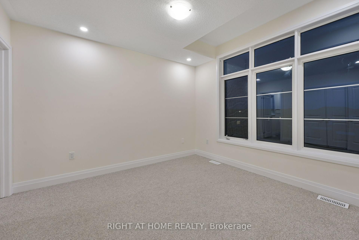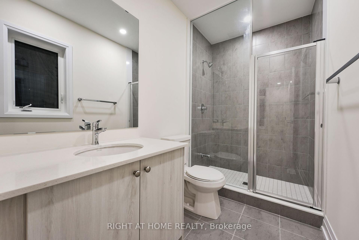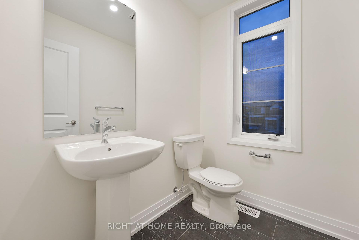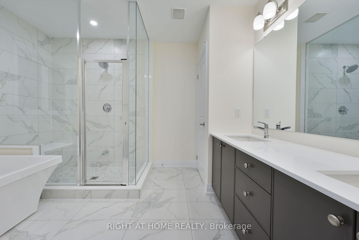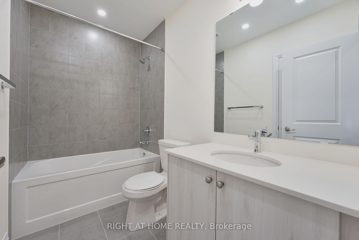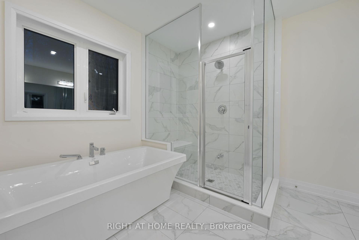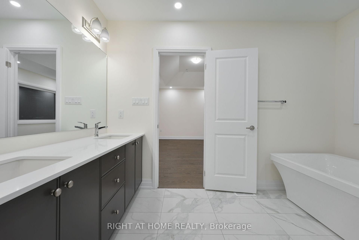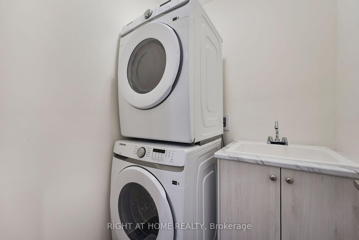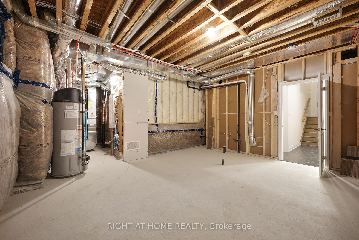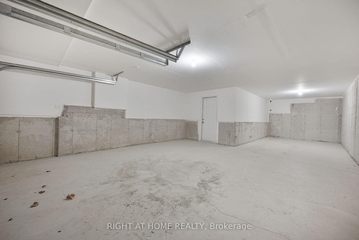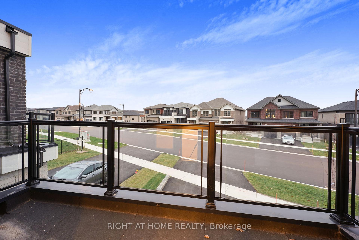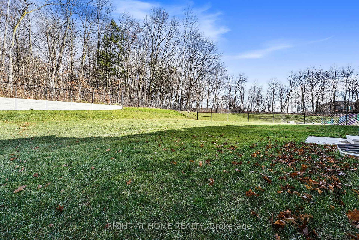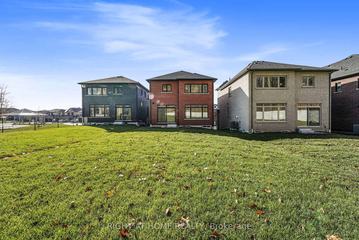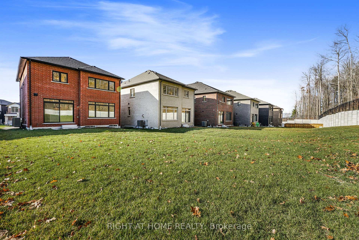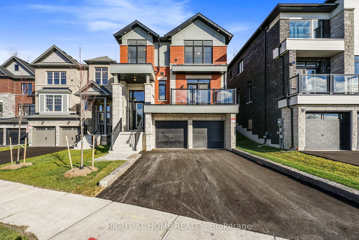$1,229,900
Available - For Sale
Listing ID: S11927978
53 Bearberry Rd , Springwater, L9X 2E1, Ontario
| Nestled in Midhurst Valley, 53 Bearberry Rd offers serene living with a 161ft deep lot backing onto the wooded Hickling Trail. This home boasts upgrades like interior pot lights, a kitchen servery, and upgraded cabinets. Revel in the luxury of hardwood and tile throughout, a coffered ceiling in the dining room, and stone countertops in all bathrooms. Additional features include upgraded egress windows in the basement, a convenient BBQ gas line, and a tandem garage for 3-car parking. A perfect blend of nature and modern comfort. **EXTRAS** Pot lights, BBQ gas line, upgraded faucets in all bathrooms, 3-piece rough-in in. basement, egress windows in basement. |
| Price | $1,229,900 |
| Taxes: | $1565.64 |
| DOM | 60 |
| Occupancy by: | Vacant |
| Address: | 53 Bearberry Rd , Springwater, L9X 2E1, Ontario |
| Lot Size: | 36.00 x 161.00 (Feet) |
| Directions/Cross Streets: | Bearberry Rd. & Snow Valley Rd. |
| Rooms: | 9 |
| Bedrooms: | 4 |
| Bedrooms +: | |
| Kitchens: | 1 |
| Family Room: | Y |
| Basement: | Unfinished |
| Level/Floor | Room | Length(ft) | Width(ft) | Descriptions | |
| Room 1 | Ground | Dining | 14.1 | 9.84 | Hardwood Floor |
| Room 2 | Ground | Office | 7.87 | 7.87 | Hardwood Floor, French Doors |
| Room 3 | Ground | Breakfast | 8.86 | 13.12 | Hardwood Floor |
| Room 4 | Ground | Kitchen | 12.79 | 8.86 | Hardwood Floor |
| Room 5 | Ground | Family | 19.02 | 13.12 | Hardwood Floor, Gas Fireplace |
| Room 6 | 2nd | Prim Bdrm | 15.74 | 12.79 | Hardwood Floor, 6 Pc Ensuite |
| Room 7 | 2nd | 2nd Br | 10.82 | 10.82 | Hardwood Floor |
| Room 8 | 2nd | 3rd Br | 9.84 | 8.2 | Hardwood Floor |
| Room 9 | 2nd | 4th Br | 12.46 | 8.86 | Hardwood Floor |
| Washroom Type | No. of Pieces | Level |
| Washroom Type 1 | 6 | 2nd |
| Washroom Type 2 | 4 | 2nd |
| Washroom Type 3 | 4 | 2nd |
| Washroom Type 4 | 2 | Ground |
| Approximatly Age: | New |
| Property Type: | Detached |
| Style: | 2-Storey |
| Exterior: | Brick, Stone |
| Garage Type: | Built-In |
| (Parking/)Drive: | Private |
| Drive Parking Spaces: | 2 |
| Pool: | None |
| Approximatly Age: | New |
| Fireplace/Stove: | Y |
| Heat Source: | Gas |
| Heat Type: | Forced Air |
| Central Air Conditioning: | Central Air |
| Central Vac: | N |
| Sewers: | Sewers |
| Water: | Municipal |
$
%
Years
This calculator is for demonstration purposes only. Always consult a professional
financial advisor before making personal financial decisions.
| Although the information displayed is believed to be accurate, no warranties or representations are made of any kind. |
| RIGHT AT HOME REALTY |
|
|
.jpg?src=Custom)
DAVID CHRISTOPHER JANNETTA
Salesperson
Dir:
647-297-1367
| Book Showing | Email a Friend |
Jump To:
At a Glance:
| Type: | Freehold - Detached |
| Area: | Simcoe |
| Municipality: | Springwater |
| Neighbourhood: | Midhurst |
| Style: | 2-Storey |
| Lot Size: | 36.00 x 161.00(Feet) |
| Approximate Age: | New |
| Tax: | $1,565.64 |
| Beds: | 4 |
| Baths: | 4 |
| Fireplace: | Y |
| Pool: | None |
Locatin Map:
Payment Calculator:
- Color Examples
- Red
- Magenta
- Gold
- Green
- Black and Gold
- Dark Navy Blue And Gold
- Cyan
- Black
- Purple
- Brown Cream
- Blue and Black
- Orange and Black
- Default
- Device Examples
