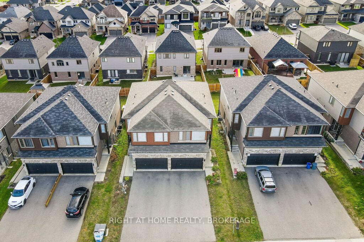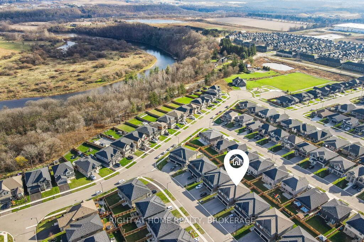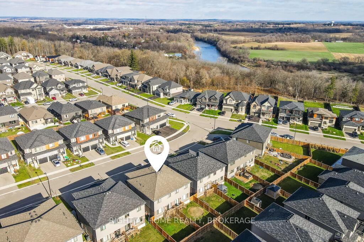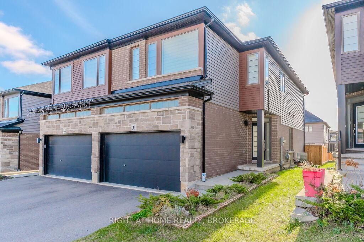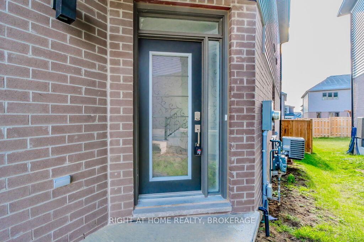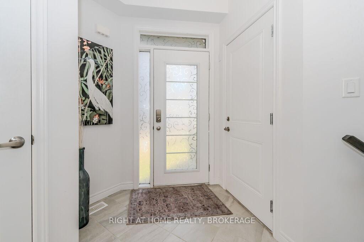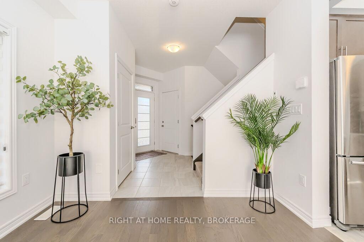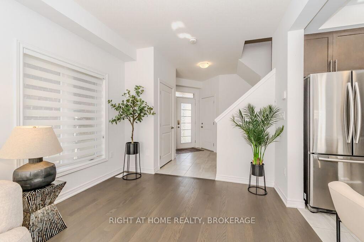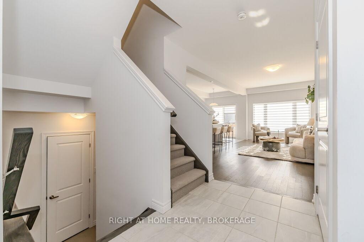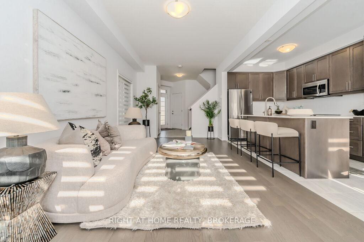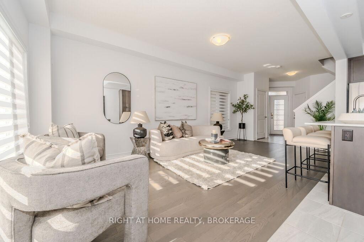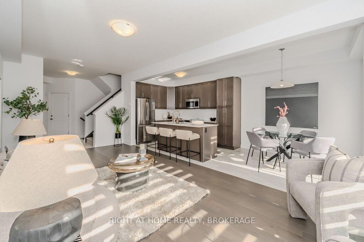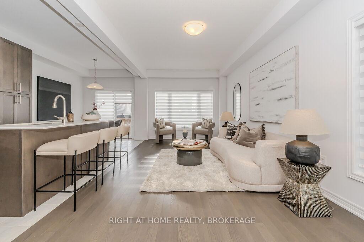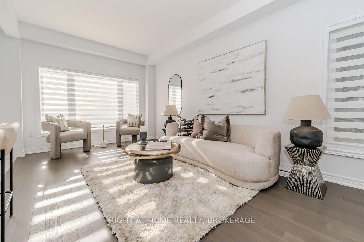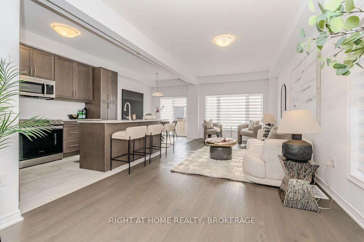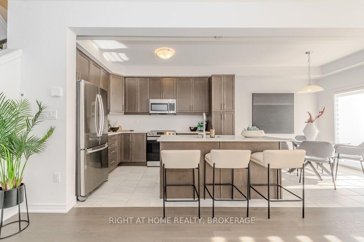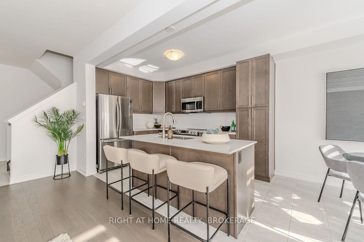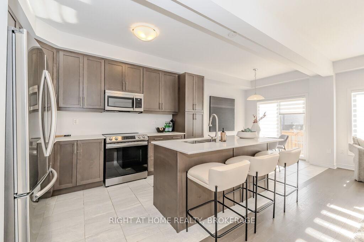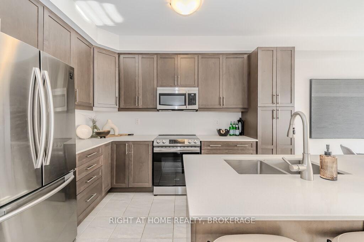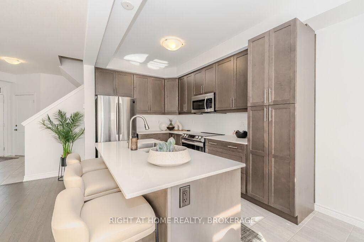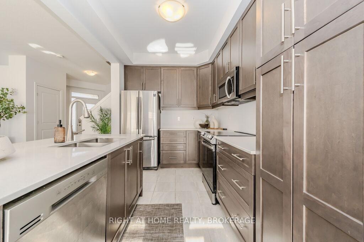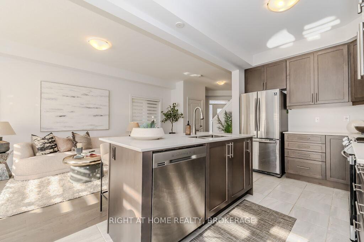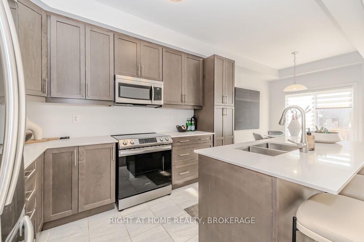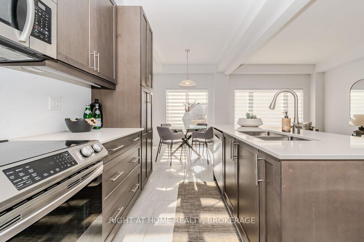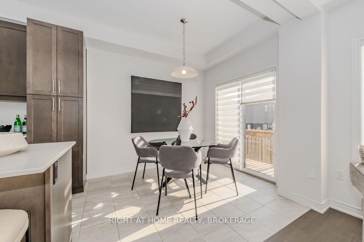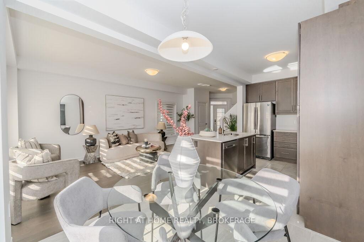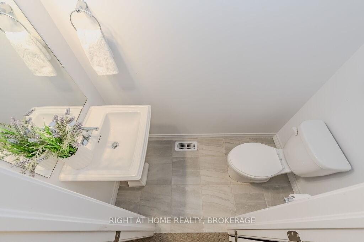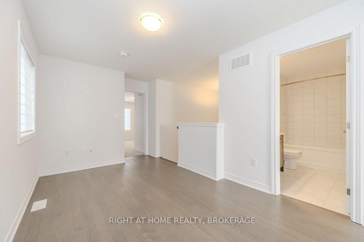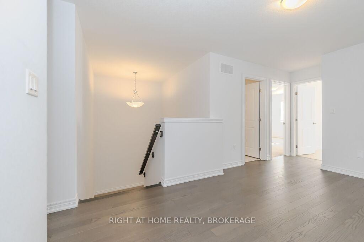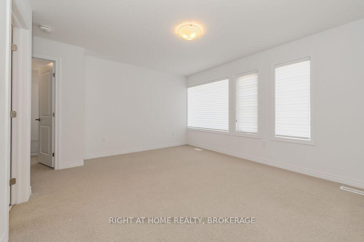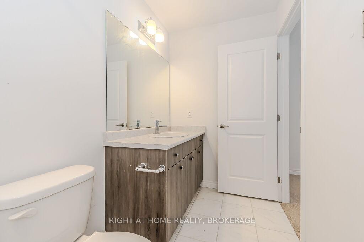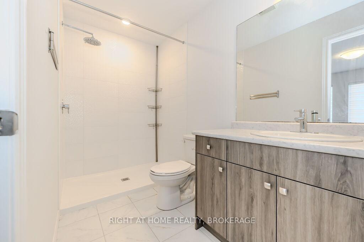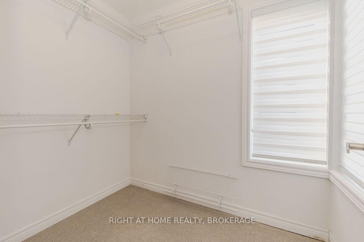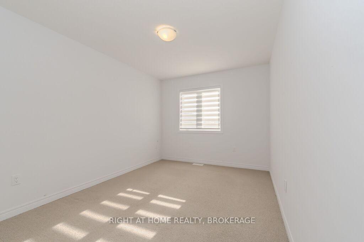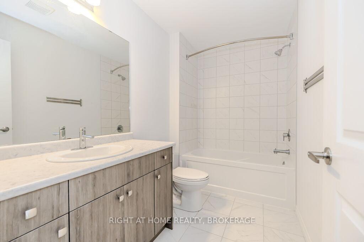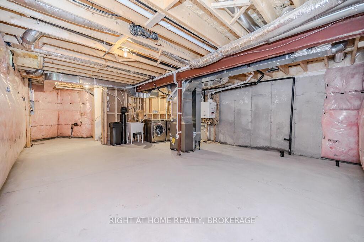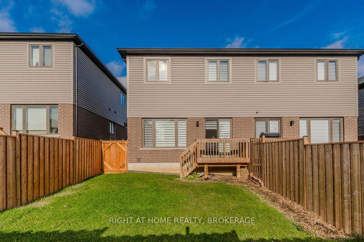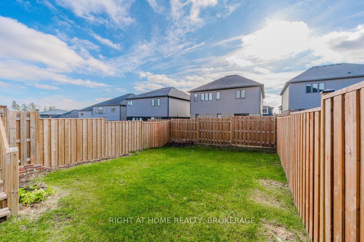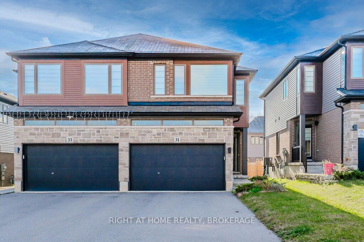$745,000
Available - For Sale
Listing ID: X11925955
31 Baker Lane , Brant, N3L 0J7, Ontario
| Welcome To This Beautiful Semi Detached Nestled In The Quaint Village Of Paris, This Is A Modern Design Home With 3 Bedroom plus Loft for family entertainment, 2.5 Bath, 1546 Sq ft ,super spacious 1.5 Car garage with extra wide Double Driveway for a four parking space, 9 Foot Ceilings And Excellent Quality Work Throughout. Just Minutes To Downtown Shops And Restaurants, The Hwy 403, And A 20 Min Walk To The Grand River. The Main Floor Opens To Unencumbered Living Space That Unites The Kitchen, Breakfast And Great Room Area. Amazing Fence long backyard for summer entertainment, Don't miss out this beautiful semi detached. Water Softener owned. |
| Extras: Water Softener owned. |
| Price | $745,000 |
| Taxes: | $3709.79 |
| DOM | 1 |
| Occupancy by: | Vacant |
| Address: | 31 Baker Lane , Brant, N3L 0J7, Ontario |
| Lot Size: | 24.61 x 104.99 (Feet) |
| Directions/Cross Streets: | Tom Brown Dr and Baker Lane |
| Rooms: | 6 |
| Bedrooms: | 3 |
| Bedrooms +: | |
| Kitchens: | 1 |
| Family Room: | N |
| Basement: | Full, Unfinished |
| Property Type: | Semi-Detached |
| Style: | 2-Storey |
| Exterior: | Brick Front, Stone |
| Garage Type: | Attached |
| (Parking/)Drive: | Pvt Double |
| Drive Parking Spaces: | 4 |
| Pool: | None |
| Fireplace/Stove: | N |
| Heat Source: | Gas |
| Heat Type: | Forced Air |
| Central Air Conditioning: | Central Air |
| Central Vac: | N |
| Sewers: | Sewers |
| Water: | Municipal |
$
%
Years
This calculator is for demonstration purposes only. Always consult a professional
financial advisor before making personal financial decisions.
| Although the information displayed is believed to be accurate, no warranties or representations are made of any kind. |
| RIGHT AT HOME REALTY, BROKERAGE |
|
|
.jpg?src=Custom)
CHARLOTTE Y CARMONA
Salesperson
Dir:
416-887-7630
| Virtual Tour | Book Showing | Email a Friend |
Jump To:
At a Glance:
| Type: | Freehold - Semi-Detached |
| Area: | Brant |
| Municipality: | Brant |
| Neighbourhood: | Paris |
| Style: | 2-Storey |
| Lot Size: | 24.61 x 104.99(Feet) |
| Tax: | $3,709.79 |
| Beds: | 3 |
| Baths: | 3 |
| Fireplace: | N |
| Pool: | None |
Locatin Map:
Payment Calculator:
- Color Examples
- Green
- Black and Gold
- Dark Navy Blue And Gold
- Cyan
- Black
- Purple
- Gray
- Blue and Black
- Orange and Black
- Red
- Magenta
- Gold
- Device Examples

