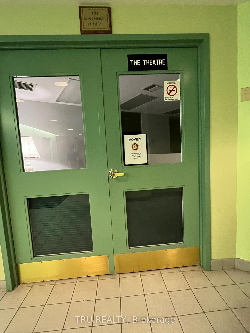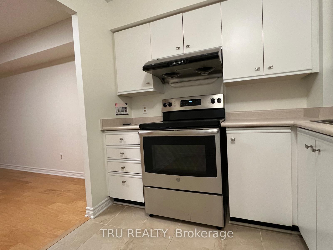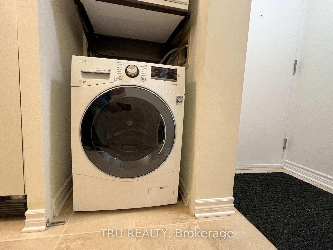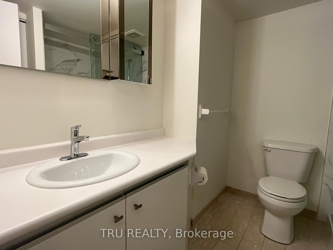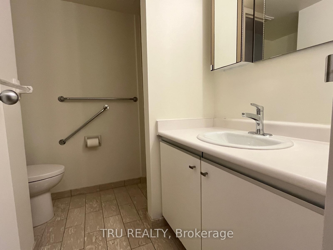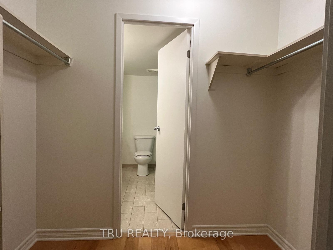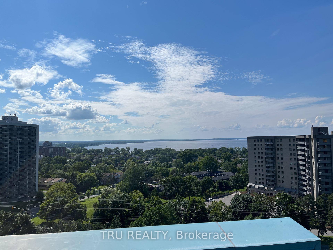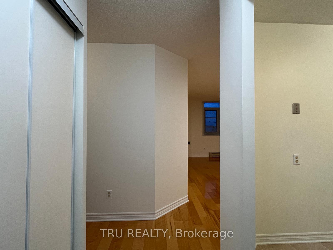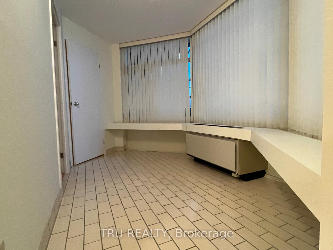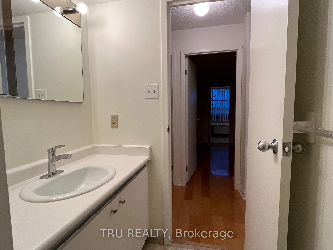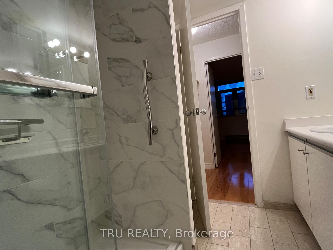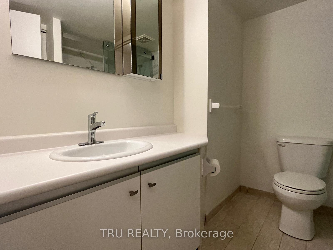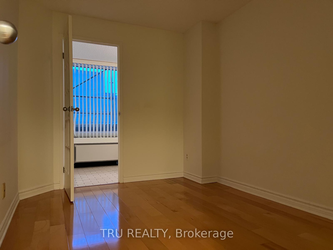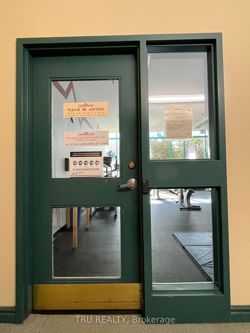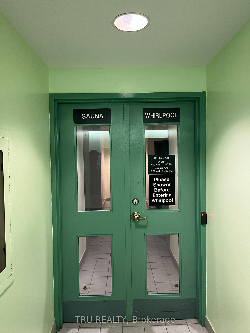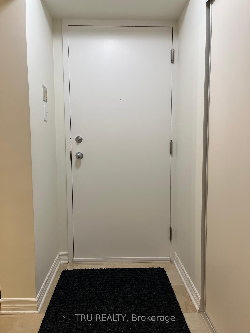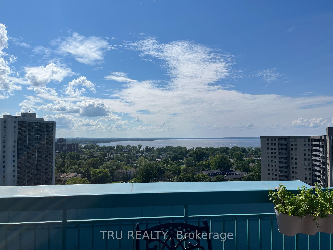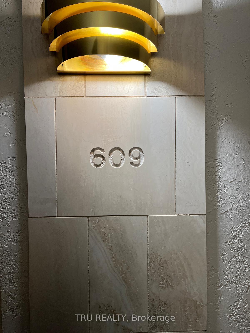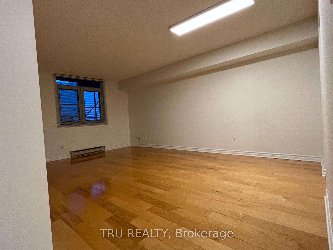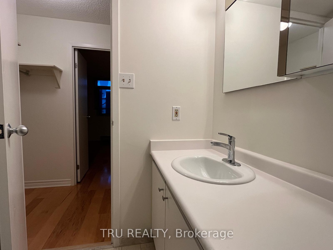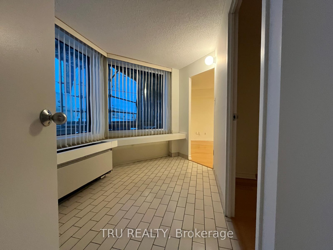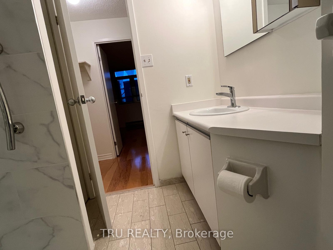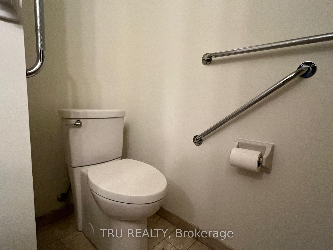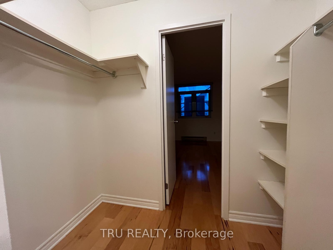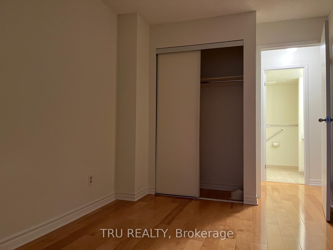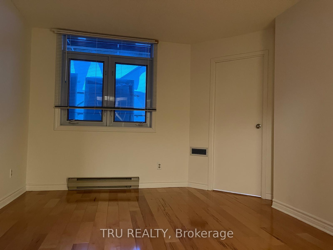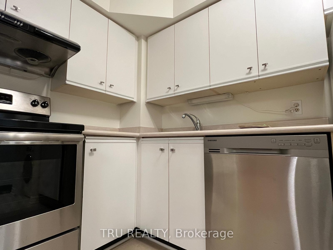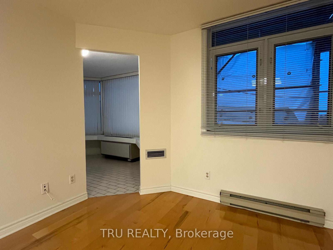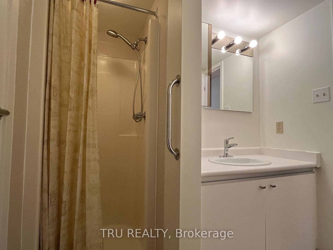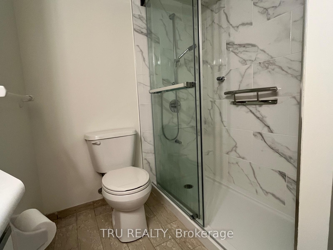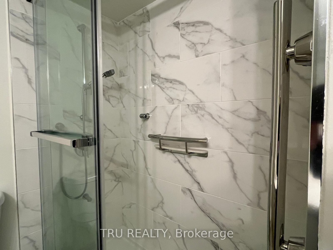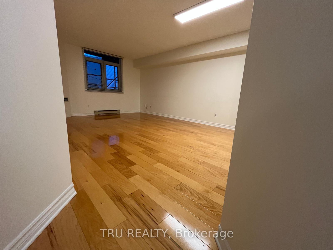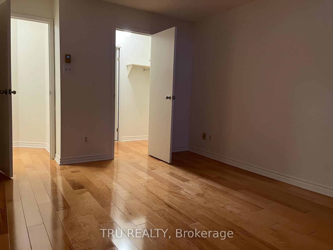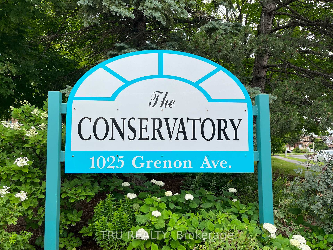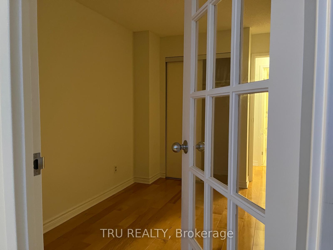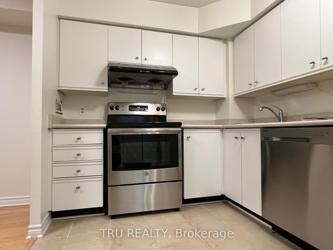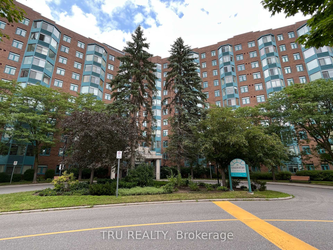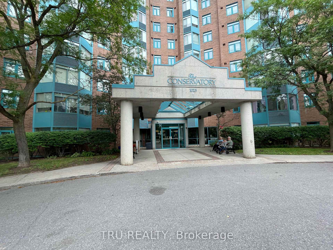$2,300
Available - For Rent
Listing ID: X11931097
1025 Grenon Ave , Unit 609, Britannia Heights - Queensway Terrace N , K2B 8S5, Ontario
| This beautiful 2-bedroom, 2-bathroom apartment offers spacious, comfortable living with an abundance of natural light. Impeccably maintained and featuring hardwood flooring throughout, it includes an enclosed balcony perfect for relaxing. Located in a wonderful building, this apartment comes with incredible amenities, such as a gym, sauna, whirlpool, squash courts, theatre, party room, garden area, and a rooftop terrace everything you need to enhance your lifestyle! Conveniently located just minutes from transit, Bayshore Shopping Centre, grocery stores, major highways, parks, and walking/biking trails. The spacious primary bedroom easily accommodates a king-sized bed and offers a large closet for all your storage needs. The in-suite bathroom features a shower with accessibility features, vanity, and a mirrored medicine cabinet with additional storage. Enjoy the convenience of in-unit full-sized laundry, plus 1 underground parking space and a storage locker included. Please note: This is a No-Smoking building. Tenant is responsible for hydro and the hot water tank. Don't miss out on this fantastic opportunity schedule your viewing today! |
| Price | $2,300 |
| Address: | 1025 Grenon Ave , Unit 609, Britannia Heights - Queensway Terrace N , K2B 8S5, Ontario |
| Province/State: | Ontario |
| Condo Corporation No | Carle |
| Level | 6 |
| Unit No | 9 |
| Locker No | 16 |
| Directions/Cross Streets: | Grenon and Richmond |
| Rooms: | 5 |
| Bedrooms: | 2 |
| Bedrooms +: | |
| Kitchens: | 1 |
| Family Room: | N |
| Basement: | None |
| Furnished: | N |
| Property Type: | Condo Apt |
| Style: | Apartment |
| Exterior: | Concrete |
| Garage Type: | Built-In |
| Garage(/Parking)Space: | 1.00 |
| Drive Parking Spaces: | 1 |
| Park #1 | |
| Parking Type: | Exclusive |
| Exposure: | E |
| Balcony: | Encl |
| Locker: | Exclusive |
| Pet Permited: | Restrict |
| Retirement Home: | N |
| Approximatly Square Footage: | 700-799 |
| Building Amenities: | Bike Storage, Exercise Room, Outdoor Pool, Party/Meeting Room, Sauna, Visitor Parking |
| Property Features: | Hospital, Library, Rec Centre, School, School Bus Route, Terraced |
| CAC Included: | Y |
| Water Included: | Y |
| Common Elements Included: | Y |
| Heat Included: | Y |
| Parking Included: | Y |
| Fireplace/Stove: | N |
| Heat Source: | Grnd Srce |
| Heat Type: | Heat Pump |
| Central Air Conditioning: | Central Air |
| Central Vac: | N |
| Laundry Level: | Main |
| Ensuite Laundry: | Y |
| Although the information displayed is believed to be accurate, no warranties or representations are made of any kind. |
| TRU REALTY |
|
|
.jpg?src=Custom)
Dir:
416-548-7854
Bus:
416-548-7854
Fax:
416-981-7184
| Book Showing | Email a Friend |
Jump To:
At a Glance:
| Type: | Condo - Condo Apt |
| Area: | Ottawa |
| Municipality: | Britannia Heights - Queensway Terrace N |
| Neighbourhood: | 6202 - Fairfield Heights |
| Style: | Apartment |
| Beds: | 2 |
| Baths: | 2 |
| Garage: | 1 |
| Fireplace: | N |
Locatin Map:
- Color Examples
- Green
- Black and Gold
- Dark Navy Blue And Gold
- Cyan
- Black
- Purple
- Gray
- Blue and Black
- Orange and Black
- Red
- Magenta
- Gold
- Device Examples

