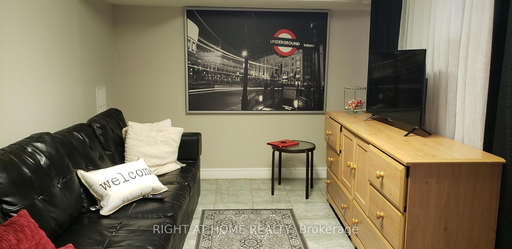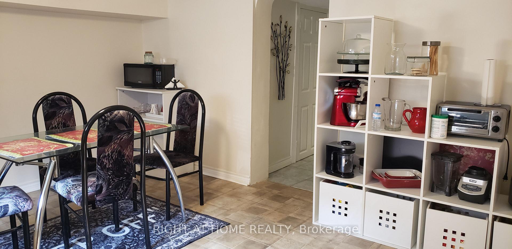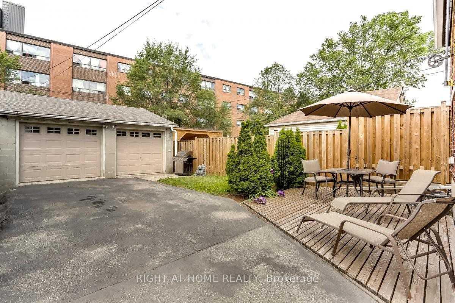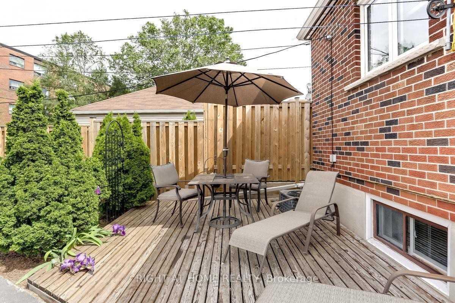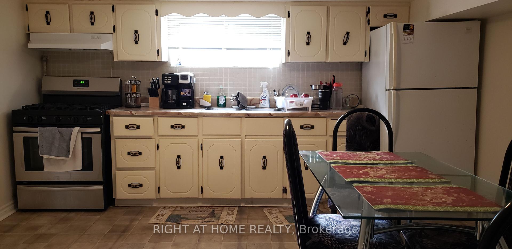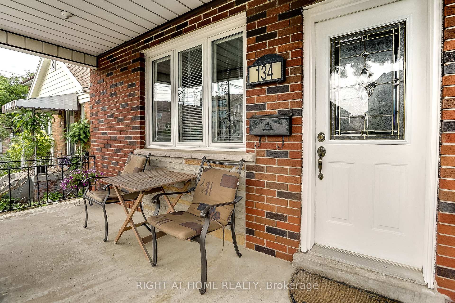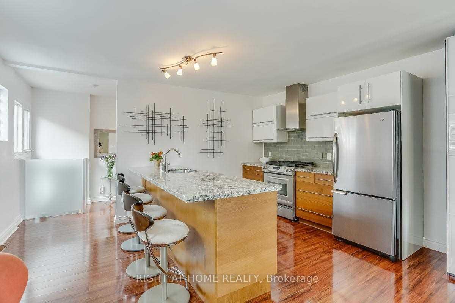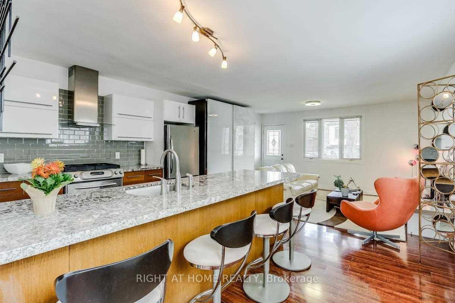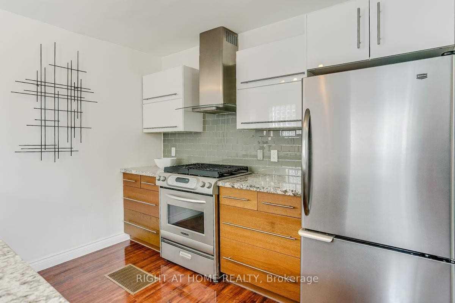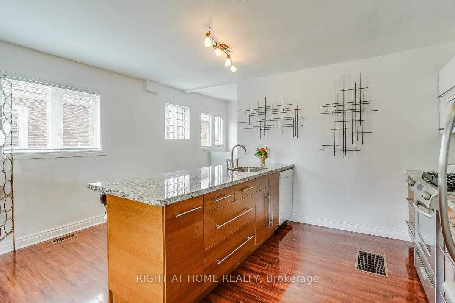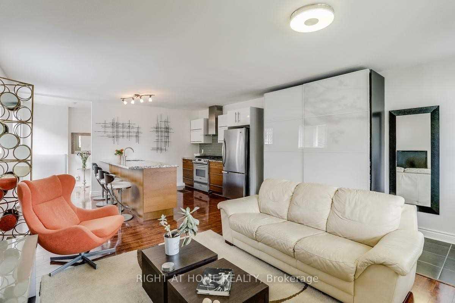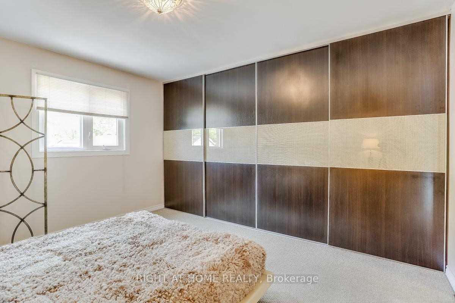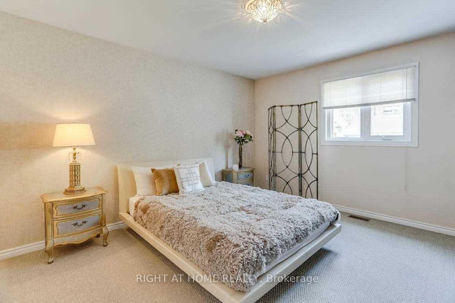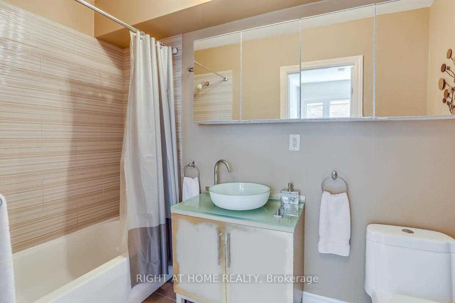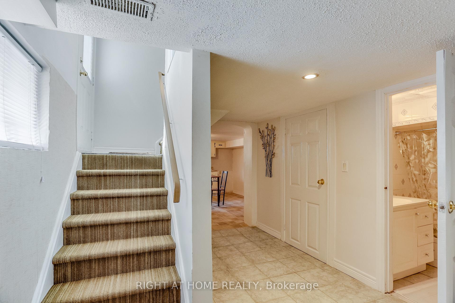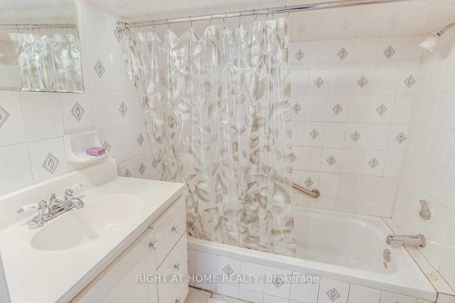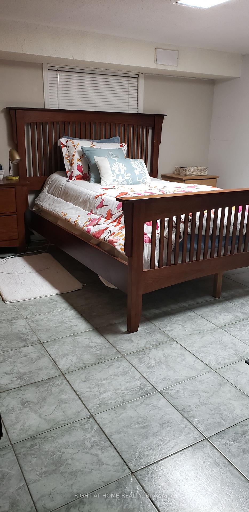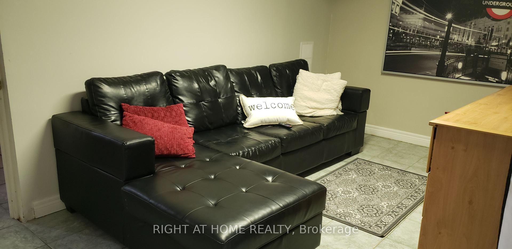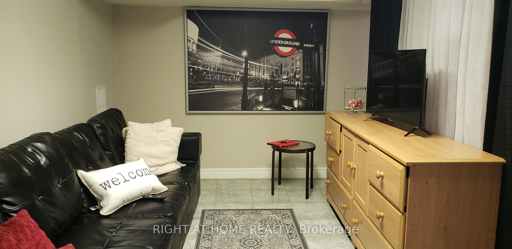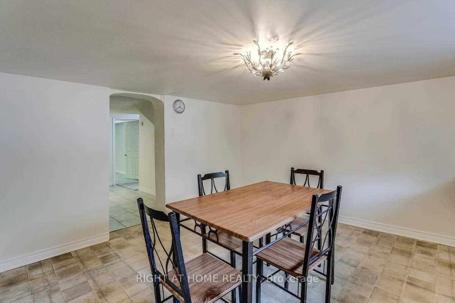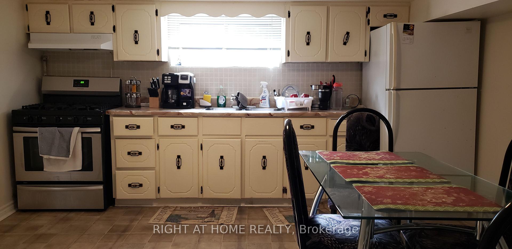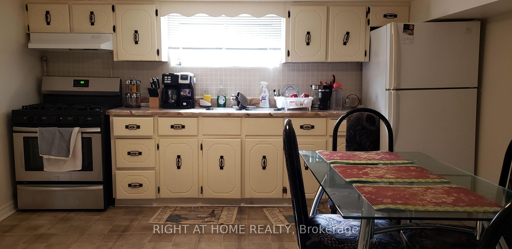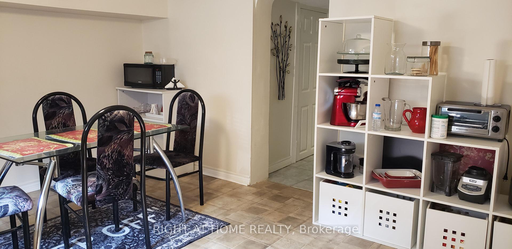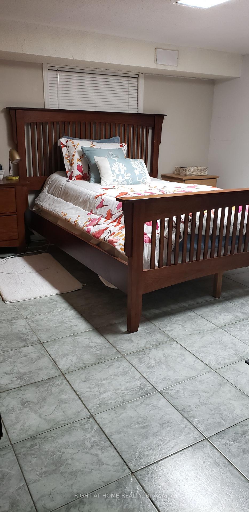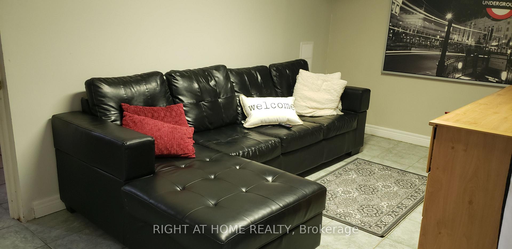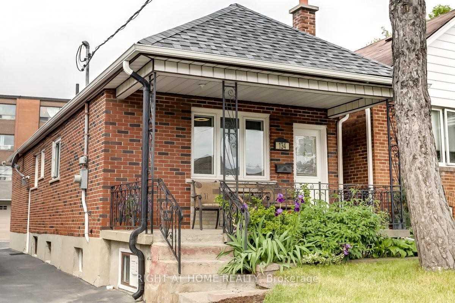$1,200,000
Available - For Sale
Listing ID: W11935126
134 Locksley Ave , Toronto, M6B 3N5, Ontario
| Detached with separate entrance to basement apartment. Rare double car garage and space to park in front of garage. Total Approx. 1688Sf On 2 Levels. Bright and updated modern open concept layout. Spacious living room with lots of natural light. Gleaming Granite Counter Tops. Primary bedroom fits King size bed and has a large wall to wall closet. Porch and deck. Steps To 2 Subways stations (Glencairn and Eglinton W), Only 15 mins ride to downtown. Close To Shopping Plazas With Supermarkets, Restaurants, Medical Clinics. Steps To Beltline Trail, Future Eglinton Lrt. Ride the subway direct to York University, Downtown: University of Toronto, Financial District. |
| Price | $1,200,000 |
| Taxes: | $4091.45 |
| DOM | 53 |
| Occupancy: | Tenant |
| Address: | 134 Locksley Ave , Toronto, M6B 3N5, Ontario |
| Lot Size: | 25.00 x 121.08 (Feet) |
| Directions/Cross Streets: | Eglinton/Marlee/Dufferin |
| Rooms: | 5 |
| Rooms +: | 3 |
| Bedrooms: | 1 |
| Bedrooms +: | 1 |
| Kitchens: | 1 |
| Kitchens +: | 1 |
| Family Room: | N |
| Basement: | Apartment, Sep Entrance |
| Level/Floor | Room | Length(ft) | Width(ft) | Descriptions | |
| Room 1 | Main | Living | 15.32 | 12.92 | Hardwood Floor |
| Room 2 | Main | Kitchen | 10.17 | 8.07 | Granite Counter, Stainless Steel Appl, Breakfast Bar |
| Room 3 | Main | Dining | 10.17 | 6.07 | Hardwood Floor |
| Room 4 | Main | Prim Bdrm | 15.32 | 14.76 | W/W Closet |
| Room 5 | Main | Bathroom | 8.04 | 5.25 | 4 Pc Bath |
| Room 6 | Bsmt | Kitchen | 13.12 | 12.92 | Combined W/Dining |
| Room 7 | Bsmt | Br | 14.33 | 13.15 | Combined W/Living |
| Room 8 | Bsmt | Laundry | 7.87 | 4.92 | |
| Room 9 | Bsmt | Bathroom | 8.04 | 5.25 | 4 Pc Bath |
| Room 10 | Bsmt | Other | 5.28 | 5.18 |
| Washroom Type | No. of Pieces | Level |
| Washroom Type 1 | 4 | Main |
| Washroom Type 2 | 4 | Bsmt |
| Property Type: | Detached |
| Style: | Bungalow |
| Exterior: | Brick |
| Garage Type: | Detached |
| (Parking/)Drive: | Mutual |
| Drive Parking Spaces: | 1 |
| Pool: | None |
| Property Features: | Park, Public Transit, School |
| Fireplace/Stove: | N |
| Heat Source: | Gas |
| Heat Type: | Forced Air |
| Central Air Conditioning: | Central Air |
| Central Vac: | N |
| Laundry Level: | Lower |
| Elevator Lift: | N |
| Sewers: | Sewers |
| Water: | Municipal |
| Utilities-Cable: | A |
| Utilities-Hydro: | Y |
| Utilities-Sewers: | Y |
| Utilities-Gas: | Y |
| Utilities-Municipal Water: | Y |
| Utilities-Telephone: | A |
$
%
Years
This calculator is for demonstration purposes only. Always consult a professional
financial advisor before making personal financial decisions.
| Although the information displayed is believed to be accurate, no warranties or representations are made of any kind. |
| RIGHT AT HOME REALTY |
|
|
.jpg?src=Custom)
ANH PHAN
Salesperson
Dir:
647-219-5802
| Book Showing | Email a Friend |
Jump To:
At a Glance:
| Type: | Freehold - Detached |
| Area: | Toronto |
| Municipality: | Toronto |
| Neighbourhood: | Briar Hill-Belgravia |
| Style: | Bungalow |
| Lot Size: | 25.00 x 121.08(Feet) |
| Tax: | $4,091.45 |
| Beds: | 1+1 |
| Baths: | 2 |
| Fireplace: | N |
| Pool: | None |
Locatin Map:
Payment Calculator:
- Color Examples
- Red
- Magenta
- Gold
- Green
- Black and Gold
- Dark Navy Blue And Gold
- Cyan
- Black
- Purple
- Brown Cream
- Blue and Black
- Orange and Black
- Default
- Device Examples
