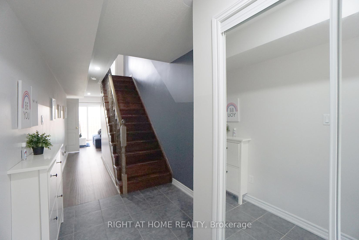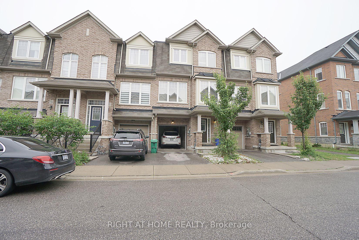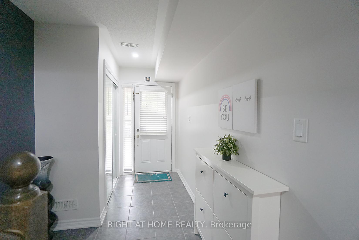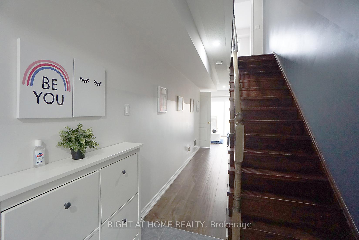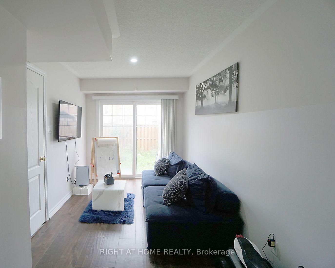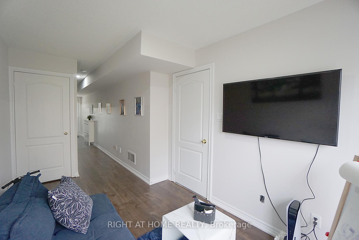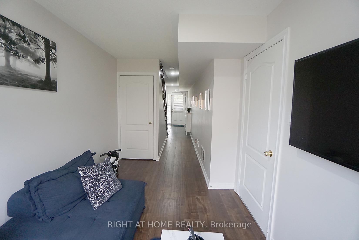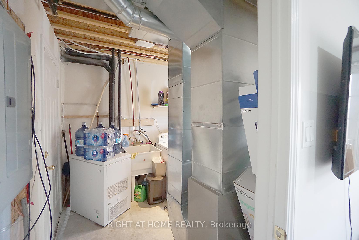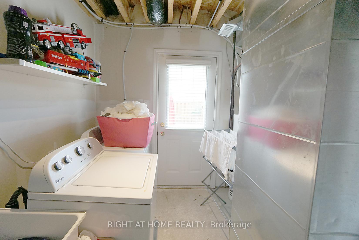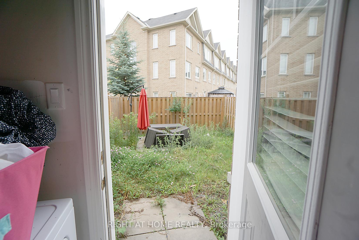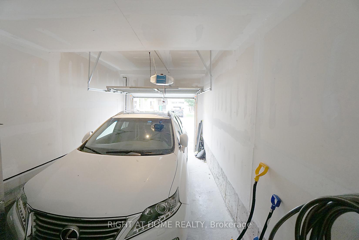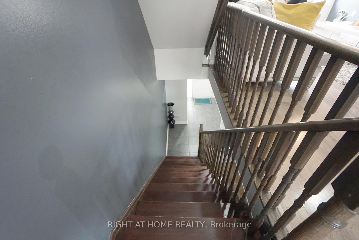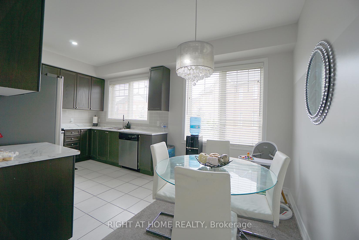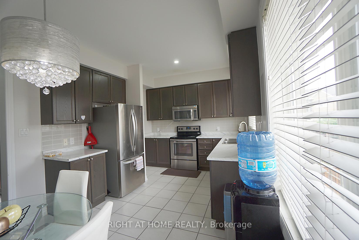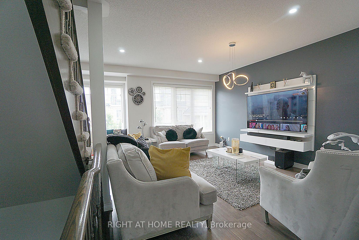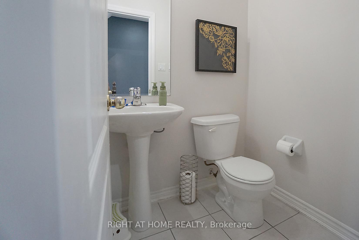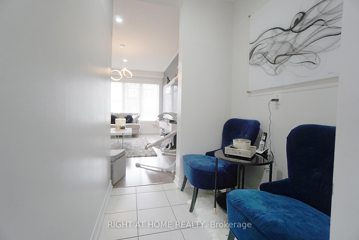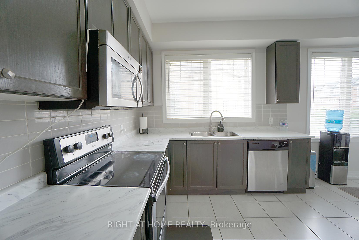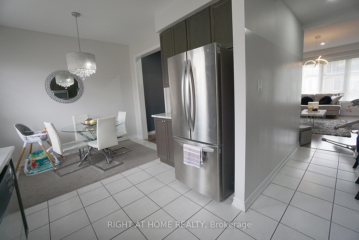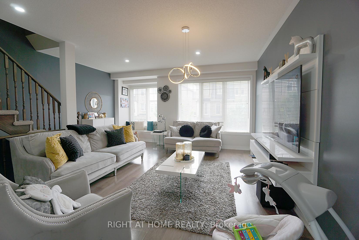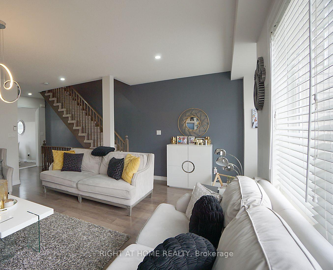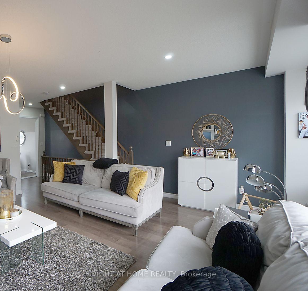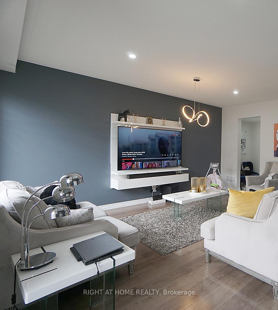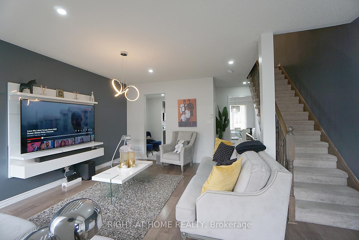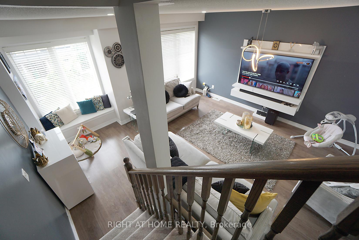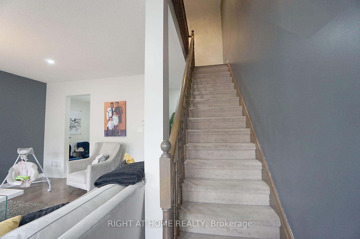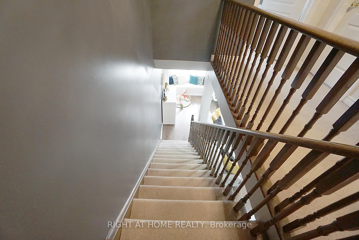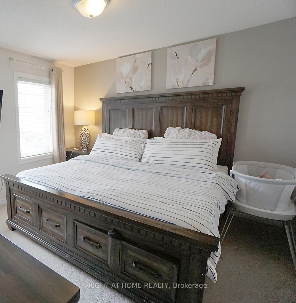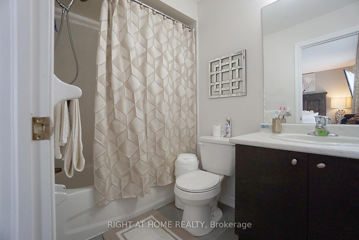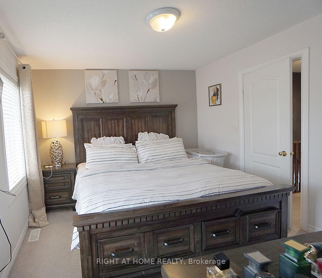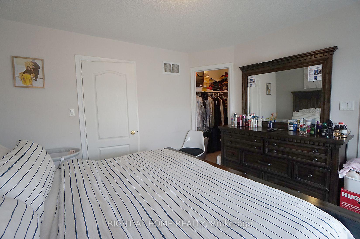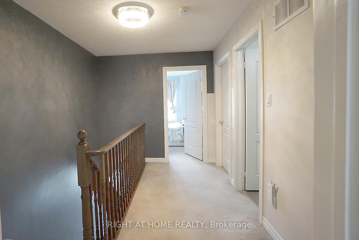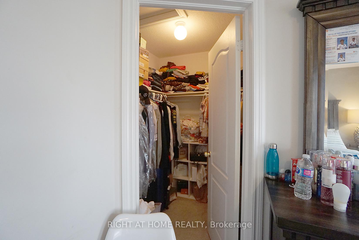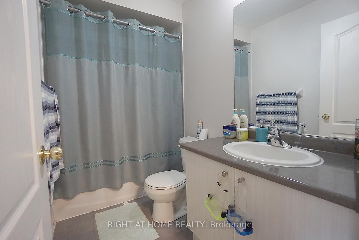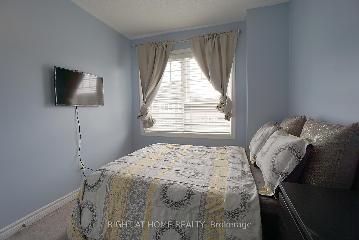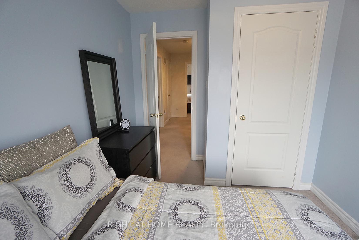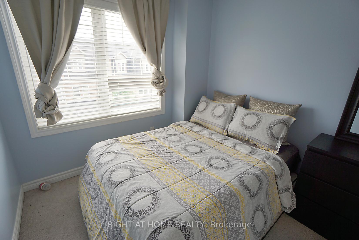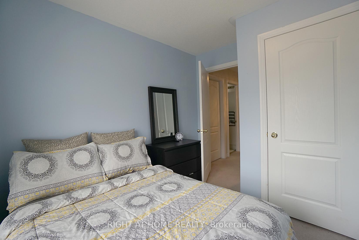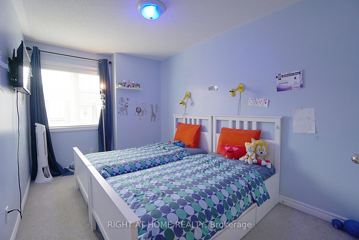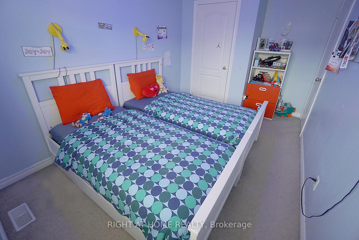$839,900
Available - For Sale
Listing ID: W11936712
15 Magdalene Crescent , Brampton, L6Z 0G9, Peel
| Immaculately Well Kept 3 Br Townhouse W/Walkout Lower Level To Fully Private Large Backyard In Prestigious And Desirable Area Of Heart Lake. Lovely Upgrades. Over Size Living /Family Room. A Must-See House For All Buyers, Perfect Starter Home For First-Time Buyers & An Excellent Investment Opportunity. Beautifully Upgraded Kitchen W/Granite C/Tops. Steps-To Public Transit, Mins To Highways, Trinity Common, Grocery, Schools, Hospital.High In Demand & Desirable Area Of Heart Lake. **EXTRAS** POTL $90/Monthly ... Status Certificate Available!!! |
| Price | $839,900 |
| Taxes: | $4500.00 |
| DOM | 53 |
| Occupancy: | Owner |
| Address: | 15 Magdalene Crescent , Brampton, L6Z 0G9, Peel |
| Lot Size: | 18.00 x 75.46 (Feet) |
| Directions/Cross Streets: | Bovarid & Heartlake |
| Rooms: | 8 |
| Bedrooms: | 3 |
| Bedrooms +: | 1 |
| Kitchens: | 1 |
| Family Room: | T |
| Basement: | Finished wit |
| Level/Floor | Room | Length(ft) | Width(ft) | Descriptions | |
| Room 1 | Ground | Family | 15.32 | 12.17 | Broadloom, Access To Garage |
| Room 2 | Ground | Family Ro | 15.32 | 12.17 | Broadloom, Access To Garage |
| Room 3 | Second | Living Ro | 17.38 | 9.45 | Laminate, Combined w/Dining |
| Room 4 | Second | Dining Ro | 13.64 | 8.69 | Laminate, Combined w/Living |
| Room 5 | Second | Kitchen | 10.14 | 7.35 | Stainless Steel Appl, Backsplash |
| Room 6 | Second | Breakfast | 10.1 | 6.49 | Combined w/Kitchen, Ceramic Floor |
| Room 7 | Third | Primary B | 11.22 | 10.82 | Broadloom, 3 Pc Ensuite, Closet |
| Room 8 | Third | Bedroom 2 | 12.79 | 8.56 | Broadloom, Closet |
| Room 9 | Third | Bedroom 3 | 11.09 | 8.4 | Broadloom, Closet |
| Washroom Type | No. of Pieces | Level |
| Washroom Type 1 | 4 | 3rd |
| Washroom Type 2 | 3 | 3rd |
| Washroom Type 3 | 2 | 2nd |
| Washroom Type 4 | 4 | Third |
| Washroom Type 5 | 3 | Third |
| Washroom Type 6 | 2 | Second |
| Washroom Type 7 | 0 | |
| Washroom Type 8 | 0 | |
| Washroom Type 9 | 4 | Third |
| Washroom Type 10 | 3 | Third |
| Washroom Type 11 | 2 | Second |
| Washroom Type 12 | 0 | |
| Washroom Type 13 | 0 | |
| Washroom Type 14 | 4 | Third |
| Washroom Type 15 | 3 | Third |
| Washroom Type 16 | 2 | Second |
| Washroom Type 17 | 0 | |
| Washroom Type 18 | 0 |
| Total Area: | 0.00 |
| Property Type: | Att/Row/Townhouse |
| Style: | 3-Storey |
| Exterior: | Brick |
| Garage Type: | Built-In |
| (Parking/)Drive: | Private |
| Drive Parking Spaces: | 1 |
| Park #1 | |
| Parking Type: | Private |
| Park #2 | |
| Parking Type: | Private |
| Pool: | None |
| Approximatly Square Footage: | 1500-2000 |
| CAC Included: | N |
| Water Included: | N |
| Cabel TV Included: | N |
| Common Elements Included: | N |
| Heat Included: | N |
| Parking Included: | N |
| Condo Tax Included: | N |
| Building Insurance Included: | N |
| Fireplace/Stove: | N |
| Heat Source: | Gas |
| Heat Type: | Forced Air |
| Central Air Conditioning: | Central Air |
| Central Vac: | N |
| Laundry Level: | Syste |
| Ensuite Laundry: | F |
| Sewers: | Sewer |
$
%
Years
This calculator is for demonstration purposes only. Always consult a professional
financial advisor before making personal financial decisions.
| Although the information displayed is believed to be accurate, no warranties or representations are made of any kind. |
| RIGHT AT HOME REALTY |
|
|
.jpg?src=Custom)
OLAITAN NURUDEEN OWONIYI
Broker
Dir:
416-548-7854
Bus:
416-548-7854
Fax:
416-981-7184
| Book Showing | Email a Friend |
Jump To:
At a Glance:
| Type: | Freehold - Att/Row/Townhouse |
| Area: | Peel |
| Municipality: | Brampton |
| Neighbourhood: | Heart Lake |
| Style: | 3-Storey |
| Lot Size: | 18.00 x 75.46(Feet) |
| Tax: | $4,500 |
| Beds: | 3+1 |
| Baths: | 3 |
| Fireplace: | N |
| Pool: | None |
Locatin Map:
Payment Calculator:
- Color Examples
- Red
- Magenta
- Gold
- Green
- Black and Gold
- Dark Navy Blue And Gold
- Cyan
- Black
- Purple
- Brown Cream
- Blue and Black
- Orange and Black
- Default
- Device Examples
