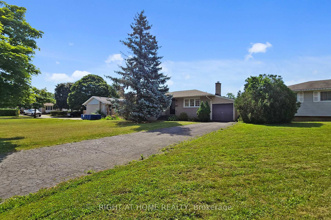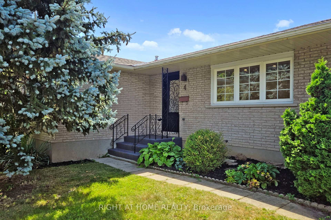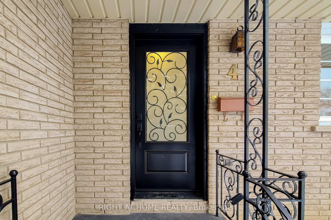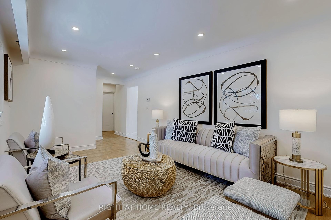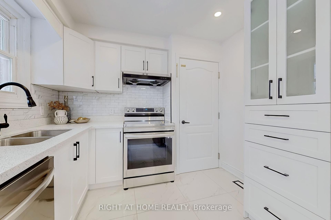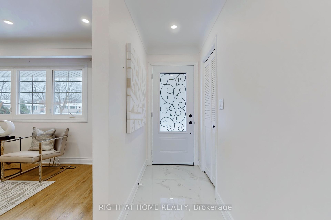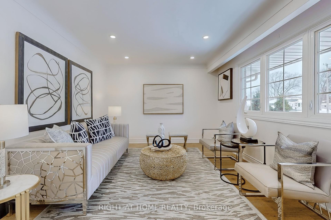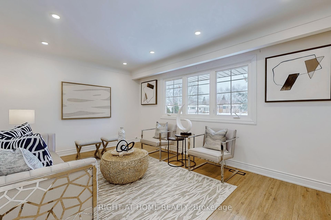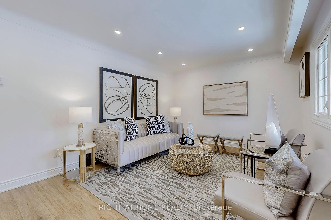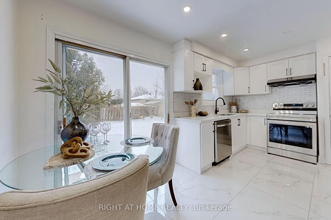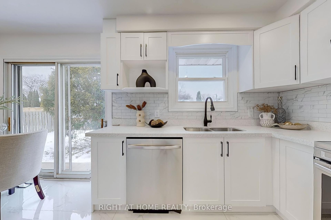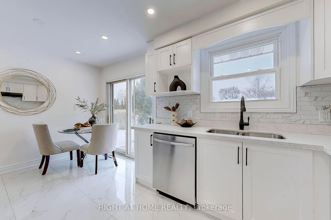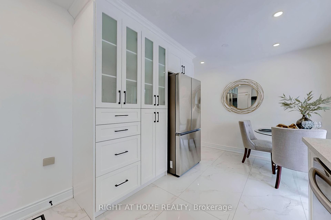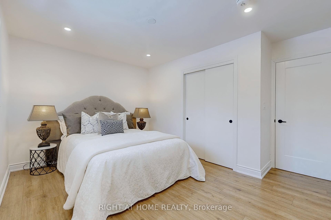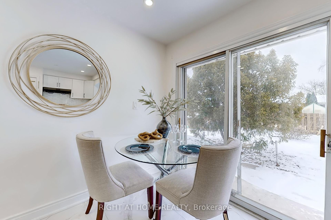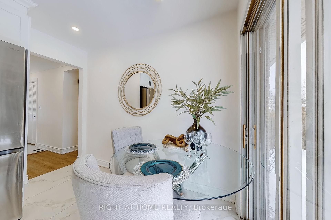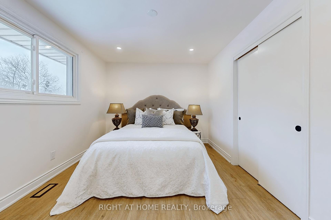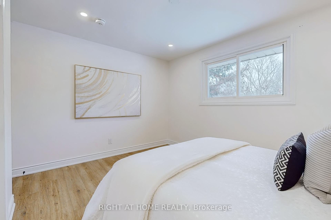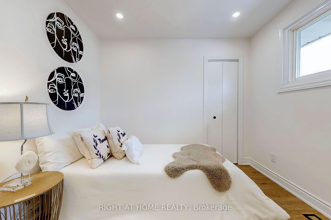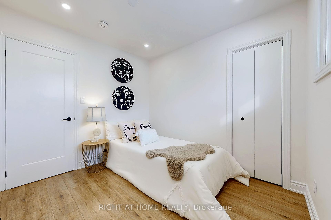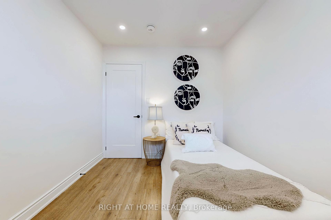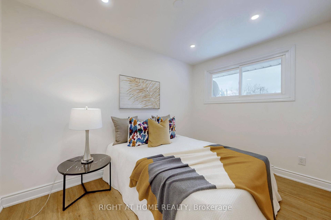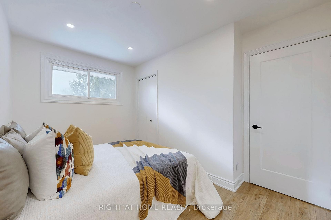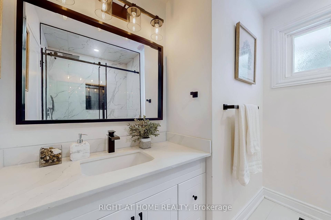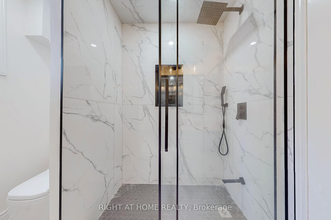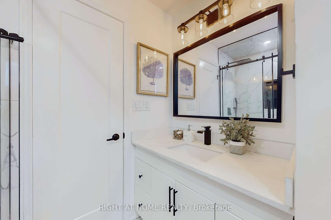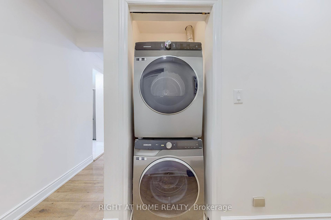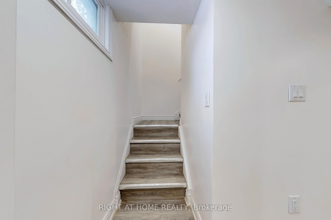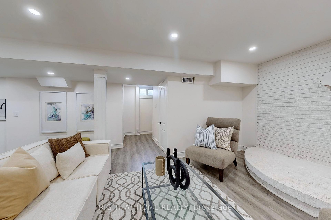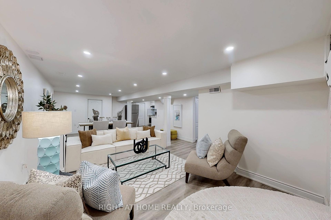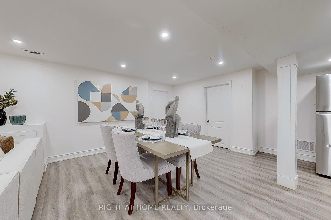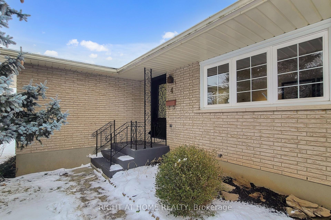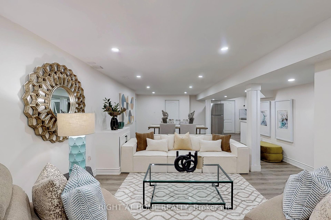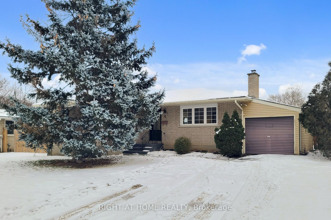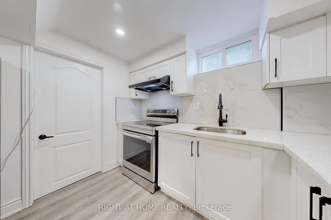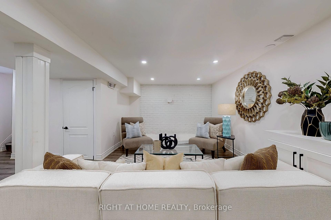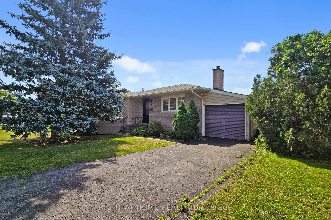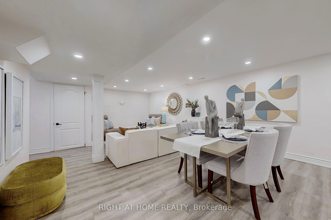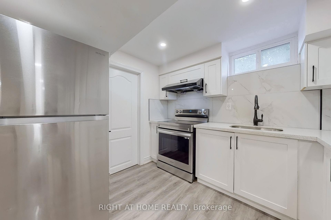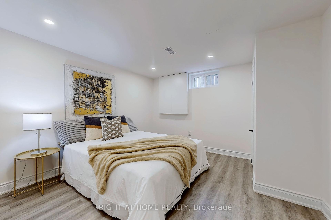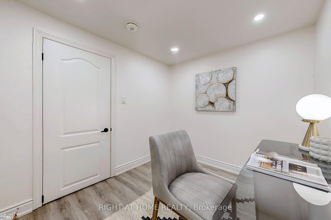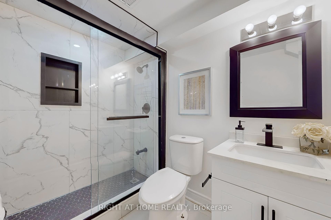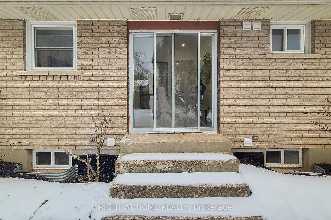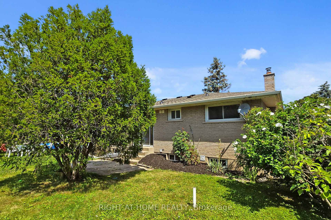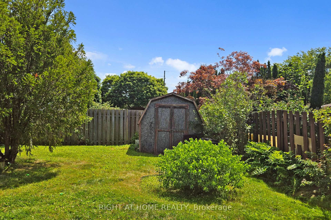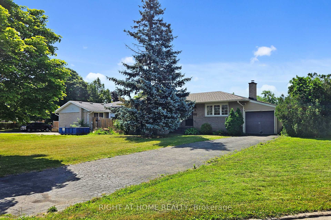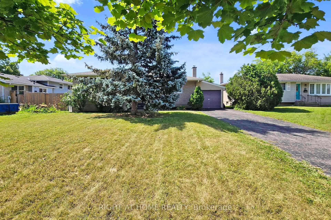$749,000
Available - For Sale
Listing ID: X11942808
4 Chapman Crt , St. Catharines, L2M 6H9, Ontario
| Welcome Home! This stunning, fully renovated bungalow, featuring 3+2 bedrooms, 2 full baths, 2 Kitchens and an attached single garage is nestled on a spacious 52 ft by 115 ft Lot in the desirable area of North End St. Catharines. The bright white kitchen boasts a new stove and range hood, along with ample counter space for all your culinary needs. On the main floor you'll find three generously sized bedrooms and beautifully renovated bathroom. The separate entrance from the kitchen and backyard leads to the lower floor, features 2 bedrooms, 1 Bathroom, a family room and a second kitchen equipped with a sink, stove, fridge and separate laundry. The super wide backyard is perfect for family gatherings, offering ample space for everyone to enjoy. You'll be enchanted by the friendly community and wonderful neighbours that make this area truly special. The excellent location offers a short walk to schools and easy access to the QEW, making it a dream for families. Don't miss out on this exceptional opportunity! |
| Price | $749,000 |
| Taxes: | $3818.72 |
| DOM | 48 |
| Occupancy: | Vacant |
| Address: | 4 Chapman Crt , St. Catharines, L2M 6H9, Ontario |
| Lot Size: | 55.00 x 115.00 (Feet) |
| Acreage: | < .50 |
| Directions/Cross Streets: | Ancaster Blvd./Meredith Dr. |
| Rooms: | 6 |
| Rooms +: | 3 |
| Bedrooms: | 3 |
| Bedrooms +: | 2 |
| Kitchens: | 1 |
| Kitchens +: | 1 |
| Family Room: | Y |
| Basement: | Apartment, Sep Entrance |
| Level/Floor | Room | Length(ft) | Width(ft) | Descriptions | |
| Room 1 | Main | Kitchen | 9.41 | 8 | Stainless Steel Appl, W/O To Yard |
| Room 2 | Main | Living | 15.48 | 11.15 | Open Concept, Large Window |
| Room 3 | Main | Prim Bdrm | 12.99 | 10 | Closet, Window |
| Room 4 | Main | Br | 11.32 | 8 | Closet, Window |
| Room 5 | Main | Br | 9.51 | 8.99 | Closet, Window |
| Washroom Type | No. of Pieces | Level |
| Washroom Type 1 | 4 | Main |
| Washroom Type 2 | 3 | Bsmt |
| Property Type: | Detached |
| Style: | Bungalow |
| Exterior: | Brick Front |
| Garage Type: | Attached |
| (Parking/)Drive: | Private |
| Drive Parking Spaces: | 4 |
| Pool: | None |
| Other Structures: | Garden Shed |
| Approximatly Square Footage: | 1500-2000 |
| Property Features: | Beach, Golf, Hospital, Place Of Worship, Public Transit, School |
| Fireplace/Stove: | Y |
| Heat Source: | Gas |
| Heat Type: | Forced Air |
| Central Air Conditioning: | Central Air |
| Central Vac: | N |
| Elevator Lift: | N |
| Sewers: | Sewers |
| Water: | Municipal |
$
%
Years
This calculator is for demonstration purposes only. Always consult a professional
financial advisor before making personal financial decisions.
| Although the information displayed is believed to be accurate, no warranties or representations are made of any kind. |
| RIGHT AT HOME REALTY |
|
|
.jpg?src=Custom)
JULIA CRESIUN
Salesperson
Dir:
416-821-1343
| Virtual Tour | Book Showing | Email a Friend |
Jump To:
At a Glance:
| Type: | Freehold - Detached |
| Area: | Niagara |
| Municipality: | St. Catharines |
| Neighbourhood: | 444 - Carlton/Bunting |
| Style: | Bungalow |
| Lot Size: | 55.00 x 115.00(Feet) |
| Tax: | $3,818.72 |
| Beds: | 3+2 |
| Baths: | 2 |
| Fireplace: | Y |
| Pool: | None |
Locatin Map:
Payment Calculator:
- Color Examples
- Red
- Magenta
- Gold
- Green
- Black and Gold
- Dark Navy Blue And Gold
- Cyan
- Black
- Purple
- Brown Cream
- Blue and Black
- Orange and Black
- Default
- Device Examples
