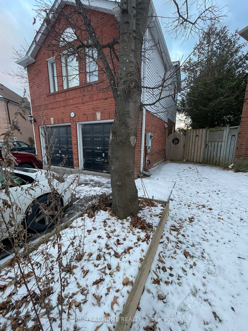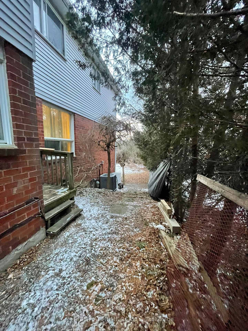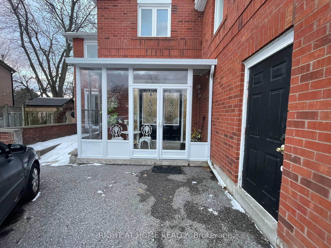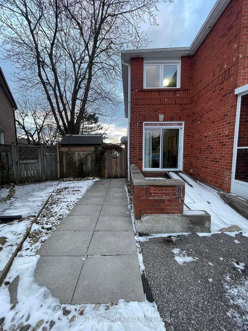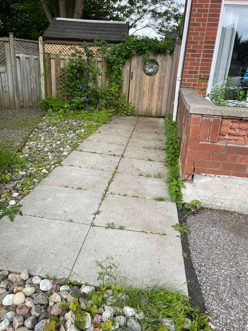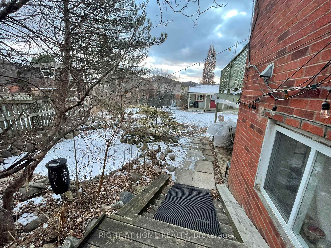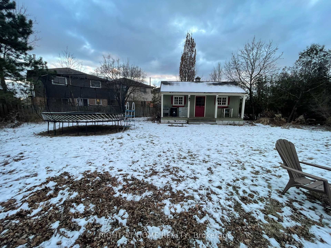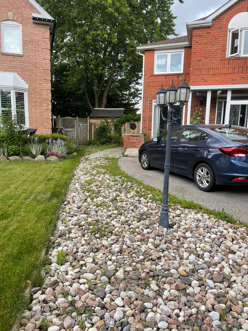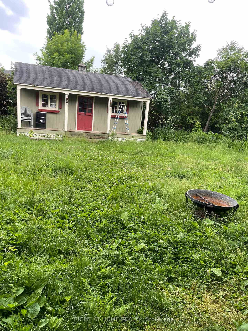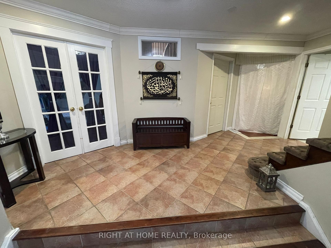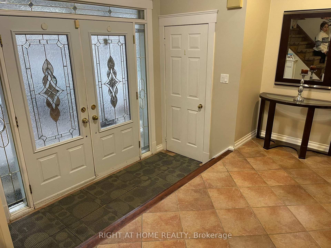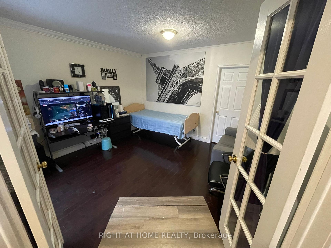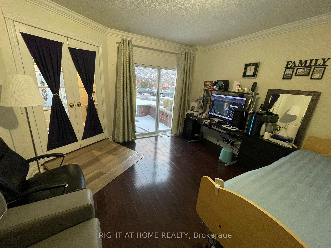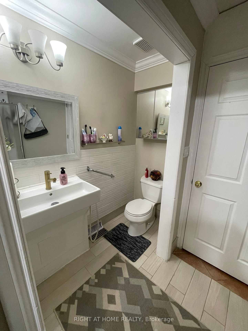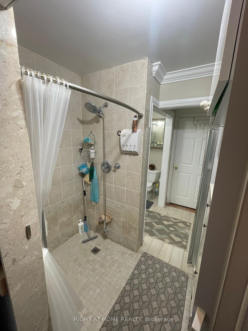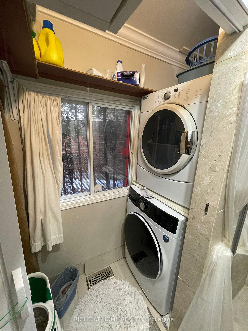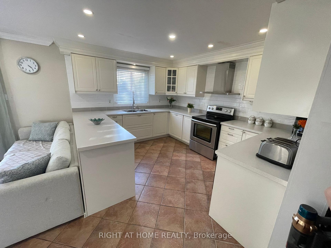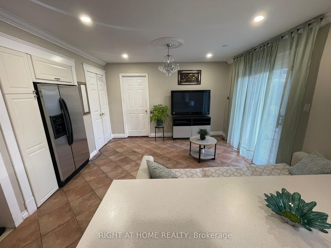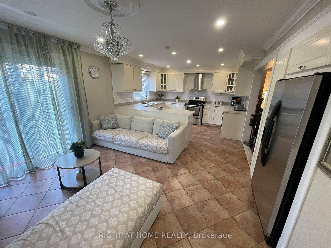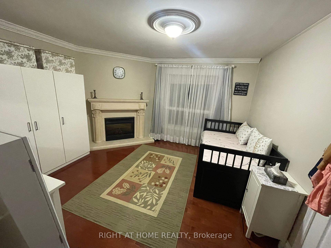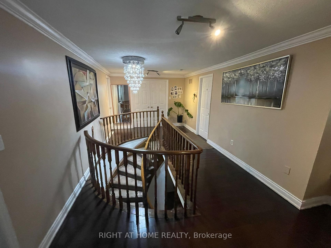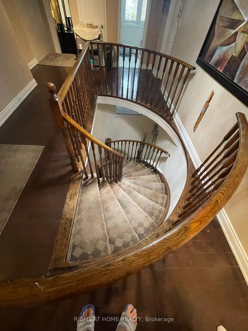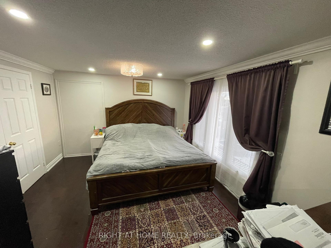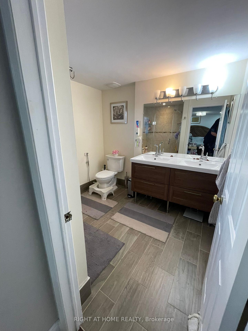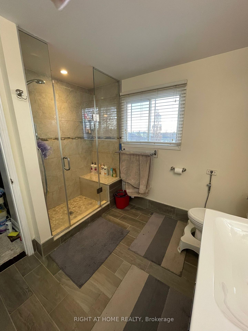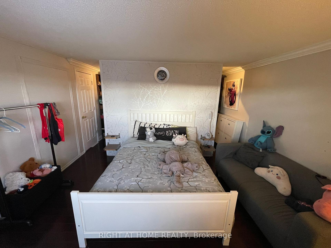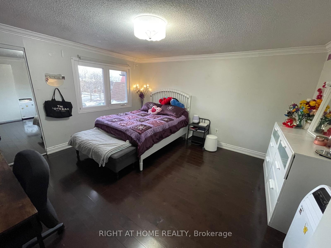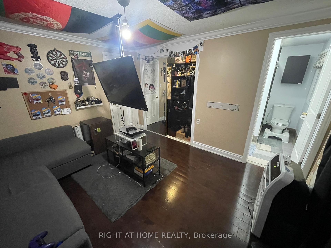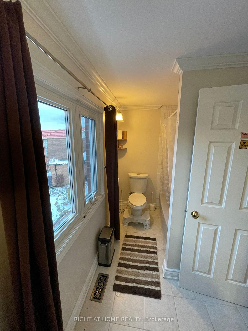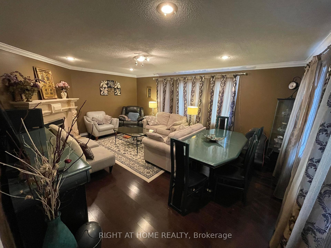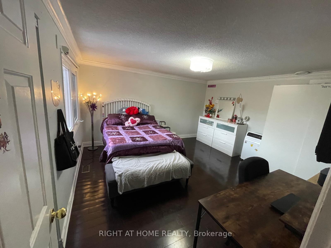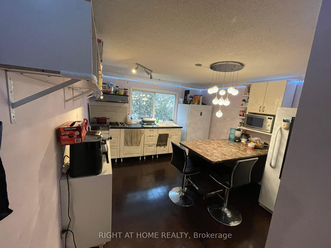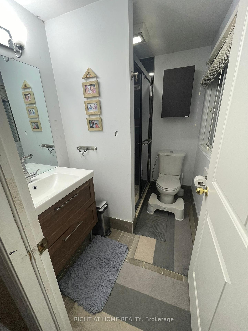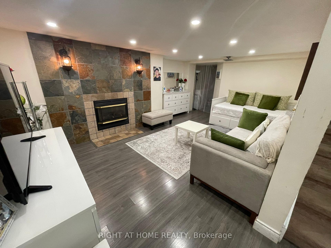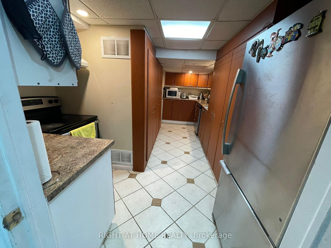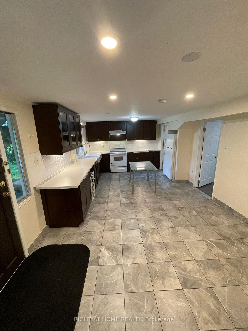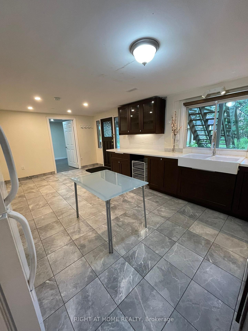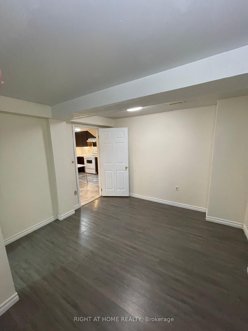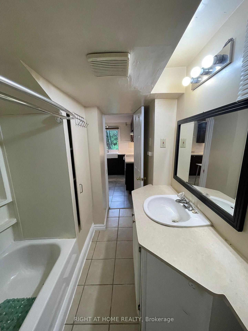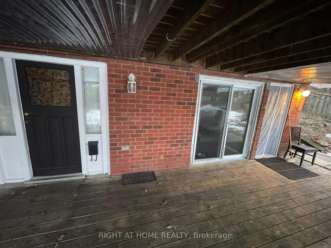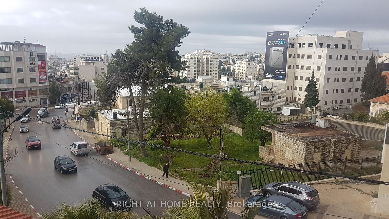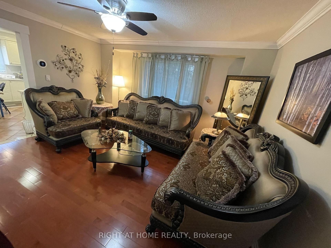$1,399,000
Available - For Sale
Listing ID: E11946522
1627 Middleton St , Pickering, L1X 2L5, Ontario
| Calling all investors & those looking to live and rent! Perfect For A Large Or An Extended Family! Beautiful Home, Ideal For A Multi-Generational Family W/ rental income.Welcome to 1627 Middleton St situated on a 40x164 ft Pie-Shaped lot located in an in Demand Pickering Location, Brock Ridge Community. A rare oversized lot has a detached house that offers 4 + 2 + 2 bedrooms and 6 bathrooms. On the second floor, 4 bedrooms and 3 bathrooms, a kitchen, a family room with an electric fireplace, and a spiral staircase that connects to a rec room with a gas fireplace, a powder room and a 2nd kitchen in the basement. On the main floor, 2 bedrooms, one with an electric fireplace, 3 piece bathroom, and a walk-in closet fully accessible for the disabled or elderly, a living room, a kitchen combined with a dining room that walks out to a huge balcony overlooking the backyard. In the walk-out basement, 2 bedrooms, a kitchen, a living room, and 4 piece bathroom ideal for rent. Huge irregular private backyard with a built-in pond surrounded by beautiful trees and a large detached garden shed perfect for storage. This home features over 3600 sq ft of living space. The location of this property provides convenience to all amenities, close To Schools, Shopping, Public Transit, Parks, Short Drive To 401. Front enclosed porch. Main Floor Laundry. This home Features Hardwood Floors. Fully Finished Basement W/ 2 separate units, one Perfect For The In-Laws or Home Office or Gym and the other for Rent. Private Double Driveway W/ Double Car Garage. *Motivated Seller* |
| Price | $1,399,000 |
| Taxes: | $6926.89 |
| DOM | 46 |
| Occupancy: | Own+Ten |
| Address: | 1627 Middleton St , Pickering, L1X 2L5, Ontario |
| Lot Size: | 39.67 x 163.85 (Feet) |
| Directions/Cross Streets: | Brock/Dellbrook |
| Rooms: | 8 |
| Rooms +: | 4 |
| Bedrooms: | 4 |
| Bedrooms +: | 4 |
| Kitchens: | 1 |
| Kitchens +: | 3 |
| Family Room: | Y |
| Basement: | Apartment, W/O |
| Level/Floor | Room | Length(ft) | Width(ft) | Descriptions | |
| Room 1 | Main | Living | 14.3 | 12.14 | Ceiling Fan, Crown Moulding, Hardwood Floor |
| Room 2 | Main | Kitchen | 24.4 | 12.79 | Ceramic Floor, Breakfast Bar, Renovated |
| Room 3 | 2nd | Br | 14.76 | 16.92 | W/I Closet, Hardwood Floor, Ensuite Bath |
| Room 4 | 2nd | 2nd Br | 12.46 | 20.01 | W/I Closet, Hardwood Floor, Large Window |
| Room 5 | 2nd | 3rd Br | 12.46 | 11.48 | B/I Closet, Hardwood Floor, Ensuite Bath |
| Room 6 | 2nd | Kitchen | 12.46 | 11.48 | Above Grade Window, Hardwood Floor |
| Room 7 | 2nd | 4th Br | 14.1 | 13.45 | B/I Closet, Hardwood Floor, Large Window |
| Room 8 | 2nd | Living | 19.35 | 14.43 | Electric Fireplace, Combined W/Dining, Hardwood Floor |
| Room 9 | Bsmt | 5th Br | 12.4 | 10.59 | Closet, Laminate |
| Room 10 | Bsmt | Kitchen | 12.5 | 8.99 | Ceramic Floor, W/O To Yard, Combined W/Dining |
| Room 11 | Bsmt | Br | 12.46 | 12.46 | Laminate, W/O To Yard |
| Room 12 | Main | Br | 17.84 | 12.76 | Sunken Room, W/O To Deck, Hardwood Floor |
| Washroom Type | No. of Pieces | Level |
| Washroom Type 1 | 3 | Upper |
| Washroom Type 2 | 4 | Upper |
| Washroom Type 3 | 3 | Main |
| Washroom Type 4 | 2 | Bsmt |
| Washroom Type 5 | 4 | Bsmt |
| Property Type: | Detached |
| Style: | 2-Storey |
| Exterior: | Brick Front |
| Garage Type: | Attached |
| (Parking/)Drive: | Pvt Double |
| Drive Parking Spaces: | 3 |
| Pool: | None |
| Other Structures: | Garden Shed |
| Approximatly Square Footage: | 3500-5000 |
| Fireplace/Stove: | Y |
| Heat Source: | Gas |
| Heat Type: | Forced Air |
| Central Air Conditioning: | Central Air |
| Central Vac: | N |
| Elevator Lift: | N |
| Sewers: | Sewers |
| Water: | Municipal |
$
%
Years
This calculator is for demonstration purposes only. Always consult a professional
financial advisor before making personal financial decisions.
| Although the information displayed is believed to be accurate, no warranties or representations are made of any kind. |
| RIGHT AT HOME REALTY |
|
|
.jpg?src=Custom)
WAFA GHULAM-SAKHI
Salesperson
Dir:
647-880-2416
| Book Showing | Email a Friend |
Jump To:
At a Glance:
| Type: | Freehold - Detached |
| Area: | Durham |
| Municipality: | Pickering |
| Neighbourhood: | Brock Ridge |
| Style: | 2-Storey |
| Lot Size: | 39.67 x 163.85(Feet) |
| Tax: | $6,926.89 |
| Beds: | 4+4 |
| Baths: | 6 |
| Fireplace: | Y |
| Pool: | None |
Locatin Map:
Payment Calculator:
- Color Examples
- Red
- Magenta
- Gold
- Green
- Black and Gold
- Dark Navy Blue And Gold
- Cyan
- Black
- Purple
- Brown Cream
- Blue and Black
- Orange and Black
- Default
- Device Examples
