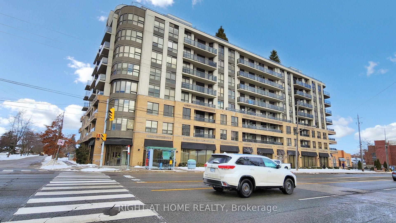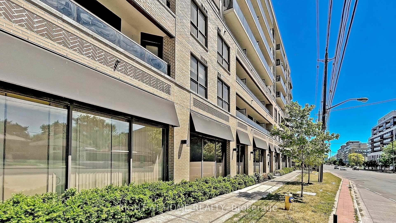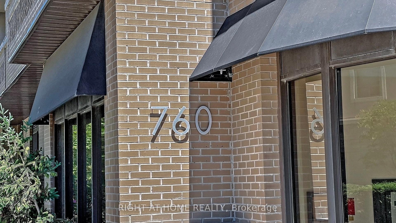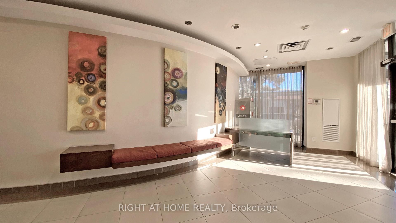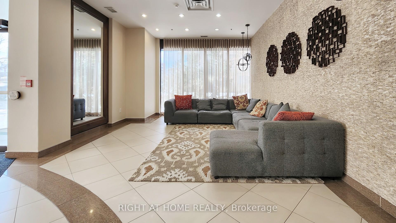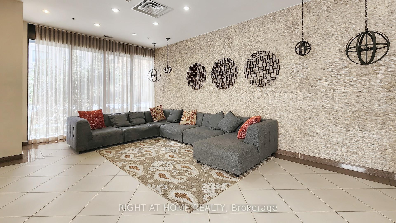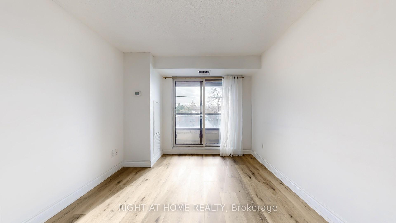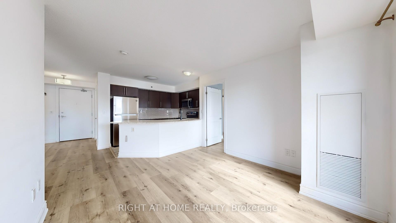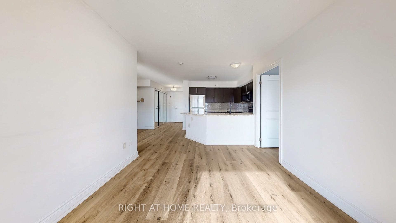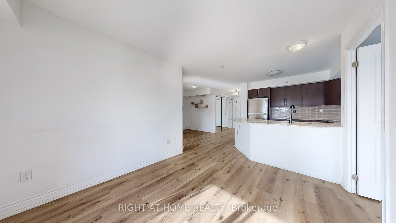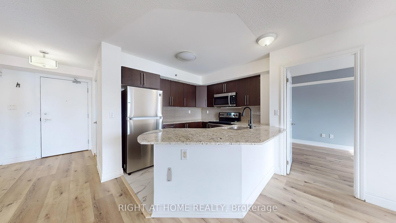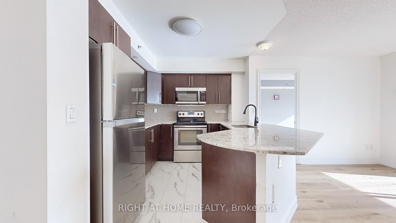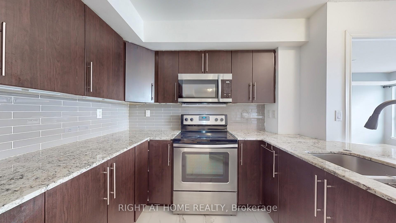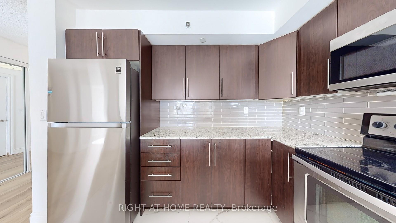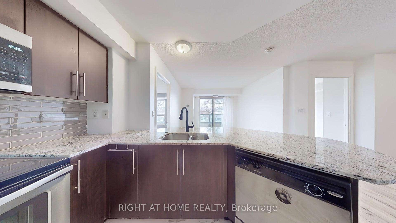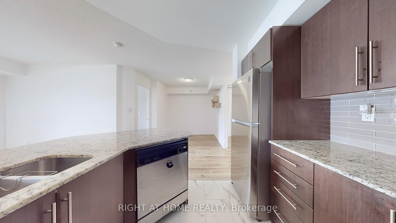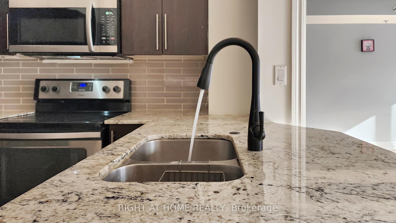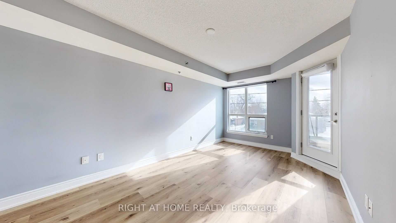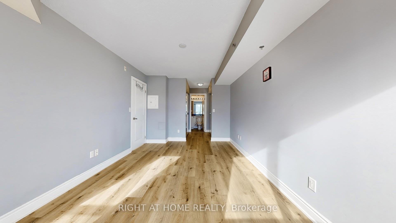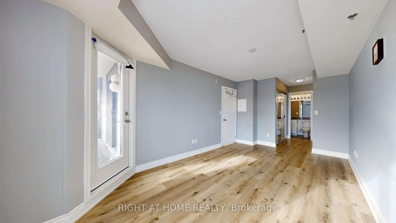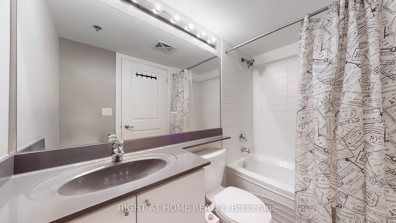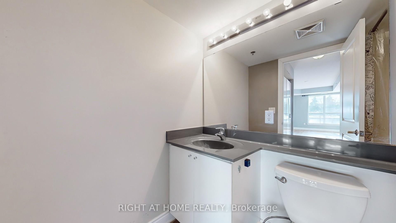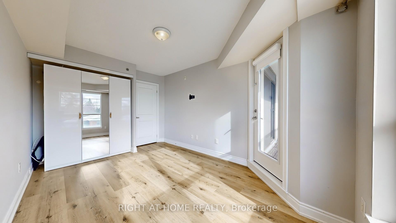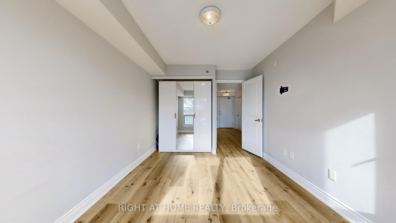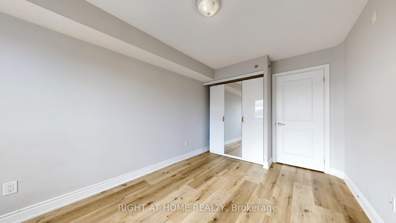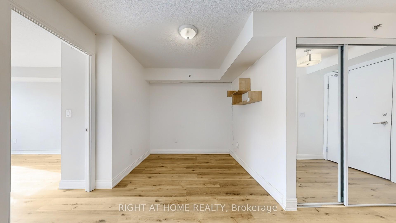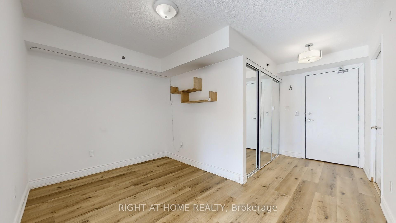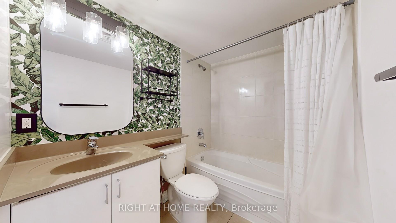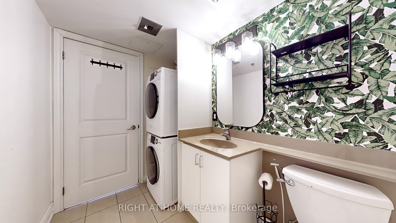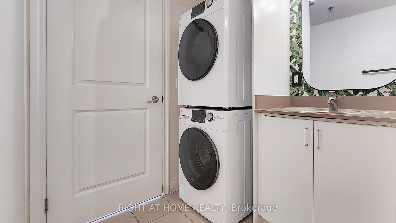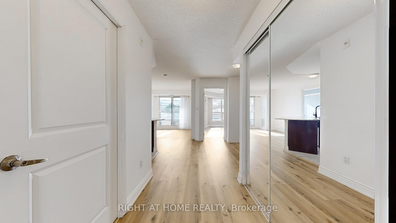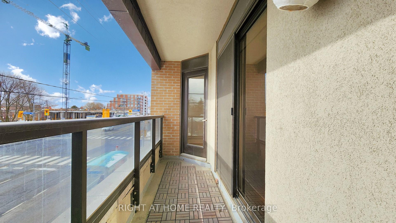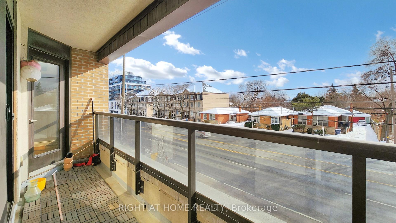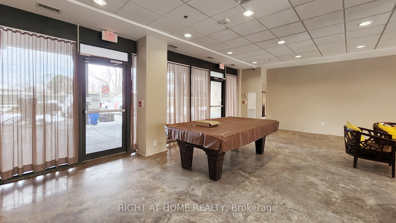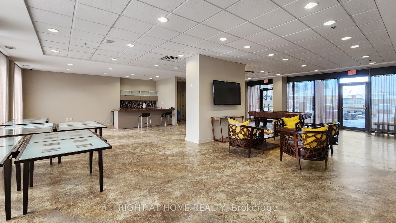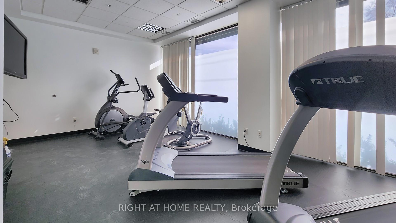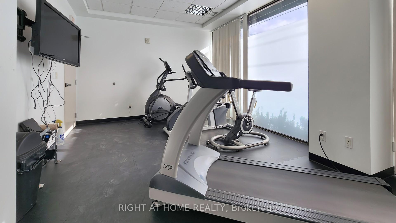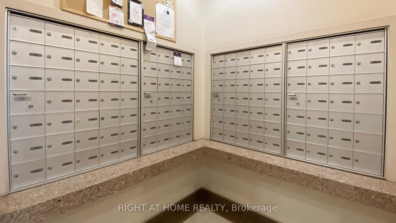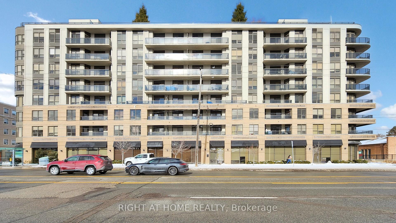$3,200
Available - For Rent
Listing ID: C11949174
760 Sheppard Ave West , Unit 212, Toronto, M3H 0B3, Ontario
| Beautifully Built Torbel Condo- Veneto Model. This Spacious 875 Sq.Ft. Unit Is Warm & Welcoming, Complete With An Open Concept Design And Balcony. Location, Location, Location! Close To Schools, Shopping & Many Other Amenities. Hop Onto The Ttc At Your Front Door. Take Advantage Of The Condo's Sauna, Exercise Room, And Rooftop Patio, Which Is Ideal For Entertaining & Bbq's **EXTRAS** Engineered Hardwood Flooring T/O, Granite Kitchen Countertops, All Elf's, Locker & Parking |
| Price | $3,200 |
| Payment Frequency: | Monthly |
| Payment Method: | Cheque |
| Rental Application Required: | Y |
| Deposit Required: | Y |
| Credit Check: | Y |
| Employment Letter | Y |
| Lease Agreement | Y |
| References Required: | Y |
| Buy Option | N |
| Occupancy by: | Vacant |
| Address: | 760 Sheppard Ave West , Unit 212, Toronto, M3H 0B3, Ontario |
| Province/State: | Ontario |
| Property Management | Victoria and York |
| Condo Corporation No | TSCP |
| Level | 2 |
| Unit No | 12 |
| Locker No | 21 |
| Directions/Cross Streets: | Bathurst and Sheppard |
| Rooms: | 5 |
| Bedrooms: | 2 |
| Bedrooms +: | |
| Kitchens: | 1 |
| Family Room: | N |
| Basement: | None |
| Furnished: | N |
| Level/Floor | Room | Length(ft) | Width(ft) | Descriptions | |
| Room 1 | Main | Living | 11.18 | 10.3 | Hardwood Floor, Open Concept, W/O To Balcony |
| Room 2 | Main | Dining | 12.4 | 8 | Hardwood Floor, Open Concept |
| Room 3 | Main | Kitchen | 11.18 | 10.3 | Ceramic Floor, Granite Counter, Stainless Steel Appl |
| Room 4 | Main | Prim Bdrm | 14.6 | 10.3 | Hardwood Floor, 4 Pc Ensuite, W/O To Balcony |
| Room 5 | Main | 2nd Br | 10.59 | 8.89 | Hardwood Floor, Closet, W/O To Balcony |
| Washroom Type | No. of Pieces | Level |
| Washroom Type 1 | 4 | Main |
| Approximatly Age: | 11-15 |
| Property Type: | Condo Apt |
| Style: | Apartment |
| Exterior: | Concrete |
| Garage Type: | Underground |
| Garage(/Parking)Space: | 1.00 |
| (Parking/)Drive: | None |
| Drive Parking Spaces: | 0 |
| Park #1 | |
| Parking Type: | Owned |
| Legal Description: | Level A - #53 |
| Exposure: | Sw |
| Balcony: | Open |
| Locker: | Owned |
| Pet Permited: | Restrict |
| Retirement Home: | N |
| Approximatly Age: | 11-15 |
| Approximatly Square Footage: | 800-899 |
| Building Amenities: | Gym, Party/Meeting Room, Visitor Parking |
| Property Features: | Library, Park, Place Of Worship, Public Transit, Rec Centre, School |
| Water Included: | Y |
| Common Elements Included: | Y |
| Heat Included: | Y |
| Parking Included: | Y |
| Fireplace/Stove: | N |
| Heat Source: | Gas |
| Heat Type: | Forced Air |
| Central Air Conditioning: | Central Air |
| Central Vac: | N |
| Ensuite Laundry: | Y |
| Elevator Lift: | Y |
| Although the information displayed is believed to be accurate, no warranties or representations are made of any kind. |
| RIGHT AT HOME REALTY |
|
|
.jpg?src=Custom)
JASJIT S NARULA
Salesperson
Dir:
416-833-5910
| Virtual Tour | Book Showing | Email a Friend |
Jump To:
At a Glance:
| Type: | Condo - Condo Apt |
| Area: | Toronto |
| Municipality: | Toronto |
| Neighbourhood: | Bathurst Manor |
| Style: | Apartment |
| Approximate Age: | 11-15 |
| Beds: | 2 |
| Baths: | 2 |
| Garage: | 1 |
| Fireplace: | N |
Locatin Map:
- Color Examples
- Red
- Magenta
- Gold
- Green
- Black and Gold
- Dark Navy Blue And Gold
- Cyan
- Black
- Purple
- Brown Cream
- Blue and Black
- Orange and Black
- Default
- Device Examples
