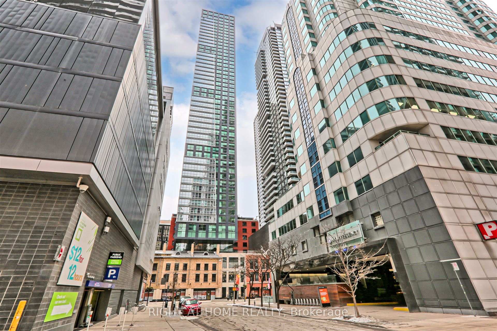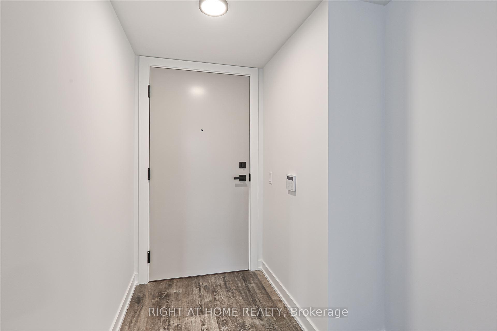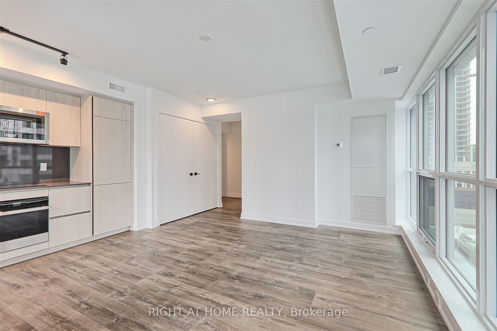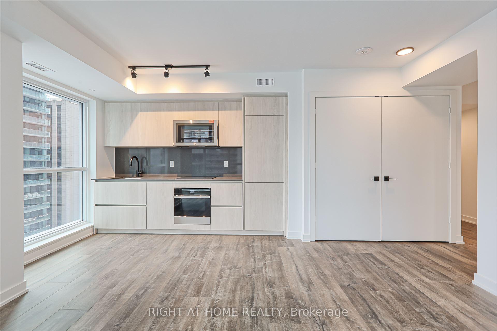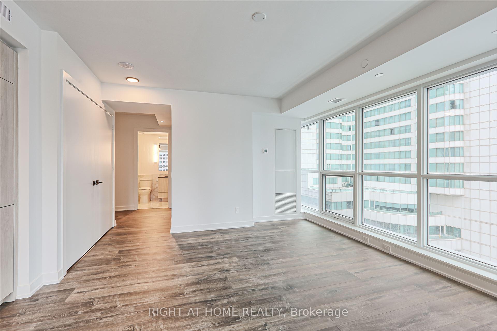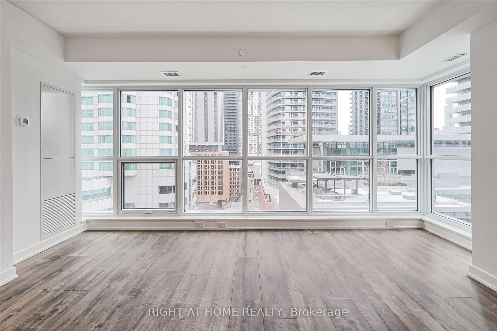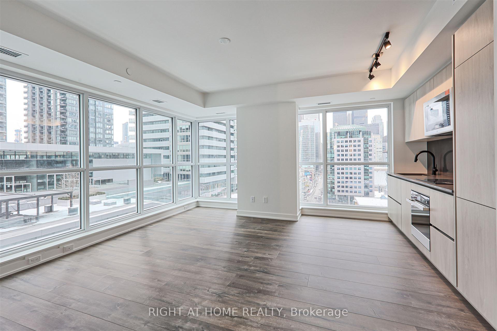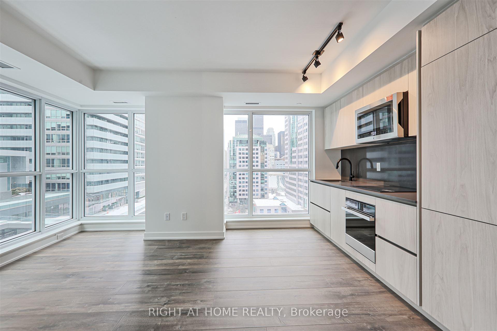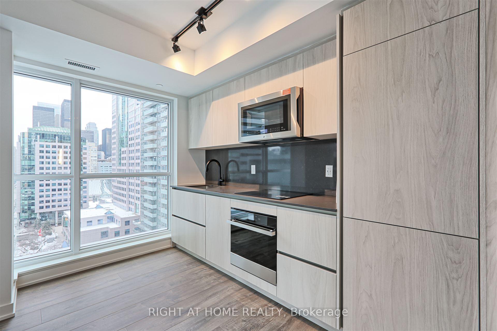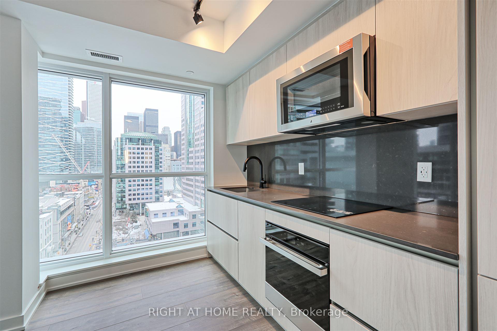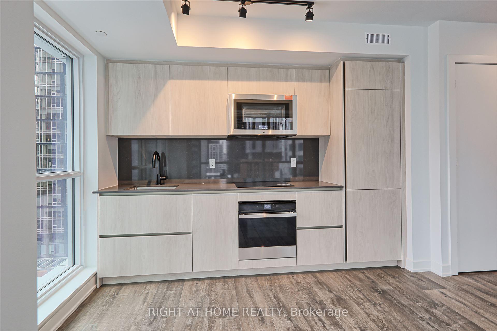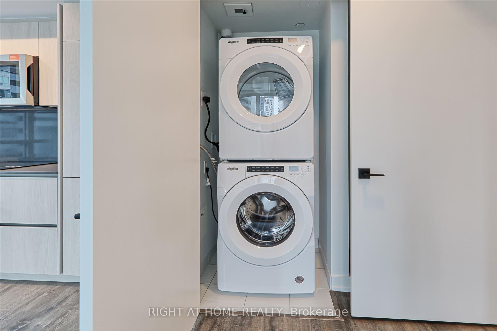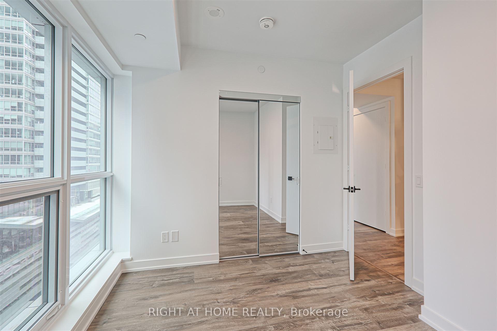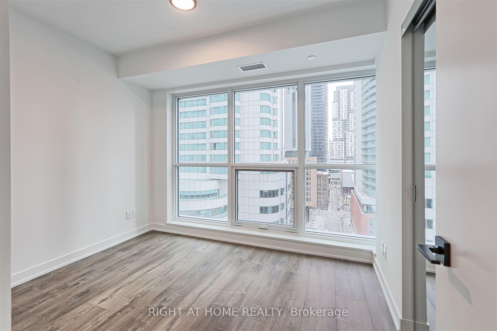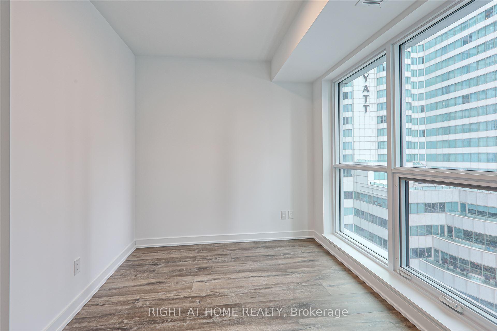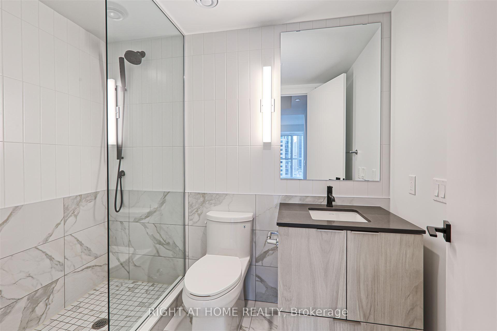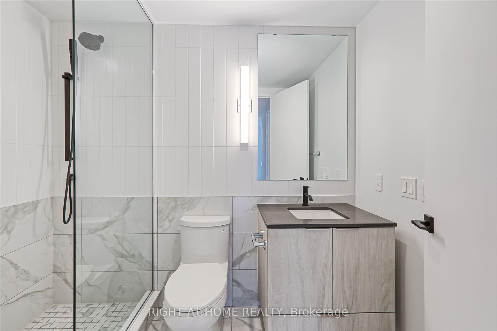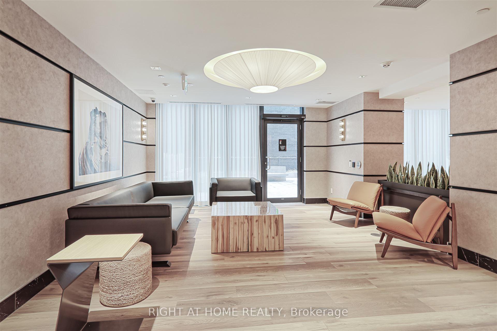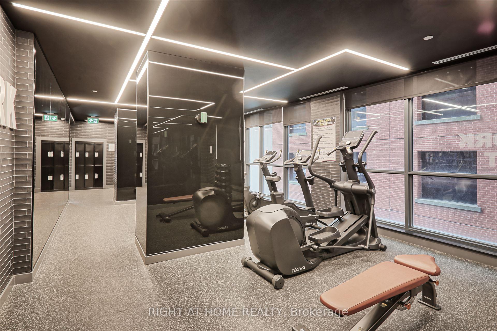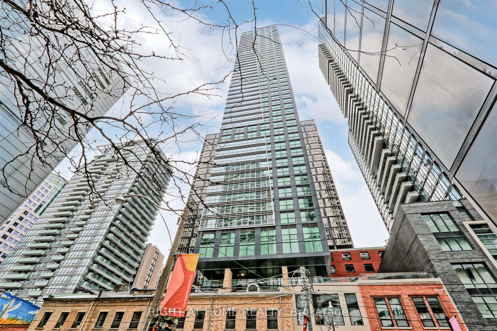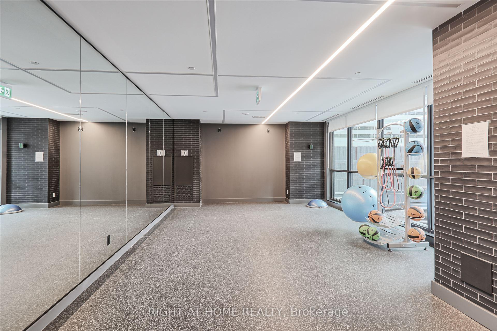$649,999
Available - For Sale
Listing ID: C11949961
327 King St West , Unit 1307, Toronto, M5V 0W7, Ontario
| Welcome to **Empire Maverick**, King Streets most sought-after new residence! The wait is over, and this stunning building has officially arrived. With cutting-edge amenities and an unbeatable location, Empire Maverick is setting the bar for modern downtown living. Designed by **U31** and built by the acclaimed **IBI Group** and **Empire**with over 25 years of expertise in high-rise construction this iconic property is built to stand the test of time and shape the future of Torontos downtown core.Of all the incredible layouts, the 591 sq. ft. Bishop Model stands out as the best in the building and quite possibly one of the top floor plans in the city. If you're tired of cramped, poorly designed spaces, the Bishop unit is the perfect solution. With an intelligently laid-out floor plan and seamless flow, its ideal for cooking, dining, relaxing, and entertaining.Inside, the attention to detail is second to none. Enjoy premium **Jenn-Air appliances**,including a 24" integrated refrigerator with Bottom Mounted Freezer, 24 S/S Electric Cooktop, 24 S/S Convection Wall Oven, and 18 integrated dishwasher, plus a front-load washer and dryer. Gorgeous wide-plank floors, sleek smooth ceilings and spa-like bathroom finishes elevate the entire experience.This brand-new, never-lived-in unit is your opportunity to live in Torontos best new building on King Street. Empire Maverick offers a true urban sanctuary with exclusive amenities that cater to a vibrant downtown lifestyle. Host friends in the wine lounge or on the terrace, book meetings in the boardroom, dine in the private dining room, or pamper yourself and your guests at the beauty bar all while soaking in the city views. Don't miss your chance to make **Empire Maverick** your new home, where luxury meets the best of downtown Toronto living.n. **EXTRAS** **GROUND-BREAKING AMENITIES AT EMPIRE MAVERICK**.-Wi-Fi-enabled shared workspace** featuring a coffee bar, **boardroom**, private meeting rooms, and more. |
| Mortgage: TAC |
| Price | $649,999 |
| Taxes: | $0.00 |
| Maintenance Fee: | 562.57 |
| Occupancy by: | Vacant |
| Address: | 327 King St West , Unit 1307, Toronto, M5V 0W7, Ontario |
| Province/State: | Ontario |
| Property Management | First Service Residential |
| Condo Corporation No | TSCC |
| Level | 13 |
| Unit No | 7 |
| Directions/Cross Streets: | King St W / Blue Jays Way |
| Rooms: | 3 |
| Bedrooms: | 1 |
| Bedrooms +: | |
| Kitchens: | 1 |
| Family Room: | N |
| Basement: | None |
| Level/Floor | Room | Length(ft) | Width(ft) | Descriptions | |
| Room 1 | Flat | Living | 9.84 | 8.1 | Combined W/Kitchen, Laminate, Window Flr to Ceil |
| Room 2 | Flat | Kitchen | 16.3 | 7.51 | Combined W/Living, Open Concept, B/I Appliances |
| Room 3 | Flat | Dining | 16.3 | 7.51 | Combined W/Kitchen, Laminate, Window Flr to Ceil |
| Room 4 | Flat | Br | 10.59 | 8.59 | Window Flr to Ceil, Laminate, Mirrored Closet |
| Washroom Type | No. of Pieces | Level |
| Washroom Type 1 | 3 | Flat |
| Approximatly Age: | New |
| Property Type: | Condo Apt |
| Style: | Apartment |
| Exterior: | Concrete |
| Garage Type: | Underground |
| Garage(/Parking)Space: | 0.00 |
| Drive Parking Spaces: | 0 |
| Park #1 | |
| Parking Type: | None |
| Exposure: | Nw |
| Balcony: | None |
| Locker: | None |
| Pet Permited: | Restrict |
| Approximatly Age: | New |
| Approximatly Square Footage: | 500-599 |
| Building Amenities: | Concierge, Exercise Room, Guest Suites, Party/Meeting Room, Recreation Room |
| Property Features: | Arts Centre |
| Maintenance: | 562.57 |
| Common Elements Included: | Y |
| Heat Included: | Y |
| Building Insurance Included: | Y |
| Fireplace/Stove: | N |
| Heat Source: | Gas |
| Heat Type: | Forced Air |
| Central Air Conditioning: | Central Air |
| Central Vac: | N |
| Ensuite Laundry: | Y |
$
%
Years
This calculator is for demonstration purposes only. Always consult a professional
financial advisor before making personal financial decisions.
| Although the information displayed is believed to be accurate, no warranties or representations are made of any kind. |
| RIGHT AT HOME REALTY |
|
|
.jpg?src=Custom)
PAUL SONG
Broker
Dir:
905-330-3304
| Virtual Tour | Book Showing | Email a Friend |
Jump To:
At a Glance:
| Type: | Condo - Condo Apt |
| Area: | Toronto |
| Municipality: | Toronto |
| Neighbourhood: | Waterfront Communities C1 |
| Style: | Apartment |
| Approximate Age: | New |
| Maintenance Fee: | $562.57 |
| Beds: | 1 |
| Baths: | 1 |
| Fireplace: | N |
Locatin Map:
Payment Calculator:
- Color Examples
- Red
- Magenta
- Gold
- Green
- Black and Gold
- Dark Navy Blue And Gold
- Cyan
- Black
- Purple
- Brown Cream
- Blue and Black
- Orange and Black
- Default
- Device Examples
