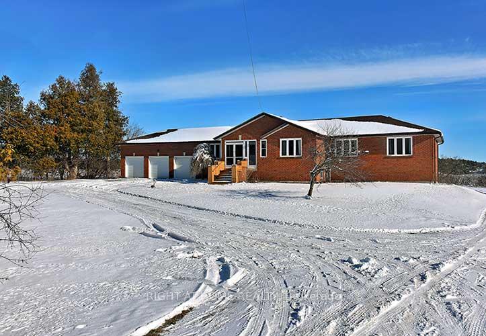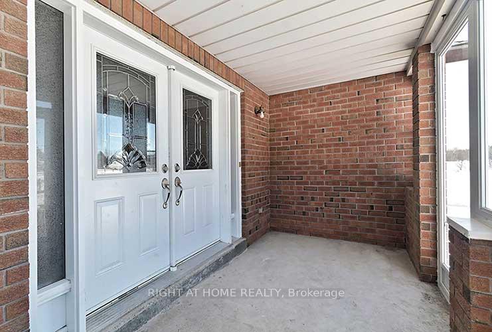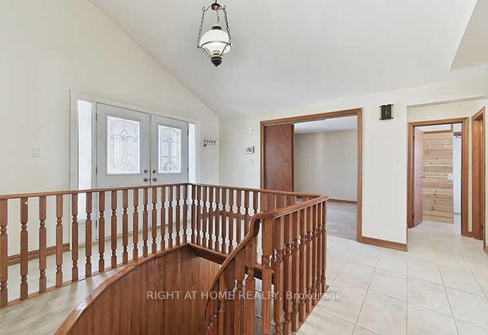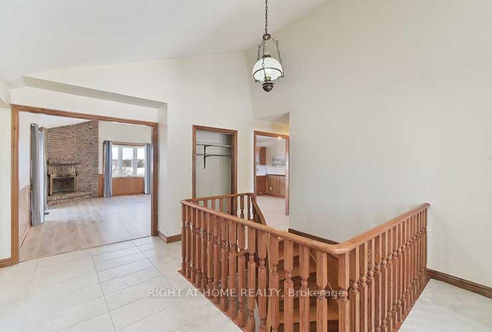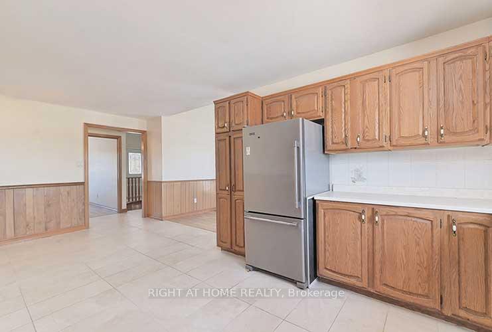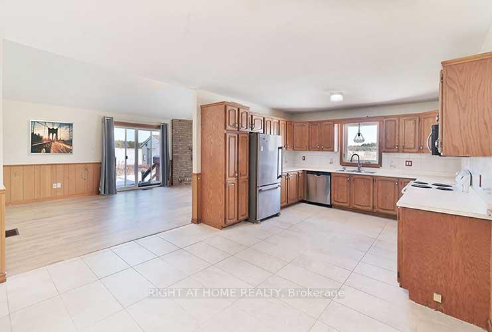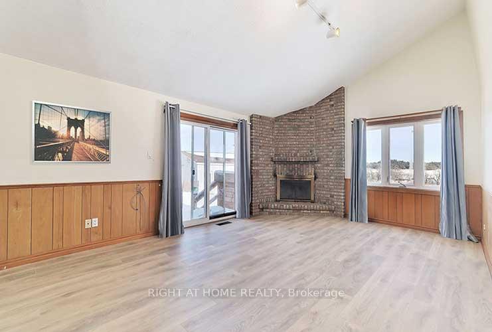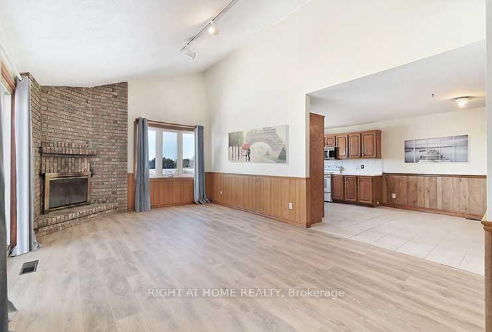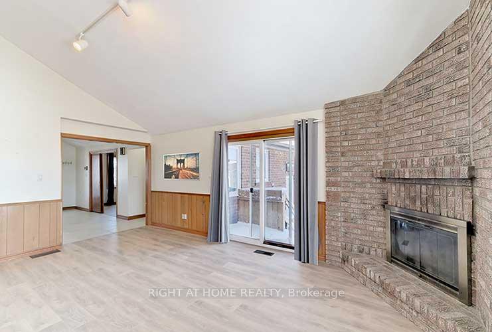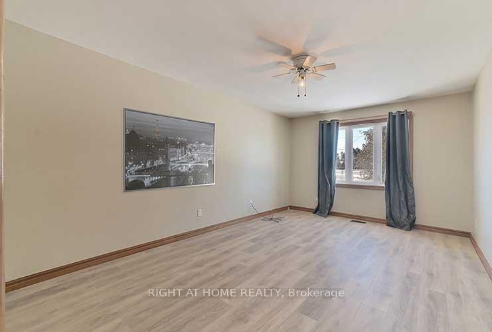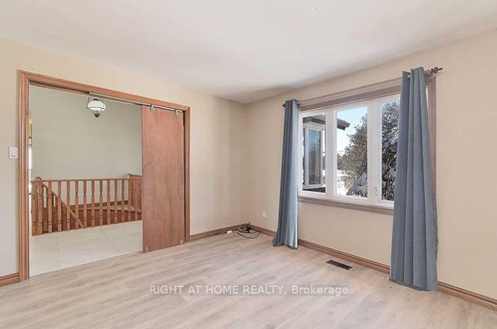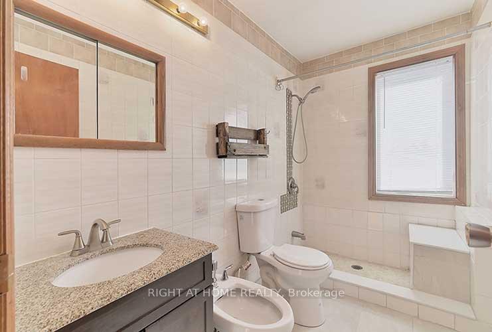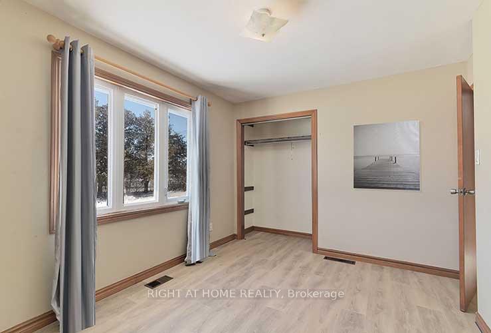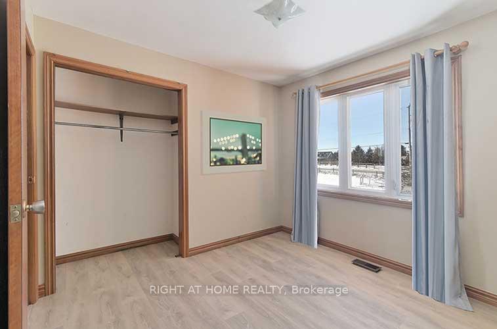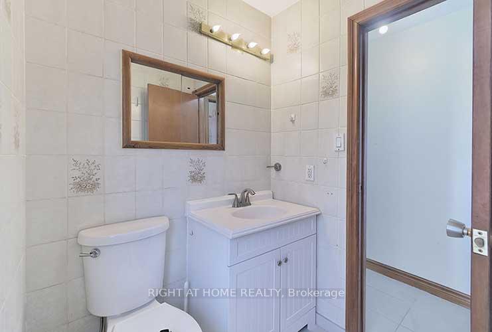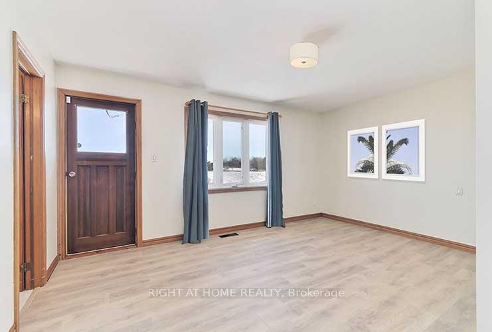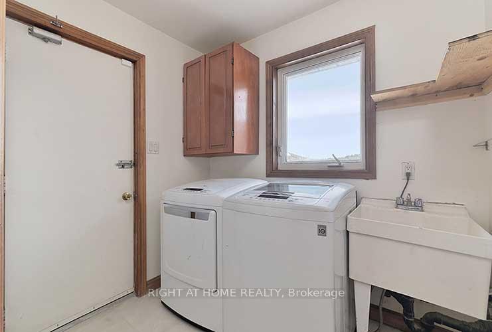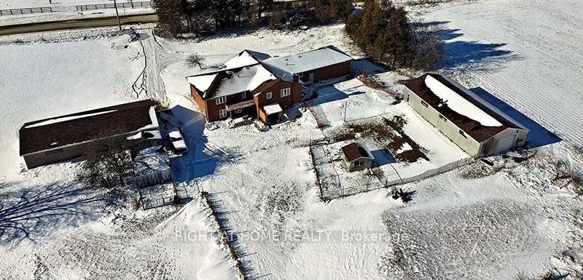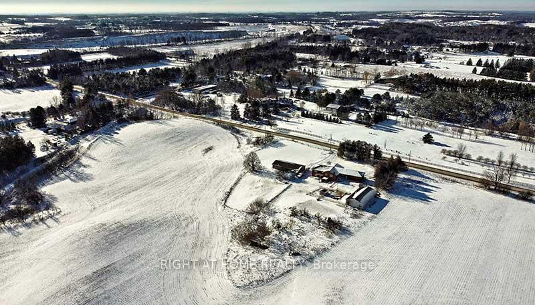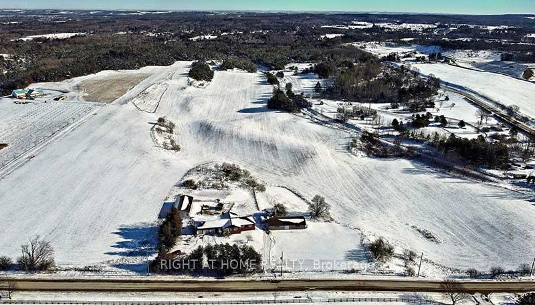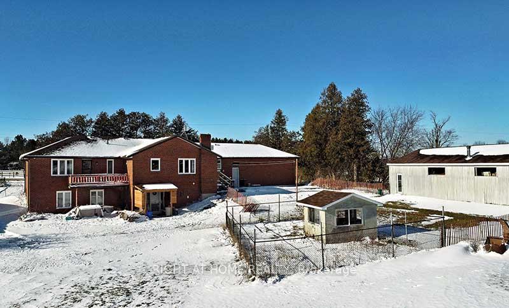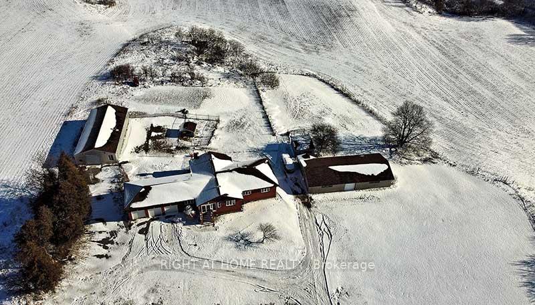$2,888,800
Available - For Sale
Listing ID: N11956510
5125 Concession 4 Rd , Uxbridge, L0C 1A0, Ontario
| Tranquil Hobby farm offering 64.74 Acres, close to Hwy 404 and Bloomington - small portion EP, Large bungalow with 3 car garage and finished basement with walk out in-law suite. Multiple out buildings. Land bank or ideal for rental income - upper and lower units are separated, two barns and multiple outdoor buildings. Spectacular Sunset Views Sand and Gravel on land. |
| Mortgage: Treat as Clear - as per vendor |
| Price | $2,888,800 |
| Taxes: | $4880.00 |
| DOM | 40 |
| Occupancy: | Partial |
| Address: | 5125 Concession 4 Rd , Uxbridge, L0C 1A0, Ontario |
| Lot Size: | 1262.42 x 1809.00 (Feet) |
| Acreage: | 50-99.99 |
| Directions/Cross Streets: | Wagg Road and Concession 4 |
| Rooms: | 7 |
| Rooms +: | 2 |
| Bedrooms: | 3 |
| Bedrooms +: | 1 |
| Kitchens: | 2 |
| Family Room: | Y |
| Basement: | Fin W/O, Sep Entrance |
| Level/Floor | Room | Length(ft) | Width(ft) | Descriptions | |
| Room 1 | Main | Living | 12.99 | 11.81 | Laminate, Formal Rm |
| Room 2 | Main | Dining | 11.48 | 16.99 | Laminate, Formal Rm |
| Room 3 | Main | Family | 18.99 | 11.81 | Laminate, Sliding Doors, Fireplace |
| Room 4 | Main | Kitchen | 20.99 | 11.81 | Ceramic Floor, Eat-In Kitchen |
| Room 5 | Main | Prim Bdrm | 15.97 | 11.81 | Laminate, W/I Closet, 4 Pc Ensuite |
| Room 6 | Main | 2nd Br | 12.6 | 9.84 | Laminate, Closet |
| Room 7 | Main | 3rd Br | 9.97 | 9.97 | Laminate, Closet |
| Room 8 | Lower | Rec | 12.99 | 11.97 | Ceramic Floor, Walk-Out |
| Room 9 | Lower | Br | 9.97 | 9.97 | Ceramic Floor |
| Room 10 | Lower | Living | 20.99 | 11.81 | Ceramic Floor |
| Room 11 | Lower | Kitchen | 20.99 | 9.84 | Ceramic Floor |
| Washroom Type | No. of Pieces | Level |
| Washroom Type 1 | 2 | Main |
| Washroom Type 2 | 4 | Main |
| Washroom Type 3 | 4 | Main |
| Washroom Type 4 | 4 | Lower |
| Approximatly Age: | 31-50 |
| Property Type: | Farm |
| Style: | Bungalow-Raised |
| Exterior: | Brick |
| (Parking/)Drive: | Private |
| Drive Parking Spaces: | 10 |
| Pool: | None |
| Approximatly Age: | 31-50 |
| Approximatly Square Footage: | 2000-2500 |
| Fireplace/Stove: | Y |
| Heat Source: | Oil |
| Heat Type: | Forced Air |
| Central Air Conditioning: | Central Air |
| Central Vac: | N |
| Laundry Level: | Main |
| Water: | Well |
| Utilities-Cable: | A |
| Utilities-Hydro: | A |
| Utilities-Sewers: | N |
| Utilities-Gas: | N |
| Utilities-Municipal Water: | N |
| Utilities-Telephone: | A |
$
%
Years
This calculator is for demonstration purposes only. Always consult a professional
financial advisor before making personal financial decisions.
| Although the information displayed is believed to be accurate, no warranties or representations are made of any kind. |
| RIGHT AT HOME REALTY |
|
|
.jpg?src=Custom)
SUE MASSA
SRES, Salesperson
Dir:
647-218-2880
| Book Showing | Email a Friend |
Jump To:
At a Glance:
| Type: | Freehold - Farm |
| Area: | Durham |
| Municipality: | Uxbridge |
| Neighbourhood: | Rural Uxbridge |
| Style: | Bungalow-Raised |
| Lot Size: | 1262.42 x 1809.00(Feet) |
| Approximate Age: | 31-50 |
| Tax: | $4,880 |
| Beds: | 3+1 |
| Baths: | 4 |
| Fireplace: | Y |
| Pool: | None |
Locatin Map:
Payment Calculator:
- Color Examples
- Red
- Magenta
- Gold
- Green
- Black and Gold
- Dark Navy Blue And Gold
- Cyan
- Black
- Purple
- Brown Cream
- Blue and Black
- Orange and Black
- Default
- Device Examples

