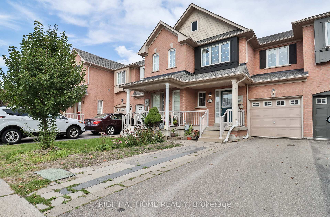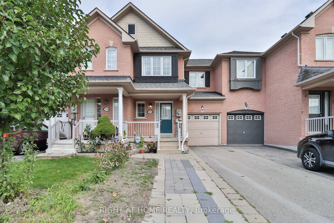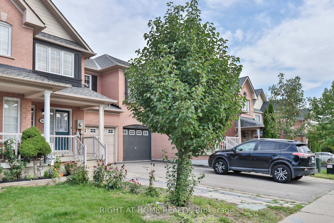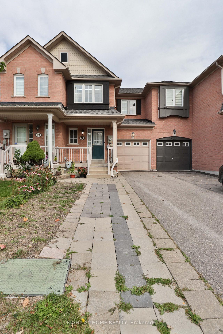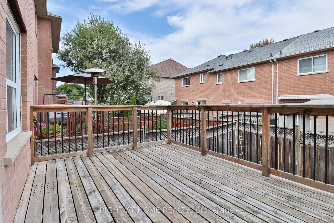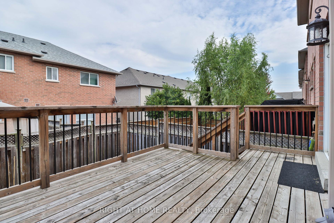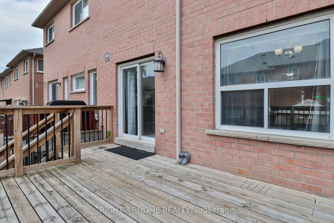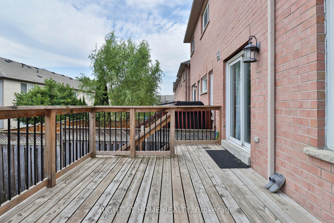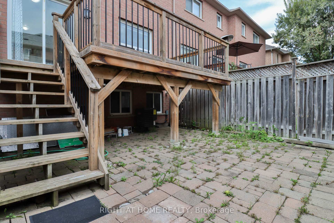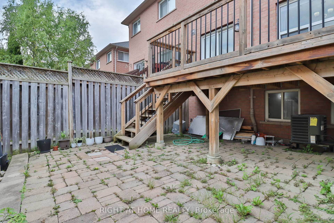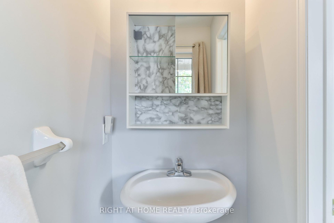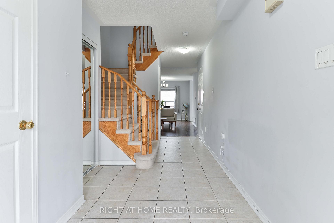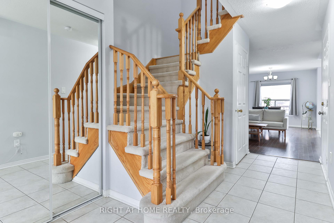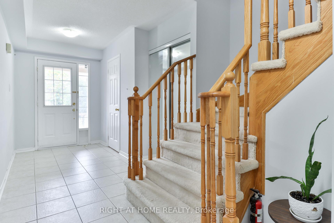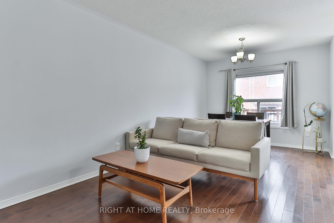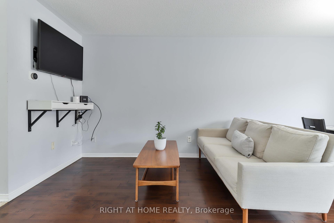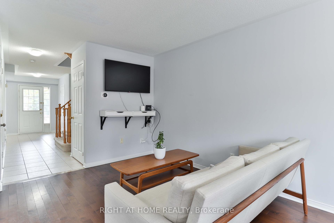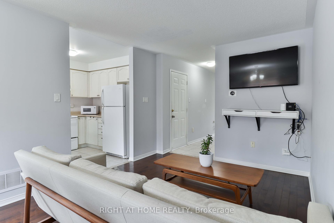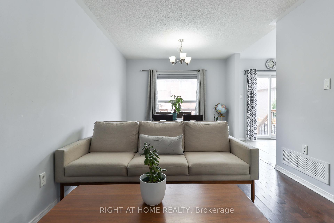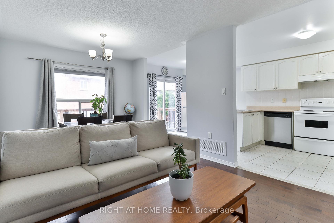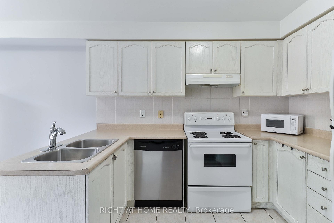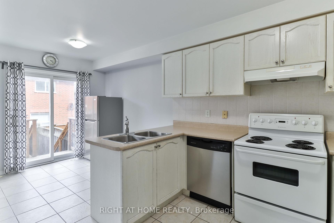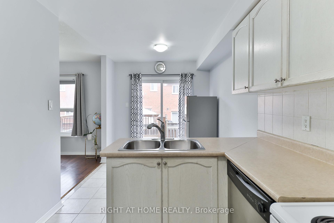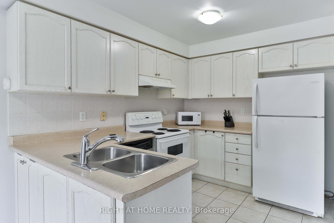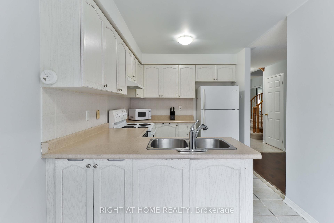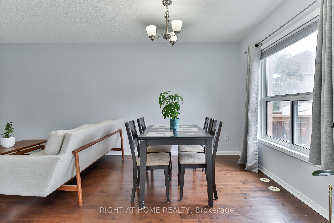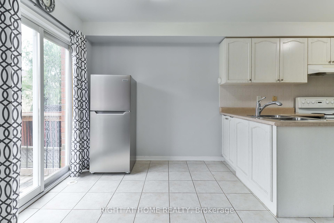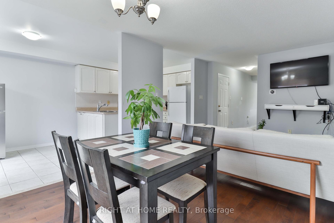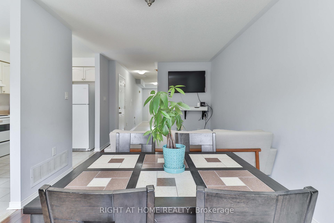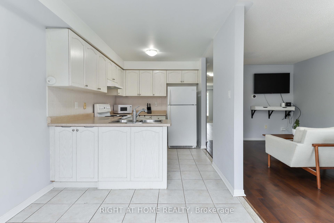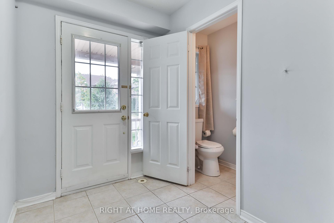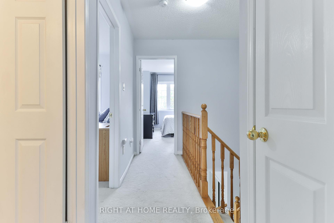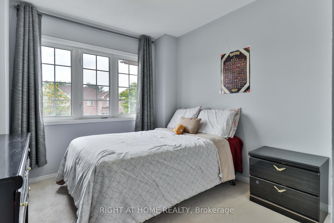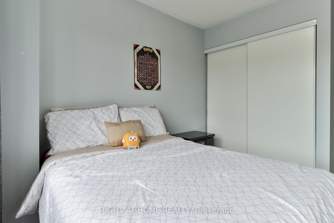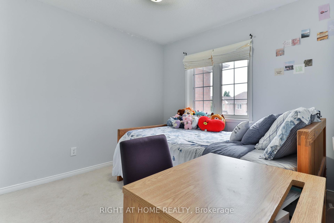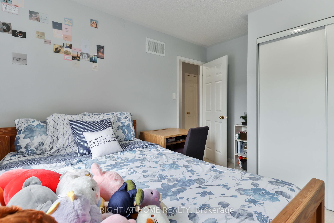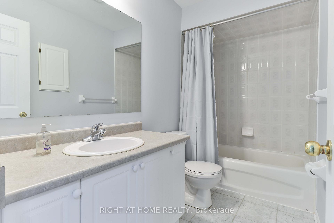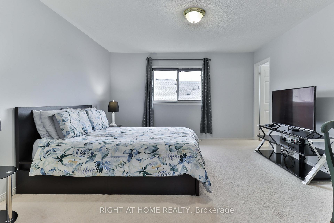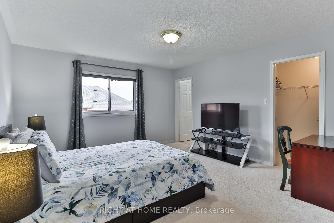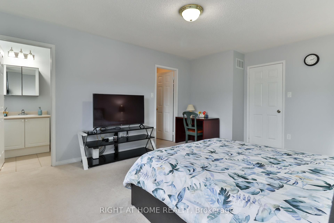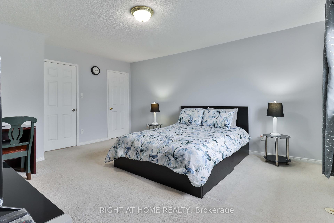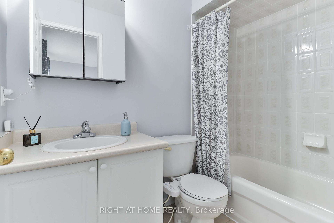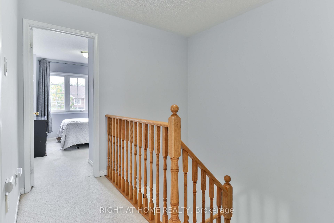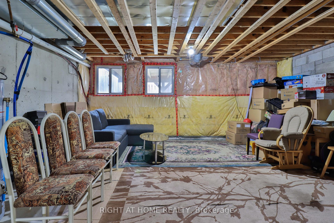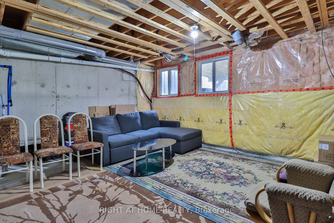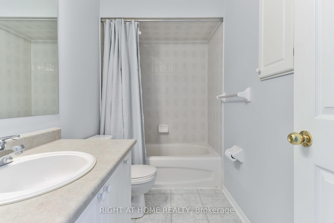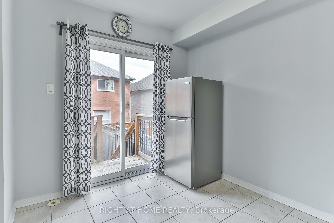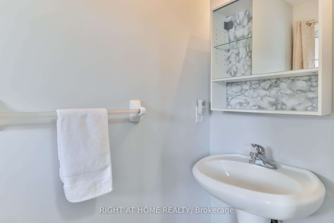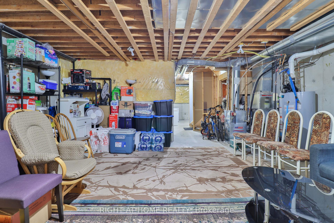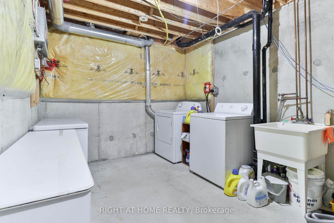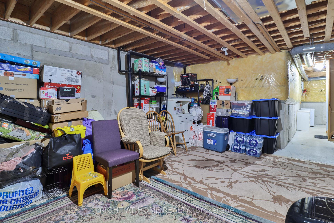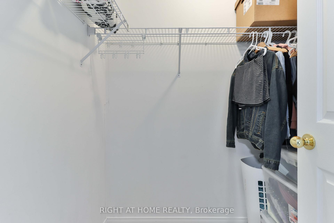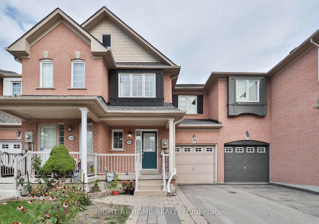$899,900
Available - For Sale
Listing ID: N11962993
761 Joe Persechini Dr , Newmarket, L3X 2S6, Ontario
| Welcome to 761 Joe Persechini. Well maintained Spacious Townhouse in the heart of Summerhill Estates. Very accessible location to many amenities and transit. This spacious townhome has direct access to garage, has 3 generous size bedroom. Primary Br showcase with 4pc ensuite, walk-in closet and extra closet. Main floor kitchen-breakfast area has direct access to a large deck walk down to a fenced backyard. |
| Price | $899,900 |
| Taxes: | $3956.97 |
| DOM | 37 |
| Occupancy: | Owner |
| Address: | 761 Joe Persechini Dr , Newmarket, L3X 2S6, Ontario |
| Lot Size: | 19.60 x 86.90 (Feet) |
| Directions/Cross Streets: | Yonge St. and Mullock Dr. |
| Rooms: | 8 |
| Rooms +: | 1 |
| Bedrooms: | 3 |
| Bedrooms +: | |
| Kitchens: | 1 |
| Family Room: | N |
| Basement: | Full, Unfinished |
| Level/Floor | Room | Length(ft) | Width(ft) | Descriptions | |
| Room 1 | Main | Living | 59.73 | 32.83 | Combined W/Dining, Hardwood Floor, Large Window |
| Room 2 | Main | Dining | 59.73 | 32.83 | Combined W/Living, Hardwood Floor, Large Window |
| Room 3 | Main | Kitchen | 32.83 | 36.57 | Ceramic Floor, Backsplash, Walk Through |
| Room 4 | Main | Breakfast | 26.57 | 26.27 | Ceramic Floor, Sliding Doors, W/O To Deck |
| Room 5 | Main | Foyer | 67.9 | 16.76 | Mirrored Closet, Access To Garage, 2 Pc Bath |
| Room 6 | 2nd | Prim Bdrm | 61.34 | 54.12 | 4 Pc Ensuite, W/I Closet, Large Window |
| Room 7 | 2nd | 2nd Br | 37.36 | 31.68 | Broadloom, Closet, Large Window |
| Room 8 | 2nd | 3rd Br | 40.02 | 30.18 | Broadloom, Double Closet, Large Window |
| Room 9 | Bsmt | Rec | 59.34 | 45 | Large Window |
| Room 10 | Bsmt | Laundry | 36.74 | 29.52 |
| Washroom Type | No. of Pieces | Level |
| Washroom Type 1 | 4 | 2nd |
| Washroom Type 2 | 4 | 2nd |
| Washroom Type 3 | 2 | Main |
| Approximatly Age: | 16-30 |
| Property Type: | Att/Row/Twnhouse |
| Style: | 2-Storey |
| Exterior: | Brick |
| Garage Type: | Attached |
| (Parking/)Drive: | Private |
| Drive Parking Spaces: | 2 |
| Pool: | None |
| Approximatly Age: | 16-30 |
| Approximatly Square Footage: | 1500-2000 |
| Fireplace/Stove: | N |
| Heat Source: | Gas |
| Heat Type: | Forced Air |
| Central Air Conditioning: | Central Air |
| Central Vac: | N |
| Laundry Level: | Lower |
| Elevator Lift: | N |
| Sewers: | Sewers |
| Water: | Municipal |
| Utilities-Cable: | Y |
| Utilities-Hydro: | Y |
| Utilities-Sewers: | Y |
| Utilities-Gas: | Y |
| Utilities-Municipal Water: | Y |
| Utilities-Telephone: | Y |
$
%
Years
This calculator is for demonstration purposes only. Always consult a professional
financial advisor before making personal financial decisions.
| Although the information displayed is believed to be accurate, no warranties or representations are made of any kind. |
| RIGHT AT HOME REALTY |
|
|
.jpg?src=Custom)
RODALYN ENCARNACION
Salesperson
Dir:
647-772-4584
| Book Showing | Email a Friend |
Jump To:
At a Glance:
| Type: | Freehold - Att/Row/Twnhouse |
| Area: | York |
| Municipality: | Newmarket |
| Neighbourhood: | Summerhill Estates |
| Style: | 2-Storey |
| Lot Size: | 19.60 x 86.90(Feet) |
| Approximate Age: | 16-30 |
| Tax: | $3,956.97 |
| Beds: | 3 |
| Baths: | 3 |
| Fireplace: | N |
| Pool: | None |
Locatin Map:
Payment Calculator:
- Color Examples
- Red
- Magenta
- Gold
- Green
- Black and Gold
- Dark Navy Blue And Gold
- Cyan
- Black
- Purple
- Brown Cream
- Blue and Black
- Orange and Black
- Default
- Device Examples
