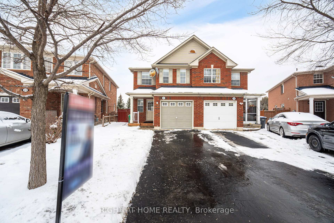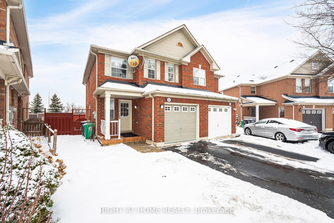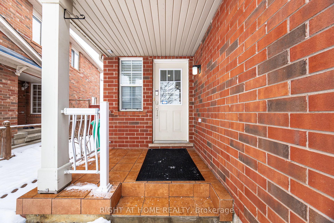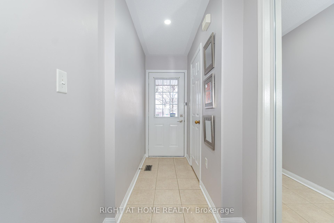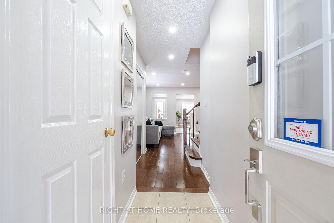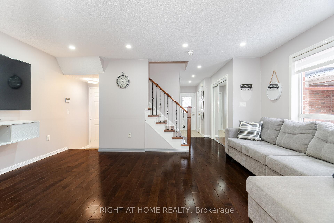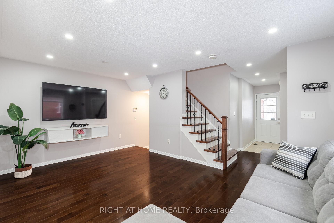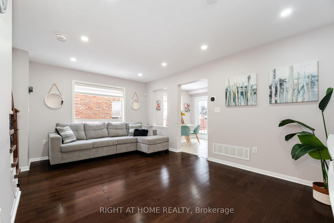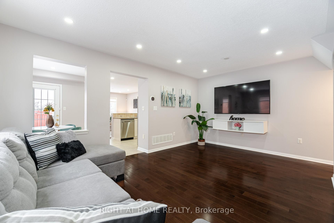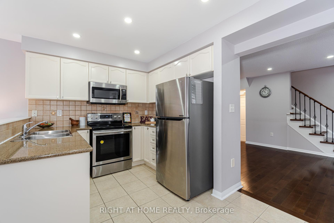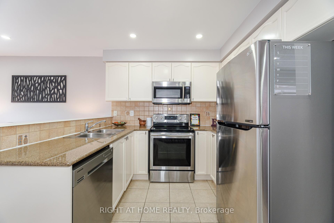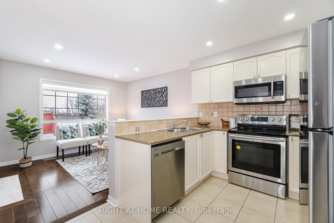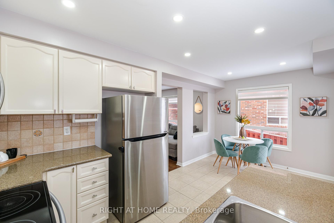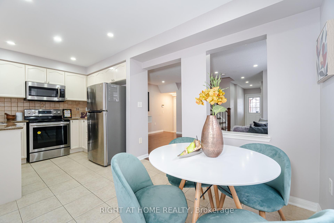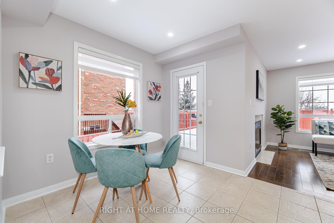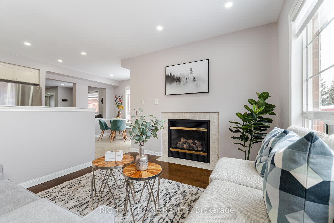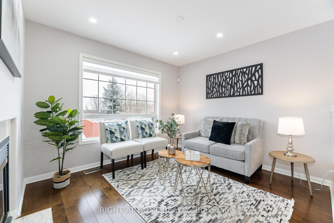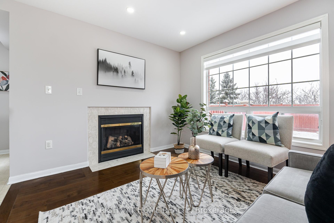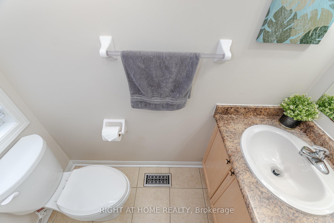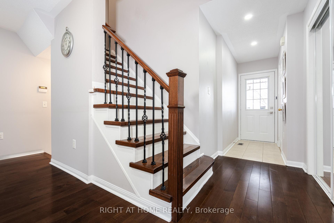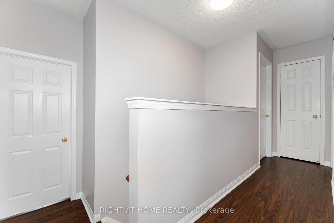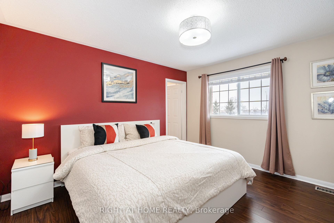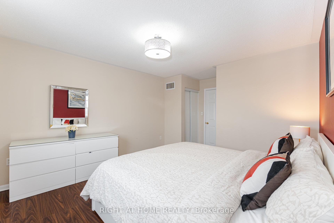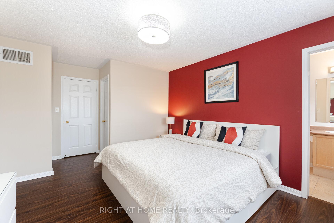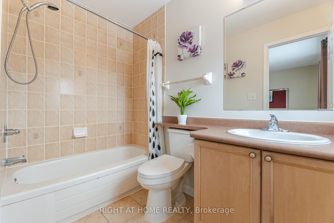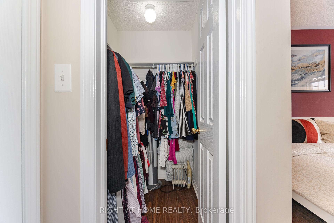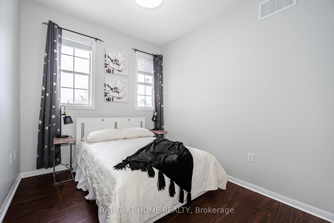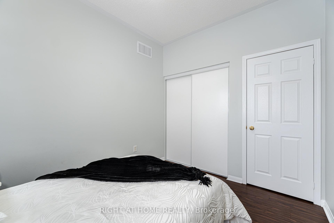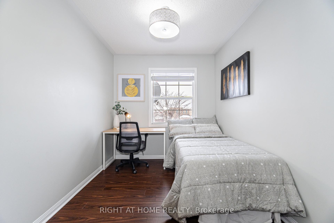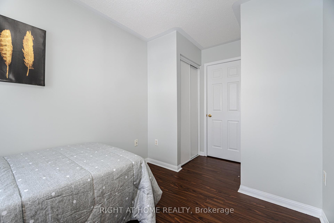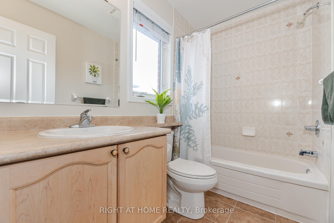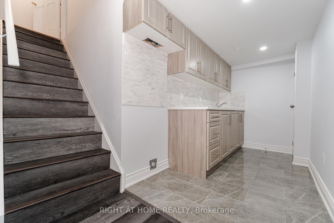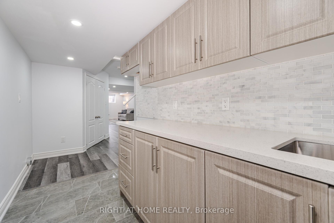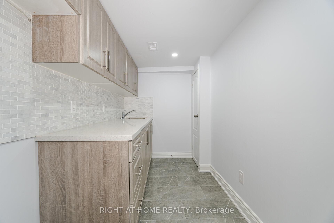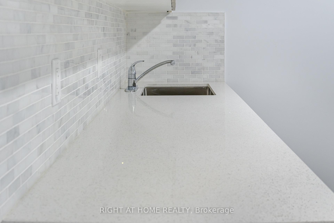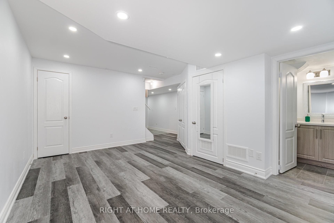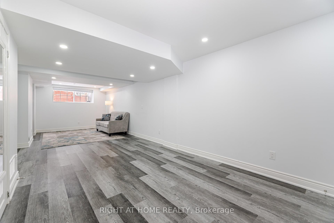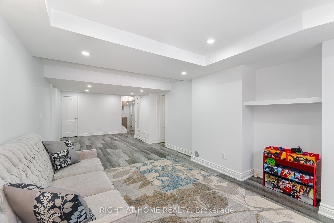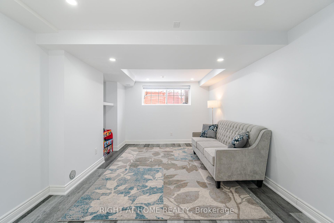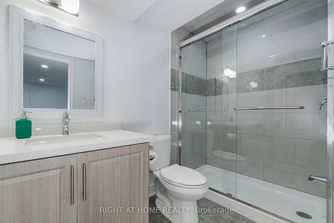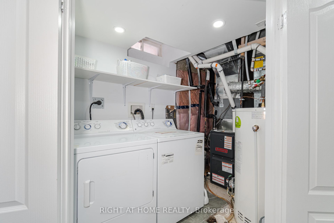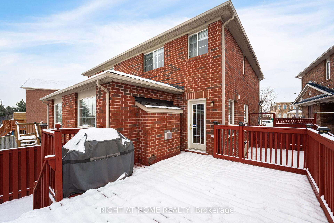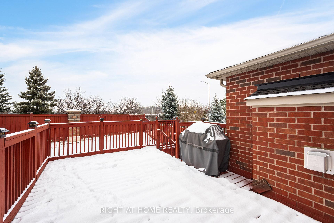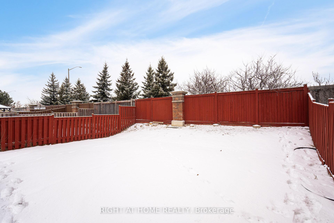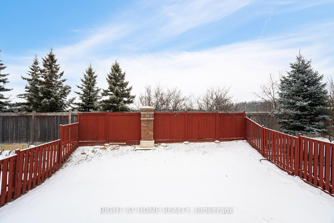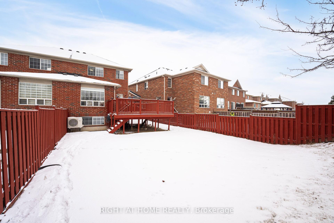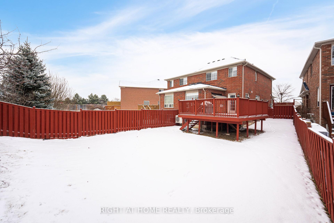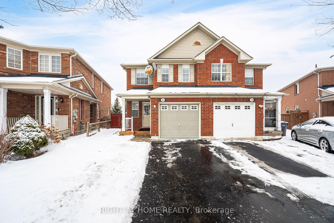$999,999
Available - For Sale
Listing ID: W11961882
21 Herdwick Stre , Brampton, L6S 6L6, Peel
| Stunning Home in most desired neighborhood of Brampton Is A Must See! Spacious semi-detached on a pie shaped lot with big back yard and deck. Open Concept Layout Boasts An Abundance Of Natural light. Fabulous Kitchen with Granite countertop and SS appliances. Open concept with Family Room and Breakfast area! Living/Dinning area on the main floor. Pot Lights on the entire main floor. Large Master With W/I Closet & 4pc Ensuite. New Furnace in 2023, New Roof in 2021, New Heat Pump 2023, EV Charger plug, Freshly Painted main floor. Legally Constructed basement & More ... close to major highways 407, 427. Nearby amenities include places of worship, transit options, shopping and much more. Simply Move In & Enjoy! One Of A Kind!! |
| Price | $999,999 |
| Taxes: | $5556.39 |
| DOM | 38 |
| Occupancy by: | Owner |
| Address: | 21 Herdwick Stre , Brampton, L6S 6L6, Peel |
| Lot Size: | 22.50 x 124.67 (Feet) |
| Directions/Cross Streets: | Airport Rd And Castlemore |
| Rooms: | 7 |
| Bedrooms: | 3 |
| Bedrooms +: | 1 |
| Kitchens: | 1 |
| Kitchens +: | 1 |
| Family Room: | T |
| Basement: | Apartment |
| Level/Floor | Room | Length(ft) | Width(ft) | Descriptions | |
| Room 1 | Main | Living Ro | 17.15 | 10.96 | Hardwood Floor, Carpet Free, Pot Lights |
| Room 2 | Main | Dining Ro | 9.58 | 8.99 | Ceramic Floor, Open Concept, Overlooks Backyard |
| Room 3 | Main | Kitchen | 7.81 | 8.99 | Ceramic Floor, Open Concept, Pot Lights |
| Room 4 | Main | Family Ro | 10.96 | 9.97 | Fireplace, Hardwood Floor, Open Concept |
| Room 5 | Second | Primary B | 11.09 | 12.96 | 4 Pc Ensuite, Walk-In Closet(s), Double Closet |
| Room 6 | Second | Bedroom 2 | 10.56 | 8.07 | Laminate, Closet, Large Window |
| Room 7 | Second | Bedroom 3 | 9.97 | 7.97 | Laminate, Closet Organizers, Large Window |
| Washroom Type | No. of Pieces | Level |
| Washroom Type 1 | 3 | 2nd |
| Washroom Type 2 | 3 | Bsmt |
| Washroom Type 3 | 2 | Ground |
| Washroom Type 4 | 3 | Second |
| Washroom Type 5 | 3 | Basement |
| Washroom Type 6 | 2 | Ground |
| Washroom Type 7 | 0 | |
| Washroom Type 8 | 0 |
| Total Area: | 0.00 |
| Property Type: | Semi-Detached |
| Style: | 2-Storey |
| Exterior: | Brick |
| Garage Type: | Attached |
| (Parking/)Drive: | Available |
| Drive Parking Spaces: | 2 |
| Park #1 | |
| Parking Type: | Available |
| Park #2 | |
| Parking Type: | Available |
| Pool: | None |
| CAC Included: | N |
| Water Included: | N |
| Cabel TV Included: | N |
| Common Elements Included: | N |
| Heat Included: | N |
| Parking Included: | N |
| Condo Tax Included: | N |
| Building Insurance Included: | N |
| Fireplace/Stove: | Y |
| Heat Source: | Gas |
| Heat Type: | Forced Air |
| Central Air Conditioning: | Central Air |
| Central Vac: | N |
| Laundry Level: | Syste |
| Ensuite Laundry: | F |
| Elevator Lift: | False |
| Sewers: | Sewer |
$
%
Years
This calculator is for demonstration purposes only. Always consult a professional
financial advisor before making personal financial decisions.
| Although the information displayed is believed to be accurate, no warranties or representations are made of any kind. |
| RIGHT AT HOME REALTY |
|
|
.jpg?src=Custom)
NICK PANDYA
Salesperson
Dir:
416-548-7854
Bus:
416-548-7854
Fax:
416-981-7184
| Virtual Tour | Book Showing | Email a Friend |
Jump To:
At a Glance:
| Type: | Freehold - Semi-Detached |
| Area: | Peel |
| Municipality: | Brampton |
| Neighbourhood: | Gore Industrial North |
| Style: | 2-Storey |
| Lot Size: | 22.50 x 124.67(Feet) |
| Tax: | $5,556.39 |
| Beds: | 3+1 |
| Baths: | 4 |
| Fireplace: | Y |
| Pool: | None |
Locatin Map:
Payment Calculator:
- Color Examples
- Red
- Magenta
- Gold
- Green
- Black and Gold
- Dark Navy Blue And Gold
- Cyan
- Black
- Purple
- Brown Cream
- Blue and Black
- Orange and Black
- Default
- Device Examples
