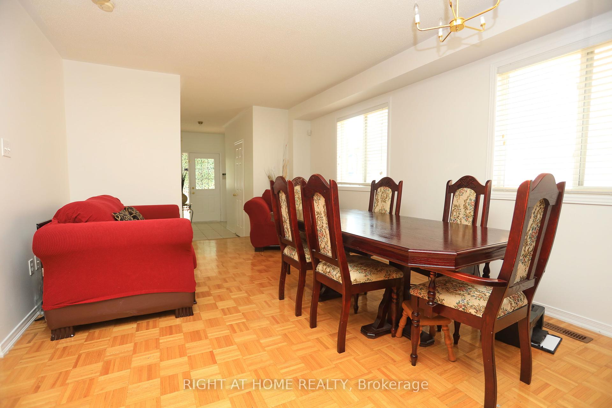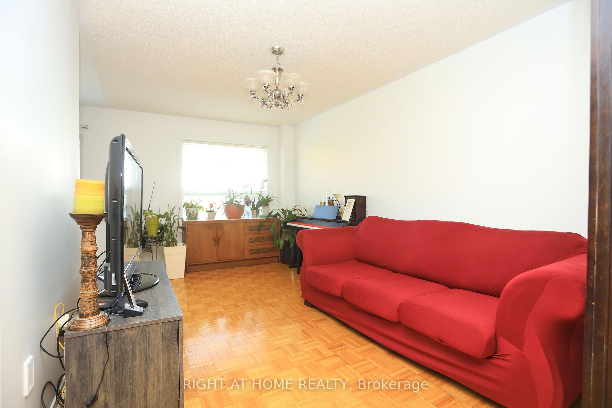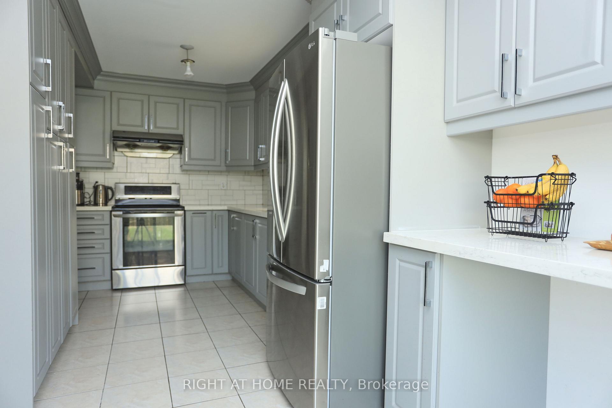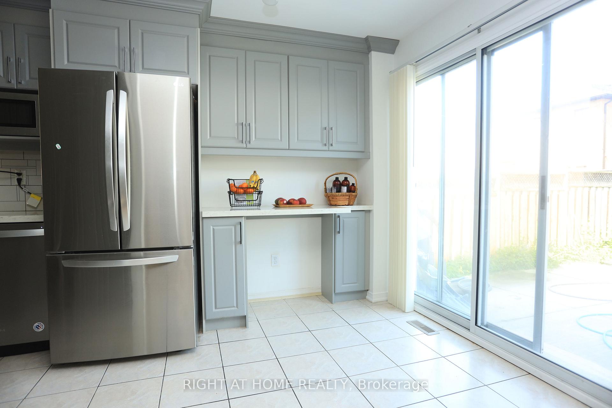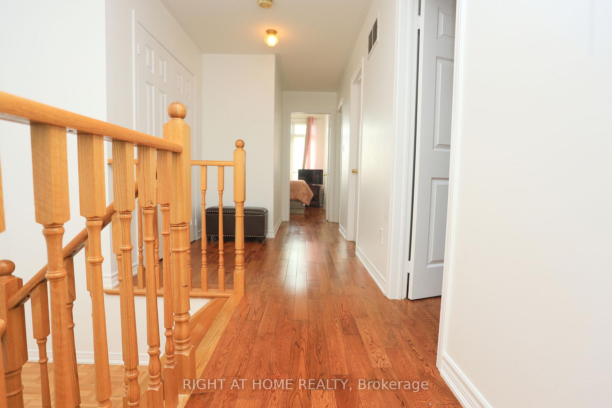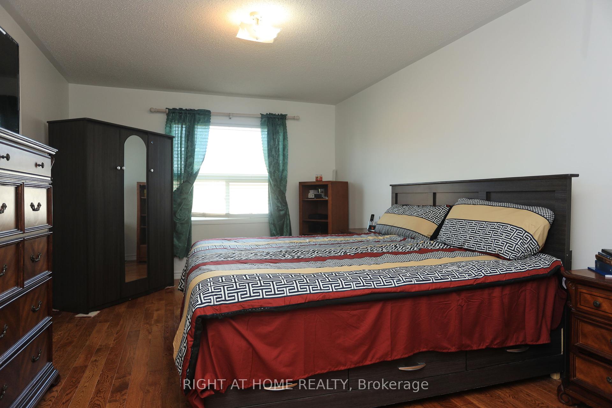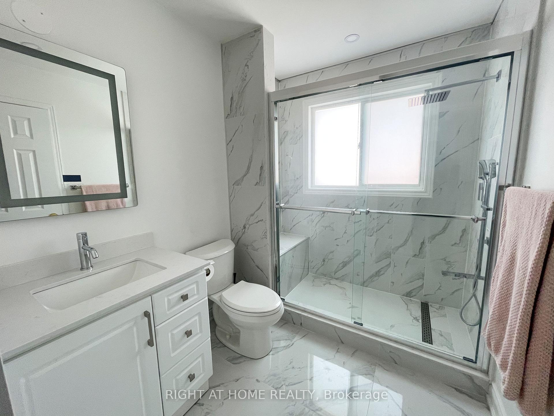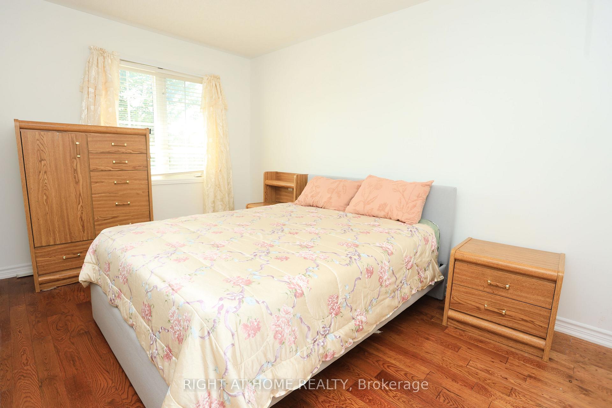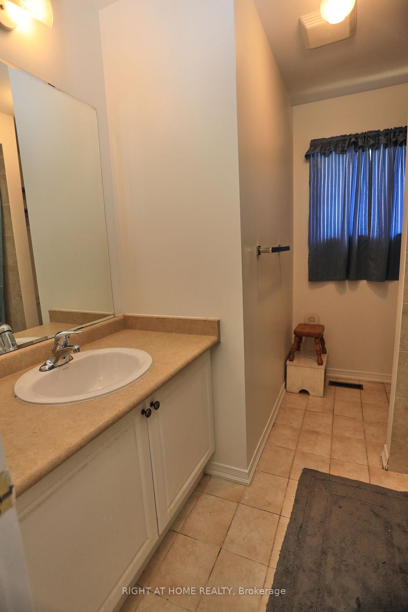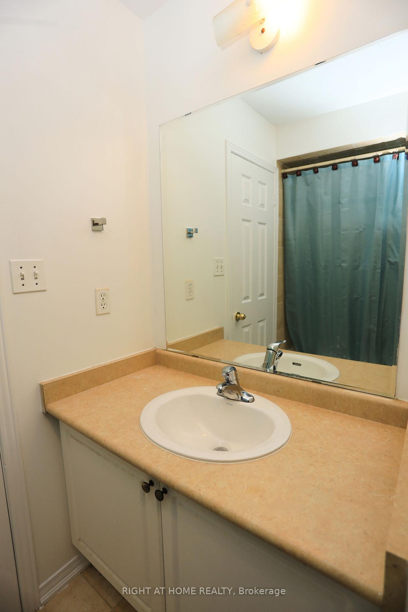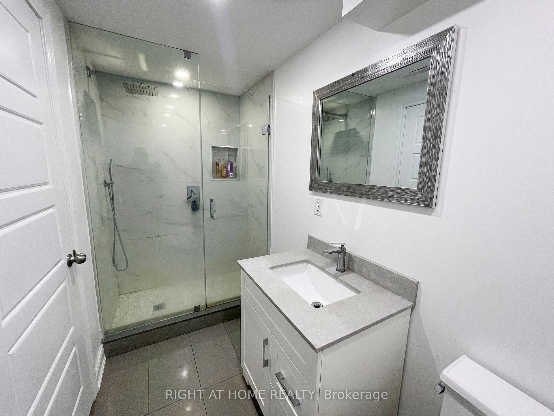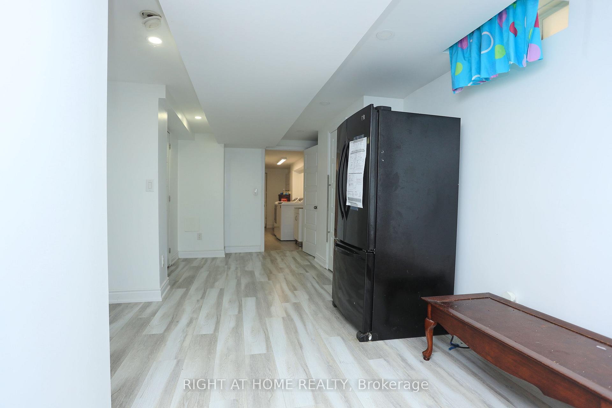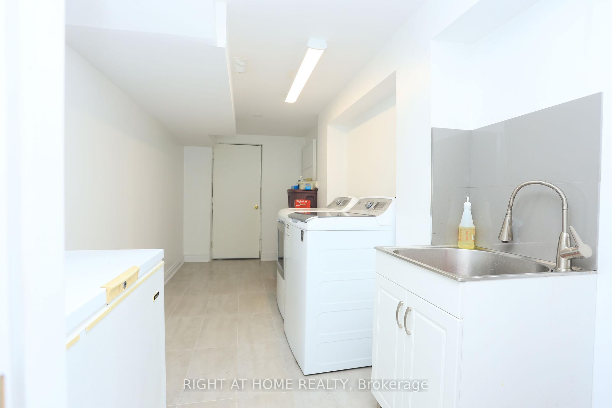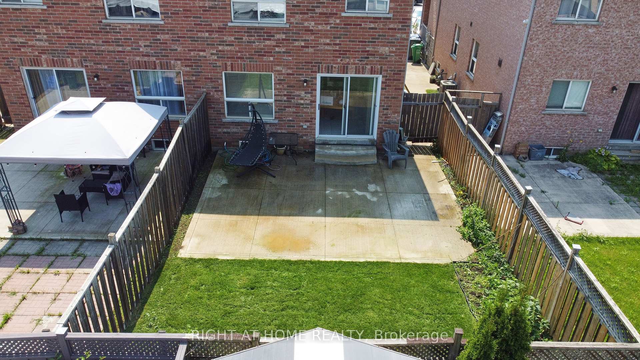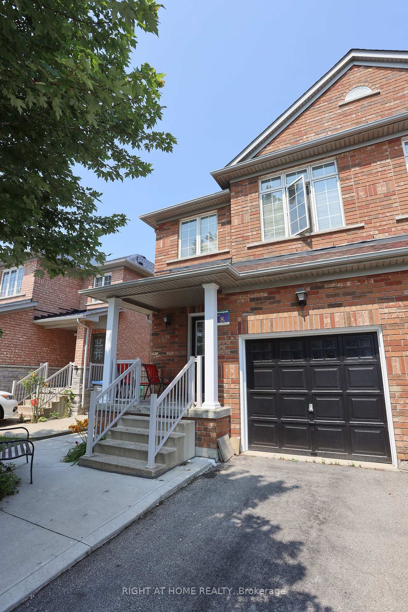$999,995
Available - For Sale
Listing ID: W11963357
165 Zia Dodda Cres , Brampton, L6P 1T2, Ontario
| Beautifully kept 4 bedroom semi-detached home in a high demand area of Brampton. Main bedroom boasts a recently upgraded bathroom with quartz countertop. Well organized layout is uplifted by an upgraded kitchen with quartz countertops, concrete walkway and partially concreted backyard. This house is close to schools, shopping, highway 427 and transit. Only 20 minutes drive from Brampton Civic Hospital. The finished basement includes one bedroom and a full washroom. The home comes equipped with a/c and a water softener system. Roof is about 5 years old. Don't miss out on owning this amazing home! |
| Price | $999,995 |
| Taxes: | $5921.65 |
| DOM | 39 |
| Occupancy: | Owner |
| Address: | 165 Zia Dodda Cres , Brampton, L6P 1T2, Ontario |
| Lot Size: | 25.03 x 108.41 (Feet) |
| Directions/Cross Streets: | HWY 50/COTTRELLE BLVD |
| Rooms: | 7 |
| Rooms +: | 2 |
| Bedrooms: | 4 |
| Bedrooms +: | 1 |
| Kitchens: | 1 |
| Family Room: | N |
| Basement: | Finished |
| Level/Floor | Room | Length(ft) | Width(ft) | Descriptions | |
| Room 1 | 2nd | Prim Bdrm | 17.25 | 11.41 | Ensuite Bath, Hardwood Floor, W/I Closet |
| Room 2 | 2nd | 2nd Br | 13.25 | 8.92 | Hardwood Floor, Large Window |
| Room 3 | 2nd | 3rd Br | 10.99 | 8.82 | Hardwood Floor |
| Room 4 | 2nd | 4th Br | 9.84 | 8.82 | Hardwood Floor |
| Room 5 | Ground | Dining | 19.58 | 14.76 | Parquet Floor, Large Window |
| Room 6 | Ground | Living | 17.32 | 9.74 | Parquet Floor, Large Window |
| Room 7 | Ground | Kitchen | 18.43 | 8.43 | Ceramic Floor, O/Looks Backyard, Granite Counter |
| Room 8 | Bsmt | Br | 12.33 | 10.59 | Laminate |
| Room 9 | Bsmt | Rec | 21.81 | 7.41 | Laminate |
| Washroom Type | No. of Pieces | Level |
| Washroom Type 1 | 3 | 2nd |
| Washroom Type 2 | 4 | 2nd |
| Washroom Type 3 | 2 | Ground |
| Washroom Type 4 | 3 | Bsmt |
| Approximatly Age: | 16-30 |
| Property Type: | Semi-Detached |
| Style: | 2-Storey |
| Exterior: | Brick |
| Garage Type: | Built-In |
| (Parking/)Drive: | Private |
| Drive Parking Spaces: | 2 |
| Pool: | None |
| Approximatly Age: | 16-30 |
| Property Features: | Fenced Yard, Hospital, Park, Public Transit, School, School Bus Route |
| Fireplace/Stove: | N |
| Heat Source: | Gas |
| Heat Type: | Forced Air |
| Central Air Conditioning: | Central Air |
| Central Vac: | N |
| Laundry Level: | Lower |
| Elevator Lift: | N |
| Sewers: | Sewers |
| Water: | Municipal |
| Utilities-Cable: | A |
| Utilities-Hydro: | Y |
| Utilities-Sewers: | Y |
| Utilities-Gas: | Y |
| Utilities-Municipal Water: | Y |
| Utilities-Telephone: | A |
$
%
Years
This calculator is for demonstration purposes only. Always consult a professional
financial advisor before making personal financial decisions.
| Although the information displayed is believed to be accurate, no warranties or representations are made of any kind. |
| RIGHT AT HOME REALTY |
|
|
.jpg?src=Custom)
ANNASTA CAMPBELL
Salesperson
Dir:
416-358-0467
| Book Showing | Email a Friend |
Jump To:
At a Glance:
| Type: | Freehold - Semi-Detached |
| Area: | Peel |
| Municipality: | Brampton |
| Neighbourhood: | Bram East |
| Style: | 2-Storey |
| Lot Size: | 25.03 x 108.41(Feet) |
| Approximate Age: | 16-30 |
| Tax: | $5,921.65 |
| Beds: | 4+1 |
| Baths: | 4 |
| Fireplace: | N |
| Pool: | None |
Locatin Map:
Payment Calculator:
- Color Examples
- Red
- Magenta
- Gold
- Green
- Black and Gold
- Dark Navy Blue And Gold
- Cyan
- Black
- Purple
- Brown Cream
- Blue and Black
- Orange and Black
- Default
- Device Examples
