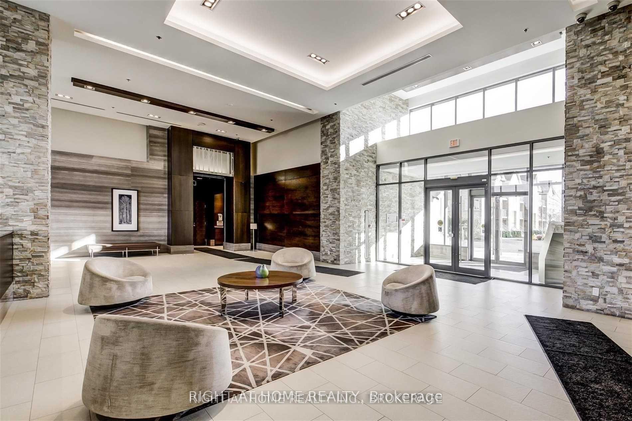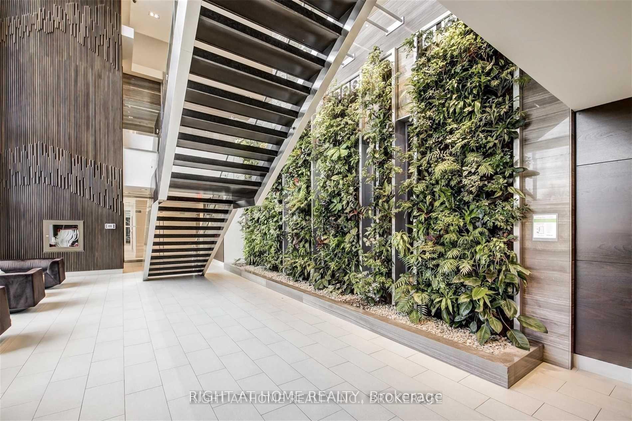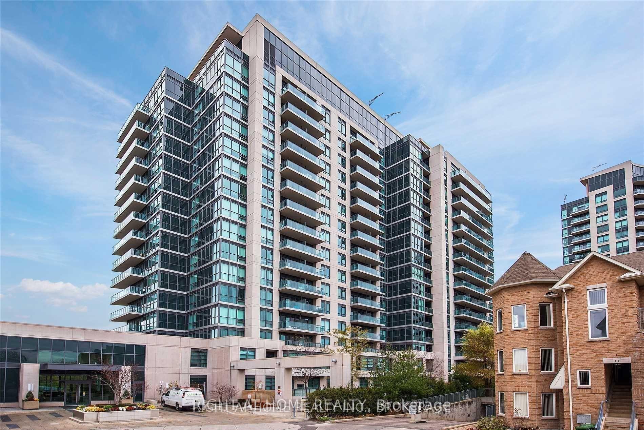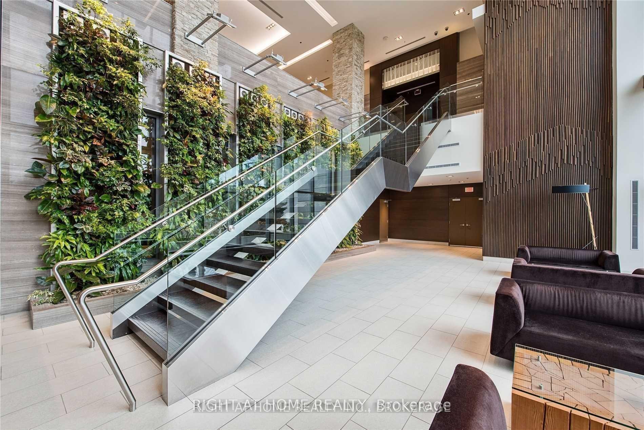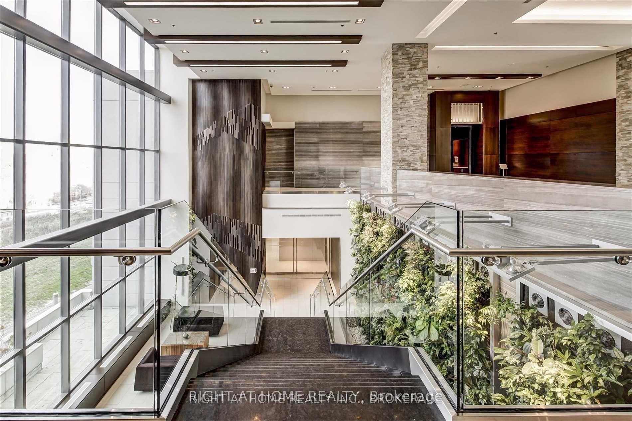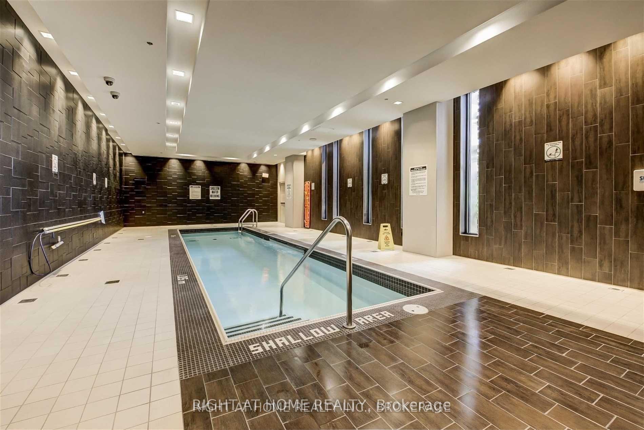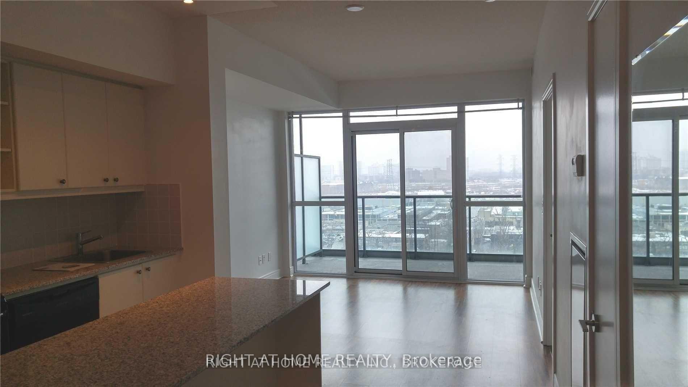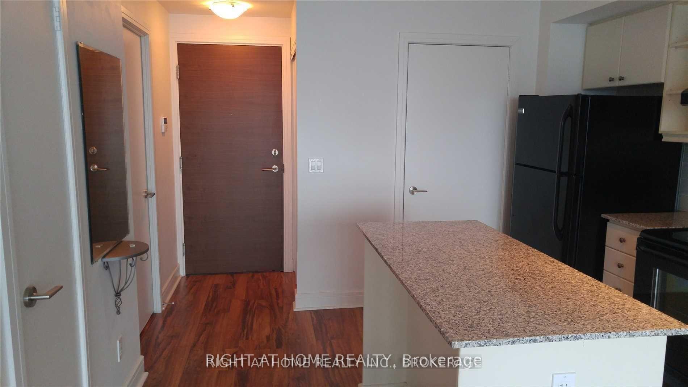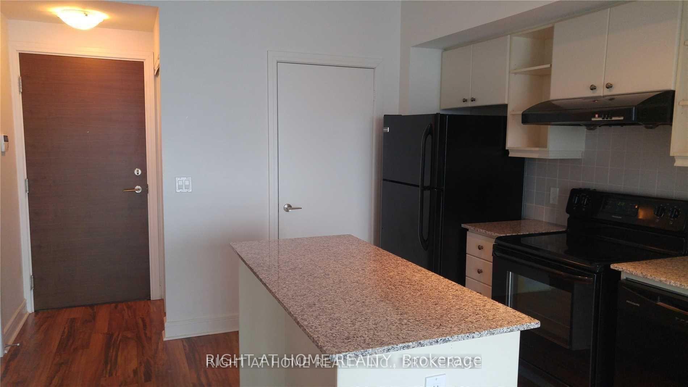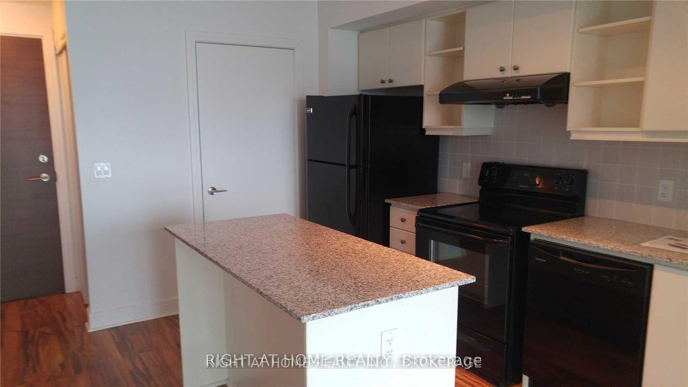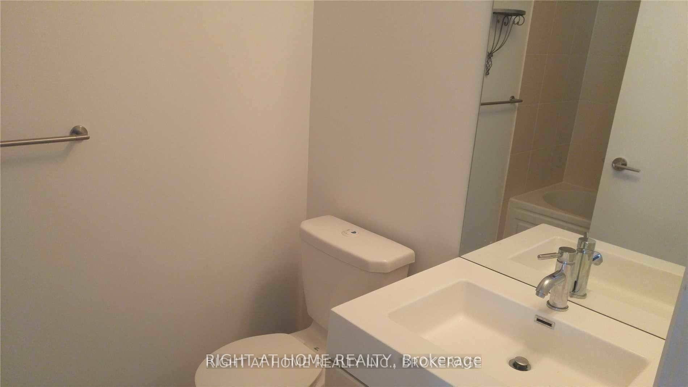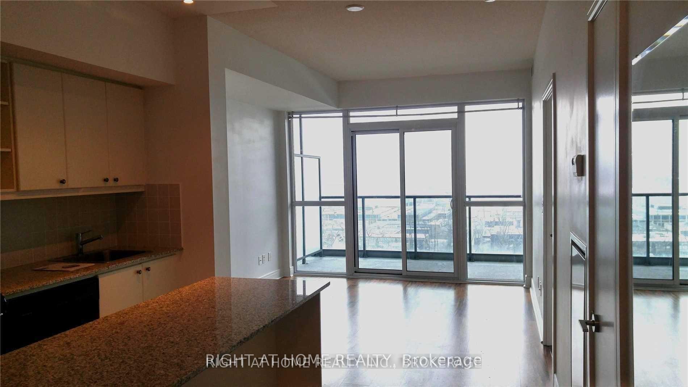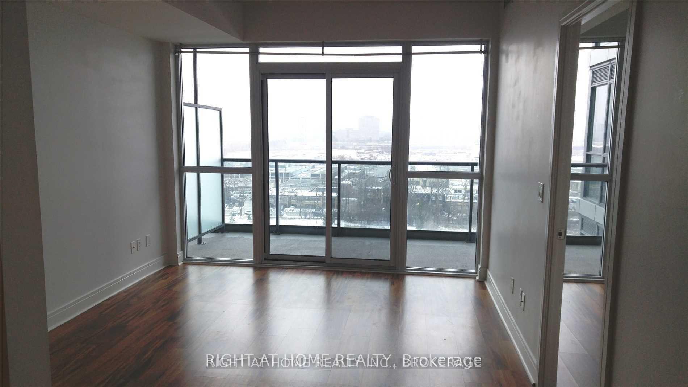$2,300
Available - For Rent
Listing ID: C11964936
35 Brian Peck Crescent , Unit LPH27, Toronto, M4G 0A5, Ontario
| Award-Winning Scenic By Aspen Ridge. This Sun-Filled Unit Has 9Ft Ceilings And Floor To Ceiling Windows W Panoramic South Views. The Huge, Extra Wide Balcony With Unobstructed Panoramic View Of Downtown Toronto. The New Lrt Is At Your Doorstep As Are Parks, Walking & Biking Trails In Serena Gundy Park And Walking Trails @Sunnybrook. Easy Access To Dvp. 24 Concierge, Gym, Salt Water Pool, Sauna, Bike Storage, Party Rm. 1 Locker is included as well. |
| Extras: Fridge, Stove, Microwave, Hood Range, Washer And Dryer. All Elf's, All Window Coverings, One Locker, One Parking Spot Lrt At Door Step |
| Price | $2,300 |
| Rental Application Required: | Y |
| Deposit Required: | Y |
| Credit Check: | Y |
| Employment Letter | Y |
| Lease Agreement | Y |
| References Required: | Y |
| Buy Option | N |
| Occupancy: | Tenant |
| Address: | 35 Brian Peck Crescent , Unit LPH27, Toronto, M4G 0A5, Ontario |
| Province/State: | Ontario |
| Property Management | First Service Property Management |
| Condo Corporation No | TSCC |
| Level | 11 |
| Unit No | LPH2 |
| Directions/Cross Streets: | Eglinton/Laird |
| Rooms: | 6 |
| Bedrooms: | 1 |
| Bedrooms +: | |
| Kitchens: | 1 |
| Family Room: | N |
| Basement: | Other |
| Furnished: | N |
| Level/Floor | Room | Length(ft) | Width(ft) | Descriptions | |
| Room 1 | Main | Living | 23.65 | 11.58 | Combined W/Dining, Laminate, W/O To Balcony |
| Room 2 | Main | Dining | 23.65 | 11.58 | Combined W/Kitchen, Centre Island, Laminate |
| Room 3 | Main | Kitchen | 23.65 | 11.58 | B/I Appliances, Laminate, Combined W/Dining |
| Room 4 | Main | Br | 10.66 | 9.09 | 4 Pc Bath, Laminate, Double Closet |
| Washroom Type | No. of Pieces | Level |
| Washroom Type 1 | 4 | Flat |
| Property Type: | Condo Apt |
| Style: | Apartment |
| Exterior: | Concrete |
| Garage Type: | Underground |
| Garage(/Parking)Space: | 1.00 |
| Drive Parking Spaces: | 0 |
| Park #1 | |
| Parking Spot: | 79 |
| Parking Type: | Exclusive |
| Legal Description: | P3 |
| Exposure: | S |
| Balcony: | Open |
| Locker: | Exclusive |
| Pet Permited: | Restrict |
| Approximatly Square Footage: | 500-599 |
| Property Features: | Park, Public Transit, School Bus Route |
| Water Included: | Y |
| Common Elements Included: | Y |
| Heat Included: | Y |
| Parking Included: | Y |
| Building Insurance Included: | Y |
| Fireplace/Stove: | N |
| Heat Source: | Gas |
| Heat Type: | Forced Air |
| Central Air Conditioning: | Central Air |
| Central Vac: | N |
| Laundry Level: | Main |
| Ensuite Laundry: | Y |
| Although the information displayed is believed to be accurate, no warranties or representations are made of any kind. |
| RIGHT AT HOME REALTY |
|
|
.jpg?src=Custom)
TANYA PODOLSKAIA
Salesperson
Dir:
416-388-6675
| Book Showing | Email a Friend |
Jump To:
At a Glance:
| Type: | Condo - Condo Apt |
| Area: | Toronto |
| Municipality: | Toronto |
| Neighbourhood: | Leaside |
| Style: | Apartment |
| Beds: | 1 |
| Baths: | 1 |
| Garage: | 1 |
| Fireplace: | N |
Locatin Map:
- Color Examples
- Red
- Magenta
- Gold
- Green
- Black and Gold
- Dark Navy Blue And Gold
- Cyan
- Black
- Purple
- Brown Cream
- Blue and Black
- Orange and Black
- Default
- Device Examples
