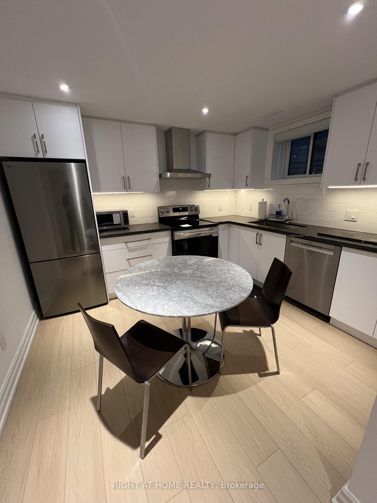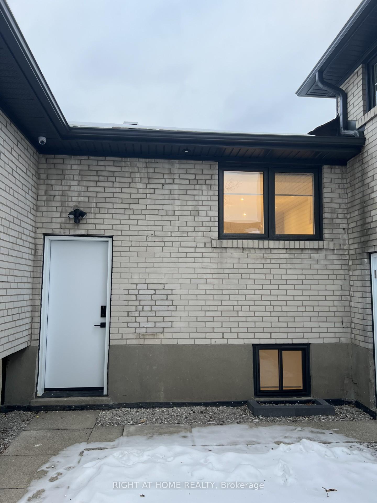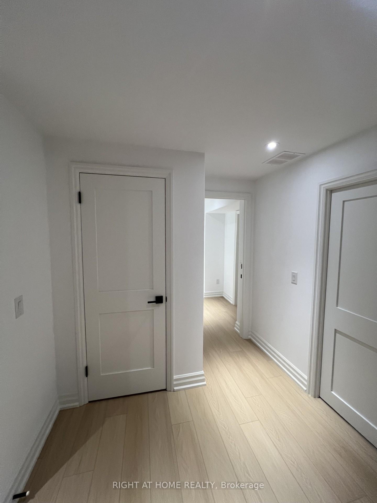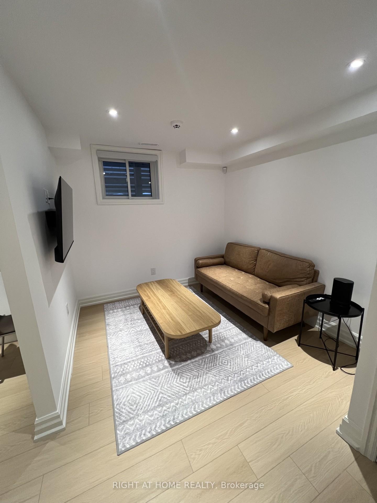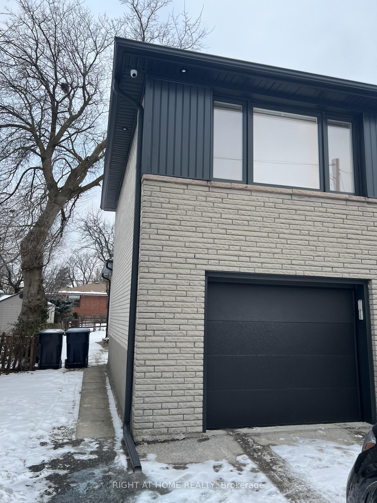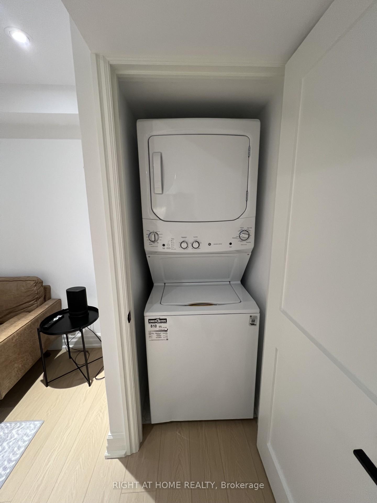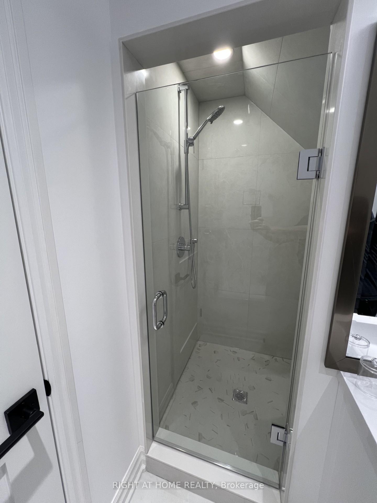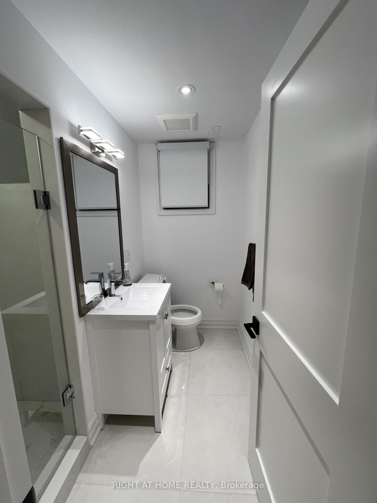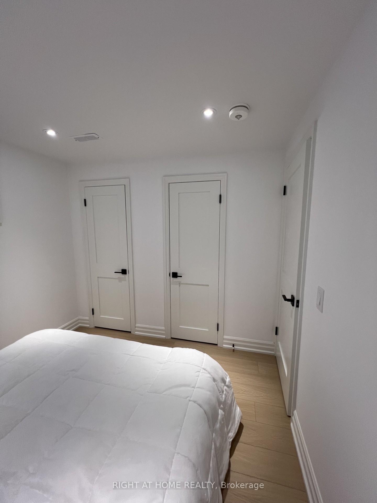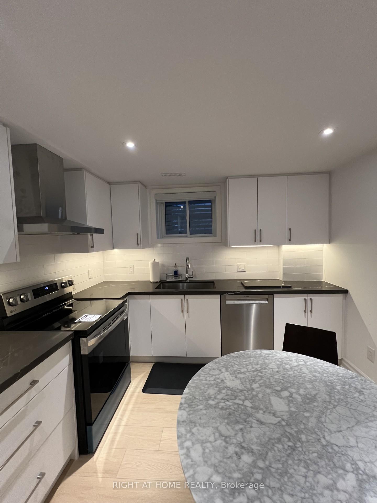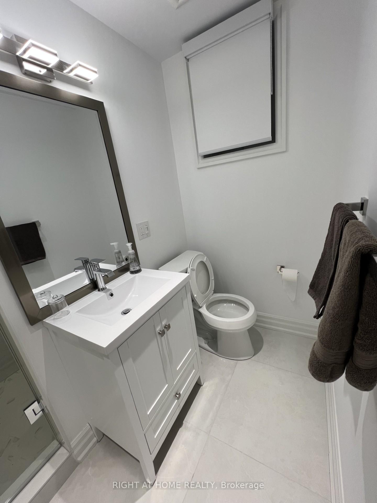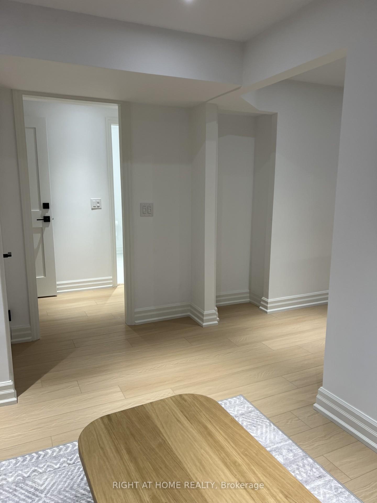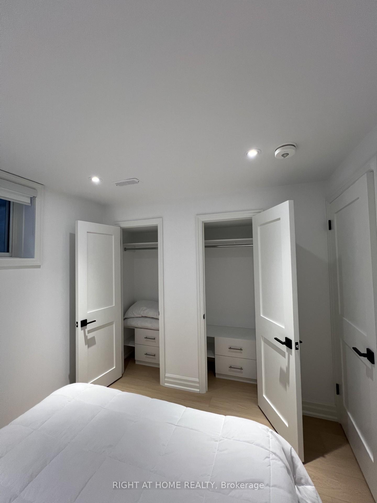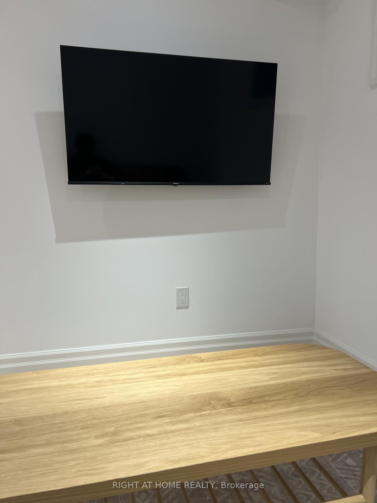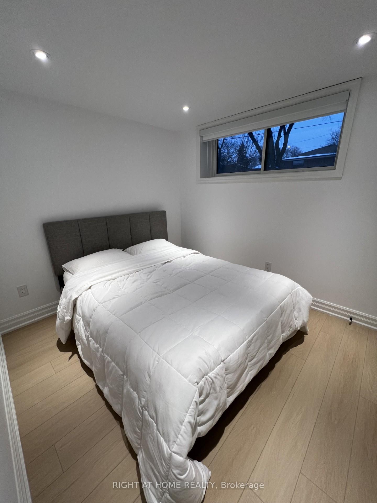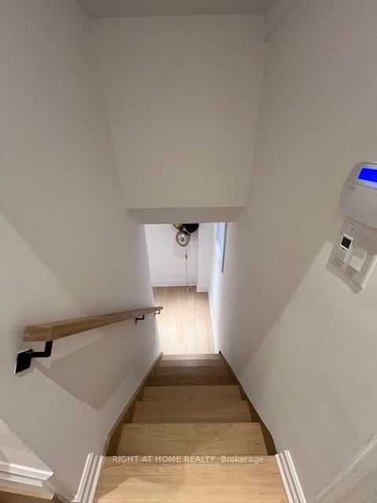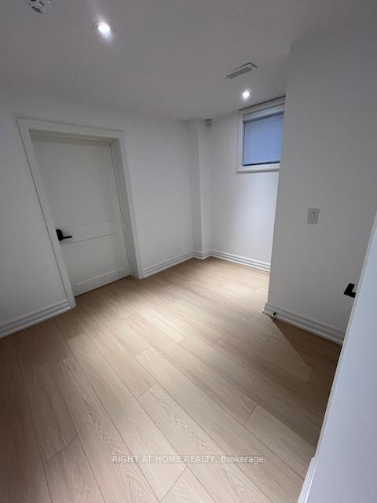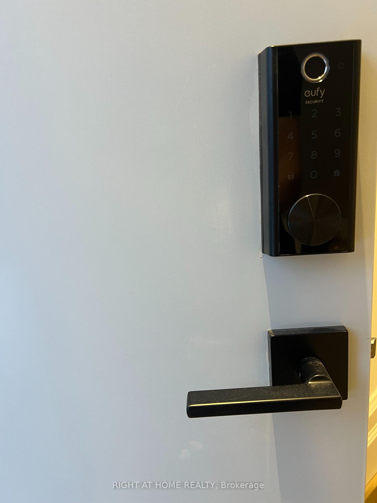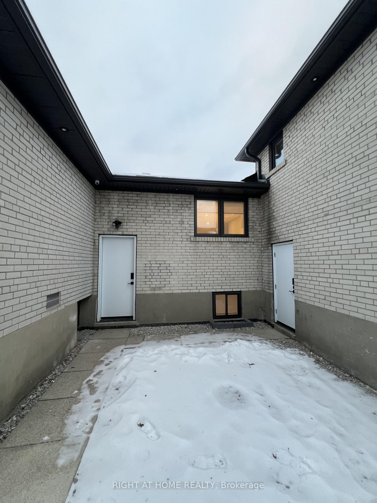$1,750
Available - For Rent
Listing ID: C11971506
220 Honiton St , Unit Lower, Toronto, M3H 5N8, Ontario
| Cozy & Fully Furnished One-Bedroom Basement Unit in Bathurst Manor. Modern Renovated Kitchen, Huge Above Grade Window, Laminate Flooring, LED Lighting, Pot Lights, Steps To Parks. This charming one-bedroom, one-bathroom basement unit. is perfect for anyone seeking a comfortable and convenient living space. With easy access to public transportation. Just a short drive to Sheppard West TTC station and Downsview GO Station for seamless commuting. The unit comes fully equipped with modern furniture, making it move-in ready. Private Washer/Dryer no sharing required! This well-located unit is ideal for singles or couples looking for a peaceful retreat with easy access to transit, parks, and shopping. |
| Price | $1,750 |
| DOM | 33 |
| Payment Frequency: | Monthly |
| Payment Method: | Cheque |
| Rental Application Required: | Y |
| Deposit Required: | Y |
| Credit Check: | Y |
| Employment Letter | Y |
| Lease Agreement | Y |
| References Required: | Y |
| Occupancy: | Vacant |
| Address: | 220 Honiton St , Unit Lower, Toronto, M3H 5N8, Ontario |
| Apt/Unit: | Lower |
| Lot Size: | 50.00 x 125.91 (Feet) |
| Directions/Cross Streets: | Dufferin/Overbrook PL |
| Rooms: | 3 |
| Rooms +: | 1 |
| Bedrooms: | 1 |
| Bedrooms +: | |
| Kitchens: | 1 |
| Family Room: | N |
| Basement: | Apartment |
| Furnished: | Y |
| Level/Floor | Room | Length(ft) | Width(ft) | Descriptions | |
| Room 1 | Lower | Living | 12.14 | 8.86 | Vinyl Floor, Window |
| Room 2 | Lower | Kitchen | 10.5 | 10.82 | Vinyl Floor, Stainless Steel Appl, Window |
| Room 3 | Lower | Br | 12.14 | 11.48 | Vinyl Floor, Closet, Window |
| Washroom Type | No. of Pieces | Level |
| Washroom Type 1 | 4 |
| Property Type: | Detached |
| Style: | Bungalow-Raised |
| Exterior: | Brick |
| Garage Type: | None |
| Drive Parking Spaces: | 0 |
| Pool: | None |
| Private Entrance: | Y |
| Approximatly Square Footage: | < 700 |
| Property Features: | Grnbelt/Cons, Hospital, Library, Park, Public Transit, Rec Centre |
| Hydro Included: | Y |
| Heat Included: | Y |
| Fireplace/Stove: | N |
| Heat Source: | Gas |
| Heat Type: | Forced Air |
| Central Air Conditioning: | Central Air |
| Central Vac: | N |
| Laundry Level: | Lower |
| Sewers: | Sewers |
| Water: | Municipal |
| Utilities-Hydro: | Y |
| Utilities-Sewers: | Y |
| Utilities-Gas: | Y |
| Utilities-Municipal Water: | Y |
| Although the information displayed is believed to be accurate, no warranties or representations are made of any kind. |
| RIGHT AT HOME REALTY |
|
|
.jpg?src=Custom)
VERA EREQI
Salesperson
Dir:
647-995-1380
| Book Showing | Email a Friend |
Jump To:
At a Glance:
| Type: | Freehold - Detached |
| Area: | Toronto |
| Municipality: | Toronto |
| Neighbourhood: | Bathurst Manor |
| Style: | Bungalow-Raised |
| Lot Size: | 50.00 x 125.91(Feet) |
| Beds: | 1 |
| Baths: | 1 |
| Fireplace: | N |
| Pool: | None |
Locatin Map:
- Color Examples
- Red
- Magenta
- Gold
- Green
- Black and Gold
- Dark Navy Blue And Gold
- Cyan
- Black
- Purple
- Brown Cream
- Blue and Black
- Orange and Black
- Default
- Device Examples
