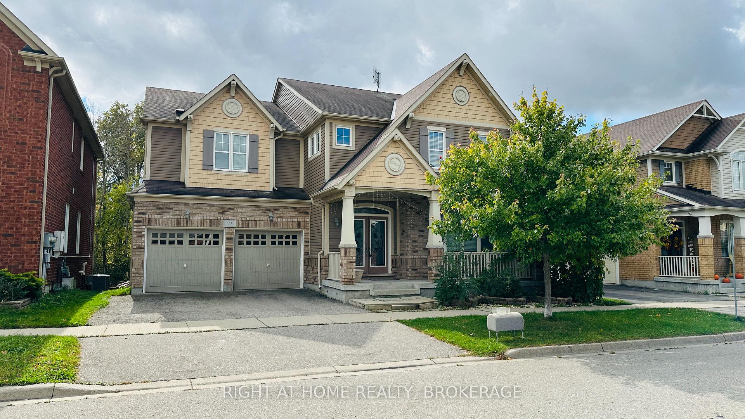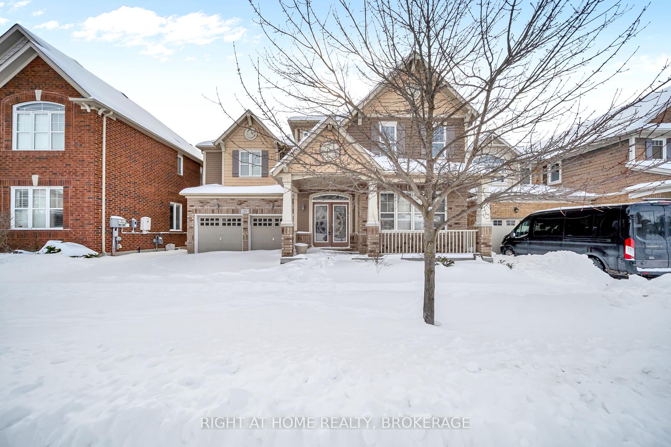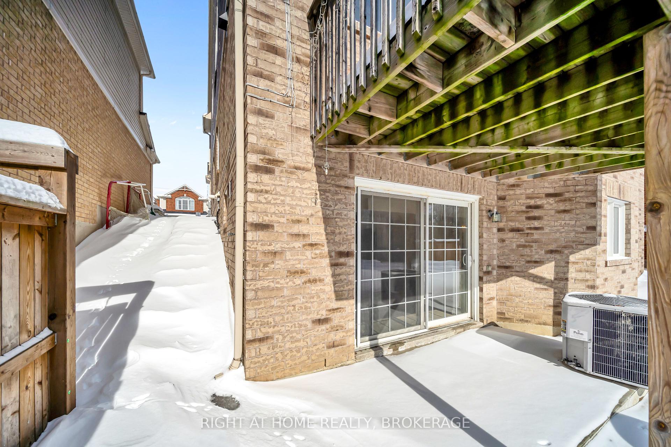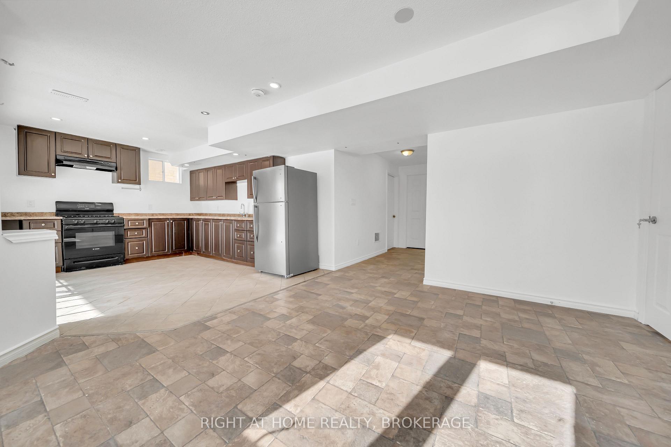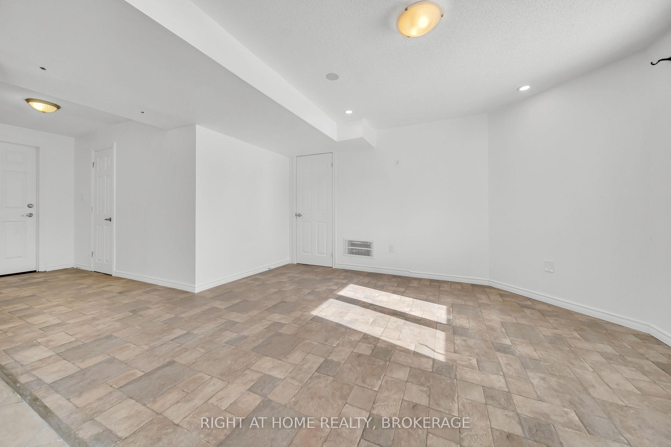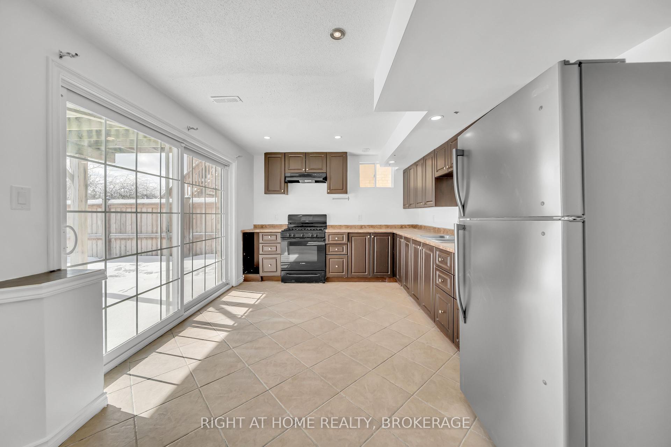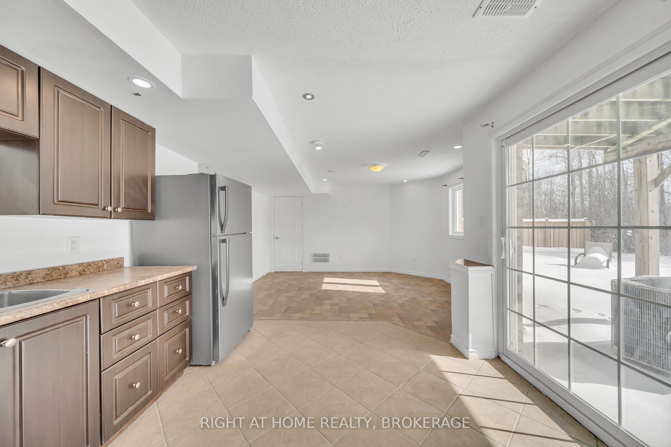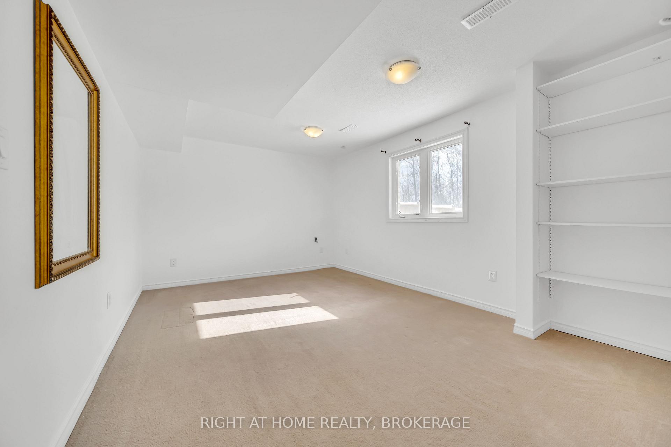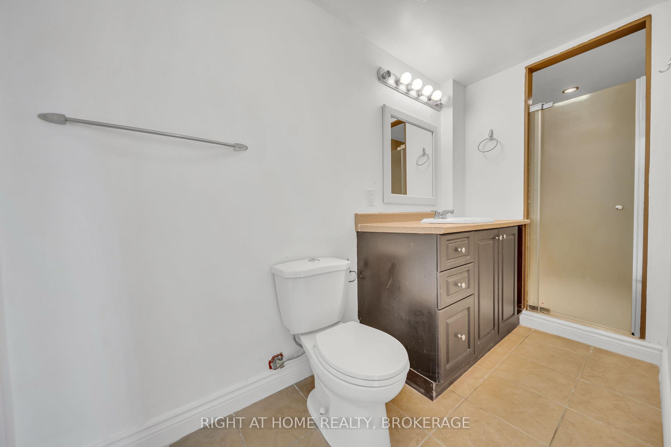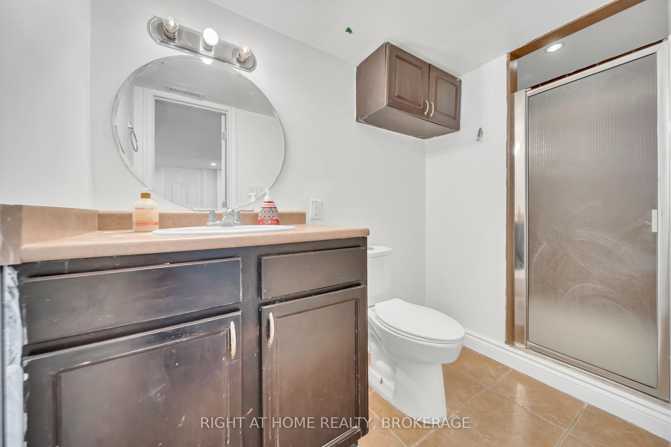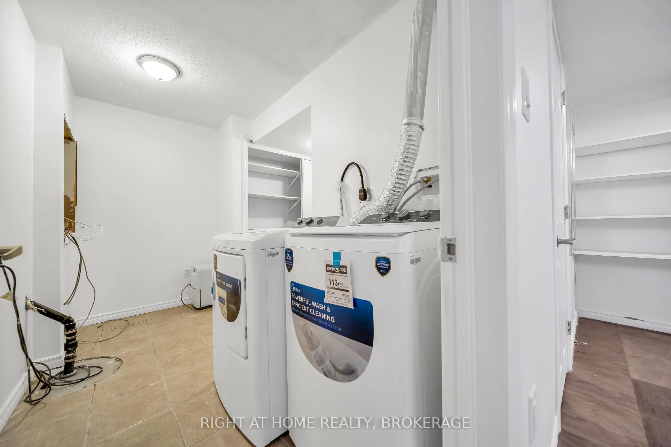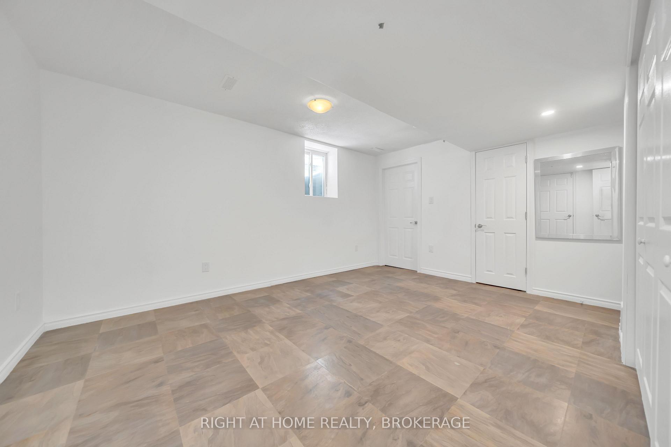$2,000
Available - For Rent
Listing ID: X11982395
27 Chase Cres , Unit Basem, Cambridge, N3C 0C5, Ontario
| This spacious and well-maintained 2-bedroom basement suite offers a perfect living space with modern amenities and a private entrance. Ideal for those seeking privacy and comfort, Both bedrooms are generously sized, offering ample closet space and natural light.The bedrooms includes a private 3-piece ensuite bathroom, complete with a shower, toilet, and sink. A fully equipped kitchen with essential appliances, including a stove, refrigerator, and plenty of cupboard space. A comfortable living area perfect for relaxation, featuring bright windows to let in natural light. In-suite laundry facilities for added convenience. Enjoy your own private, direct access to the suite, ensuring both privacy and independence. The property is conveniently located near local amenities. Basement Tenant Pays 40% |
| Price | $2,000 |
| DOM | 23 |
| Payment Frequency: | Monthly |
| Rental Application Required: | Y |
| Deposit Required: | Y |
| Credit Check: | Y |
| Employment Letter | Y |
| Lease Agreement | Y |
| References Required: | Y |
| Occupancy: | Vacant |
| Address: | 27 Chase Cres , Unit Basem, Cambridge, N3C 0C5, Ontario |
| Apt/Unit: | Basem |
| Directions/Cross Streets: | Blackbridge Road/ Baldwin Dr |
| Rooms: | 5 |
| Bedrooms: | 2 |
| Bedrooms +: | |
| Kitchens: | 1 |
| Family Room: | Y |
| Basement: | Apartment |
| Furnished: | N |
| Level/Floor | Room | Length(ft) | Width(ft) | Descriptions | |
| Room 1 | Main | Living | 20.99 | 11.48 | Hardwood Floor, Window |
| Room 2 | Main | Dining | 13.97 | 10.82 | Hardwood Floor, B/I Shelves, Window |
| Room 3 | Main | Family | 14.99 | 13.97 | Hardwood Floor, B/I Shelves, Gas Fireplace |
| Room 4 | Main | Kitchen | 11.97 | 11.97 | Granite Counter, Custom Backsplash, B/I Appliances |
| Room 5 | Main | Breakfast | 11.97 | 11.97 | Ceramic Floor, O/Looks Ravine, W/O To Deck |
| Room 6 | 2nd | Prim Bdrm | 26.9 | 13.78 | Window, W/I Closet, 5 Pc Ensuite |
| Room 7 | 2nd | 2nd Br | 13.48 | 10.99 | Closet, Window, Broadloom |
| Room 8 | 2nd | 3rd Br | 12.5 | 11.97 | 4 Pc Ensuite, Window, Broadloom |
| Room 9 | 2nd | 4th Br | 13.48 | 10.99 | Closet, Window, Broadloom |
| Room 10 | 2nd | Study | 8.79 | 8.5 | Hardwood Floor, B/I Desk |
| Washroom Type | No. of Pieces | Level |
| Washroom Type 1 | 3 | Bsmt |
| Washroom Type 2 | 3 | Bsmt |
| Property Type: | Lower Level |
| Style: | 2-Storey |
| Exterior: | Brick Front |
| Garage Type: | Built-In |
| (Parking/)Drive: | Available |
| Drive Parking Spaces: | 1 |
| Pool: | None |
| Private Entrance: | Y |
| Approximatly Square Footage: | 1100-1500 |
| Fireplace/Stove: | N |
| Heat Source: | Gas |
| Heat Type: | Forced Air |
| Central Air Conditioning: | Central Air |
| Central Vac: | N |
| Laundry Level: | Upper |
| Sewers: | Septic |
| Water: | Municipal |
| Although the information displayed is believed to be accurate, no warranties or representations are made of any kind. |
| RIGHT AT HOME REALTY, BROKERAGE |
|
|
.jpg?src=Custom)
AMER SHEIKH
Broker
Dir:
647-787-0000
| Book Showing | Email a Friend |
Jump To:
At a Glance:
| Type: | Freehold - Lower Level |
| Area: | Waterloo |
| Municipality: | Cambridge |
| Style: | 2-Storey |
| Beds: | 2 |
| Baths: | 2 |
| Fireplace: | N |
| Pool: | None |
Locatin Map:
- Color Examples
- Red
- Magenta
- Gold
- Green
- Black and Gold
- Dark Navy Blue And Gold
- Cyan
- Black
- Purple
- Brown Cream
- Blue and Black
- Orange and Black
- Default
- Device Examples
