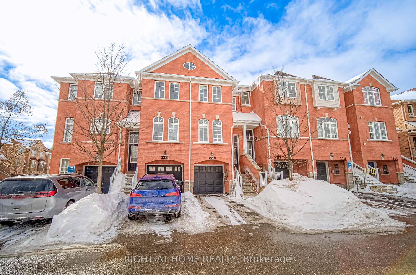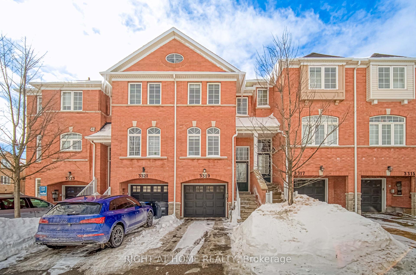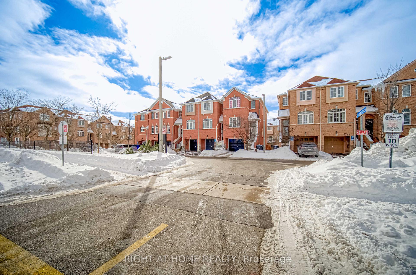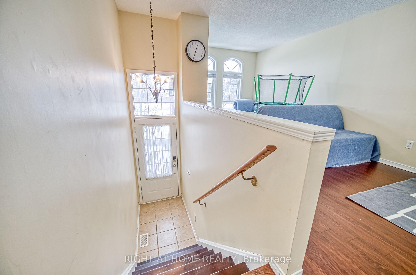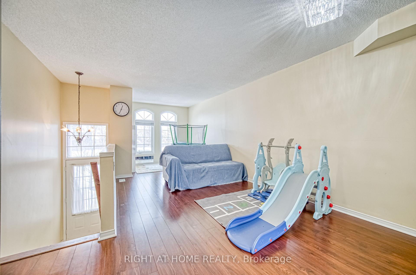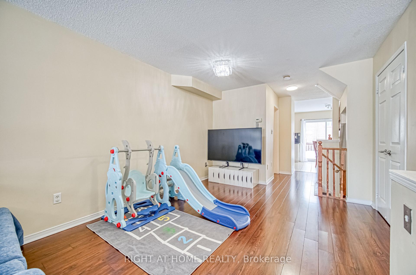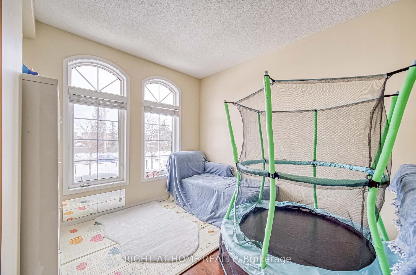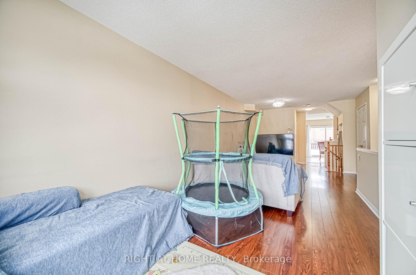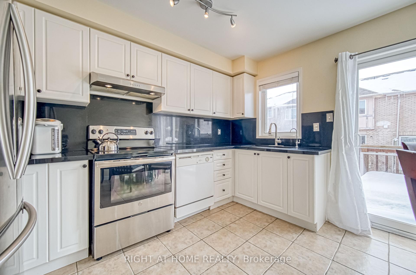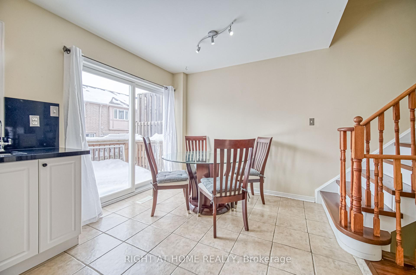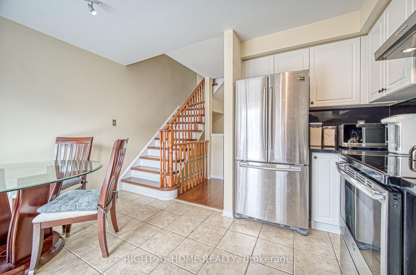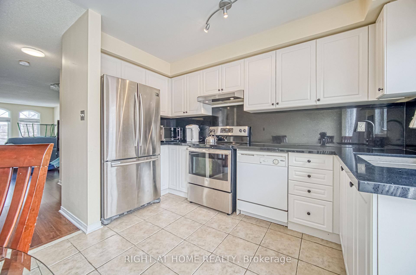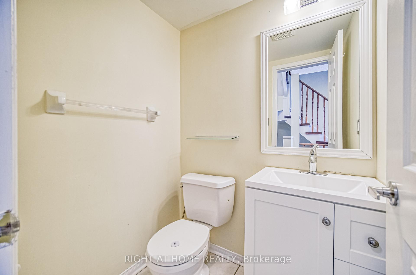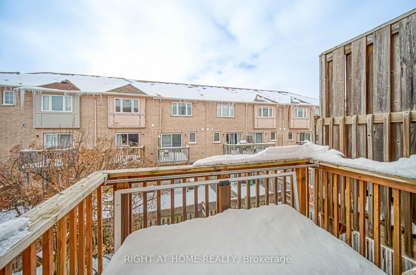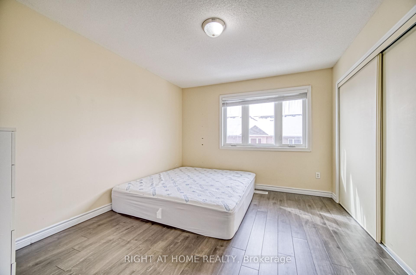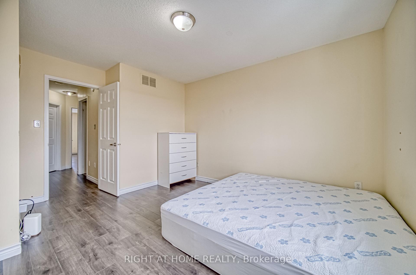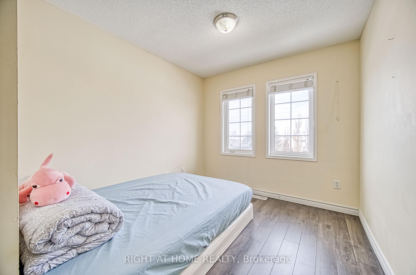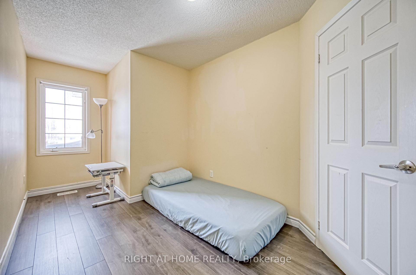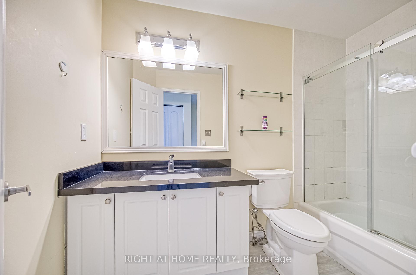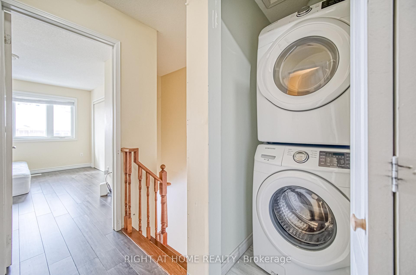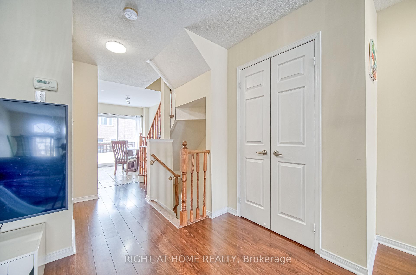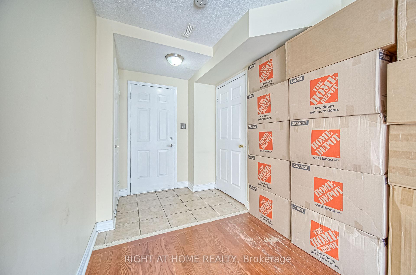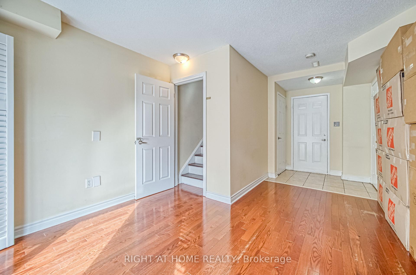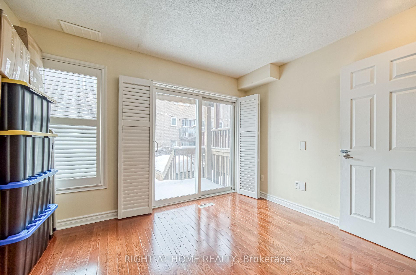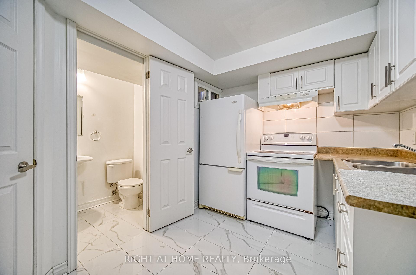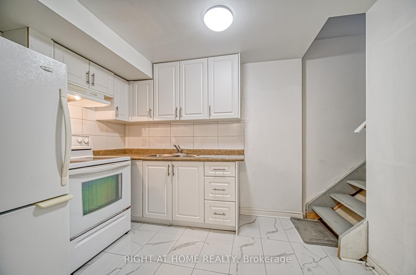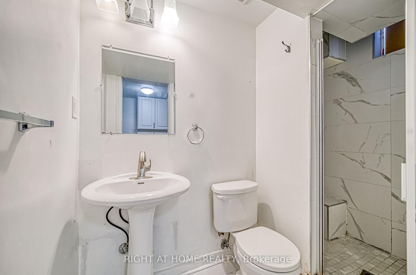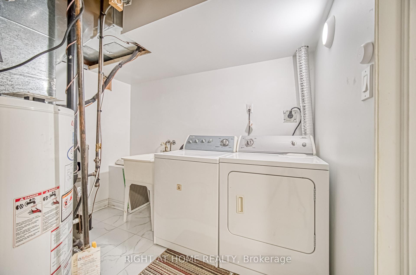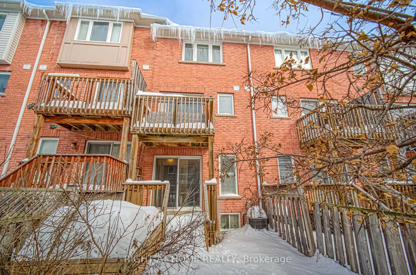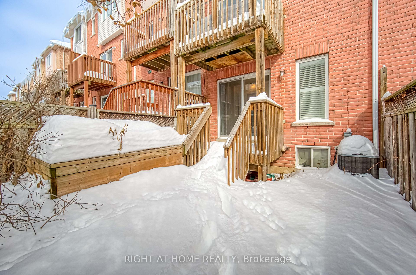$869,000
Available - For Sale
Listing ID: W11986017
3319 Redpath Circ , Mississauga, L5N 8R4, Peel
| Welcome to 3319 Redpath Circle, a stunning home located in a prime Mississauga neighborhood.This beautiful property has been thoughtfully updated, featuring a spacious, bright kitchen and a family room that opens to the backyard. Ready for you to move in, the home offers high-quality flooring throughout carpet free! The basement boasts an additional kitchen with 3PC bath. With minimal monthly maintenance fees, this home is ideally situated in a family-friendly neighborhood, close to top-rated schools, shopping, and dining. Quick access to major highways and the Go Station makes commuting a breeze. Don't miss out on this exceptional home! POTL Fee $93.41 per month |
| Price | $869,000 |
| Taxes: | $4069.66 |
| Assessment Year: | 2024 |
| DOM | 20 |
| Occupancy: | Owner |
| Address: | 3319 Redpath Circ , Mississauga, L5N 8R4, Peel |
| Lot Size: | 14.01 x 84.71 (Feet) |
| Directions/Cross Streets: | Derry Rd & Tenth Line |
| Rooms: | 8 |
| Bedrooms: | 3 |
| Bedrooms +: | 0 |
| Kitchens: | 1 |
| Kitchens +: | 1 |
| Family Room: | T |
| Basement: | Finished |
| Level/Floor | Room | Length(ft) | Width(ft) | Descriptions | |
| Room 1 | Ground | Family Ro | 12.86 | 10.43 | |
| Room 2 | Second | Living Ro | 12 | 24.99 | Combined w/Dining, Hardwood Floor |
| Room 3 | Second | Dining Ro | 12 | 24.99 | Combined w/Living, Hardwood Floor |
| Room 4 | Second | Kitchen | 13.12 | 10.43 | Granite Counters, Breakfast Area, Balcony |
| Room 5 | Third | Primary B | 11.12 | 14.69 | Hardwood Floor, Large Closet, Window |
| Room 6 | Third | Bedroom 2 | 8.92 | 11.38 | Hardwood Floor, Closet, Window |
| Room 7 | Third | Bedroom 3 | 10.5 | 7.77 | Hardwood Floor, Window |
| Room 8 | Basement | Kitchen | 10.4 | 7.87 | Tile Floor |
| Washroom Type | No. of Pieces | Level |
| Washroom Type 1 | 2 | 2nd |
| Washroom Type 2 | 4 | 3rd |
| Washroom Type 3 | 3 | Bsmt |
| Washroom Type 4 | 2 | Second |
| Washroom Type 5 | 4 | Third |
| Washroom Type 6 | 3 | Basement |
| Washroom Type 7 | 0 | |
| Washroom Type 8 | 0 | |
| Washroom Type 9 | 2 | Second |
| Washroom Type 10 | 4 | Third |
| Washroom Type 11 | 3 | Basement |
| Washroom Type 12 | 0 | |
| Washroom Type 13 | 0 | |
| Washroom Type 14 | 2 | Second |
| Washroom Type 15 | 4 | Third |
| Washroom Type 16 | 3 | Basement |
| Washroom Type 17 | 0 | |
| Washroom Type 18 | 0 | |
| Washroom Type 19 | 2 | Second |
| Washroom Type 20 | 4 | Third |
| Washroom Type 21 | 3 | Basement |
| Washroom Type 22 | 0 | |
| Washroom Type 23 | 0 |
| Total Area: | 0.00 |
| Approximatly Age: | 16-30 |
| Property Type: | Att/Row/Townhouse |
| Style: | 3-Storey |
| Exterior: | Brick |
| Garage Type: | Built-In |
| Drive Parking Spaces: | 1 |
| Pool: | None |
| Approximatly Age: | 16-30 |
| Approximatly Square Footage: | 1500-2000 |
| CAC Included: | N |
| Water Included: | N |
| Cabel TV Included: | N |
| Common Elements Included: | N |
| Heat Included: | N |
| Parking Included: | N |
| Condo Tax Included: | N |
| Building Insurance Included: | N |
| Fireplace/Stove: | N |
| Heat Source: | Gas |
| Heat Type: | Forced Air |
| Central Air Conditioning: | Central Air |
| Central Vac: | N |
| Laundry Level: | Syste |
| Ensuite Laundry: | F |
| Sewers: | Sewer |
$
%
Years
This calculator is for demonstration purposes only. Always consult a professional
financial advisor before making personal financial decisions.
| Although the information displayed is believed to be accurate, no warranties or representations are made of any kind. |
| RIGHT AT HOME REALTY |
|
|
.jpg?src=Custom)
TAM LU
Salesperson
Dir:
416-548-7854
Bus:
416-548-7854
Fax:
416-981-7184
| Book Showing | Email a Friend |
Jump To:
At a Glance:
| Type: | Freehold - Att/Row/Townhouse |
| Area: | Peel |
| Municipality: | Mississauga |
| Neighbourhood: | Lisgar |
| Style: | 3-Storey |
| Lot Size: | 14.01 x 84.71(Feet) |
| Approximate Age: | 16-30 |
| Tax: | $4,069.66 |
| Beds: | 3 |
| Baths: | 3 |
| Fireplace: | N |
| Pool: | None |
Locatin Map:
Payment Calculator:
- Color Examples
- Red
- Magenta
- Gold
- Green
- Black and Gold
- Dark Navy Blue And Gold
- Cyan
- Black
- Purple
- Brown Cream
- Blue and Black
- Orange and Black
- Default
- Device Examples
