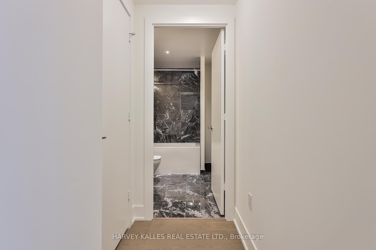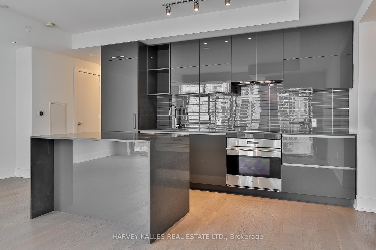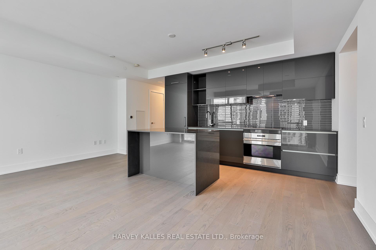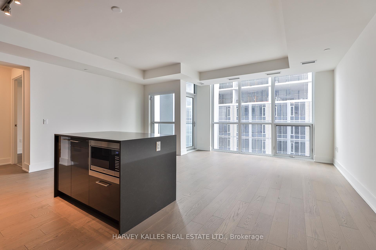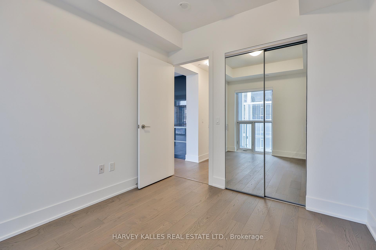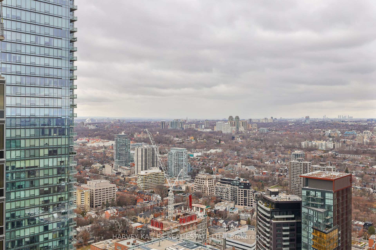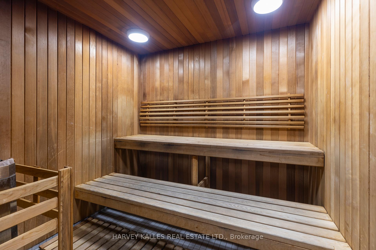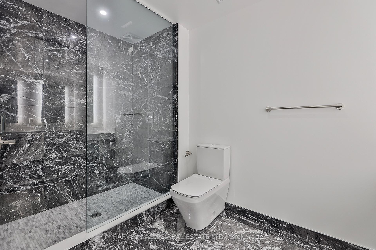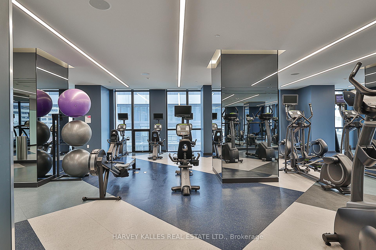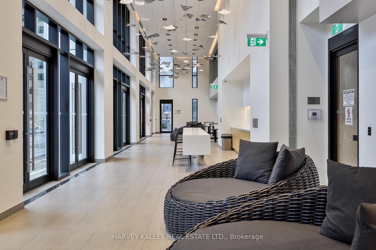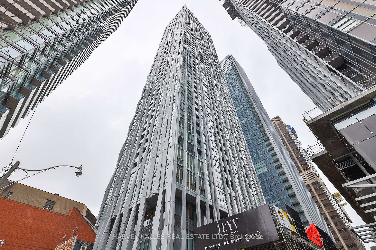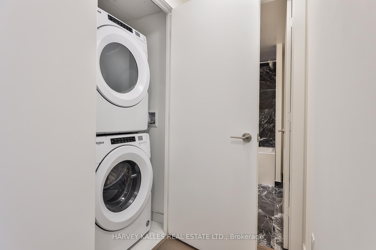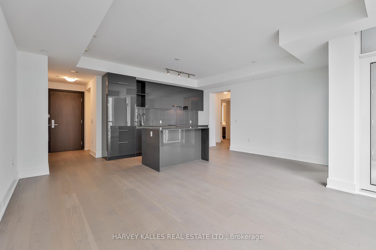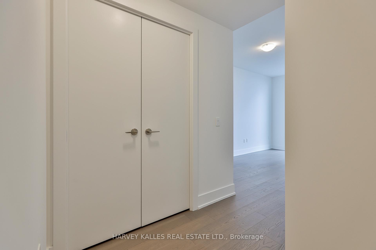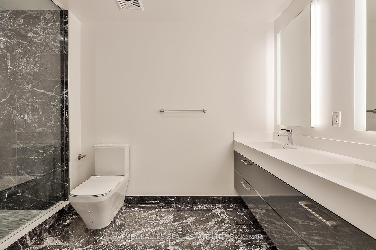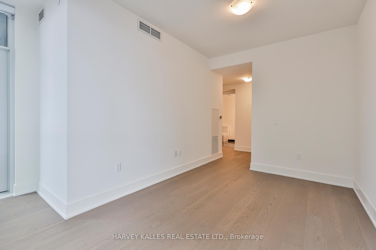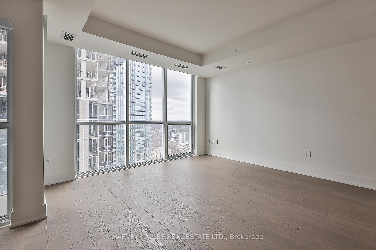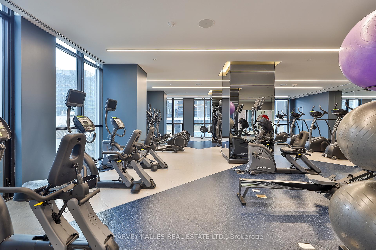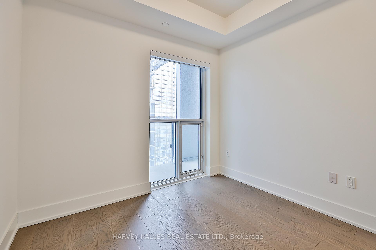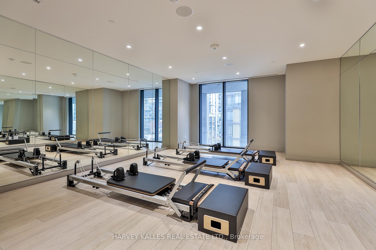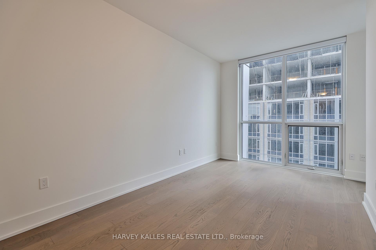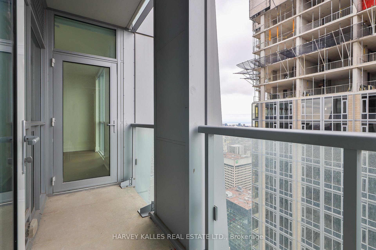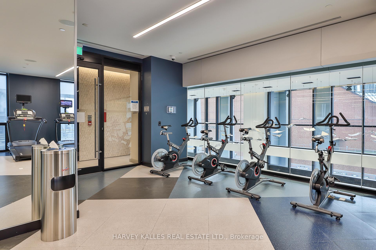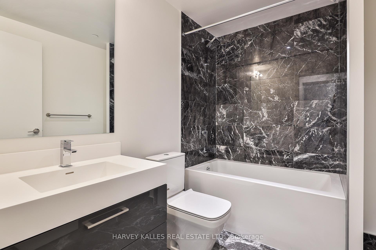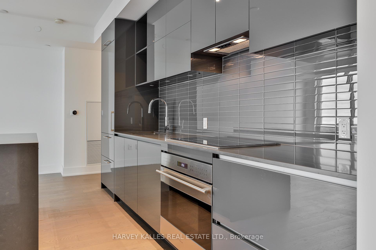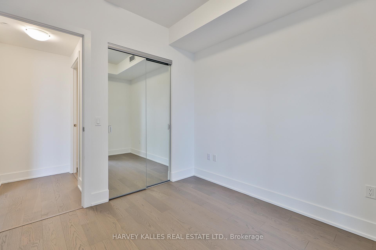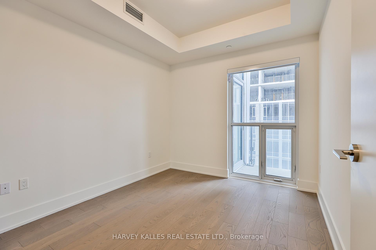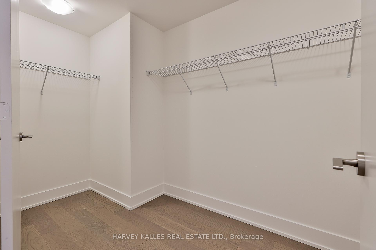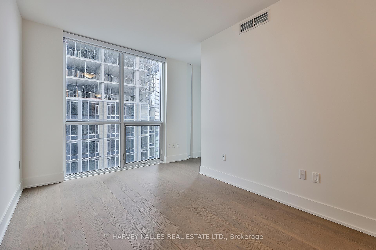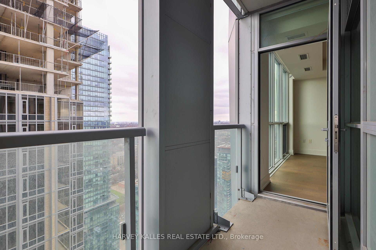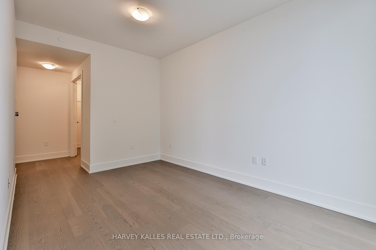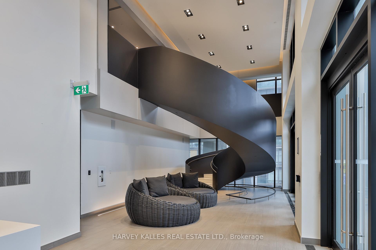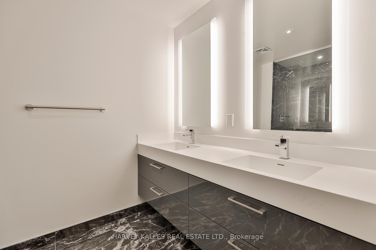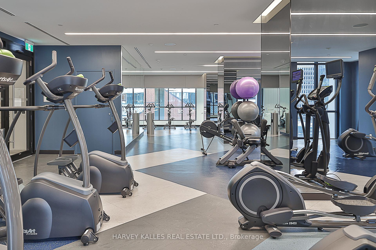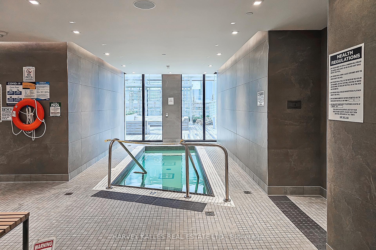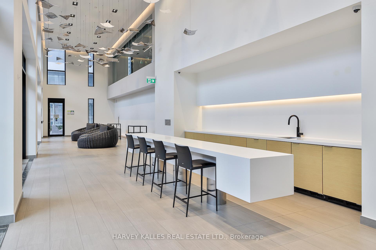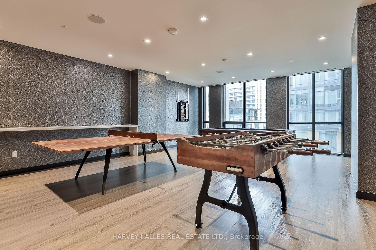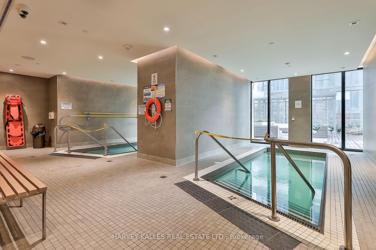$1,399,000
Available - For Sale
Listing ID: C11984951
1 Yorkville Aven , Toronto, M4W 0B1, Toronto
| Experience unparalleled sophistication and space at One Yorkville Residences, featuring 1,155 sq ft of luxury living and a private balcony. Indulge in a sleek kitchen equipped with top-tier Sub-Zero and Wolf appliances, quartz countertops, and a dine-in center island. The open-concept design seamlessly blends the kitchen with the living space, creating an inviting atmosphere. Nestled in the heart of Yorkville, Toronto's elite neighborhood, enjoy premier amenities including indoor and outdoor pools, a gym, a rooftop lounge, and 24-hour concierge service. With Only Steps Away From The City's Best Designer Boutiques, Shopping, Dining, And Entertainment, This Is A Rare Opportunity To Experience Luxury Living At Its Finest. |
| Price | $1,399,000 |
| Taxes: | $8161.86 |
| Occupancy: | Vacant |
| Address: | 1 Yorkville Aven , Toronto, M4W 0B1, Toronto |
| Postal Code: | M4W 0B1 |
| Province/State: | Toronto |
| Directions/Cross Streets: | Yonge St / Yorkville Ave |
| Level/Floor | Room | Length(ft) | Width(ft) | Descriptions | |
| Room 1 | Flat | Foyer | Hardwood Floor, Closet | ||
| Room 2 | Flat | Living Ro | 18.5 | 12.5 | Combined w/Dining, Hardwood Floor, W/O To Balcony |
| Room 3 | Flat | Dining Ro | 18.5 | 12.5 | Combined w/Living, Hardwood Floor, Window Floor to Ceil |
| Room 4 | Flat | Kitchen | 12.07 | 8 | B/I Appliances, Track Lighting, Quartz Counter |
| Room 5 | Flat | Primary B | 14.3 | 8.99 | Ensuite Bath, Walk-In Closet(s), W/O To Balcony |
| Room 6 | Flat | Bedroom 2 | 10.17 | 9.09 | Hardwood Floor, Window Floor to Ceil, Mirrored Closet |
| Washroom Type | No. of Pieces | Level |
| Washroom Type 1 | 4 | Flat |
| Washroom Type 2 | 4 | Flat |
| Washroom Type 3 | 4 | Flat |
| Washroom Type 4 | 4 | Flat |
| Washroom Type 5 | 0 | |
| Washroom Type 6 | 0 | |
| Washroom Type 7 | 0 |
| Total Area: | 0.00 |
| Sprinklers: | Conc |
| Washrooms: | 2 |
| Heat Type: | Forced Air |
| Central Air Conditioning: | Central Air |
$
%
Years
This calculator is for demonstration purposes only. Always consult a professional
financial advisor before making personal financial decisions.
| Although the information displayed is believed to be accurate, no warranties or representations are made of any kind. |
| HARVEY KALLES REAL ESTATE LTD. |
|
|
.jpg?src=Custom)
Dir:
416-548-7854
Bus:
416-548-7854
Fax:
416-981-7184
| Virtual Tour | Book Showing | Email a Friend |
Jump To:
At a Glance:
| Type: | Com - Condo Apartment |
| Area: | Toronto |
| Municipality: | Toronto C02 |
| Neighbourhood: | Annex |
| Style: | Apartment |
| Tax: | $8,161.86 |
| Maintenance Fee: | $974.03 |
| Beds: | 2 |
| Baths: | 2 |
| Garage: | 1 |
| Fireplace: | N |
Locatin Map:
Payment Calculator:
- Color Examples
- Red
- Magenta
- Gold
- Green
- Black and Gold
- Dark Navy Blue And Gold
- Cyan
- Black
- Purple
- Brown Cream
- Blue and Black
- Orange and Black
- Default
- Device Examples
