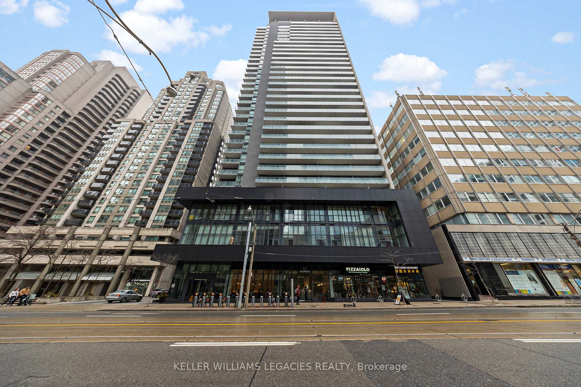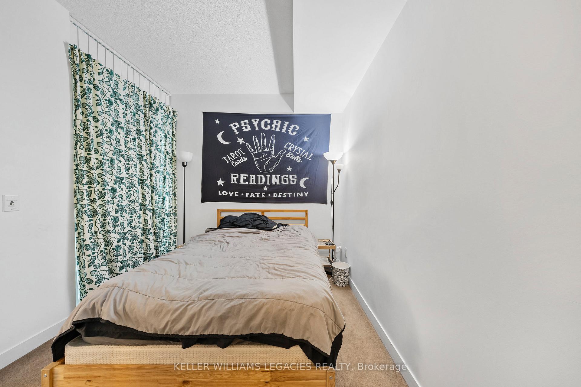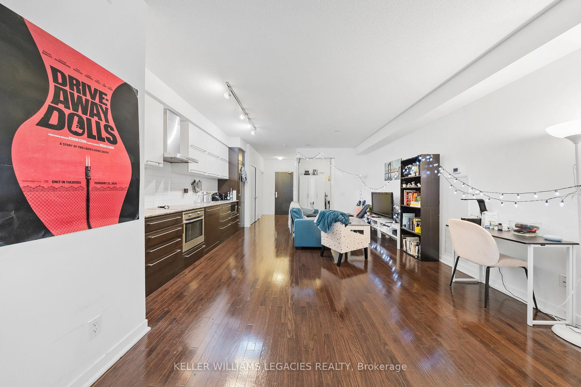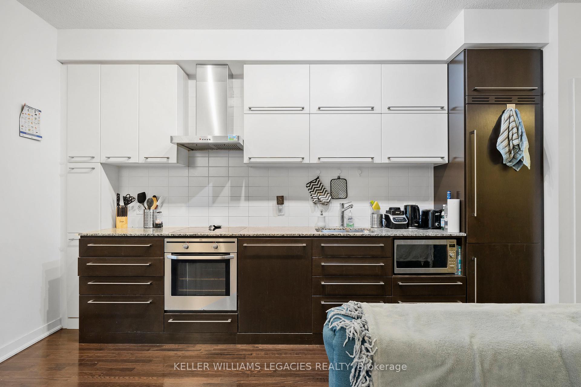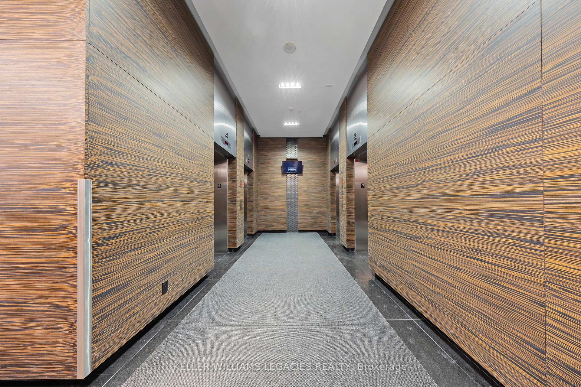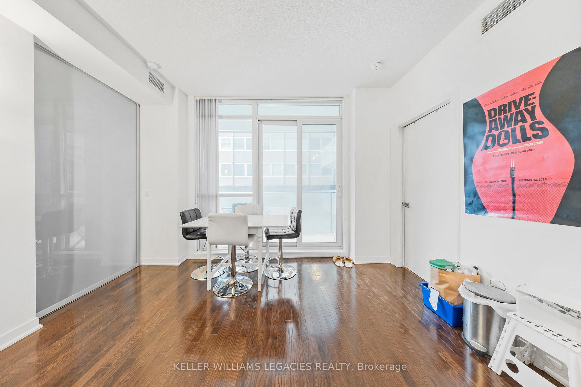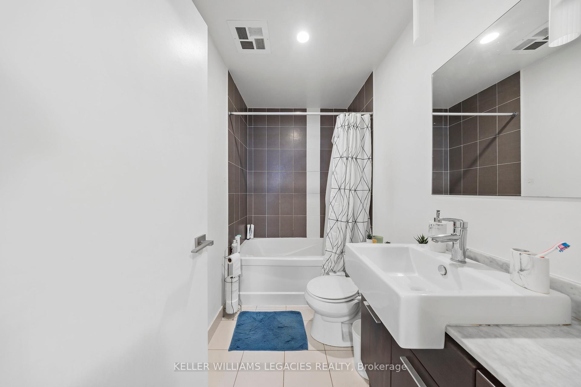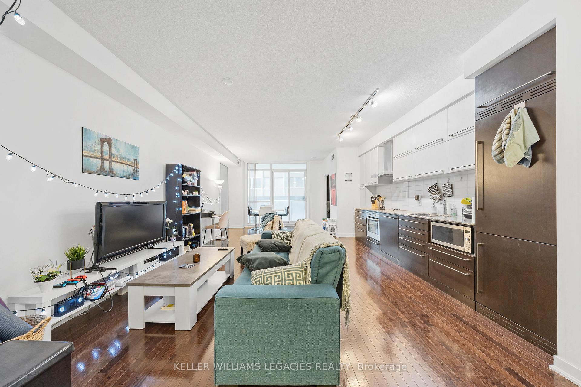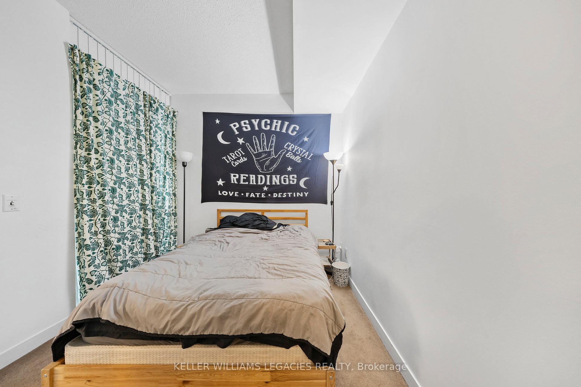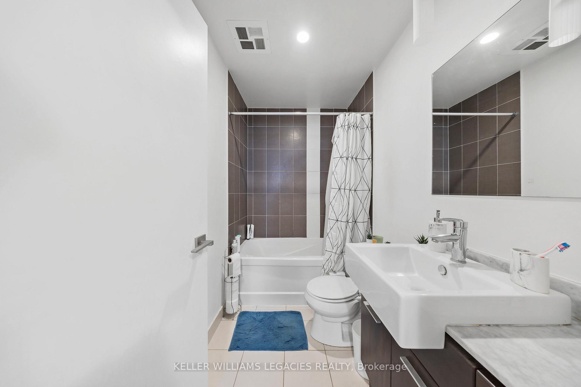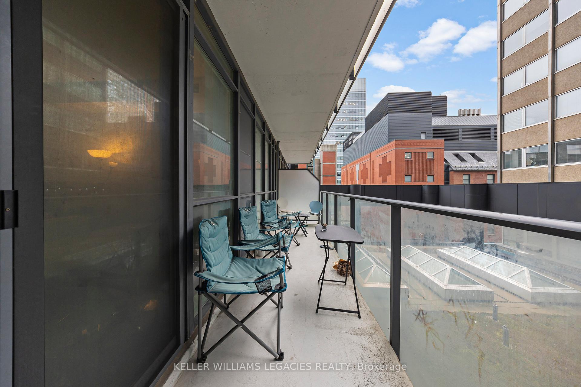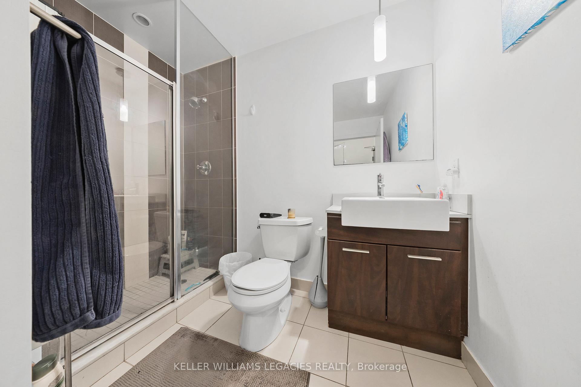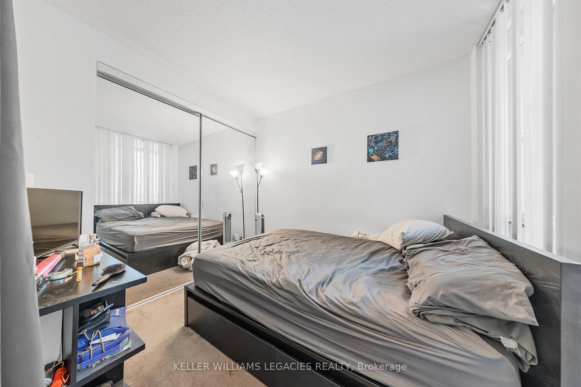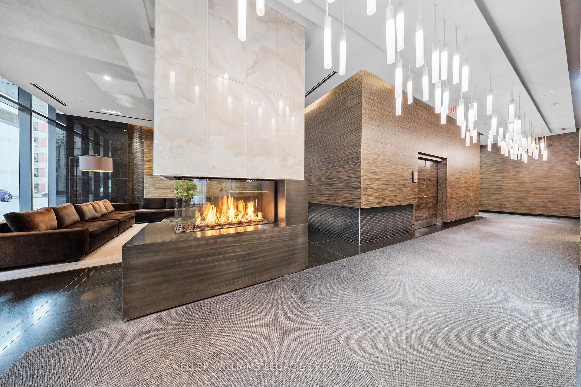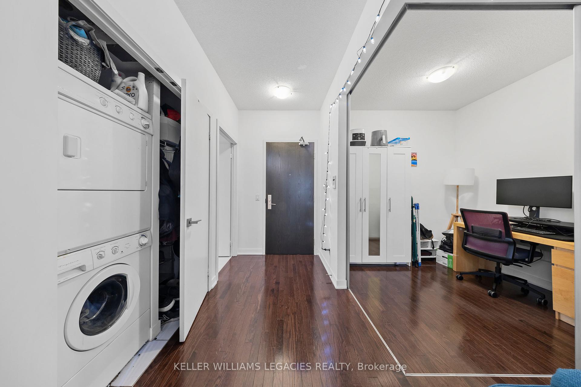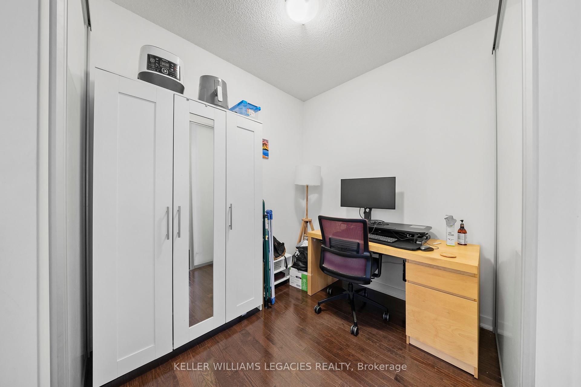$749,800
Available - For Sale
Listing ID: C11988626
770 Bay Stre , Toronto, M5G 0A6, Toronto
| Incredibly Functional Layout! This Bright And Spacious 2 Bedroom + Den & 2 Bath Unit At Bay And College Is A Must See! The Suite Is Nearly 900 sqft, Features 9-Foot Ceilings, Oversized Windows, Hardwood Floors, A Modern Kitchen With Granite Countertops, And A Large Balcony Accessible From The Spacious Living/Dining Area. The Primary Bedroom Features An Updated 4 Piece Ensuite Washroom & Double Closet, While The Second Bedroom Boasts Large Windows And A Spacious Closet. Work From Home With Your Den/Office With Glass Sliding Doors. The Building Is Conveniently Located In The Financial District, Near Subway, Eaton Centre, Hospitals, Restaurants, Supermarkets, University Of Toronto, And Toronto Metropolitan University. Residents Can Also Enjoy Facilities Such As 24 Hr Concierge, Indoor Pool, Gym, Sauna, Billiards Room, Visitor Parking, Guest Suites, And More. |
| Price | $749,800 |
| Taxes: | $4271.80 |
| Occupancy: | Tenant |
| Address: | 770 Bay Stre , Toronto, M5G 0A6, Toronto |
| Postal Code: | M5G 0A6 |
| Province/State: | Toronto |
| Directions/Cross Streets: | Bay and College |
| Level/Floor | Room | Length(ft) | Width(ft) | Descriptions | |
| Room 1 | Main | Living Ro | 22.66 | 13.15 | Combined w/Dining, W/O To Balcony, Hardwood Floor |
| Room 2 | Main | Dining Ro | 22.66 | 13.15 | Combined w/Living, Open Concept, Hardwood Floor |
| Room 3 | Main | Primary B | 10.3 | 8.99 | 4 Pc Ensuite, Double Closet, Broadloom |
| Room 4 | Main | Bedroom 2 | 10.17 | 8.99 | Closet, Large Window, Broadloom |
| Room 5 | Main | Kitchen | 22.66 | 13.15 | Combined w/Dining, Open Concept, Hardwood Floor |
| Room 6 | Main | Den | 8 | 7.18 | Sliding Doors, Overlooks Living, Hardwood Floor |
| Washroom Type | No. of Pieces | Level |
| Washroom Type 1 | 4 | |
| Washroom Type 2 | 3 | |
| Washroom Type 3 | 4 | |
| Washroom Type 4 | 3 | |
| Washroom Type 5 | 0 | |
| Washroom Type 6 | 0 | |
| Washroom Type 7 | 0 |
| Total Area: | 0.00 |
| Approximatly Age: | 11-15 |
| Washrooms: | 2 |
| Heat Type: | Forced Air |
| Central Air Conditioning: | Central Air |
| Elevator Lift: | True |
$
%
Years
This calculator is for demonstration purposes only. Always consult a professional
financial advisor before making personal financial decisions.
| Although the information displayed is believed to be accurate, no warranties or representations are made of any kind. |
| KELLER WILLIAMS LEGACIES REALTY |
|
|
.jpg?src=Custom)
Dir:
416-548-7854
Bus:
416-548-7854
Fax:
416-981-7184
| Book Showing | Email a Friend |
Jump To:
At a Glance:
| Type: | Com - Condo Apartment |
| Area: | Toronto |
| Municipality: | Toronto C01 |
| Neighbourhood: | Bay Street Corridor |
| Style: | Apartment |
| Approximate Age: | 11-15 |
| Tax: | $4,271.8 |
| Maintenance Fee: | $719.76 |
| Beds: | 2+1 |
| Baths: | 2 |
| Garage: | 1 |
| Fireplace: | N |
Locatin Map:
Payment Calculator:
- Color Examples
- Red
- Magenta
- Gold
- Green
- Black and Gold
- Dark Navy Blue And Gold
- Cyan
- Black
- Purple
- Brown Cream
- Blue and Black
- Orange and Black
- Default
- Device Examples
