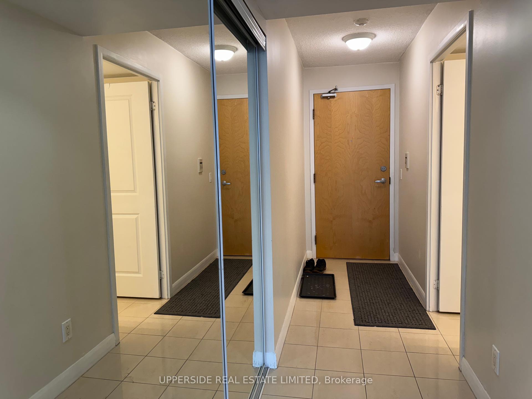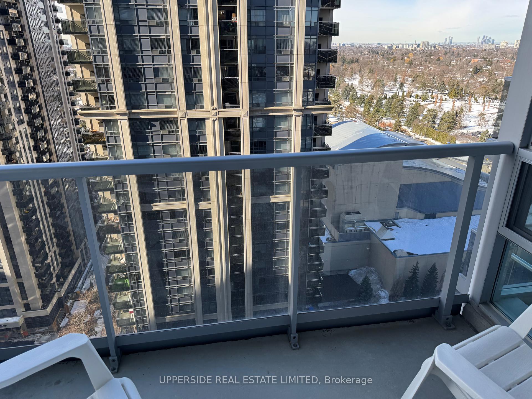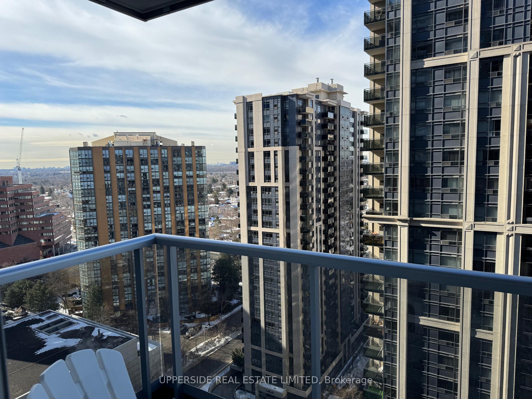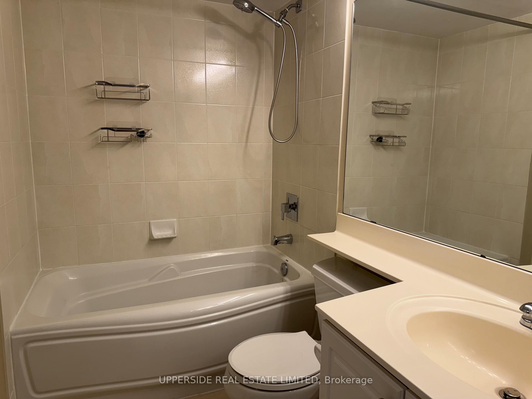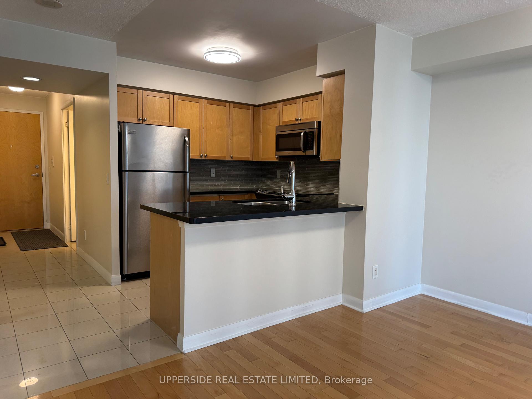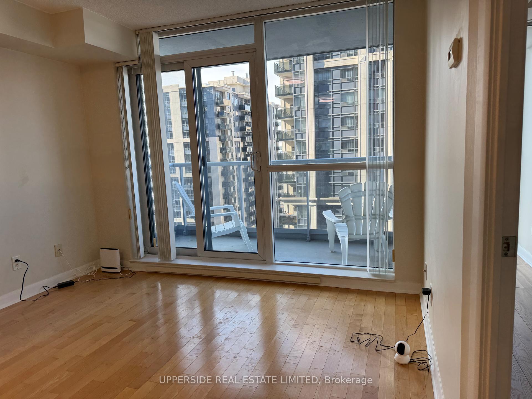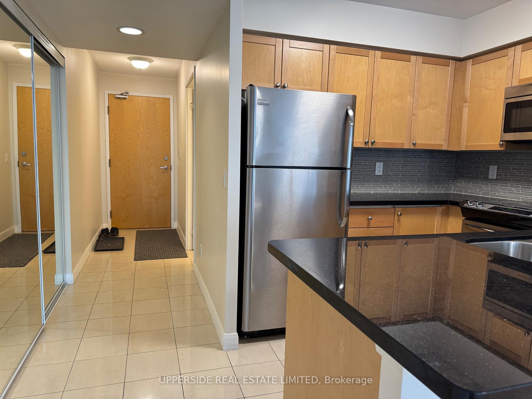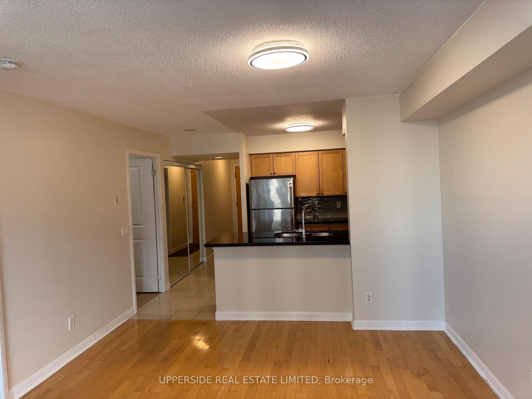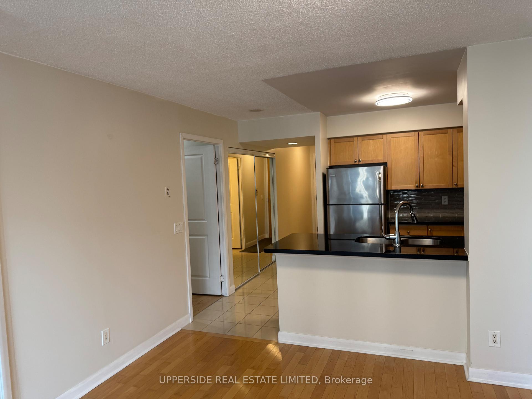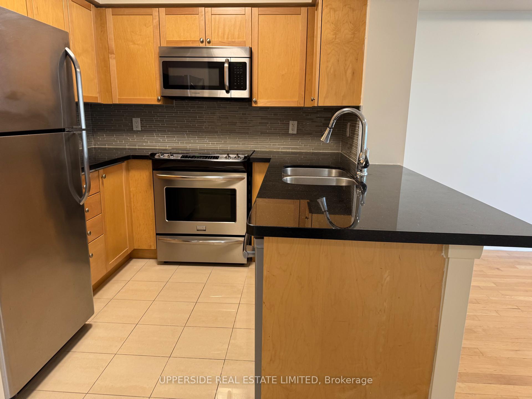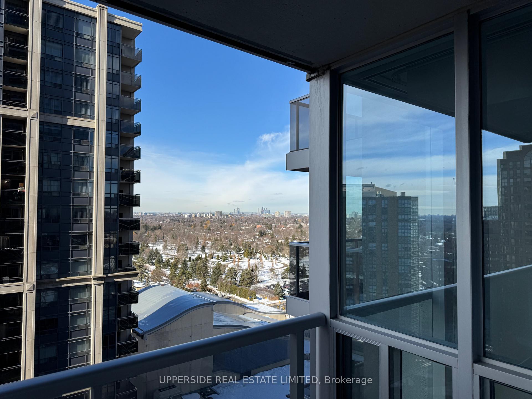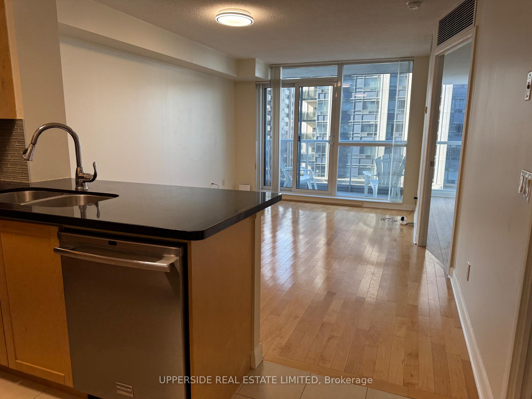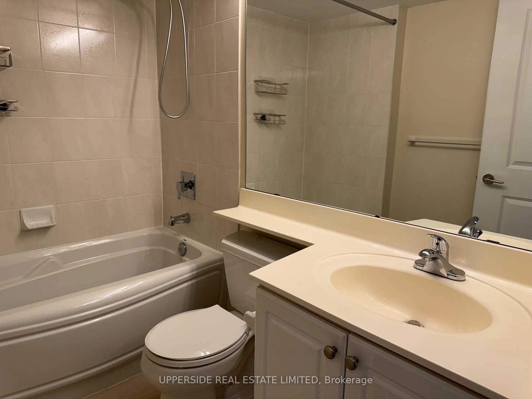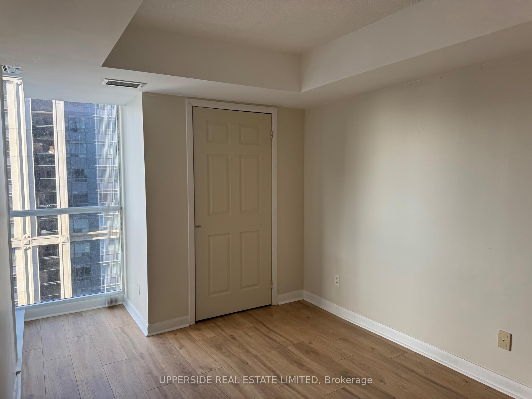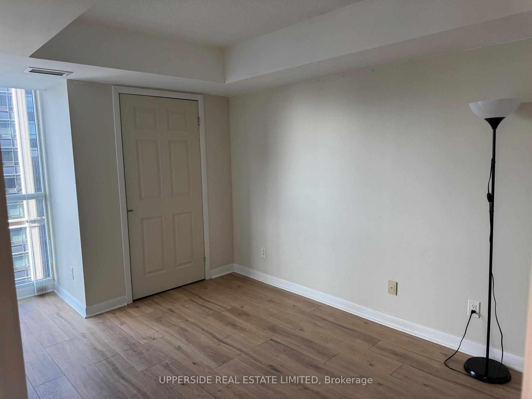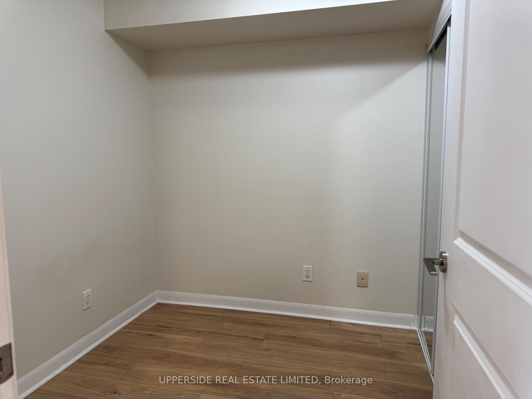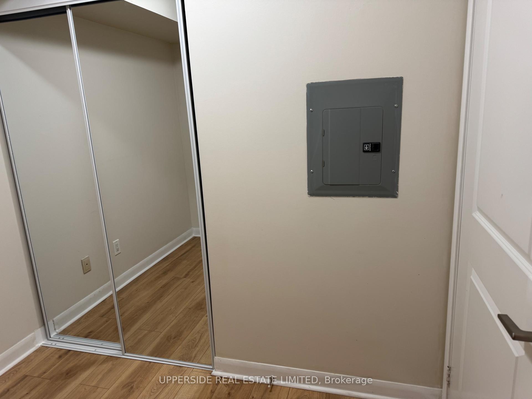$564,900
Available - For Sale
Listing ID: C11989543
4978 Yonge Stre , Toronto, M2N 7G8, Toronto
| Welcome to this spacious 735 sq ft condo, featuring 1 Bedroom + Den, modern amenities and a spacious open balcony. Perfect for urban living, it offers expansive views of Yonge Street and a bright, airy interior filled with eastern morning sunlight. The well-designed layout provides plenty of space, including generous closets and a separate den with a private door. Enjoy the convenience of in-suite laundry, central air conditioning, and a large balcony for outdoor relaxation. Ideally located with direct access to Madison Centre and TTC subway from Level P1. Easy access to major 401 Highway (5 min) and Tesla Destination Charger (100 m), Toronto Downtown (30 min). Empress Walk Mall, grocery stores, restaurants, bars, banks, movie theatre, library, aquatic centre, Meridian Arts Centre, Mel Lastman Square are all within a walking distance! First two pictures Virtual Staged. |
| Price | $564,900 |
| Taxes: | $2417.68 |
| Occupancy: | Vacant |
| Address: | 4978 Yonge Stre , Toronto, M2N 7G8, Toronto |
| Postal Code: | M2N 7G8 |
| Province/State: | Toronto |
| Directions/Cross Streets: | Yonge and Sheppard |
| Level/Floor | Room | Length(ft) | Width(ft) | Descriptions | |
| Room 1 | Flat | Kitchen | 8.04 | 8.04 | Quartz Counter, Double Sink, Open Concept |
| Room 2 | Flat | Dining Ro | 16.07 | 10.82 | Hardwood Floor, Open Concept, Combined w/Living |
| Room 3 | Flat | Living Ro | 16.07 | 10.82 | Hardwood Floor, W/O To Balcony, Combined w/Dining |
| Room 4 | Flat | Primary B | 9.02 | 12.79 | Laminate, Window Floor to Ceil, Closet |
| Room 5 | Flat | Den | 8.04 | 7.22 | Laminate, Separate Room |
| Washroom Type | No. of Pieces | Level |
| Washroom Type 1 | 4 | Flat |
| Washroom Type 2 | 4 | Flat |
| Washroom Type 3 | 0 | |
| Washroom Type 4 | 0 | |
| Washroom Type 5 | 0 | |
| Washroom Type 6 | 0 |
| Total Area: | 0.00 |
| Sprinklers: | Alar |
| Washrooms: | 1 |
| Heat Type: | Forced Air |
| Central Air Conditioning: | Central Air |
| Elevator Lift: | True |
$
%
Years
This calculator is for demonstration purposes only. Always consult a professional
financial advisor before making personal financial decisions.
| Although the information displayed is believed to be accurate, no warranties or representations are made of any kind. |
| UPPERSIDE REAL ESTATE LIMITED |
|
|
.jpg?src=Custom)
Dir:
416-548-7854
Bus:
416-548-7854
Fax:
416-981-7184
| Virtual Tour | Book Showing | Email a Friend |
Jump To:
At a Glance:
| Type: | Com - Condo Apartment |
| Area: | Toronto |
| Municipality: | Toronto C07 |
| Neighbourhood: | Lansing-Westgate |
| Style: | Apartment |
| Tax: | $2,417.68 |
| Maintenance Fee: | $688 |
| Beds: | 1+1 |
| Baths: | 1 |
| Garage: | 1 |
| Fireplace: | N |
Locatin Map:
Payment Calculator:
- Color Examples
- Red
- Magenta
- Gold
- Green
- Black and Gold
- Dark Navy Blue And Gold
- Cyan
- Black
- Purple
- Brown Cream
- Blue and Black
- Orange and Black
- Default
- Device Examples

