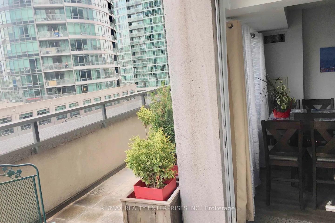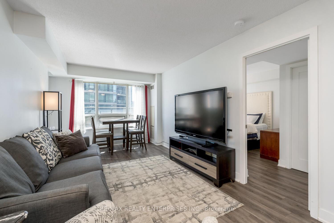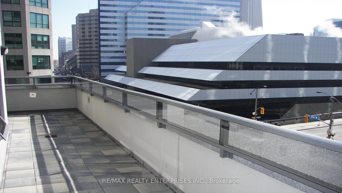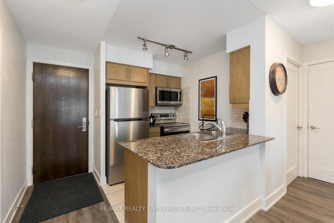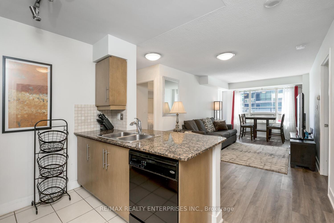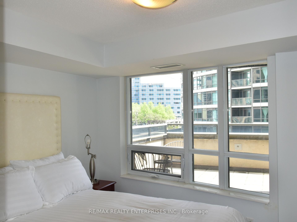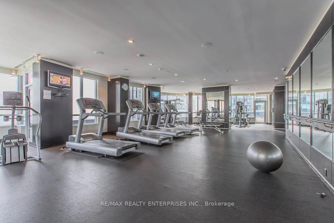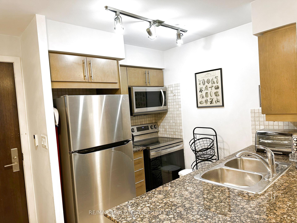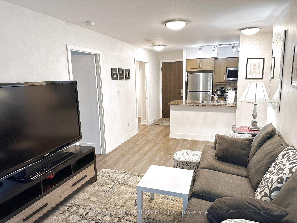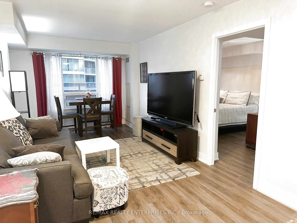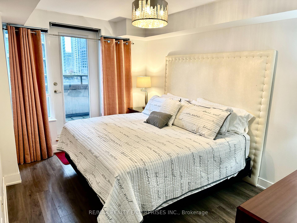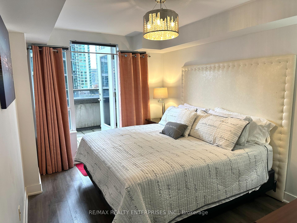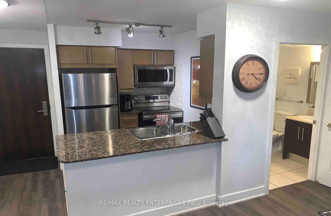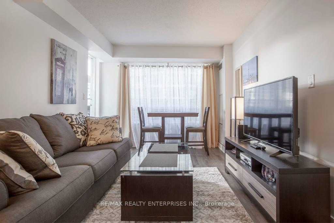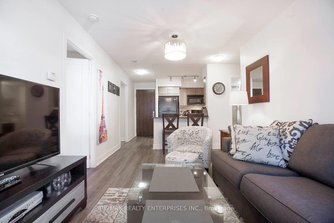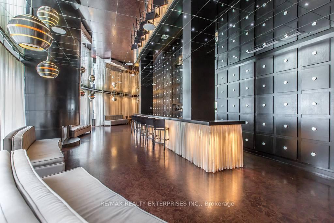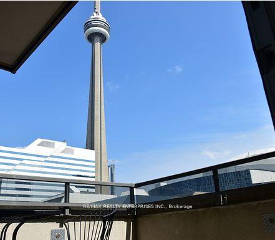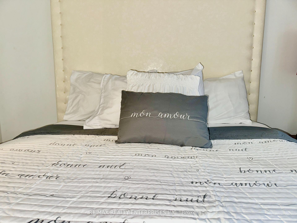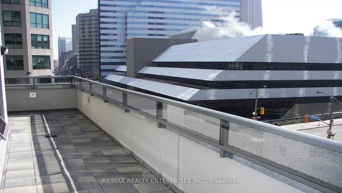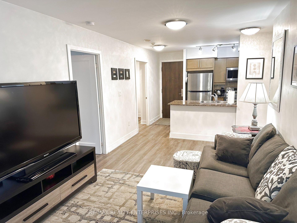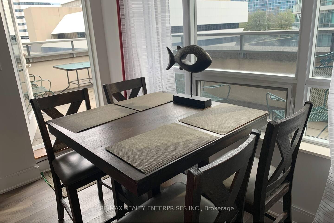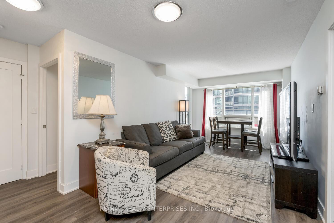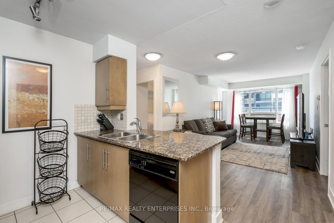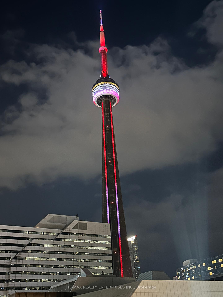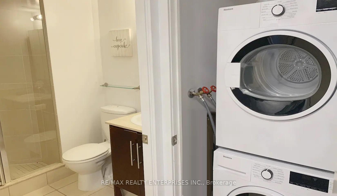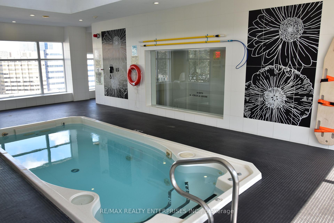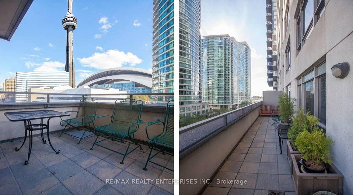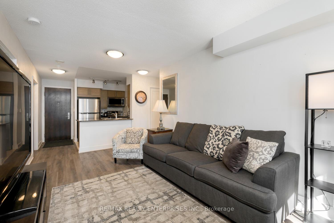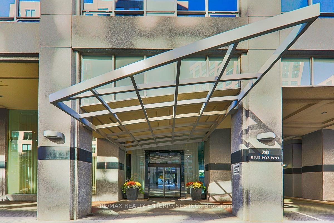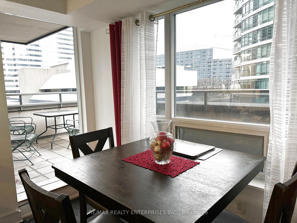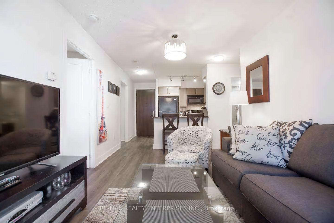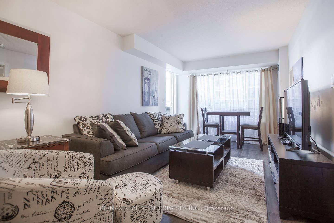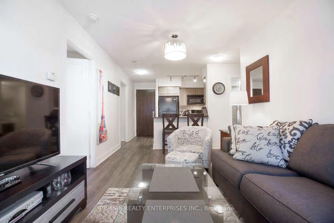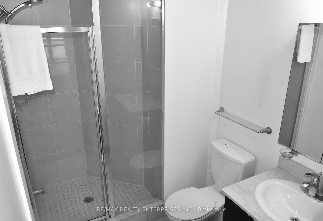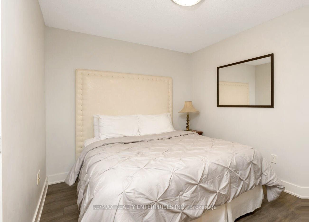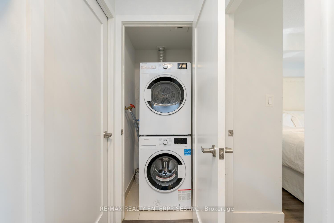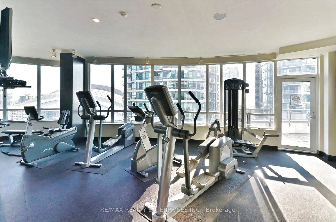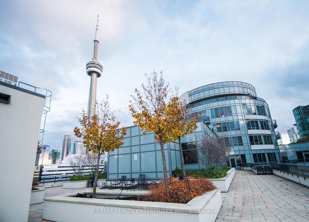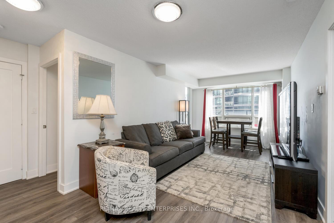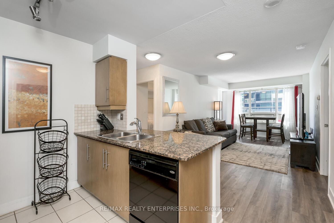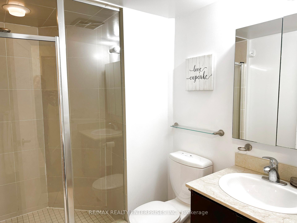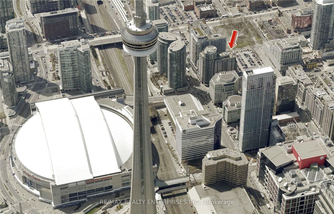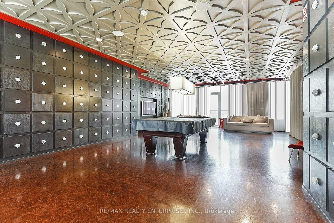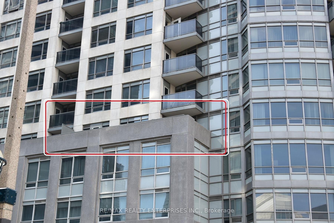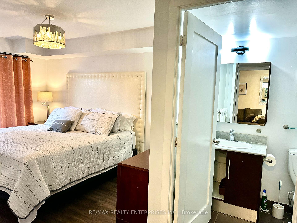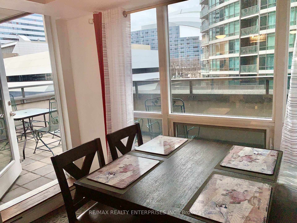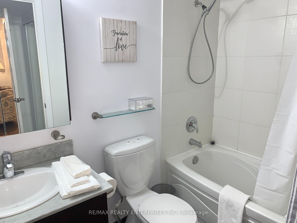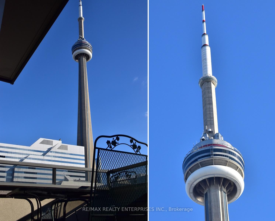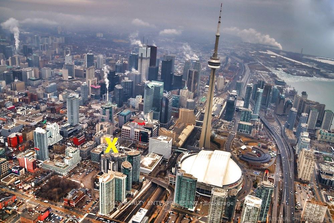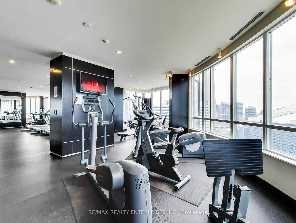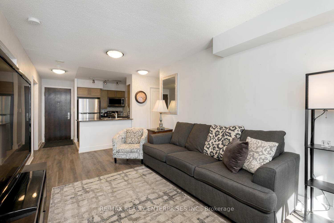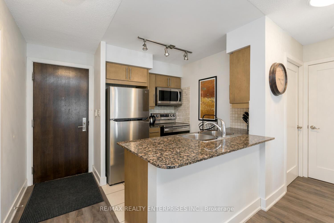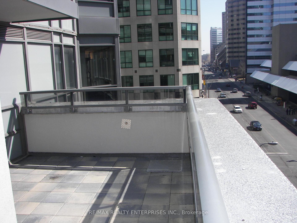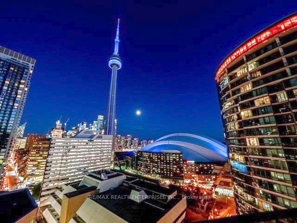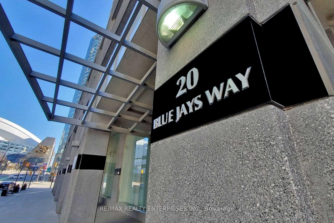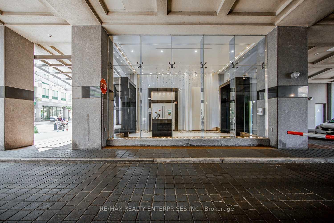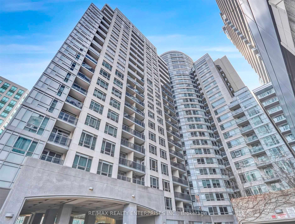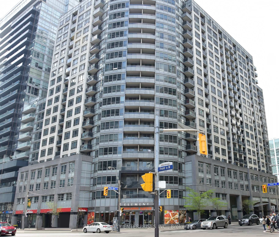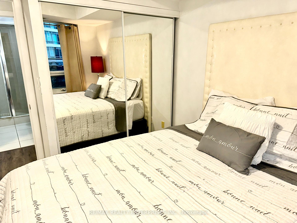$5,200
Available - For Rent
Listing ID: C11990482
20 Blue Jays Way , Toronto, M5V 3W6, Toronto
| 3 Bedroom Condo fits 1 King Bed and 2 Queen Beds *over 1,000 Sf of Living Space with 26' Terrace > Breathtaking South View Cn Tower & Rogers Centre Furnished Short Term Stays 4 to 8 month > Luxury Suite through Skyrise Living Furnished * Lovely Layout Living Space, Spacious Living/Dining * Attractive Sofa to enjoy the large flat screen TV and excellent Dining Room w/4 chairs overlooks the CN Tower and/or use this area as your work from home space. Wonderful Primary Bedroom boasts a Quality King Size Bed plus a 4Pc Ensuite Bathroom & Double Closet plus there is a walkout to terrace too * Queen Beds in each 2nd & 3rd Bedrooms and both rooms have private Closets * Great a Bathroom ensuite and 2nd one at opposite side * Enjoy a Chef Inspired Kitchen W/Granite Breakfast Bar, lovely Backsplash and *Small & Large Appliances * The suite is equipped with white Towels and Linens * You can't beat this Incredible Location 3 Minute Walk to the CN Tower, Rogers Centre and super convenient Groceries at Rabba Foods is open 24 Hour across the Street *Luxury Condo in the Best Location Toronto Entertainment District! Special Features of the amazing amenities include: Top Quality Gym Equipment * The Gym is located on the 22nd Floor Rooftop level. It overlooks the CN Tower > plus there are Loungers and Barbecues, Aqua Spa Indoor Pool, Sauna, Pool Room and Party Room > The building features a Tim Hortons, Pizza Pizza and other fast food shops on the main level at Front Street. you are steps from John Street where Metro Hall is located. Toronto's Underground City known as The Path which leads you anywhere underground is 5 min walk. Direct access to the Subway System, Transit system. Walk thru to sports events, various attractions and venues, restaurants The Path has lovely Fashion Outlets and easy walk to Shop at the Eatons Centre * Living in the Entertainment District of Downtown Toronto * Additiional Fee plus Parking if required $250 p/month |
| Price | $5,200 |
| Taxes: | $0.00 |
| Occupancy: | Tenant |
| Address: | 20 Blue Jays Way , Toronto, M5V 3W6, Toronto |
| Postal Code: | M5V 3W6 |
| Province/State: | Toronto |
| Directions/Cross Streets: | Blue Jays Way/Front Street |
| Level/Floor | Room | Length(ft) | Width(ft) | Descriptions | |
| Room 1 | Flat | Living | 20.4 | 10 | W/O To Terrace, South View, Combined W/Dining |
| Room 2 | Flat | Living Ro | 20.4 | 10 | W/O To Terrace, South View, Combined w/Dining |
| Room 3 | Flat | Dining Ro | 20.4 | 10 | W/O To Terrace, Combined w/Living, Vinyl Floor |
| Room 4 | Flat | Kitchen | 8.04 | 7.84 | Granite Counters, Breakfast Bar, Open Concept |
| Room 5 | Flat | Primary B | 12.63 | 9.61 | W/O To Terrace, 4 Pc Ensuite, Vinyl Floor |
| Room 6 | Flat | Bedroom 2 | 9.97 | 9.02 | Hardwood Floor, Large Closet, South View |
| Room 7 | Flat | Bedroom 3 | 8 | 7.9 | Separate Room, Closet, Vinyl Floor |
| Room 8 | Flat | Bathroom | 4 Pc Ensuite | ||
| Room 9 | Flat | Bathroom | 3 Pc Bath | ||
| Room 10 | Flat | Laundry | Separate Room |
| Washroom Type | No. of Pieces | Level |
| Washroom Type 1 | 4 | Flat |
| Washroom Type 2 | 3 | Flat |
| Washroom Type 3 | 4 | Flat |
| Washroom Type 4 | 3 | Flat |
| Washroom Type 5 | 0 | |
| Washroom Type 6 | 0 | |
| Washroom Type 7 | 0 | |
| Washroom Type 8 | 4 | Flat |
| Washroom Type 9 | 3 | Flat |
| Washroom Type 10 | 0 | |
| Washroom Type 11 | 0 | |
| Washroom Type 12 | 0 | |
| Washroom Type 13 | 4 | Flat |
| Washroom Type 14 | 3 | Flat |
| Washroom Type 15 | 0 | |
| Washroom Type 16 | 0 | |
| Washroom Type 17 | 0 | |
| Washroom Type 18 | 4 | Flat |
| Washroom Type 19 | 3 | Flat |
| Washroom Type 20 | 0 | |
| Washroom Type 21 | 0 | |
| Washroom Type 22 | 0 | |
| Washroom Type 23 | 4 | Flat |
| Washroom Type 24 | 3 | Flat |
| Washroom Type 25 | 0 | |
| Washroom Type 26 | 0 | |
| Washroom Type 27 | 0 | |
| Washroom Type 28 | 4 | Flat |
| Washroom Type 29 | 3 | Flat |
| Washroom Type 30 | 0 | |
| Washroom Type 31 | 0 | |
| Washroom Type 32 | 0 | |
| Washroom Type 33 | 4 | Flat |
| Washroom Type 34 | 3 | Flat |
| Washroom Type 35 | 0 | |
| Washroom Type 36 | 0 | |
| Washroom Type 37 | 0 | |
| Washroom Type 38 | 4 | Flat |
| Washroom Type 39 | 3 | Flat |
| Washroom Type 40 | 0 | |
| Washroom Type 41 | 0 | |
| Washroom Type 42 | 0 | |
| Washroom Type 43 | 4 | Flat |
| Washroom Type 44 | 3 | Flat |
| Washroom Type 45 | 0 | |
| Washroom Type 46 | 0 | |
| Washroom Type 47 | 0 | |
| Washroom Type 48 | 4 | Flat |
| Washroom Type 49 | 3 | Flat |
| Washroom Type 50 | 0 | |
| Washroom Type 51 | 0 | |
| Washroom Type 52 | 0 | |
| Washroom Type 53 | 4 | Flat |
| Washroom Type 54 | 3 | Flat |
| Washroom Type 55 | 0 | |
| Washroom Type 56 | 0 | |
| Washroom Type 57 | 0 |
| Total Area: | 0.00 |
| Washrooms: | 2 |
| Heat Type: | Fan Coil |
| Central Air Conditioning: | Central Air |
| Although the information displayed is believed to be accurate, no warranties or representations are made of any kind. |
| RE/MAX REALTY ENTERPRISES INC. |
|
|
.jpg?src=Custom)
Dir:
416-548-7854
Bus:
416-548-7854
Fax:
416-981-7184
| Book Showing | Email a Friend |
Jump To:
At a Glance:
| Type: | Com - Condo Apartment |
| Area: | Toronto |
| Municipality: | Toronto C01 |
| Neighbourhood: | Waterfront Communities C1 |
| Style: | Apartment |
| Beds: | 3 |
| Baths: | 2 |
| Garage: | 1 |
| Fireplace: | N |
Locatin Map:
- Color Examples
- Red
- Magenta
- Gold
- Green
- Black and Gold
- Dark Navy Blue And Gold
- Cyan
- Black
- Purple
- Brown Cream
- Blue and Black
- Orange and Black
- Default
- Device Examples
