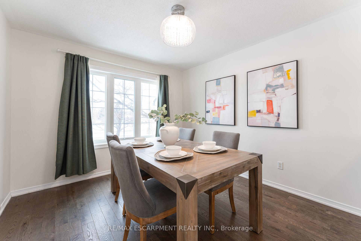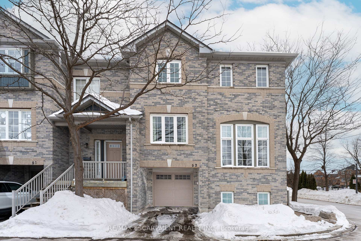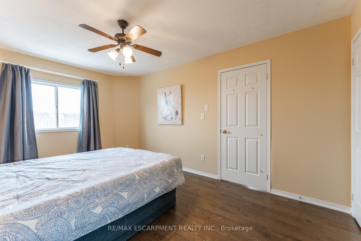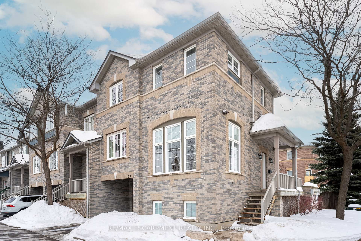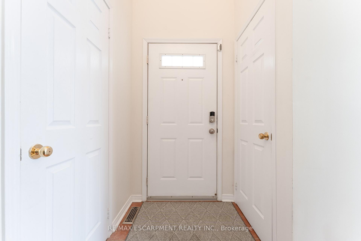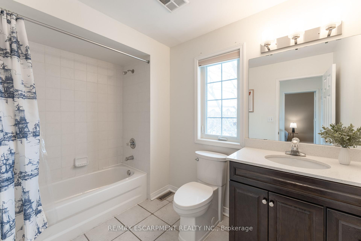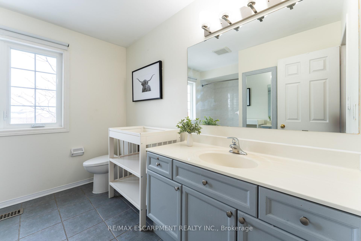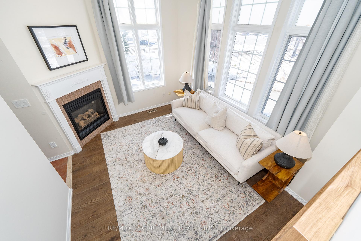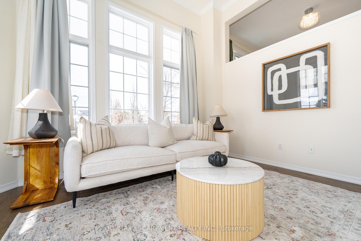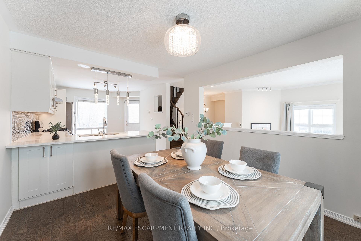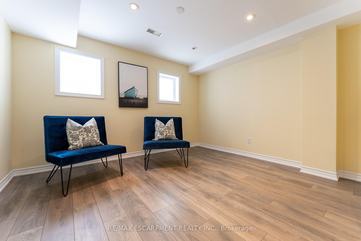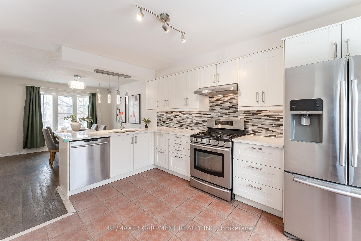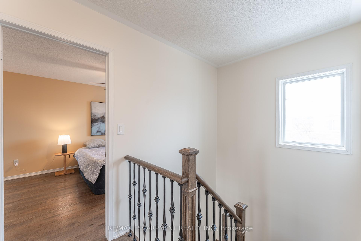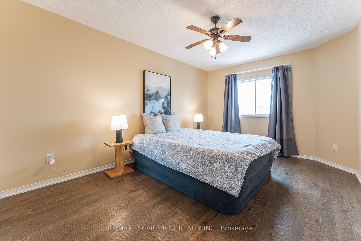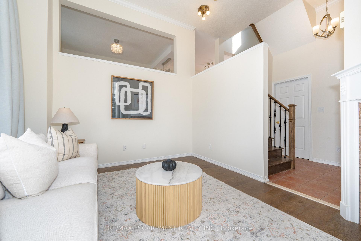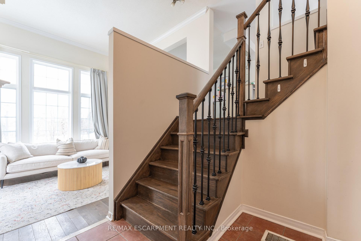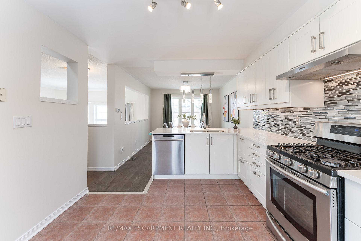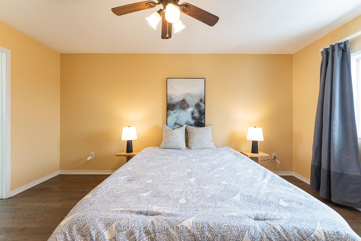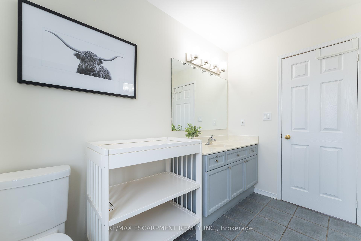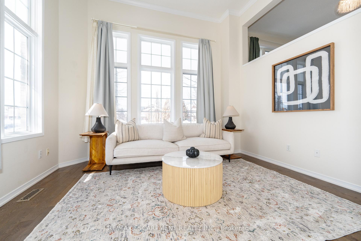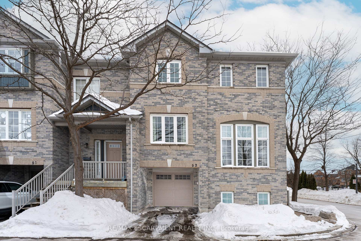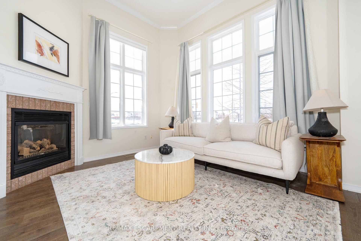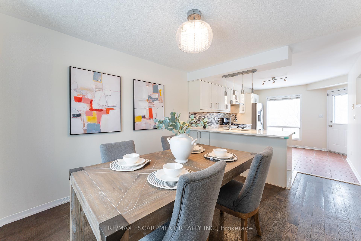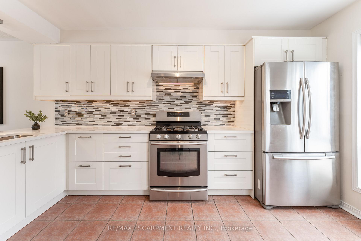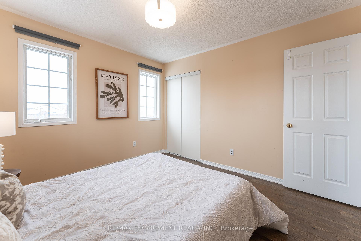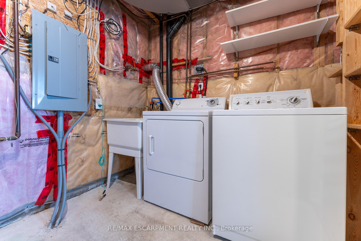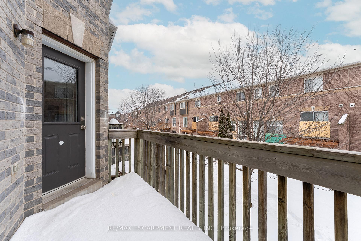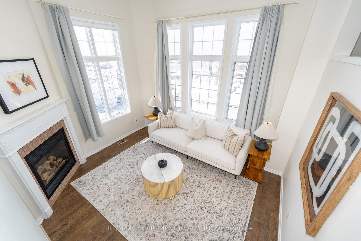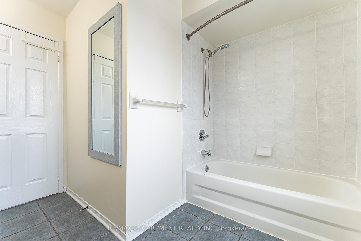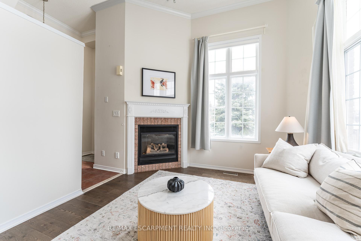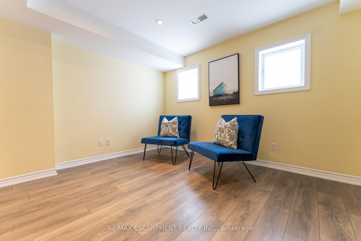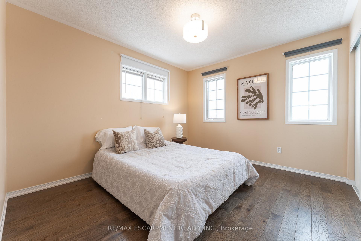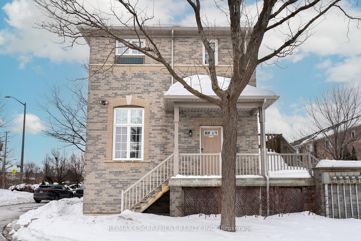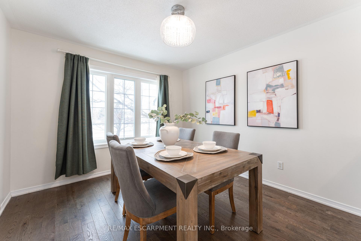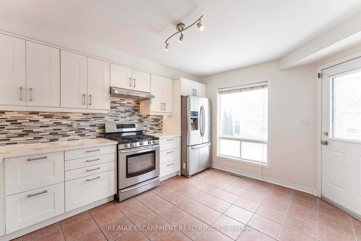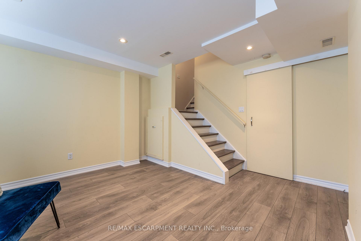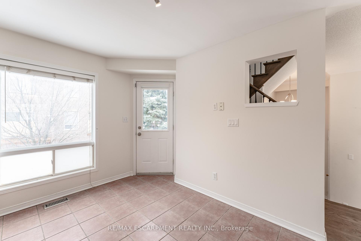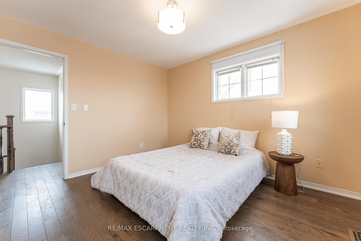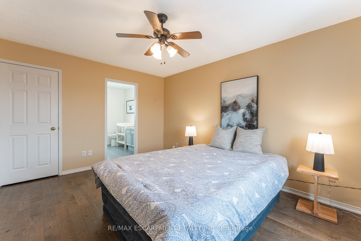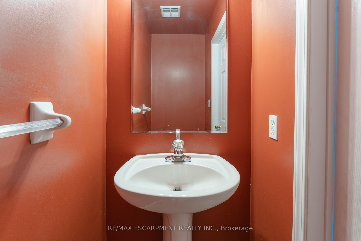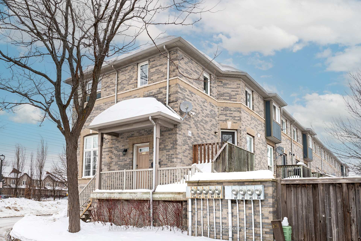$829,000
Available - For Sale
Listing ID: W11987627
5535 Glen Erin Driv , Mississauga, L5M 6H1, Peel
| Featuring a soaring 12' cathedral ceiling in the living room with a cozy fireplace. The elevated dining room overlooks the living space and boasts hardwood floors and a large window. The spacious, recently renovated kitchen offers quartz countertops, stainless steel appliances, and a walkout to a charming deck and patio. The third level includes 2 generous bedrooms and 2 updated bathrooms, with the primary bedroom featuring a walk-in closet. This carpet-free home includes a finished basement for additional living or entertainment space. Furnace (2016). Convenient garage access to both the house and backyard. |
| Price | $829,000 |
| Taxes: | $4184.00 |
| Assessment: | $442000 |
| Assessment Year: | 2024 |
| Occupancy: | Vacant |
| Address: | 5535 Glen Erin Driv , Mississauga, L5M 6H1, Peel |
| Postal Code: | L5M 6H1 |
| Province/State: | Peel |
| Directions/Cross Streets: | Thomas And Glen Erin |
| Level/Floor | Room | Length(ft) | Width(ft) | Descriptions | |
| Room 1 | Main | Living | 12.96 | 11.25 | Hardwood Floor, Window, Gas Fireplace |
| Room 2 | Main | Living Ro | 12.96 | 11.25 | Hardwood Floor, Window, Gas Fireplace |
| Room 3 | Main | Dining Ro | 11.32 | 10.5 | Hardwood Floor, Quartz Counter, Overlooks Living |
| Room 4 | Main | Kitchen | 13.87 | 10.86 | Ceramic Floor, W/O To Patio, Stainless Steel Appl |
| Room 5 | Second | Primary B | 15.51 | 10.89 | Hardwood Floor, Walk-In Closet(s), Ensuite Bath |
| Room 6 | Second | Bedroom 2 | 11.45 | 10.53 | Hardwood Floor, Closet, Window |
| Room 7 | Lower | Other | 14.01 | 12.73 | Laminate, Access To Garage, Finished |
| Washroom Type | No. of Pieces | Level |
| Washroom Type 1 | 4 | 3rd |
| Washroom Type 2 | 4 | 3rd |
| Washroom Type 3 | 2 | Main |
| Washroom Type 4 | 4 | Third |
| Washroom Type 5 | 4 | Third |
| Washroom Type 6 | 2 | Main |
| Washroom Type 7 | 0 | |
| Washroom Type 8 | 0 | |
| Washroom Type 9 | 4 | Third |
| Washroom Type 10 | 4 | Third |
| Washroom Type 11 | 2 | Main |
| Washroom Type 12 | 0 | |
| Washroom Type 13 | 0 | |
| Washroom Type 14 | 4 | Third |
| Washroom Type 15 | 4 | Third |
| Washroom Type 16 | 2 | Main |
| Washroom Type 17 | 0 | |
| Washroom Type 18 | 0 |
| Total Area: | 0.00 |
| Washrooms: | 3 |
| Heat Type: | Forced Air |
| Central Air Conditioning: | Central Air |
$
%
Years
This calculator is for demonstration purposes only. Always consult a professional
financial advisor before making personal financial decisions.
| Although the information displayed is believed to be accurate, no warranties or representations are made of any kind. |
| RE/MAX ESCARPMENT REALTY INC. |
|
|
.jpg?src=Custom)
Dir:
416-548-7854
Bus:
416-548-7854
Fax:
416-981-7184
| Virtual Tour | Book Showing | Email a Friend |
Jump To:
At a Glance:
| Type: | Com - Condo Townhouse |
| Area: | Peel |
| Municipality: | Mississauga |
| Neighbourhood: | Central Erin Mills |
| Style: | 3-Storey |
| Tax: | $4,184 |
| Maintenance Fee: | $515 |
| Beds: | 2+1 |
| Baths: | 3 |
| Garage: | 1 |
| Fireplace: | Y |
Locatin Map:
Payment Calculator:
- Color Examples
- Red
- Magenta
- Gold
- Green
- Black and Gold
- Dark Navy Blue And Gold
- Cyan
- Black
- Purple
- Brown Cream
- Blue and Black
- Orange and Black
- Default
- Device Examples
