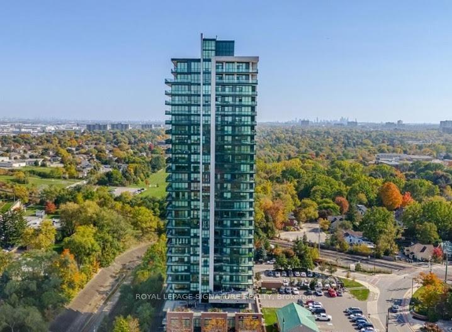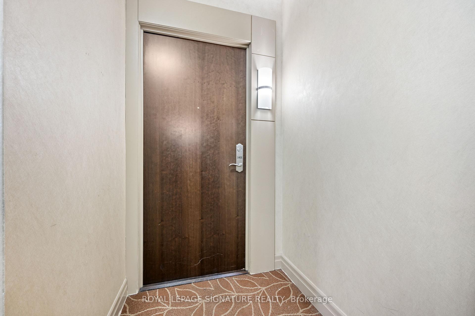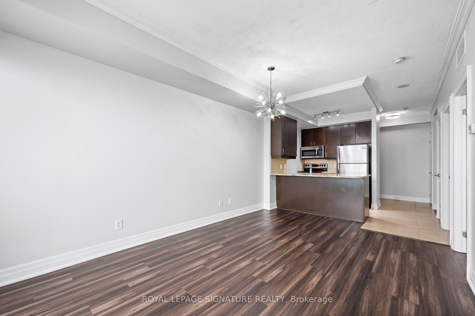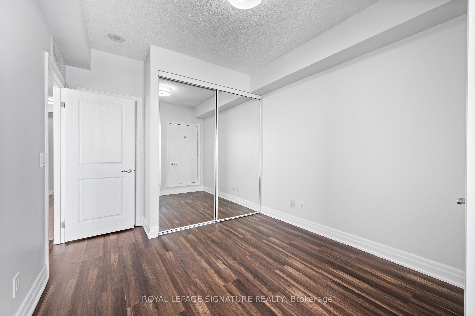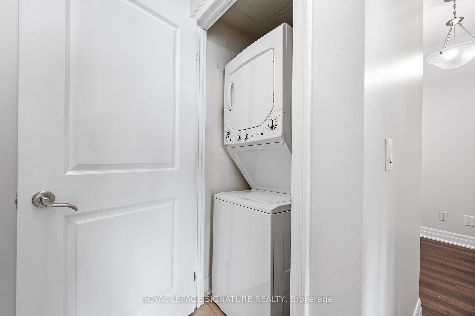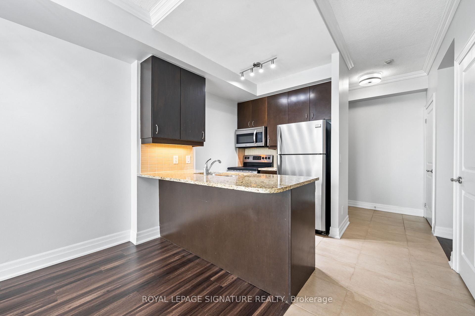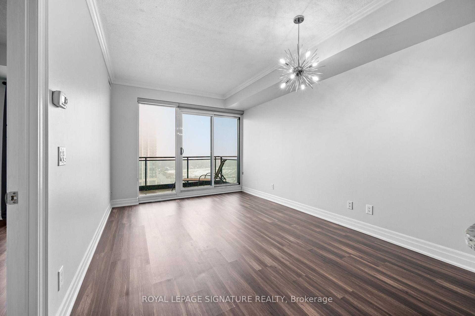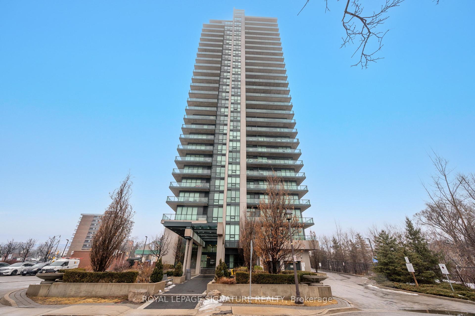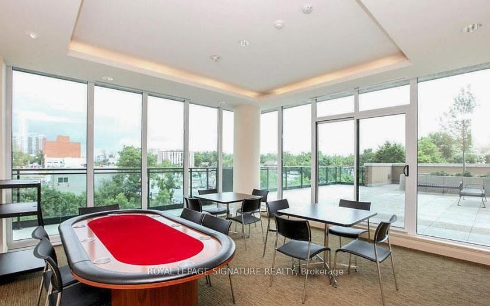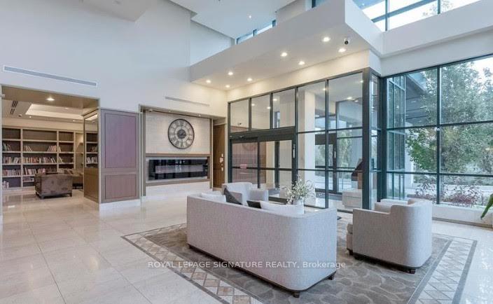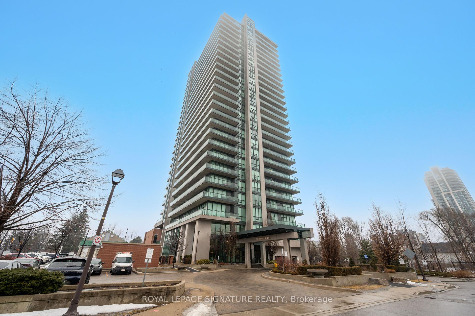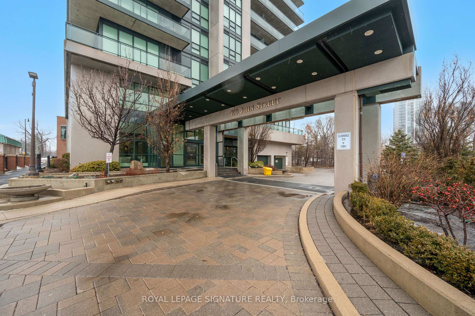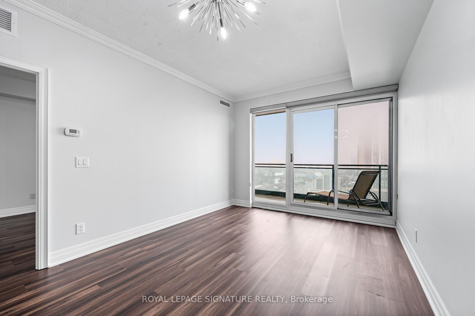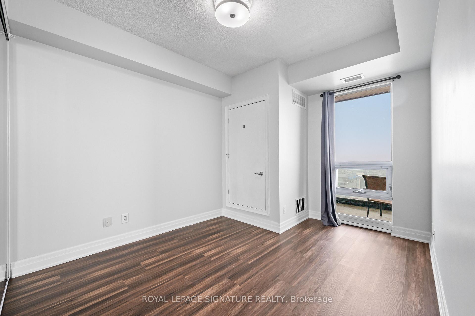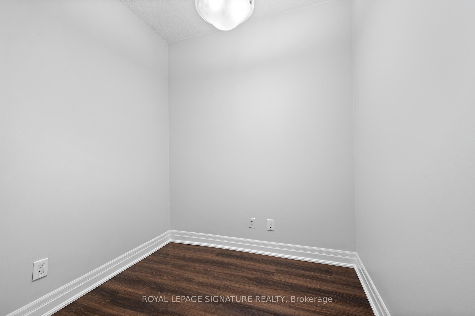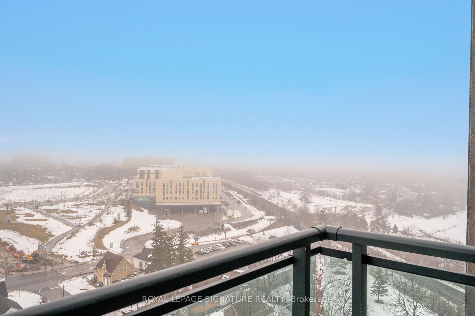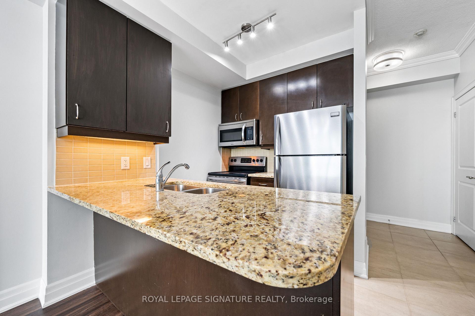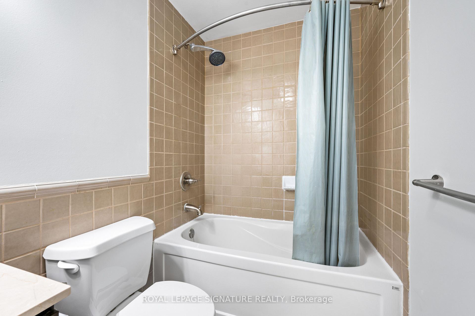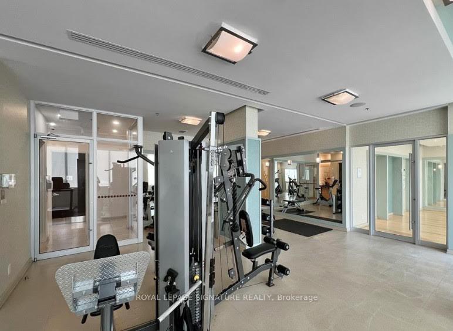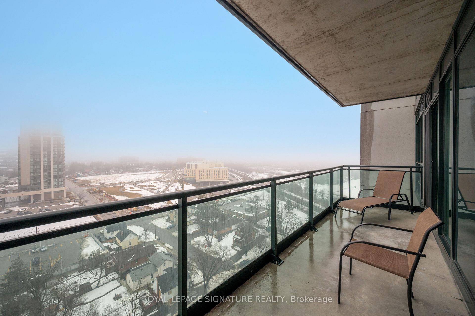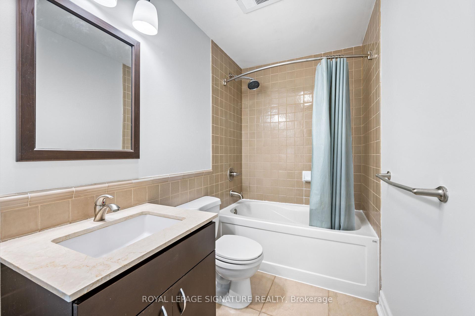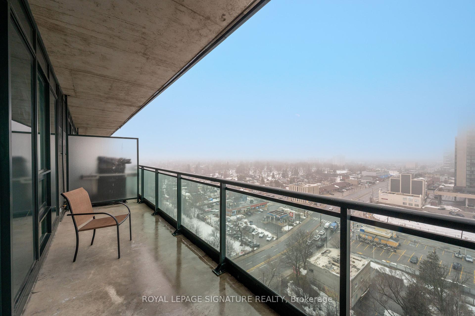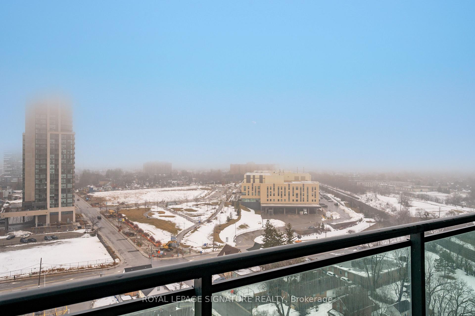$2,300
Available - For Rent
Listing ID: W11989755
100 John St , Unit 1401, Brampton, L6W 0A8, Ontario
| Gorgeous 1 Bedroom plus Den Condo with Magnificent Views! Sun-filled unit with Luxury VinylFloors throughout, 9' Ceilings with floor-to-ceiling windows. Gourmet Kitchen with GraniteCountertop, Stainless Steel Appliances, Ceramic Backsplash & Breakfast Bar. Open Concept Living room with Walk-out to Terrace like Balcony with sweeping views of Etobicoke Creek & Tree-lined Neighbourhood. Open concept dining room with crown moldings. Spacious den that can be used as a bedroom. Luxurious Park Place Building with World-class amenities - Games Room, Billiards, Theatre, Dining Room, Huge Entertaining Room with walk-out to a Massive Wrap Around Terrace. Walking Distance To GO station & Transit, Rose Theatre and Gage Park. |
| Price | $2,300 |
| Address: | 100 John St , Unit 1401, Brampton, L6W 0A8, Ontario |
| Province/State: | Ontario |
| Condo Corporation No | PSCP |
| Level | 14 |
| Unit No | 1 |
| Directions/Cross Streets: | Queen St E / Centre St S |
| Rooms: | 5 |
| Bedrooms: | 1 |
| Bedrooms +: | 1 |
| Kitchens: | 1 |
| Family Room: | N |
| Basement: | None |
| Furnished: | N |
| Level/Floor | Room | Length(ft) | Width(ft) | Descriptions | |
| Room 1 | Main | Living | 16.89 | 10.89 | Combined W/Dining, Laminate |
| Room 2 | Main | Dining | 16.89 | 10.89 | Combined W/Living, Laminate |
| Room 3 | Main | Kitchen | 10.89 | 7.94 | Ceramic Back Splash, Ceramic Floor |
| Room 4 | Main | Den | 7.68 | 4.59 | Laminate |
| Room 5 | Main | Prim Bdrm | 13.28 | 9.97 | Closet, Laminate, Semi Ensuite |
| Room 6 | Main | Bathroom | 4 Pc Ensuite |
| Washroom Type | No. of Pieces | Level |
| Washroom Type 1 | 4 | Main |
| Property Type: | Condo Apt |
| Style: | Apartment |
| Exterior: | Concrete |
| Garage Type: | None |
| Garage(/Parking)Space: | 0.00 |
| Drive Parking Spaces: | 1 |
| Park #1 | |
| Parking Spot: | 41 |
| Parking Type: | Owned |
| Legal Description: | B |
| Exposure: | Se |
| Balcony: | Open |
| Locker: | Owned |
| Pet Permited: | Restrict |
| Approximatly Square Footage: | 700-799 |
| Building Amenities: | Concierge, Exercise Room, Gym, Party/Meeting Room, Visitor Parking |
| Property Features: | Hospital, Public Transit |
| CAC Included: | Y |
| Water Included: | Y |
| Common Elements Included: | Y |
| Heat Included: | Y |
| Building Insurance Included: | Y |
| Fireplace/Stove: | N |
| Heat Source: | Gas |
| Heat Type: | Forced Air |
| Central Air Conditioning: | Central Air |
| Central Vac: | N |
| Ensuite Laundry: | Y |
| Although the information displayed is believed to be accurate, no warranties or representations are made of any kind. |
| ROYAL LEPAGE SIGNATURE REALTY |
|
|
.jpg?src=Custom)
Dir:
416-548-7854
Bus:
416-548-7854
Fax:
416-981-7184
| Book Showing | Email a Friend |
Jump To:
At a Glance:
| Type: | Condo - Condo Apt |
| Area: | Peel |
| Municipality: | Brampton |
| Neighbourhood: | Downtown Brampton |
| Style: | Apartment |
| Beds: | 1+1 |
| Baths: | 1 |
| Fireplace: | N |
Locatin Map:
- Color Examples
- Red
- Magenta
- Gold
- Green
- Black and Gold
- Dark Navy Blue And Gold
- Cyan
- Black
- Purple
- Brown Cream
- Blue and Black
- Orange and Black
- Default
- Device Examples
