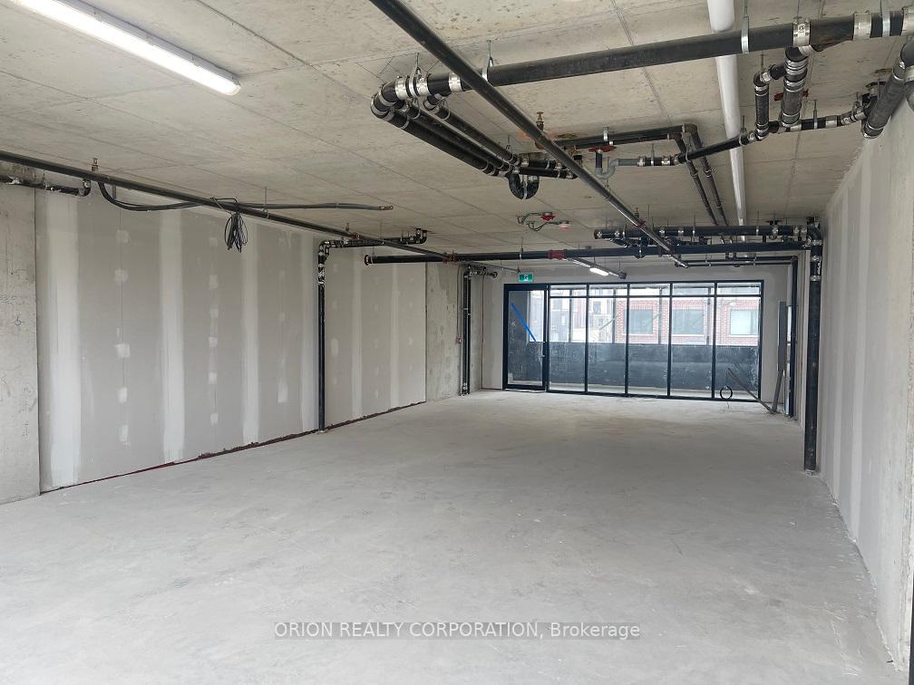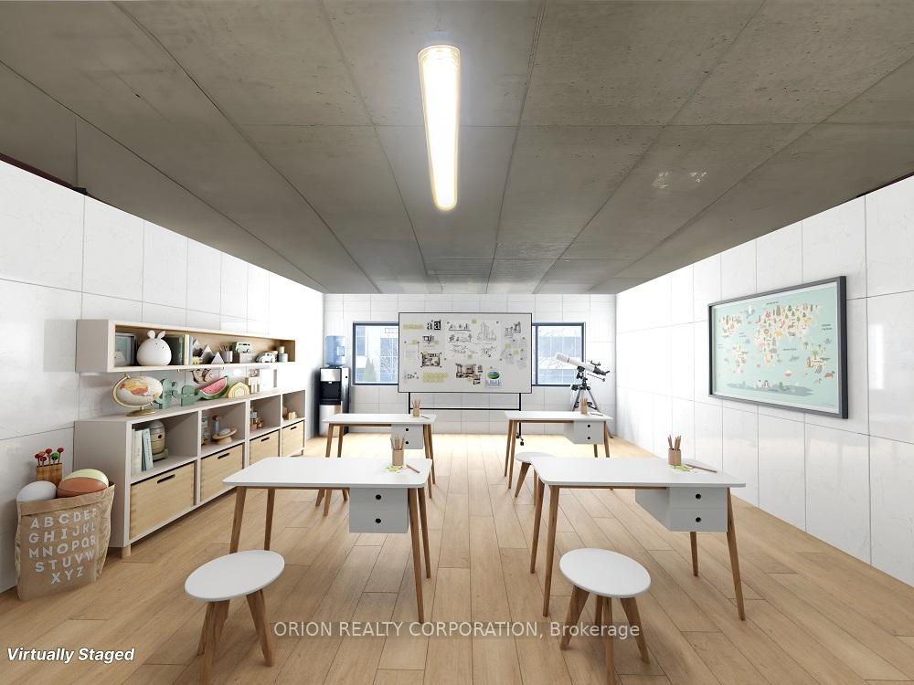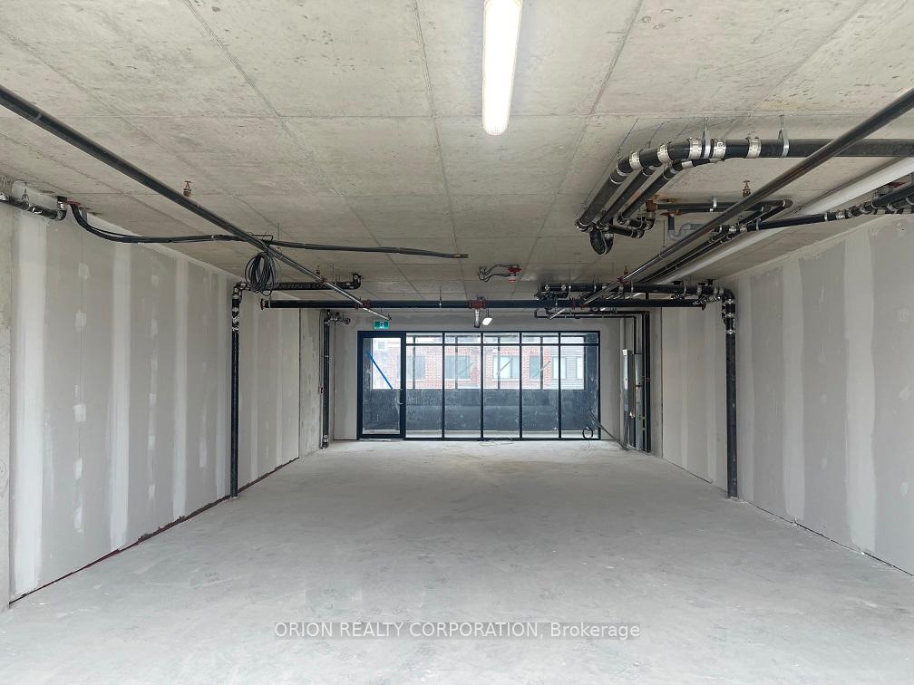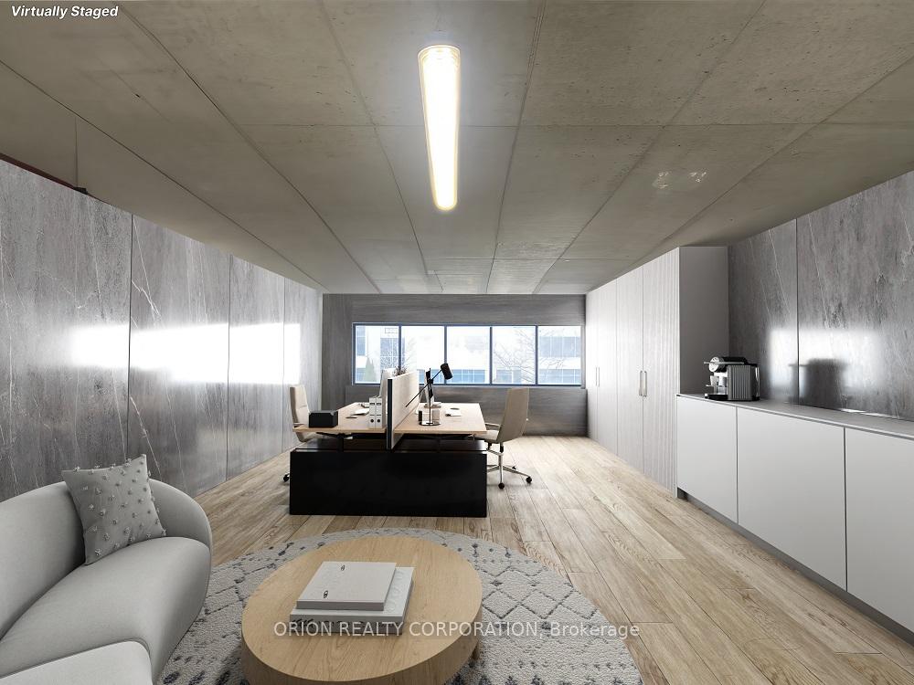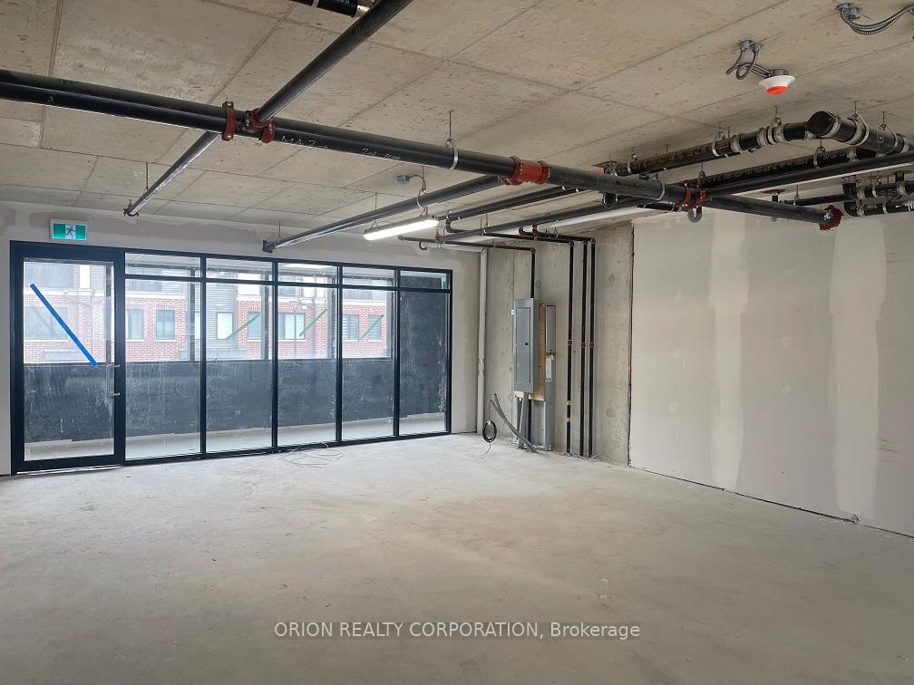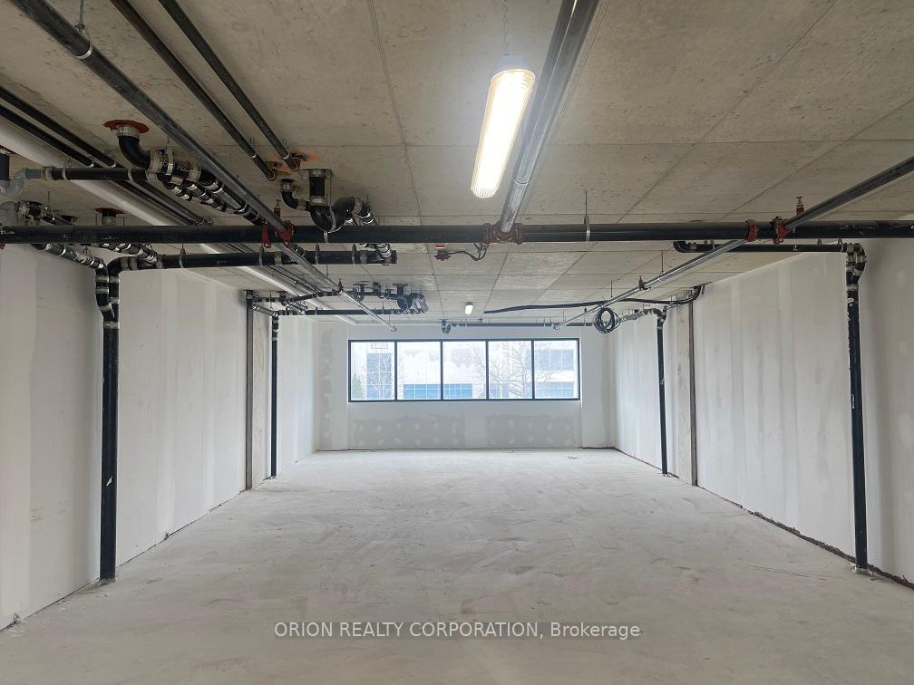$440,000
Available - For Sale
Listing ID: W11990155
3401 Ridgeway Dr , Unit 207, Mississauga, L5L 5T3, Ontario
| FANTASTIC OPPORTUNITY TO START OR EXPAND A BUSINESS IN ONE OF MISSISSAUGA'SFASTEST GROWING AND DIVERSE COMMUNITIES. THE WAY URBAN TOWNS COLLEGEWAY HASOVER 400 RESIDENTIAL AND COMMERCIAL UNITS WITH LOTS OF POTENTIAL CUSTOMERS RIGHTON SITE. THESE OFFICE TYPE UNITS LOCATED ON THE 2ND FLOOR OF A COMBINEDCOMMERCIAL AND RESIDENTIAL BOUTIQUE BLOCK OFFER A UNIQUE OPPORTUNITY TO THRIVE.THESE WILL FEATURE AN ELEVATOR AND STAIRWAY ACCESS AND ON SITE PARKING FOR YOURCUSTOMERS. THIS DEVELOPMENT IS LOCATED NEAR HIGHWAYS AND TRANSIT. THE UNITSOFFER EXCELLENT EXPOSURE TO THE BUSY STREETS BELOW. USES MAY INCLUDE;PROFESSIONAL OFFICES, MEDICAL SPECIALISTS, SATELITE REAL ESTATE, LEARNING CENTERS,CULTURAL CENTER OR MEETING AND PRAYER PLACE, DANCE STUDIO, ETC ... THE CORPORATIONIS REGISTERS FOR QUICK CLOSINGS IF NEEDED, SALES PRICE DOES NOT INCLUDE TAX PER APS. |
| Price | $440,000 |
| Taxes: | $11003.00 |
| Tax Type: | Annual |
| Occupancy: | Vacant |
| Address: | 3401 Ridgeway Dr , Unit 207, Mississauga, L5L 5T3, Ontario |
| Apt/Unit: | 207 |
| Postal Code: | L5L 5T3 |
| Province/State: | Ontario |
| Legal Description: | 7, LEVEL 2, BLOCK 13, PART OF BLOCK 1, R |
| Directions/Cross Streets: | Burnhamthorpe & 9th Line |
| Category: | Commercial Condo |
| Use: | Other |
| Building Percentage: | N |
| Total Area: | 1135.00 |
| Total Area Code: | Sq Ft |
| Retail Area: | 1135 |
| Retail Area Code: | Sq Ft |
| Area Influences: | Major Highway Rec Centre |
| Approximatly Age: | New |
| Sprinklers: | Y |
| Washrooms: | 3 |
| Heat Type: | None |
| Central Air Conditioning: | N |
| Elevator Lift: | Public |
| Water: | None |
$
%
Years
This calculator is for demonstration purposes only. Always consult a professional
financial advisor before making personal financial decisions.
| Although the information displayed is believed to be accurate, no warranties or representations are made of any kind. |
| ORION REALTY CORPORATION |
|
|
.jpg?src=Custom)
Dir:
416-548-7854
Bus:
416-548-7854
Fax:
416-981-7184
| Virtual Tour | Book Showing | Email a Friend |
Jump To:
At a Glance:
| Type: | Com - Commercial/Retail |
| Area: | Peel |
| Municipality: | Mississauga |
| Neighbourhood: | Erin Mills |
| Approximate Age: | New |
| Tax: | $11,003 |
| Baths: | 3 |
Locatin Map:
Payment Calculator:
- Color Examples
- Red
- Magenta
- Gold
- Green
- Black and Gold
- Dark Navy Blue And Gold
- Cyan
- Black
- Purple
- Brown Cream
- Blue and Black
- Orange and Black
- Default
- Device Examples
