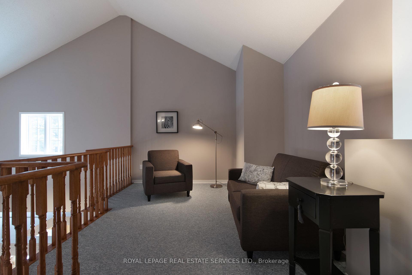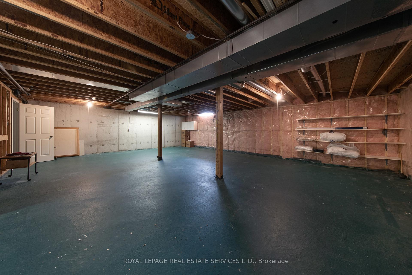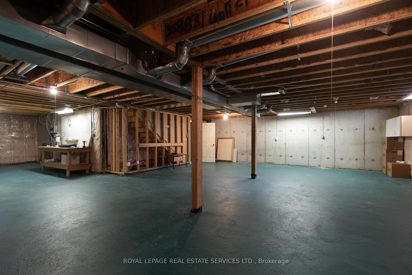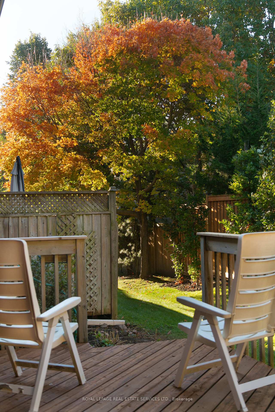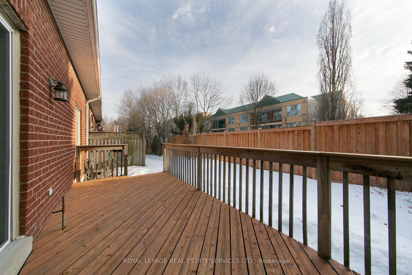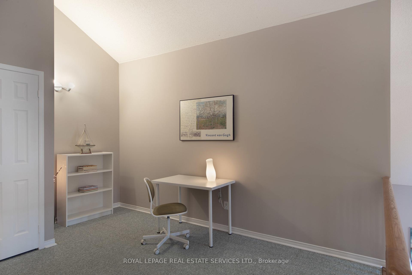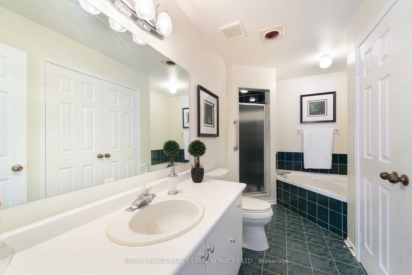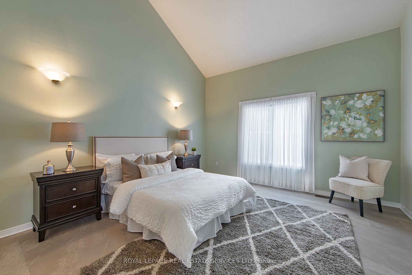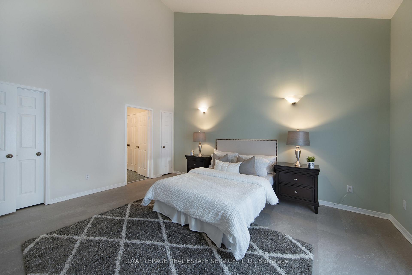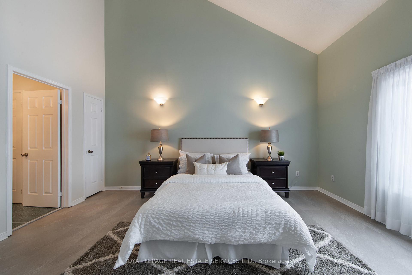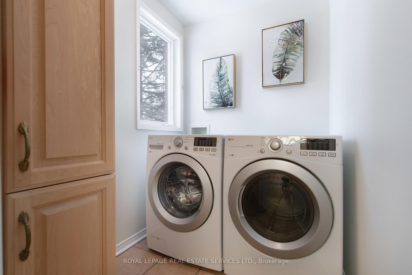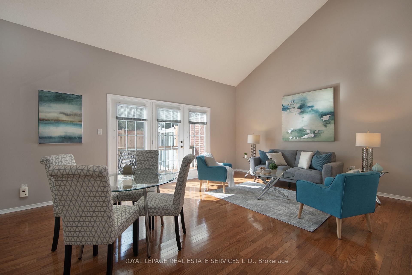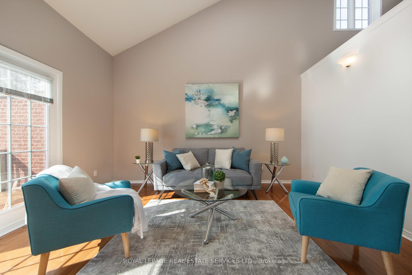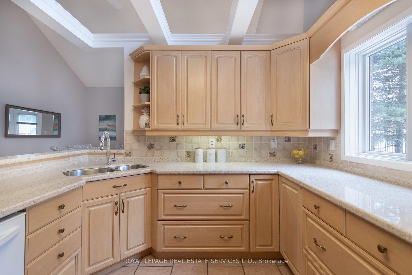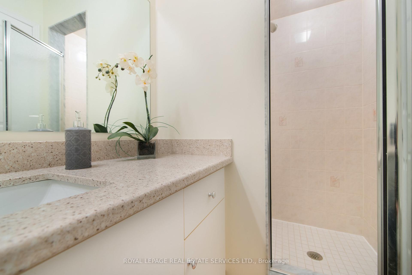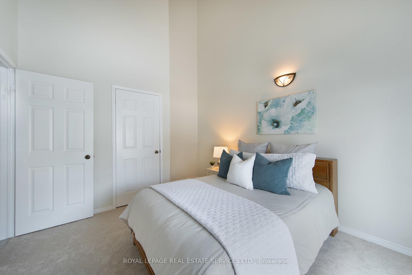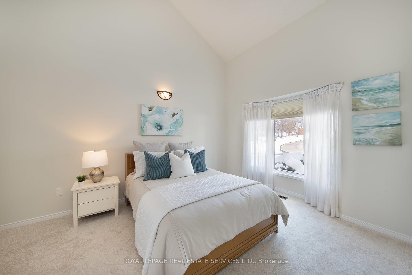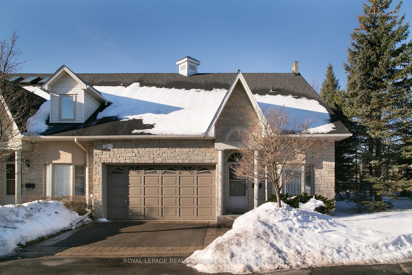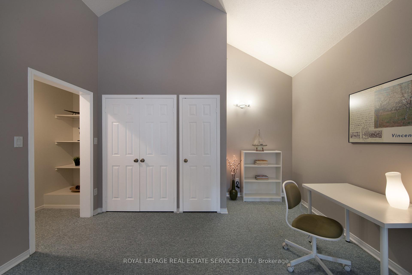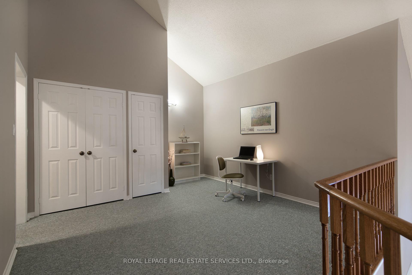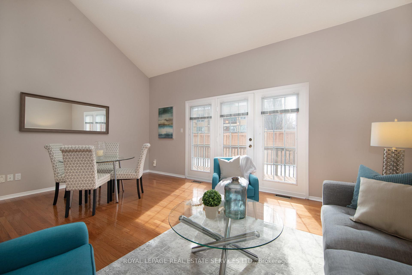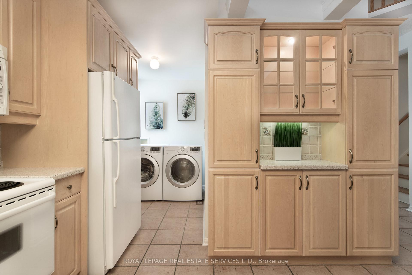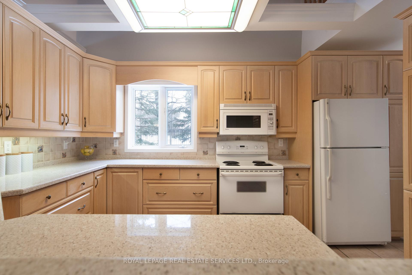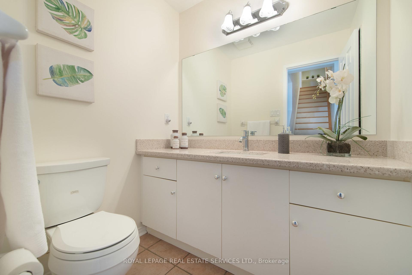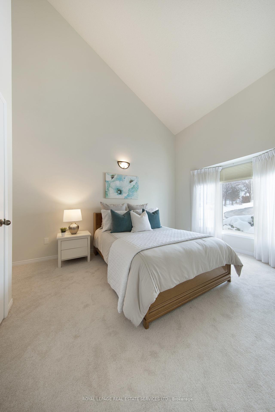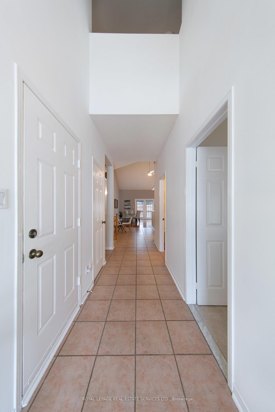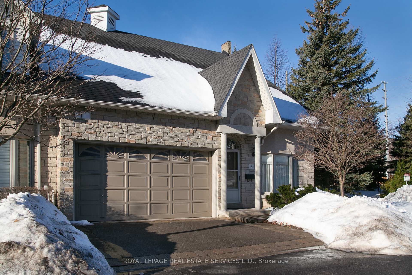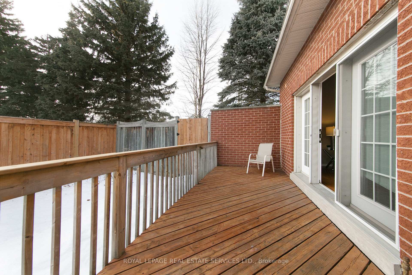$1,195,000
Available - For Sale
Listing ID: W11994349
1010 Cristina Cour , Mississauga, L5J 4T7, Peel
| Live in comfort and style! End unit bungaloft with double garage and double driveway in small community of 21 townhomes on a quiet cul-de-sac. Spacious, open concept layout with soaring 7 m high cathedral ceiling. Easily live on one level with two main floor bedrooms and bathrooms and main floor laundry room. Updated kitchen with solid maple cabinetry and quartz countertops. Both bedrooms have vaulted 5.6 m high ceilings, and the primary bedroom has a 4-piece ensuite with soaker tub and walk-in closet. Large, bonus loft, currently used as family room and office space, could be converted to extra bedroom/bathroom. Huge, open basement has potential to be whatever you want. Convenient interior door to the garage, Walk out to a large, 23' by 7'secluded deck. Located close to Lake Ontario and Rattray Marsh and a short way from the vibrant villages of Clarkson and Port Credit with restaurants, shopping and amenities. QEW is nearby or take public transit (practically outside your door) and connect to the GO Train. Move in ready. Don't miss this one. |
| Price | $1,195,000 |
| Taxes: | $6702.27 |
| Occupancy: | Owner |
| Address: | 1010 Cristina Cour , Mississauga, L5J 4T7, Peel |
| Postal Code: | L5J 4T7 |
| Province/State: | Peel |
| Directions/Cross Streets: | Lakeshore and Silverbirch |
| Level/Floor | Room | Length(ft) | Width(ft) | Descriptions | |
| Room 1 | Ground | Primary B | 16.2 | 13.58 | 4 Pc Ensuite, Walk-In Closet(s), Separate Shower |
| Room 2 | Ground | Bedroom 2 | 14.14 | 10.63 | Bay Window, Vaulted Ceiling(s), Overlooks Frontyard |
| Room 3 | Ground | Bathroom | 12.82 | 7.35 | 4 Pc Bath, Soaking Tub, Separate Shower |
| Room 4 | Ground | Bathroom | 5.87 | 4.92 | 3 Pc Bath, Quartz Counter |
| Room 5 | Ground | Kitchen | 11.97 | 10.76 | Breakfast Area, Quartz Counter, Pantry |
| Room 6 | Ground | Living Ro | 14.56 | 9.64 | Walk-Out, Hardwood Floor, Vaulted Ceiling(s) |
| Room 7 | Ground | Dining Ro | 13.19 | 8.76 | Walk-Out, Hardwood Floor, Vaulted Ceiling(s) |
| Room 8 | Second | Family Ro | 18.56 | 8.23 | Vaulted Ceiling(s), Overlooks Dining, Overlooks Living |
| Room 9 | Second | Office | 13.74 | 12.79 | Vaulted Ceiling(s), Double Closet, Overlooks Dining |
| Washroom Type | No. of Pieces | Level |
| Washroom Type 1 | 3 | Ground |
| Washroom Type 2 | 4 | Ground |
| Washroom Type 3 | 3 | Ground |
| Washroom Type 4 | 4 | Ground |
| Washroom Type 5 | 0 | |
| Washroom Type 6 | 0 | |
| Washroom Type 7 | 0 | |
| Washroom Type 8 | 3 | Ground |
| Washroom Type 9 | 4 | Ground |
| Washroom Type 10 | 0 | |
| Washroom Type 11 | 0 | |
| Washroom Type 12 | 0 | |
| Washroom Type 13 | 3 | Ground |
| Washroom Type 14 | 4 | Ground |
| Washroom Type 15 | 0 | |
| Washroom Type 16 | 0 | |
| Washroom Type 17 | 0 | |
| Washroom Type 18 | 3 | Ground |
| Washroom Type 19 | 4 | Ground |
| Washroom Type 20 | 0 | |
| Washroom Type 21 | 0 | |
| Washroom Type 22 | 0 | |
| Washroom Type 23 | 3 | Ground |
| Washroom Type 24 | 4 | Ground |
| Washroom Type 25 | 0 | |
| Washroom Type 26 | 0 | |
| Washroom Type 27 | 0 | |
| Washroom Type 28 | 3 | Ground |
| Washroom Type 29 | 4 | Ground |
| Washroom Type 30 | 0 | |
| Washroom Type 31 | 0 | |
| Washroom Type 32 | 0 | |
| Washroom Type 33 | 3 | Ground |
| Washroom Type 34 | 4 | Ground |
| Washroom Type 35 | 0 | |
| Washroom Type 36 | 0 | |
| Washroom Type 37 | 0 | |
| Washroom Type 38 | 3 | Ground |
| Washroom Type 39 | 4 | Ground |
| Washroom Type 40 | 0 | |
| Washroom Type 41 | 0 | |
| Washroom Type 42 | 0 | |
| Washroom Type 43 | 3 | Ground |
| Washroom Type 44 | 4 | Ground |
| Washroom Type 45 | 0 | |
| Washroom Type 46 | 0 | |
| Washroom Type 47 | 0 | |
| Washroom Type 48 | 3 | Ground |
| Washroom Type 49 | 4 | Ground |
| Washroom Type 50 | 0 | |
| Washroom Type 51 | 0 | |
| Washroom Type 52 | 0 | |
| Washroom Type 53 | 3 | Ground |
| Washroom Type 54 | 4 | Ground |
| Washroom Type 55 | 0 | |
| Washroom Type 56 | 0 | |
| Washroom Type 57 | 0 | |
| Washroom Type 58 | 3 | Ground |
| Washroom Type 59 | 4 | Ground |
| Washroom Type 60 | 0 | |
| Washroom Type 61 | 0 | |
| Washroom Type 62 | 0 |
| Total Area: | 0.00 |
| Washrooms: | 2 |
| Heat Type: | Forced Air |
| Central Air Conditioning: | Central Air |
| Elevator Lift: | False |
$
%
Years
This calculator is for demonstration purposes only. Always consult a professional
financial advisor before making personal financial decisions.
| Although the information displayed is believed to be accurate, no warranties or representations are made of any kind. |
| ROYAL LEPAGE REAL ESTATE SERVICES LTD. |
|
|
.jpg?src=Custom)
Dir:
416-548-7854
Bus:
416-548-7854
Fax:
416-981-7184
| Virtual Tour | Book Showing | Email a Friend |
Jump To:
At a Glance:
| Type: | Com - Condo Townhouse |
| Area: | Peel |
| Municipality: | Mississauga |
| Neighbourhood: | Clarkson |
| Style: | Bungaloft |
| Tax: | $6,702.27 |
| Maintenance Fee: | $665.84 |
| Beds: | 2 |
| Baths: | 2 |
| Garage: | 2 |
| Fireplace: | N |
Locatin Map:
Payment Calculator:
- Color Examples
- Red
- Magenta
- Gold
- Green
- Black and Gold
- Dark Navy Blue And Gold
- Cyan
- Black
- Purple
- Brown Cream
- Blue and Black
- Orange and Black
- Default
- Device Examples
