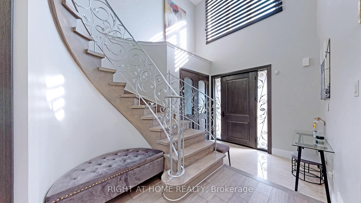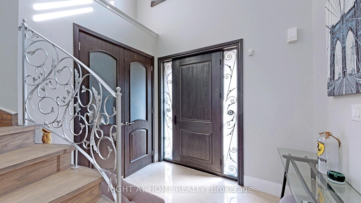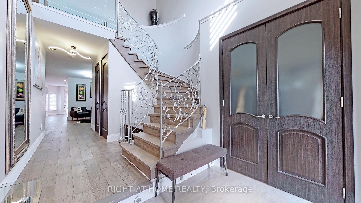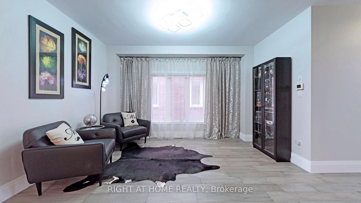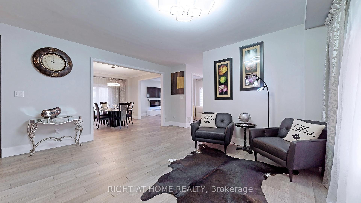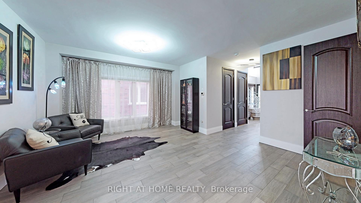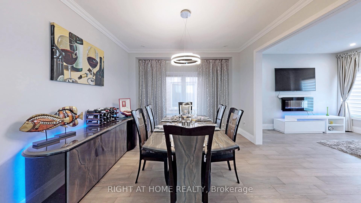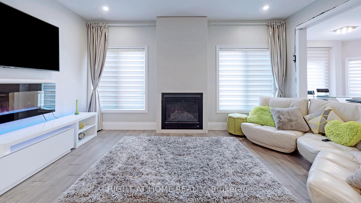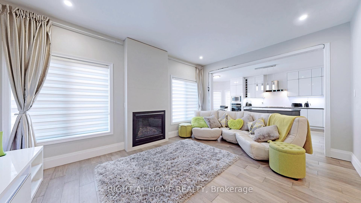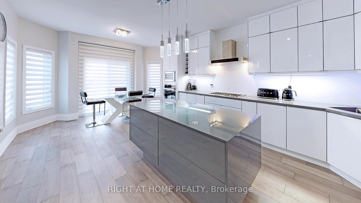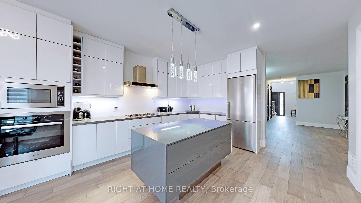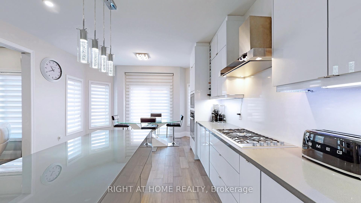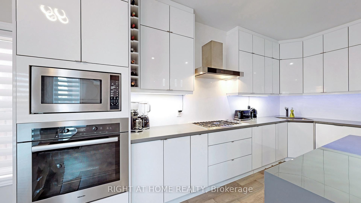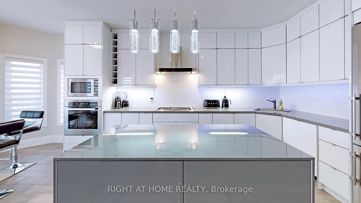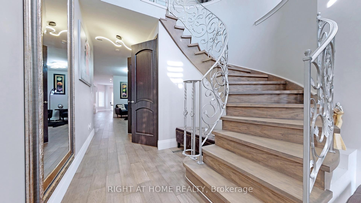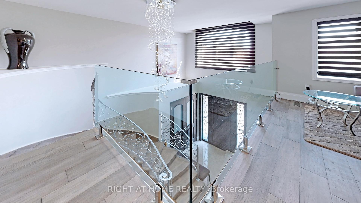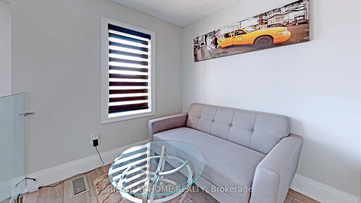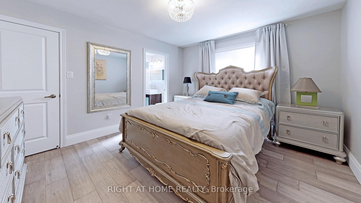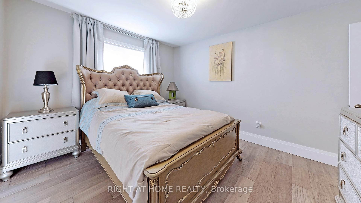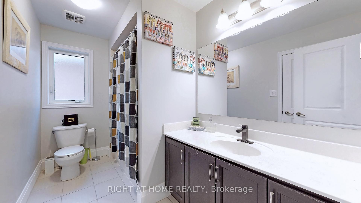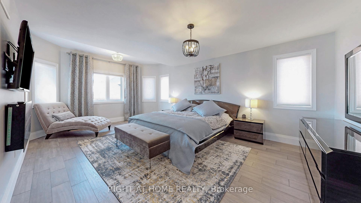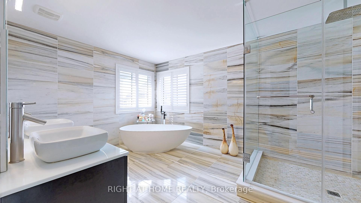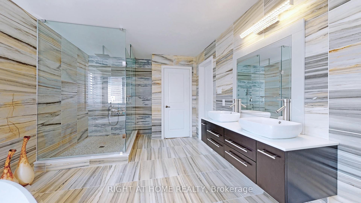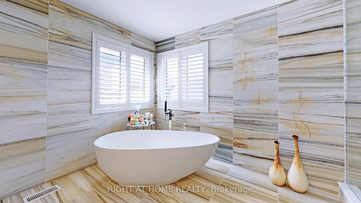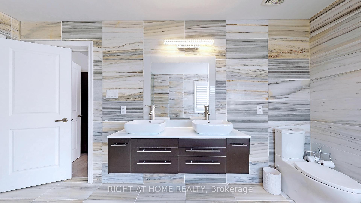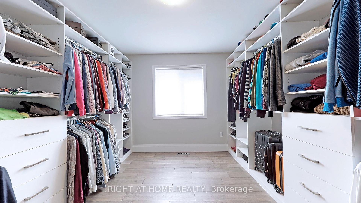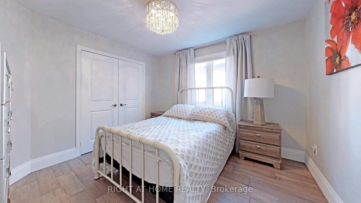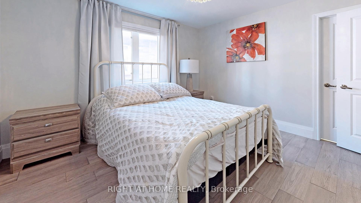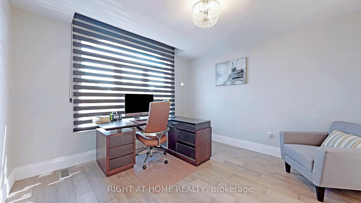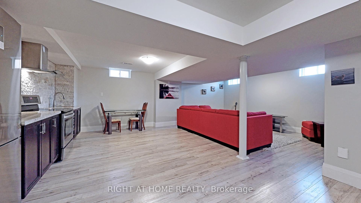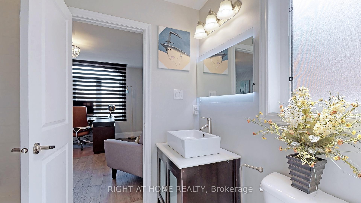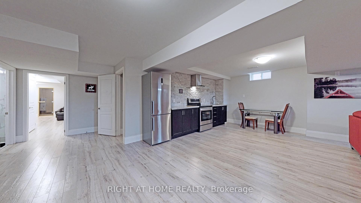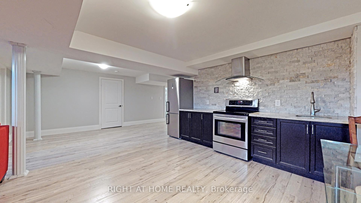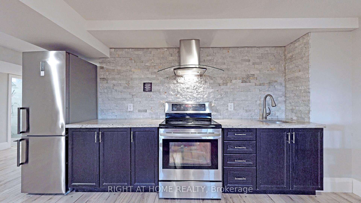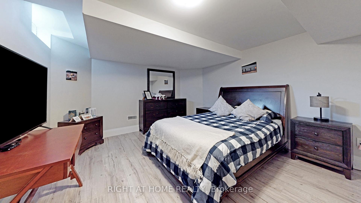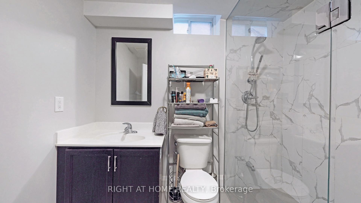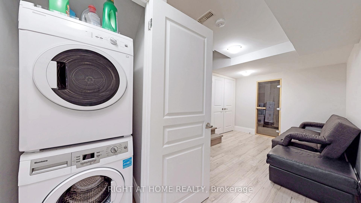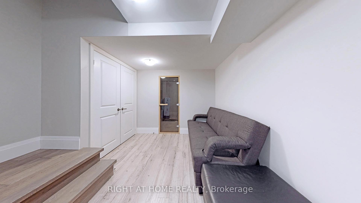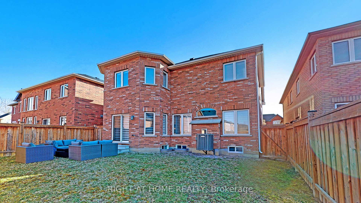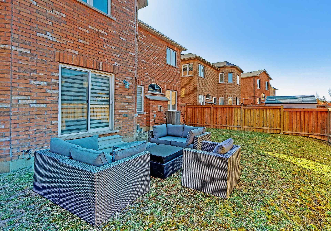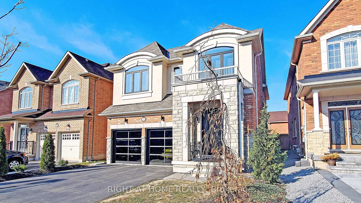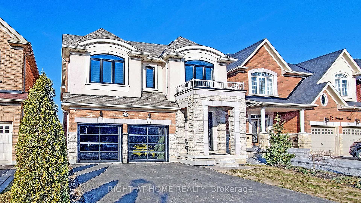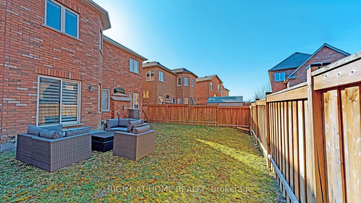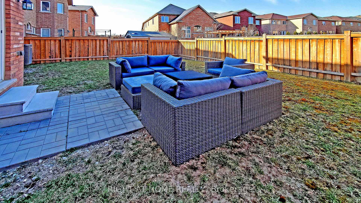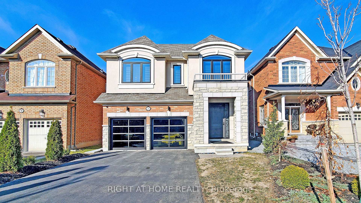$2,148,800
Available - For Sale
Listing ID: N11994534
20 Ironbark Cour , Vaughan, L6A 4C8, York
| Located on a family-friendly cul-de-sac in the highly sought-after Patterson neighbourhood, this stunning home offers a modern, bright, and spacious layout with 4+1 bedrooms and around 4,000 sq. ft. of living space. With over $250K invested in recent upgrades, this home features 48" x 48" tiles, a foyer with elegant iron and glass railings, aluminum garage doors, new windows, and a fiberglass front door. The high-gloss, modern kitchen boasts quartz countertops, a stylish backsplash, a large center island, and a gas fireplace.The luxurious master ensuite includes a marble finish and a standalone tub, while a custom master closet (which can be converted into a bedroom) adds additional flexibility. Other highlights include smooth, flat ceilings and engineered hardwood flooring throughout both the first and second floors.The professionally finished basement offers a separate entrance and includes recreational/living space, a family-sized kitchen, an additional bedroom, and a 3-piece bathroom, further enhancing the appeal of this exceptional property. Step outside to a beautiful backyard, perfect for entertaining or relaxing in privacy. Plus, the extra-long driveway with no sidewalk provides convenience, making it a landscapers dream.Enjoy the convenience of nearby Rutherford Plaza, which features Cafe Landwer, What-A-Bagel, Aroma, Restaurants, LCBO, and Longo's, offering all your shopping and dining needs just minutes away. This home is also ideally situated near top-ranking schools, including French Immersion Romeo Dallaire PS, Nellie McClung PS, and St. Cecilia Catholic Elementary School. |
| Price | $2,148,800 |
| Taxes: | $8437.00 |
| DOM | 15 |
| Occupancy: | Owner |
| Address: | 20 Ironbark Cour , Vaughan, L6A 4C8, York |
| Lot Size: | 40.07 x 105.08 (Feet) |
| Acreage: | Not Appl |
| Directions/Cross Streets: | Bathurst and Rutherford |
| Rooms: | 10 |
| Rooms +: | 2 |
| Bedrooms: | 4 |
| Bedrooms +: | 1 |
| Kitchens: | 1 |
| Kitchens +: | 1 |
| Family Room: | T |
| Basement: | Separate Ent, Apartment |
| Level/Floor | Room | Length(ft) | Width(ft) | Descriptions | |
| Room 1 | Main | Foyer | 9.02 | 5.9 | Open Concept, Double Closet, Curved Stairs |
| Room 2 | Main | Living Ro | 16.37 | 16.3 | Open Concept, Hardwood Floor |
| Room 3 | Main | Dining Ro | 12.99 | 12.56 | Combined w/Living, Hardwood Floor |
| Room 4 | Main | Family Ro | 15.97 | 12.69 | Gas Fireplace, Hardwood Floor |
| Room 5 | Main | Kitchen | 13.81 | 13.38 | Centre Island, Stainless Steel Appl |
| Room 6 | Main | Breakfast | 13.28 | 6.56 | Combined w/Kitchen, W/O To Yard |
| Room 7 | Second | Primary B | 20.3 | 15.19 | Hardwood Floor, 5 Pc Ensuite, Walk-In Closet(s) |
| Room 8 | Second | Bedroom 2 | 14.2 | 10.1 | Hardwood Floor, 4 Pc Bath, Closet |
| Room 9 | Second | Bedroom 3 | 14.2 | 12 | Hardwood Floor, Large Window, Closet |
| Room 10 | Second | Bedroom 4 | 11.38 | 10.89 | Hardwood Floor, Large Window, Closet |
| Room 11 | Basement | Living Ro | 23.09 | 22.89 | Open Concept, Combined w/Kitchen |
| Room 12 | Basement | Bedroom 5 | 13.42 | 12.79 | Closet, 3 Pc Bath |
| Washroom Type | No. of Pieces | Level |
| Washroom Type 1 | 5 | 2nd |
| Washroom Type 2 | 4 | 2nd |
| Washroom Type 3 | 4 | 2nd |
| Washroom Type 4 | 2 | Ground |
| Washroom Type 5 | 3 | Bsmt |
| Washroom Type 6 | 5 | Second |
| Washroom Type 7 | 4 | Second |
| Washroom Type 8 | 4 | Second |
| Washroom Type 9 | 2 | Ground |
| Washroom Type 10 | 3 | Basement |
| Total Area: | 0.00 |
| Property Type: | Detached |
| Style: | 2-Storey |
| Exterior: | Stucco (Plaster), Brick |
| Garage Type: | Built-In |
| (Parking/)Drive: | Private |
| Drive Parking Spaces: | 4 |
| Park #1 | |
| Parking Type: | Private |
| Park #2 | |
| Parking Type: | Private |
| Pool: | None |
| Approximatly Square Footage: | 3500-5000 |
| CAC Included: | N |
| Water Included: | N |
| Cabel TV Included: | N |
| Common Elements Included: | N |
| Heat Included: | N |
| Parking Included: | N |
| Condo Tax Included: | N |
| Building Insurance Included: | N |
| Fireplace/Stove: | Y |
| Heat Source: | Gas |
| Heat Type: | Forced Air |
| Central Air Conditioning: | Central Air |
| Central Vac: | Y |
| Laundry Level: | Syste |
| Ensuite Laundry: | F |
| Elevator Lift: | False |
| Sewers: | Sewer |
$
%
Years
This calculator is for demonstration purposes only. Always consult a professional
financial advisor before making personal financial decisions.
| Although the information displayed is believed to be accurate, no warranties or representations are made of any kind. |
| RIGHT AT HOME REALTY |
|
|
.jpg?src=Custom)
IRINA BYSTROV
Broker
Dir:
416-548-7854
Bus:
416-548-7854
Fax:
416-981-7184
| Virtual Tour | Book Showing | Email a Friend |
Jump To:
At a Glance:
| Type: | Freehold - Detached |
| Area: | York |
| Municipality: | Vaughan |
| Neighbourhood: | Patterson |
| Style: | 2-Storey |
| Lot Size: | 40.07 x 105.08(Feet) |
| Tax: | $8,437 |
| Beds: | 4+1 |
| Baths: | 5 |
| Fireplace: | Y |
| Pool: | None |
Locatin Map:
Payment Calculator:
- Color Examples
- Red
- Magenta
- Gold
- Green
- Black and Gold
- Dark Navy Blue And Gold
- Cyan
- Black
- Purple
- Brown Cream
- Blue and Black
- Orange and Black
- Default
- Device Examples
