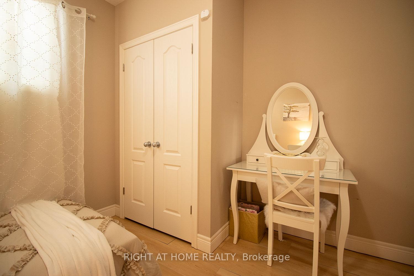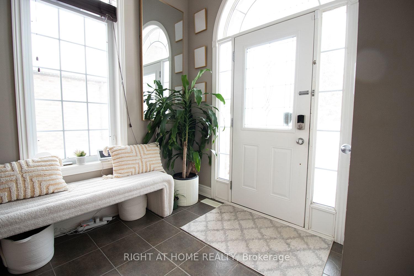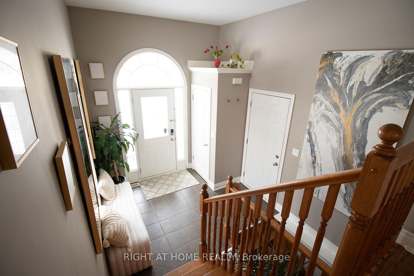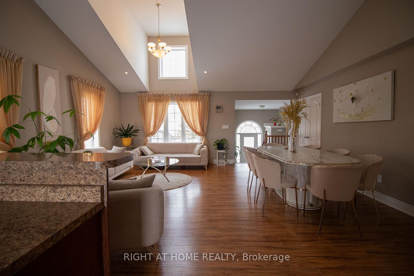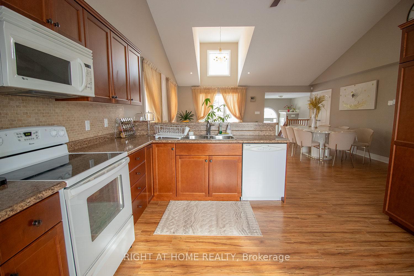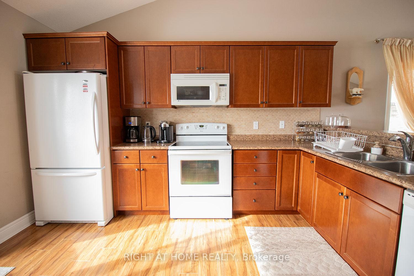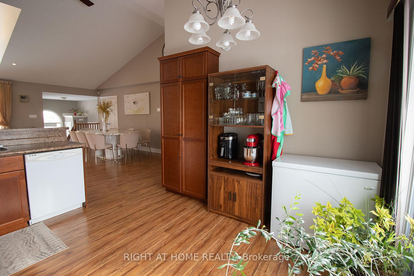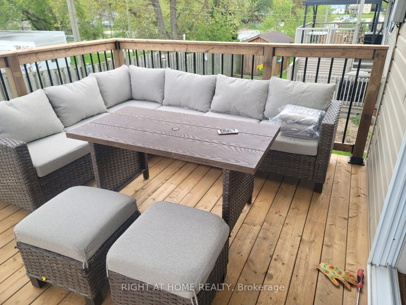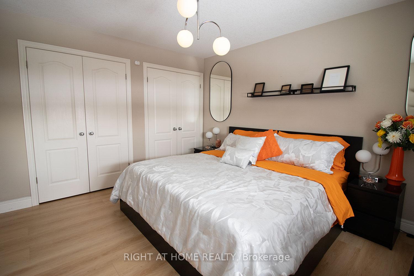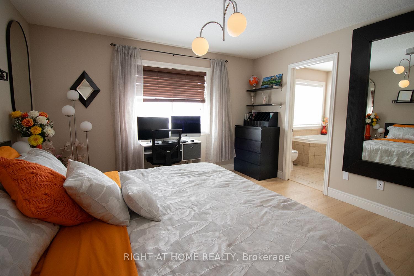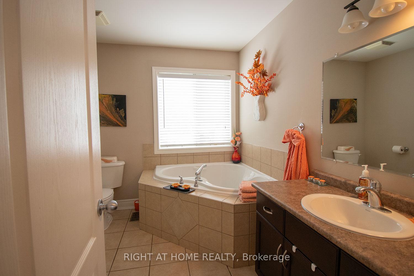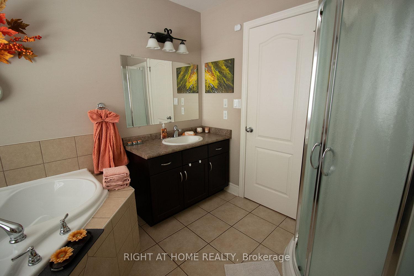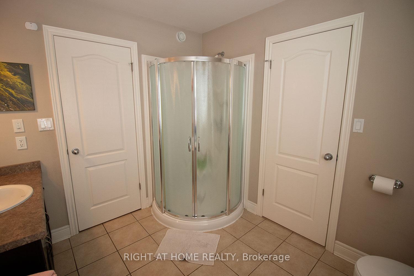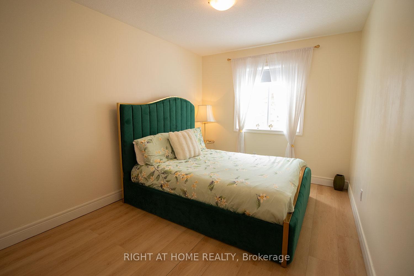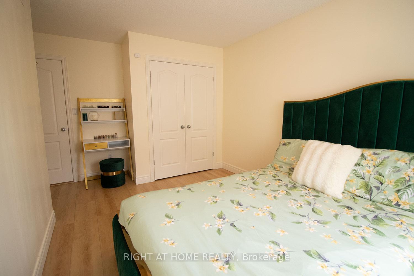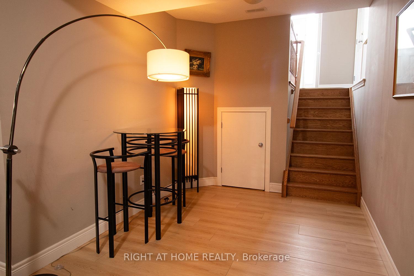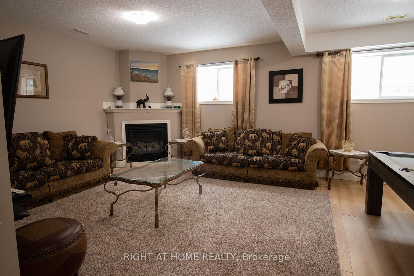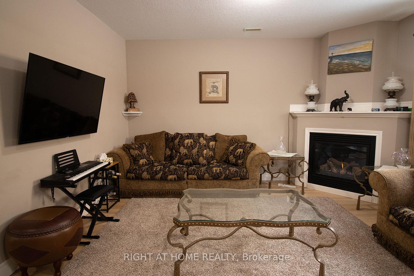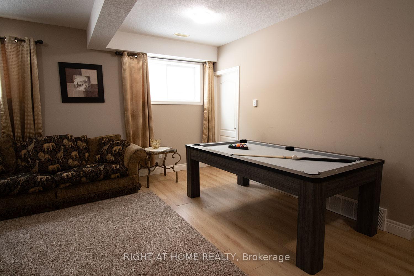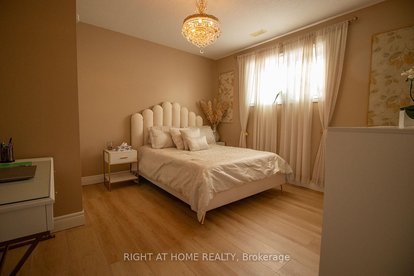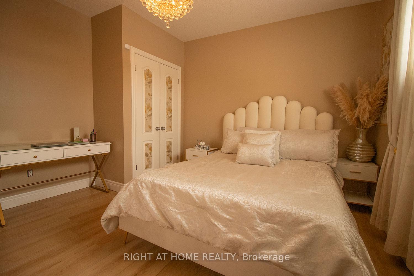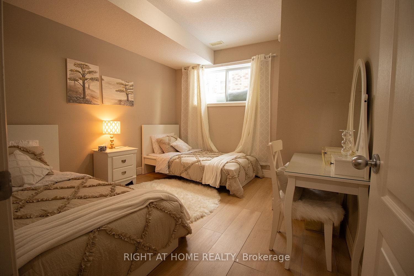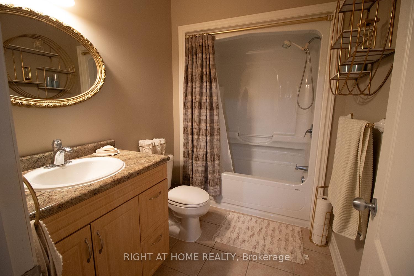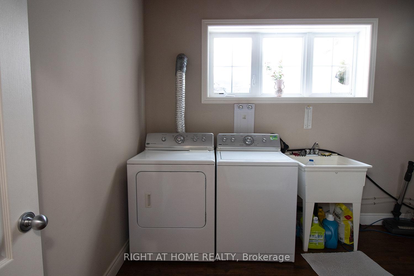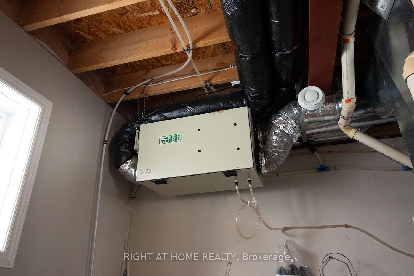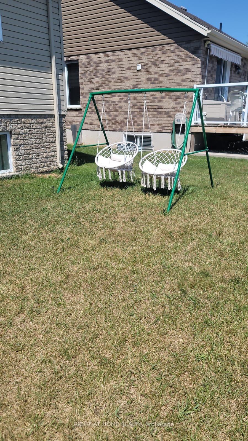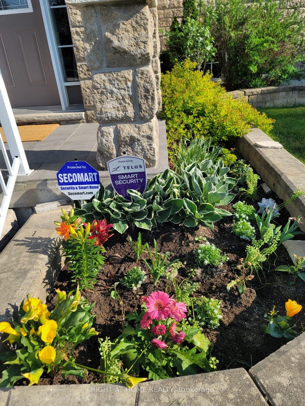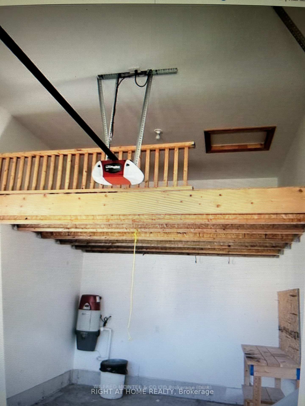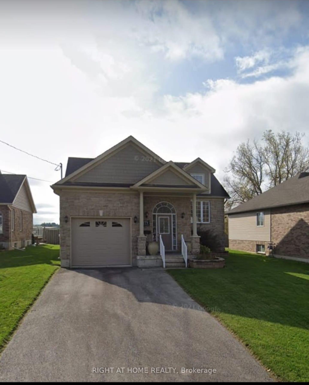$629,000
Available - For Sale
Listing ID: X11994173
279 SOUTH St East , West Grey, N0G 1R0, Ontario
| Stunning, Cosy and Bright 4 Bedroom Raised Bungalow, Short Walking Distance to School, Library, Hospital, Post Office, Grocery Store, LCBO, Banks, Convenient Store, Gas Stations, Hardware Store, Gym, Community Tennis Courts, Curling Club, Police Station, Many Scenic Trails and Of Course Tim Hortons on the Street Corner.Its a Modern Open Concept with Cathedral Ceiling. Main Floor offers Kitchen, Dining/Living Room, Primary Bedroom with En-Suite Bathroom Featuring: Soaker Tub Stand Alone Corner Shower. Oak Staircase and Railing Surround the Open Foyer, Leading to Main Level and Lower Level. Lower Level offer a Bright and Spacious Living Room with a Large Corner Gas Fireplace, Full 4pc Bathroom, 2 Generous size Bedrooms, Laundry Room and Utility Room.This Wonderfull House has an Attached Single Car Garage with Partial Loft and Remote Door Opener. Driveway is Double Paved. (All Measurements are approximate) IT IS A MUST SEE!!! |
| Price | $629,000 |
| Taxes: | $3084.00 |
| DOM | 16 |
| Occupancy: | Owner |
| Address: | 279 SOUTH St East , West Grey, N0G 1R0, Ontario |
| Lot Size: | 49.80 x 104.99 (Feet) |
| Acreage: | < .50 |
| Directions/Cross Streets: | 279 SOUTH STREET EAST, DURHAM, ONTARIO. EAST OF TIM HORTONS TO SIGN ON RIGHT. |
| Rooms: | 7 |
| Rooms +: | 3 |
| Bedrooms: | 2 |
| Bedrooms +: | 2 |
| Kitchens: | 1 |
| Kitchens +: | 0 |
| Family Room: | N |
| Basement: | Part Fin, Walk-Up |
| Level/Floor | Room | Length(ft) | Width(ft) | Descriptions | |
| Room 1 | Main | Living | 20.73 | 19.48 | Open Concept, Cathedral Ceiling, Pot Lights |
| Room 2 | Main | Dining | 20.73 | 19.48 | Combined W/Living, Open Concept, Double Closet |
| Room 3 | Main | Kitchen | 12.5 | 9.97 | W/O To Deck, Eat-In Kitchen, Pantry |
| Room 4 | Main | Prim Bdrm | 12.99 | 12.5 | 4 Pc Ensuite, Double Closet, O/Looks Backyard |
| Room 5 | Main | 2nd Br | 14.99 | 9.48 | Double Closet, Large Window, Laminate |
| Room 6 | In Betwn | Foyer | 12.99 | 8.99 | Access To Garage, Ceramic Floor, Closet |
| Room 7 | Lower | Living | 20.73 | 20.47 | Fireplace, Large Window, Laminate |
| Room 8 | Lower | 3rd Br | 12.23 | 10.99 | Double Closet, Laminate, O/Looks Backyard |
| Room 9 | Lower | 4th Br | 12.5 | 11.97 | Double Closet, Laminate, Large Window |
| Room 10 | Lower | Laundry | 11.97 | 8.99 | Laminate, Large Window |
| Washroom Type | No. of Pieces | Level |
| Washroom Type 1 | 4 | Main |
| Washroom Type 2 | 4 | Lower |
| Property Type: | Detached |
| Style: | 1 1/2 Storey |
| Exterior: | Brick, Vinyl Siding |
| Garage Type: | Attached |
| (Parking/)Drive: | Other |
| Drive Parking Spaces: | 2 |
| Pool: | None |
| Property Features: | Golf, Hospital |
| Fireplace/Stove: | Y |
| Heat Source: | Gas |
| Heat Type: | Forced Air |
| Central Air Conditioning: | None |
| Central Vac: | Y |
| Elevator Lift: | N |
| Sewers: | Sewers |
| Water: | Municipal |
| Utilities-Hydro: | Y |
| Utilities-Gas: | Y |
| Utilities-Municipal Water: | Y |
$
%
Years
This calculator is for demonstration purposes only. Always consult a professional
financial advisor before making personal financial decisions.
| Although the information displayed is believed to be accurate, no warranties or representations are made of any kind. |
| RIGHT AT HOME REALTY |
|
|
.jpg?src=Custom)
FARNAZ ZOHRVAND
Broker
Dir:
416-877-3952
| Book Showing | Email a Friend |
Jump To:
At a Glance:
| Type: | Freehold - Detached |
| Area: | Grey County |
| Municipality: | West Grey |
| Neighbourhood: | West Grey |
| Style: | 1 1/2 Storey |
| Lot Size: | 49.80 x 104.99(Feet) |
| Tax: | $3,084 |
| Beds: | 2+2 |
| Baths: | 2 |
| Fireplace: | Y |
| Pool: | None |
Locatin Map:
Payment Calculator:
- Color Examples
- Red
- Magenta
- Gold
- Green
- Black and Gold
- Dark Navy Blue And Gold
- Cyan
- Black
- Purple
- Brown Cream
- Blue and Black
- Orange and Black
- Default
- Device Examples
