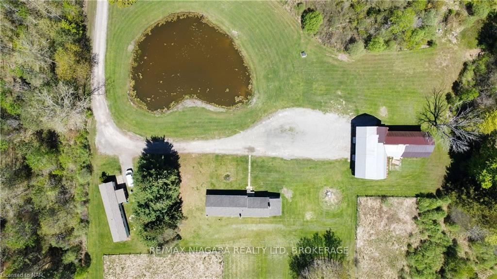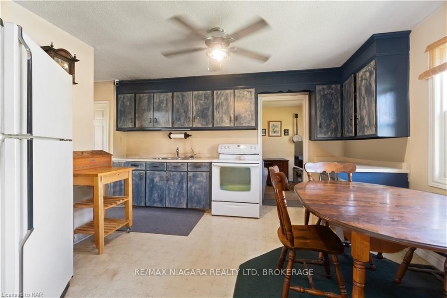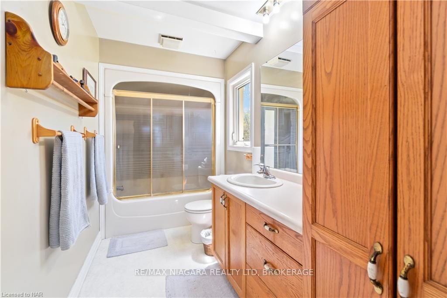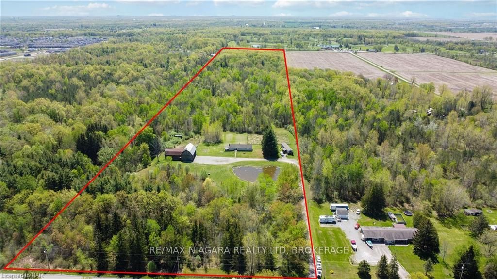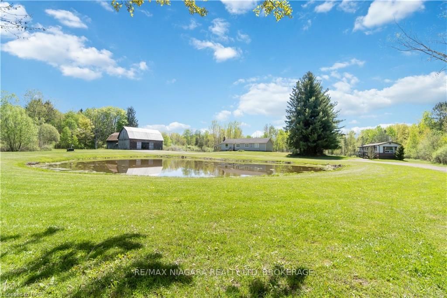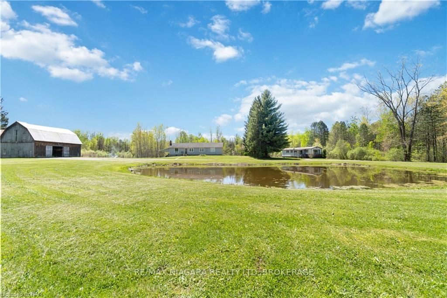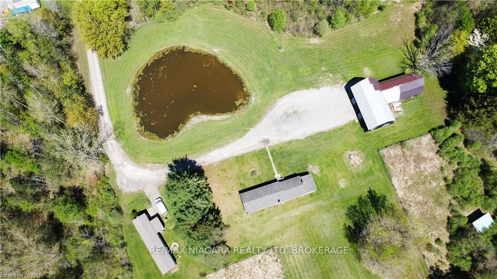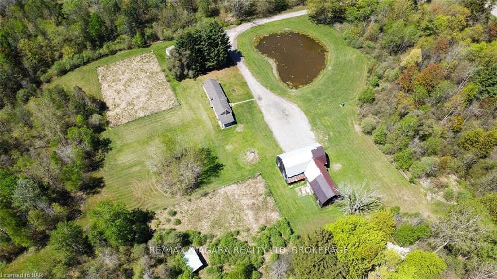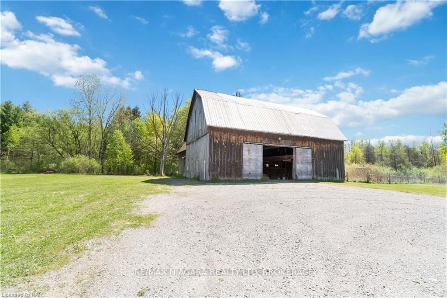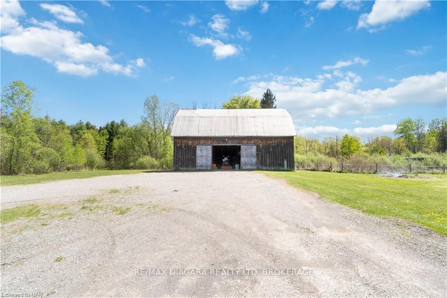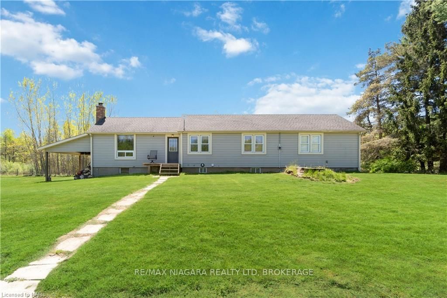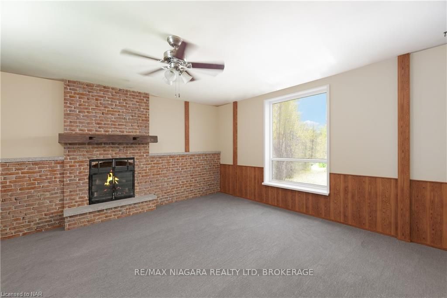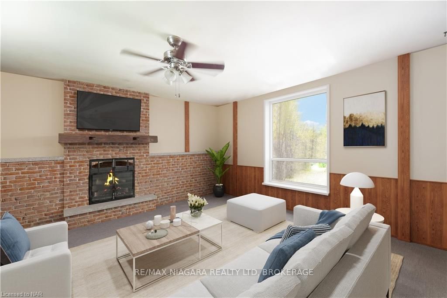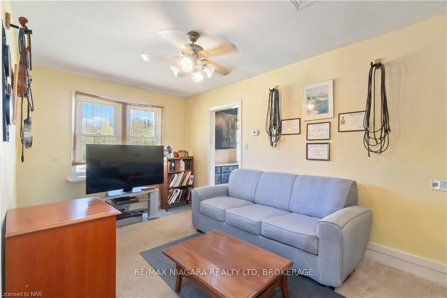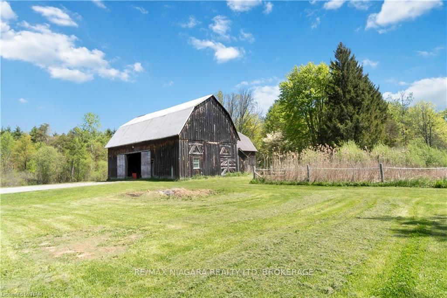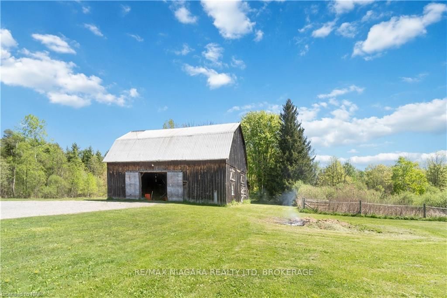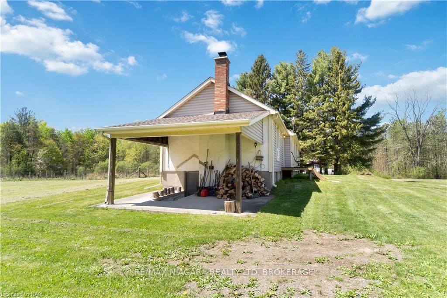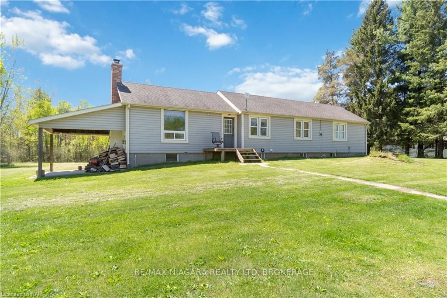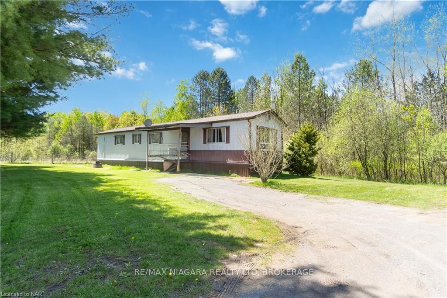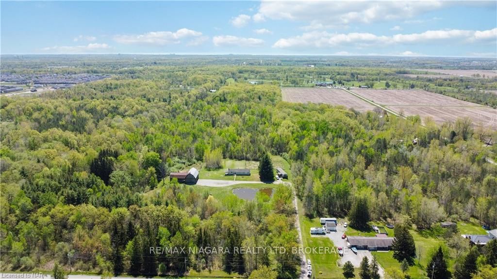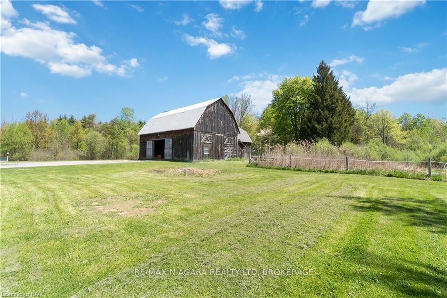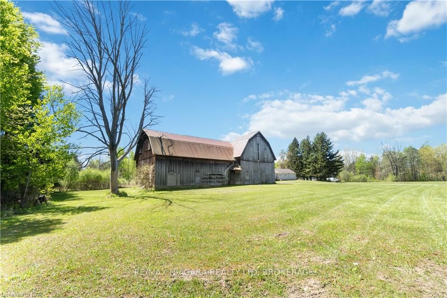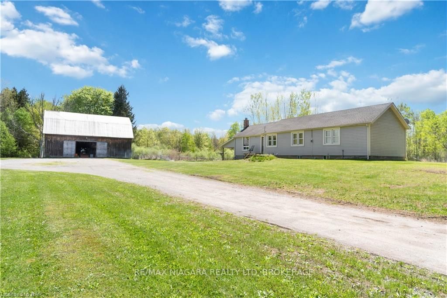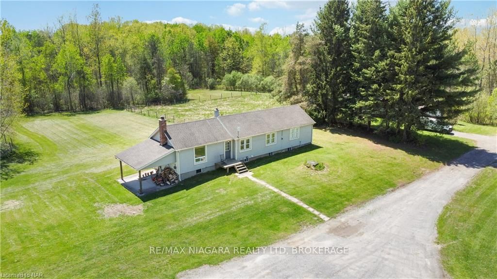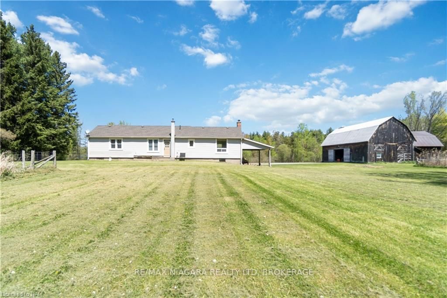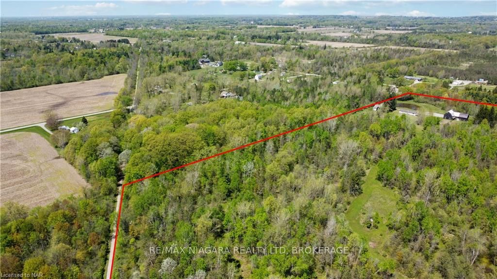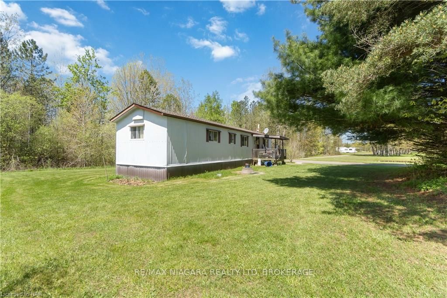$1,199,900
Available - For Sale
Listing ID: X10413780
180 CHANTLER Road , Pelham, L3B 5N8, Niagara
| Enjoy the privacy and serenity of country living with everything you need just around the corner - being conveniently located just 2 minutes away from groceries and all amenities. Featuring 27 acres of property with a 675 feet of frontage and perfectly nestled in from the road for extra privacy. This property features a 1400 square-foot bungalow with a full height basement and wood fireplace. A large barn with horse stalls with storage loft above (holds 600 bales of hay) 2 paddocks, there are 3 ponds on the property as well as your own private walking trails. Updates include: Septic Tanks 2021, Shingles 2019, property was re-insulated and drywalled and updated wiring and plumbing approx 15 years ago. 100ft drilled well. Secondary two bedroom residence/trailer. This is your opportunity to enjoy the peacefulness and tranquility of nature. |
| Price | $1,199,900 |
| Taxes: | $4684.00 |
| Tax Type: | Unknow |
| Assessment: | $323000 |
| Assessment Year: | 2016 |
| Occupancy: | Owner |
| Address: | 180 CHANTLER Road , Pelham, L3B 5N8, Niagara |
| Postal Code: | L3B 5N8 |
| Province/State: | Niagara |
| Legal Description: | PT LT 3 CON 13 PELHAM AS IN RO681592 ; P |
| Directions/Cross Streets: | S. Pelham Rd., head west on Chandler Road. Properties on the left-hand side.( south side.) |
| Level/Floor | Room | Length(ft) | Width(ft) | Descriptions | |
| Room 1 | Main | Kitchen | 11.25 | 18.4 | |
| Room 2 | Main | Living Ro | 16.01 | 16.01 | |
| Room 3 | Main | Den | 9.15 | 15.25 | |
| Room 4 | Main | Primary B | 16.17 | 10.82 | |
| Room 5 | Main | Bedroom | 16.17 | 7.84 | |
| Room 6 | Main | Bathroom |
| Washroom Type | No. of Pieces | Level |
| Washroom Type 1 | 0 | |
| Washroom Type 2 | 0 | |
| Washroom Type 3 | 0 | |
| Washroom Type 4 | 0 | |
| Washroom Type 5 | 0 |
| Category: | Unknown |
| Total Area: | 1400.00 |
| Total Area Code: | Square Feet |
| Approximatly Age: | 51-99 |
| Sprinklers: | Unkn |
| Washrooms: | 1 |
| Heat Type: | Forced Air |
| Central Air Conditioning: | Central Air |
| Sewers: | Septic |
| Water: | Drilled W |
| Water Supply Types: | Drilled Well |
$
%
Years
This calculator is for demonstration purposes only. Always consult a professional
financial advisor before making personal financial decisions.
| Although the information displayed is believed to be accurate, no warranties or representations are made of any kind. |
| RE/MAX NIAGARA REALTY LTD, BROKERAGE |
|
|
.jpg?src=Custom)
Dir:
416-548-7854
Bus:
416-548-7854
Fax:
416-981-7184
| Virtual Tour | Book Showing | Email a Friend |
Jump To:
At a Glance:
| Type: | Com - Farm |
| Area: | Niagara |
| Municipality: | Pelham |
| Neighbourhood: | 664 - Fenwick |
| Approximate Age: | 51-99 |
| Tax: | $4,684 |
| Baths: | 1 |
| Fireplace: | N |
Locatin Map:
Payment Calculator:
- Color Examples
- Red
- Magenta
- Gold
- Green
- Black and Gold
- Dark Navy Blue And Gold
- Cyan
- Black
- Purple
- Brown Cream
- Blue and Black
- Orange and Black
- Default
- Device Examples
