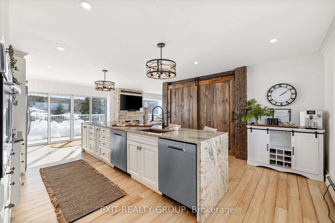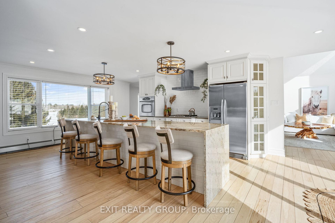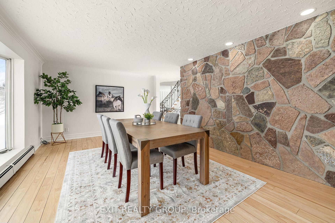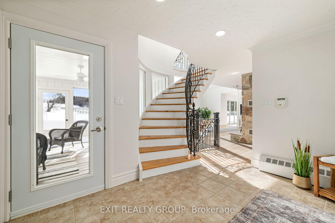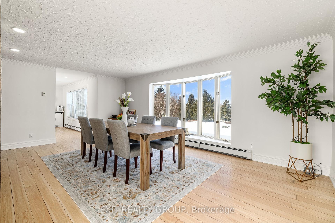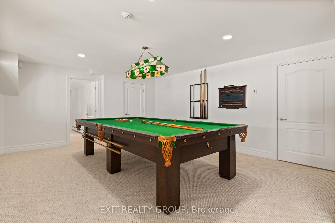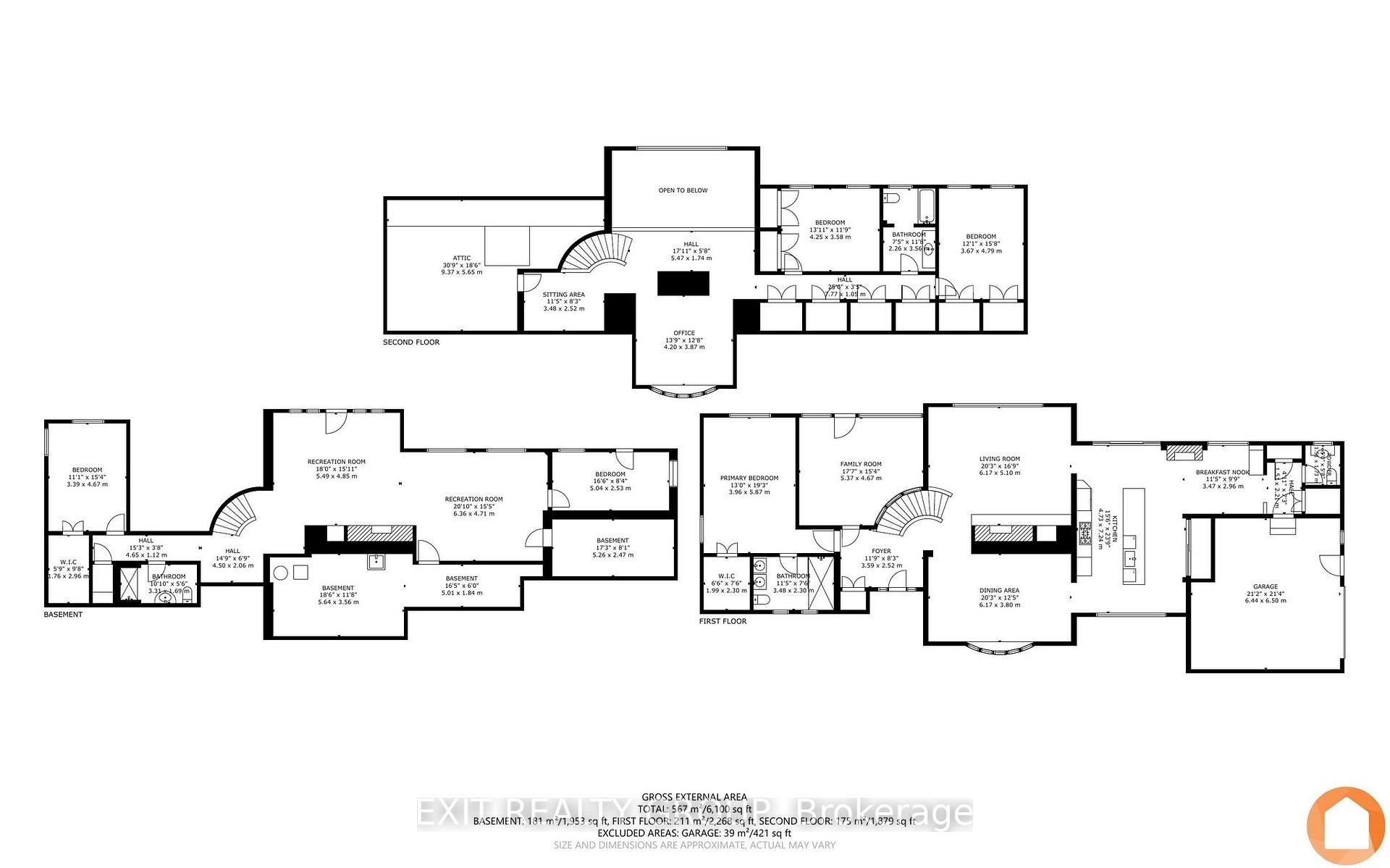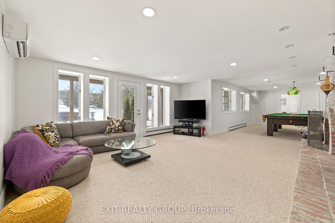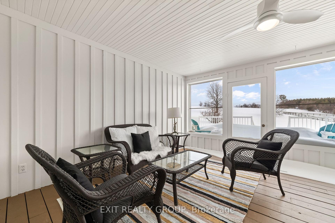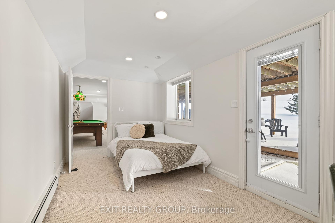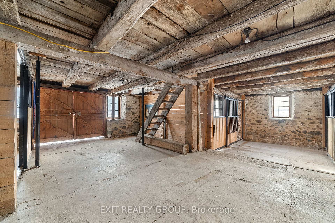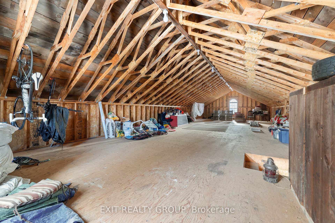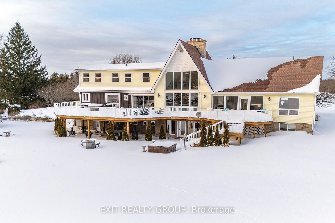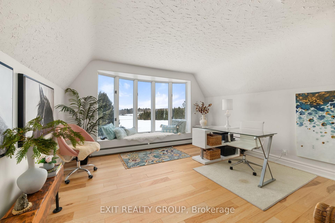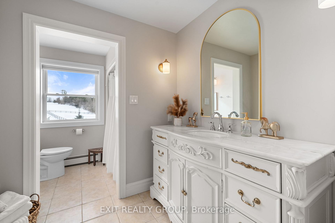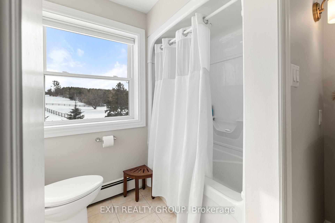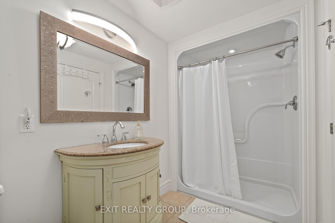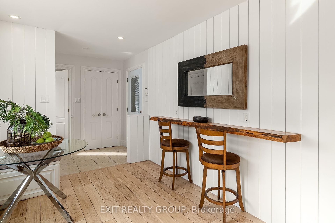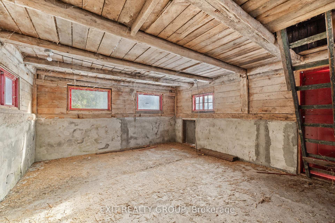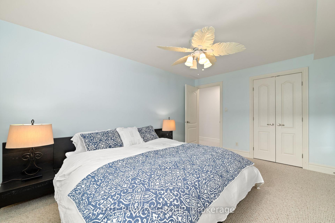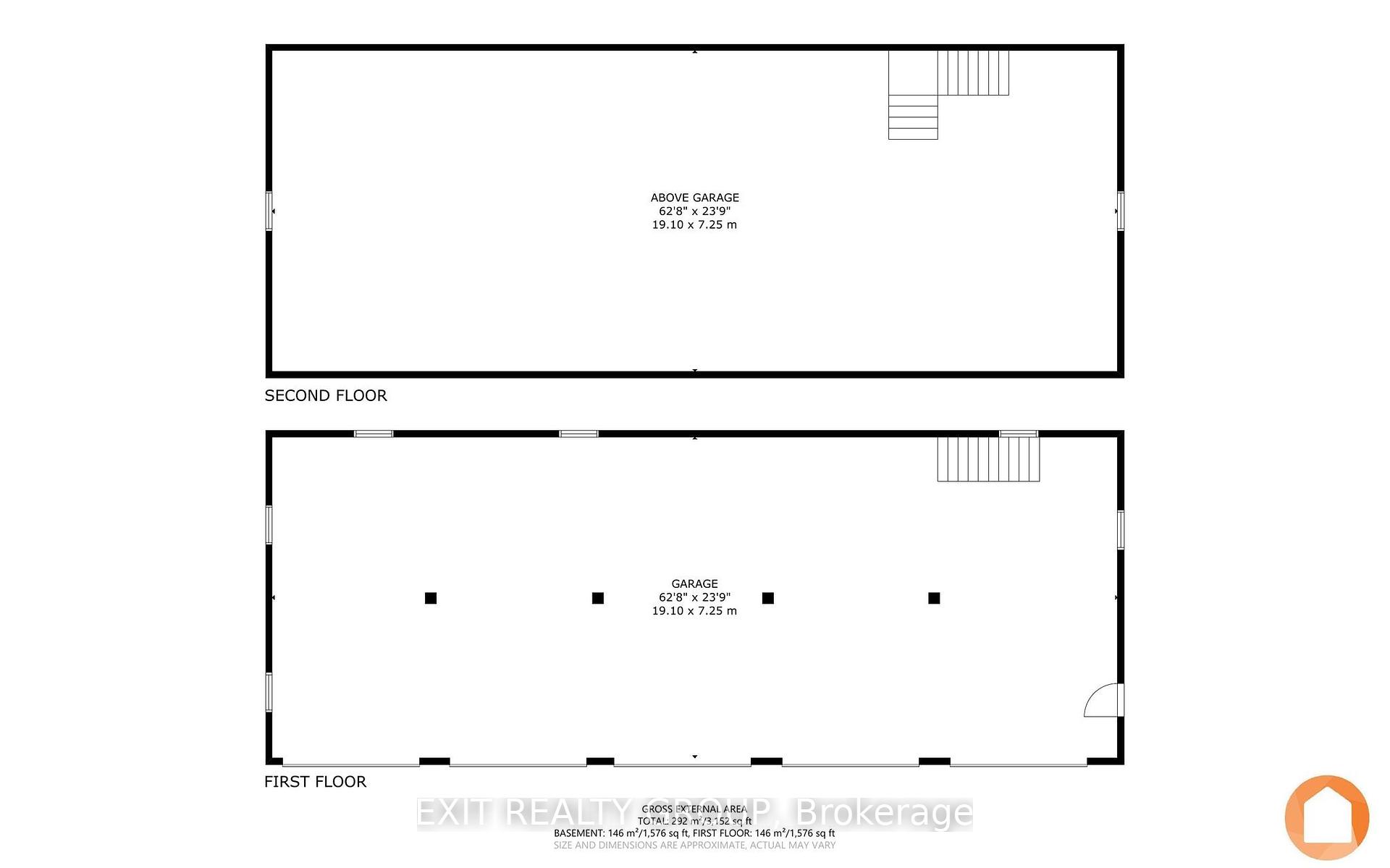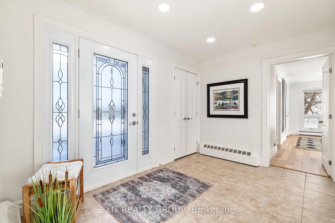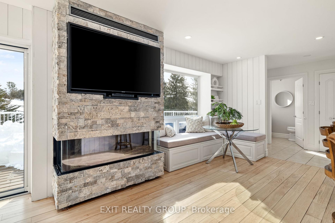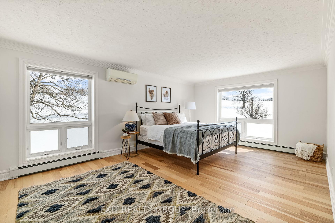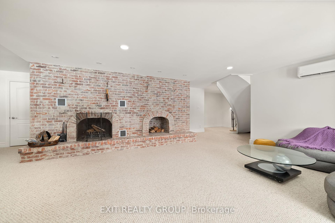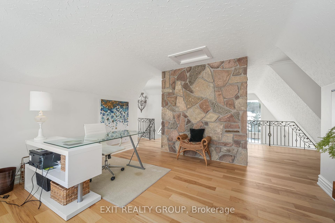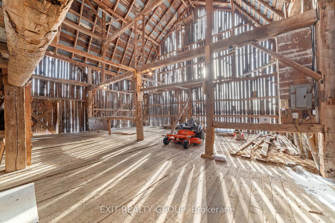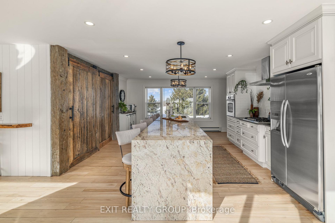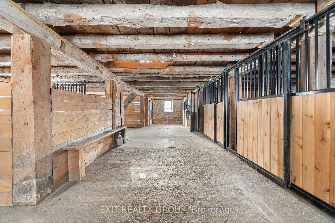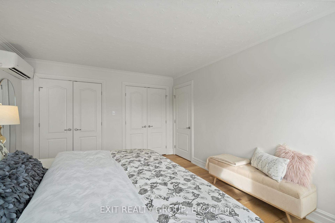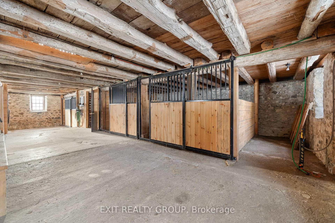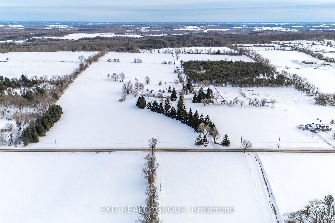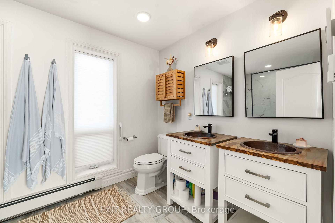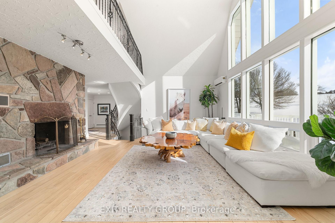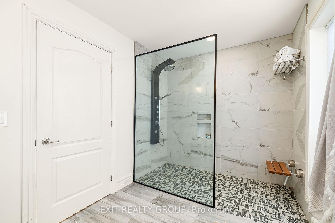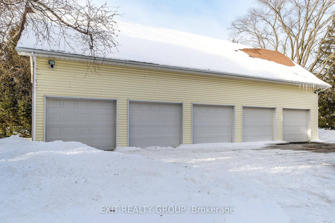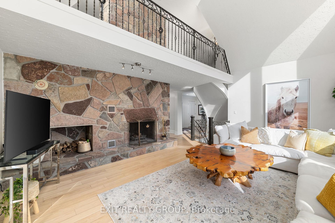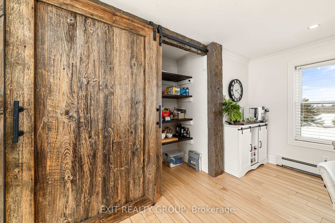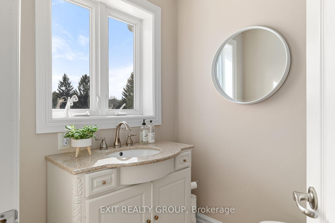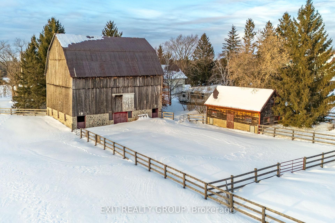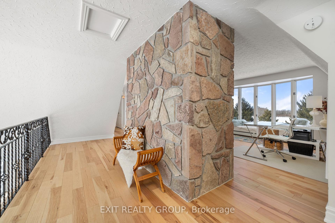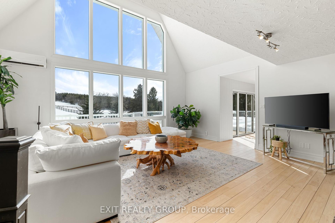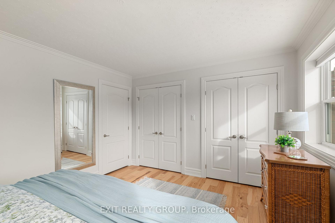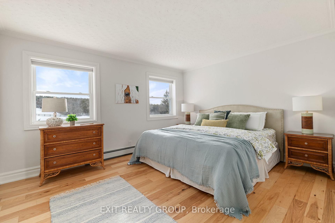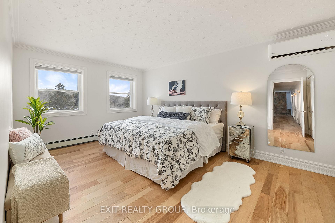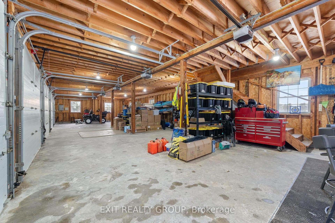$2,280,000
Available - For Sale
Listing ID: X11995006
439 Oak Lake Rd , Quinte West, K0K 3E0, Ontario
| Amazing opportunity to own a 5-bedroom, 4-bath spectacular estate nestled on 30 acres with attached1.5 car and detached 5 car garage, 2 barns, salt water heated pool and breathtaking views just 20 minutes from Belleville and Trenton. A gated, tree-lined driveway leads you to this exquisite home, where elegance meets tranquility in a stunning rural setting. Step inside to find soaring vaulted ceilings and expansive windows that capture breathtaking views of the surrounding landscape, creating a space that's both grand and welcoming. A striking central stone fireplace serves as the focal point on every level, infusing rustic warmth into the homes refined design. The gourmet kitchen is a chefs dream, complete with a 12-foot granite island featuring waterfall edges, a propane fireplace, and a charming pantry with beautifully refinished barn doors. The main-level primary suite offers a peaceful retreat, featuring a walk-in closet and a spa-inspired ensuite with radiant heated floors for ultimate comfort. Outside, an expansive deck provides the ideal space to relax, whether youre enjoying the hot tub, and swimming in the saltwater pool. Beyond the main residence, the property continues to impress. A heated attached 1.5 car garage and a 2,300 sq. ft. detached five-car garage with a loft provide abundant space for vehicles, hobbies, or storage. Two barns with seven horse stalls and five separate paddock soffer an exceptional opportunity for equestrian enthusiasts or anyone seeking a rural lifestyle. This estate is the perfect blend of refined elegance and country charm, where every detail has been carefully crafted to offer the ultimate in comfort and beauty. |
| Price | $2,280,000 |
| Taxes: | $4538.00 |
| Tax Type: | Annual |
| Occupancy: | Owner |
| Address: | 439 Oak Lake Rd , Quinte West, K0K 3E0, Ontario |
| Postal Code: | K0K 3E0 |
| Province/State: | Ontario |
| Legal Description: | PT LT 21 CON 7 SIDNEY PT 4 21R20611; QUI |
| Lot Size: | 780.51 x 1925.82 (Feet) |
| Directions/Cross Streets: | Frankford Stirling Rd 7 Oak Lake Rd |
| Category: | Agricultural |
| Use: | Other |
| Total Area: | 30.00 |
| Total Area Code: | Acres |
| Financial Statement: | N |
| Chattels: | Y |
| Franchise: | N |
| Employees #: | 0 |
| Seats: | 0 |
| LLBO: | N |
| Year Expenses: | 0 |
| Sprinklers: | N |
| Rail: | N |
| Heat Type: | Other |
| Central Air Conditioning: | Y |
| Elevator Lift: | None |
| Sewers: | Septic |
| Water: | Well |
| Water Supply Types: | Drilled Well |
$
%
Years
This calculator is for demonstration purposes only. Always consult a professional
financial advisor before making personal financial decisions.
| Although the information displayed is believed to be accurate, no warranties or representations are made of any kind. |
| EXIT REALTY GROUP |
|
|
.jpg?src=Custom)
Dir:
416-548-7854
Bus:
416-548-7854
Fax:
416-981-7184
| Book Showing | Email a Friend |
Jump To:
At a Glance:
| Type: | Com - Farm |
| Area: | Hastings |
| Municipality: | Quinte West |
| Lot Size: | 780.51 x 1925.82(Feet) |
| Tax: | $4,538 |
Locatin Map:
Payment Calculator:
- Color Examples
- Red
- Magenta
- Gold
- Green
- Black and Gold
- Dark Navy Blue And Gold
- Cyan
- Black
- Purple
- Brown Cream
- Blue and Black
- Orange and Black
- Default
- Device Examples
