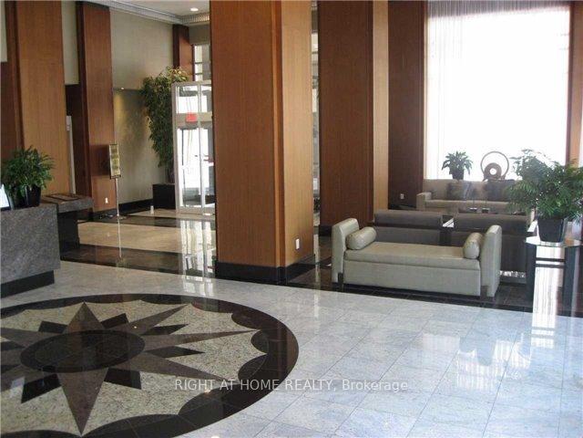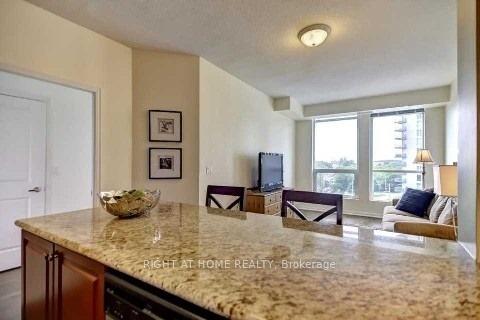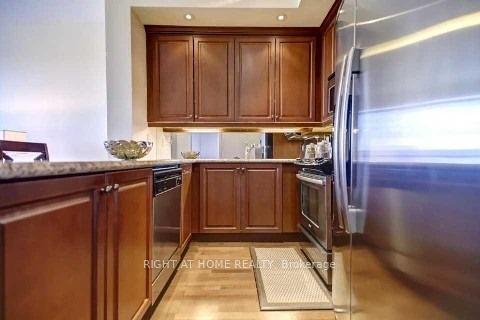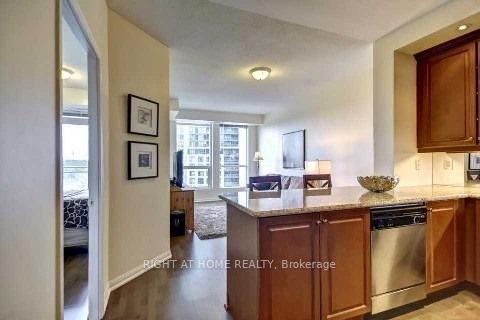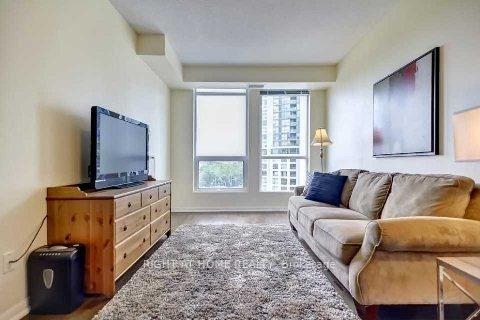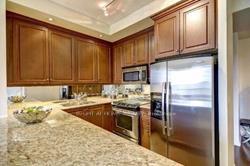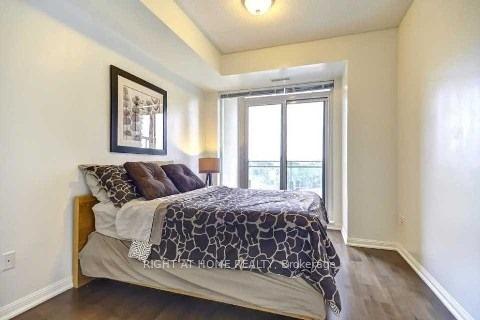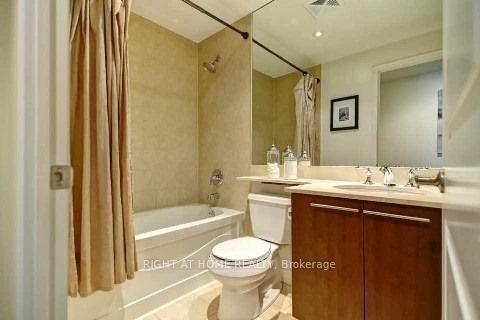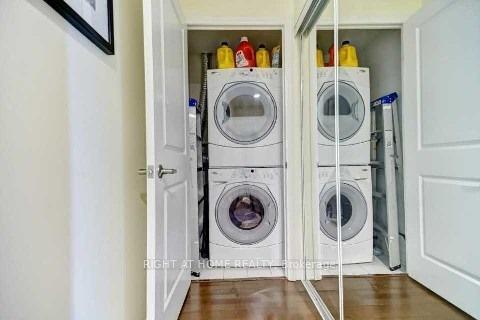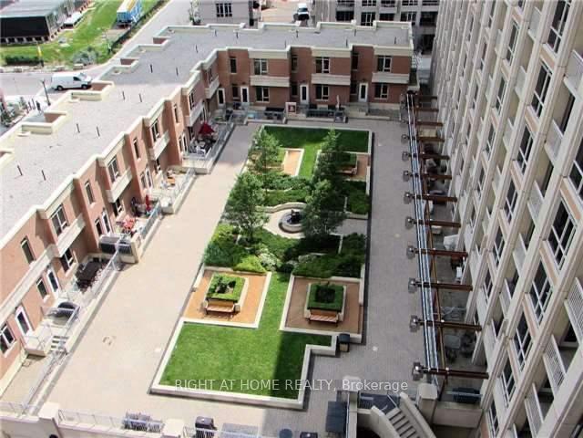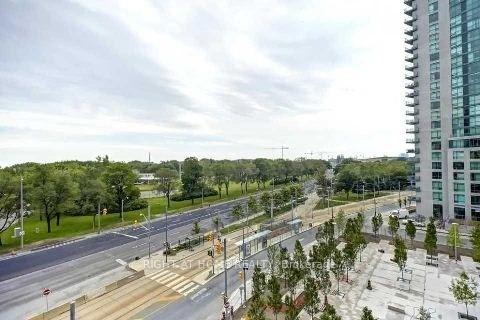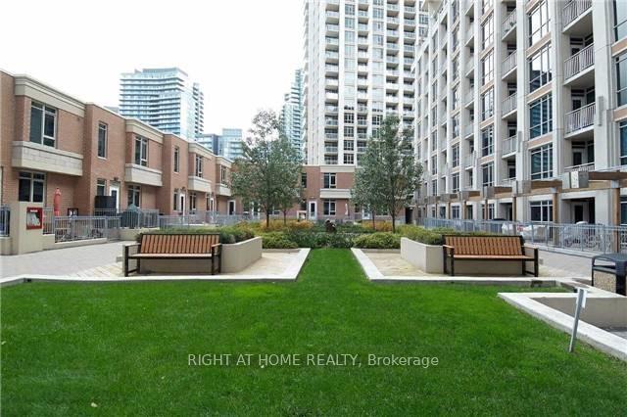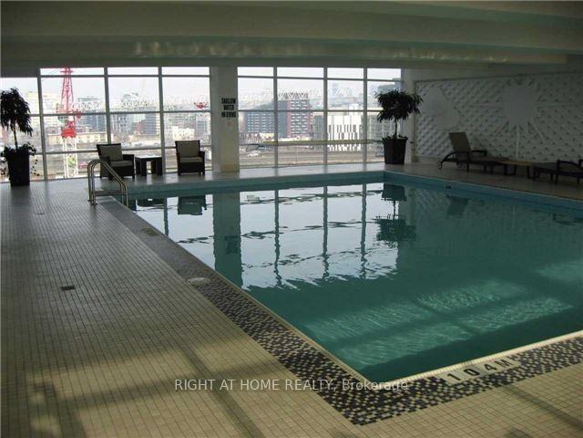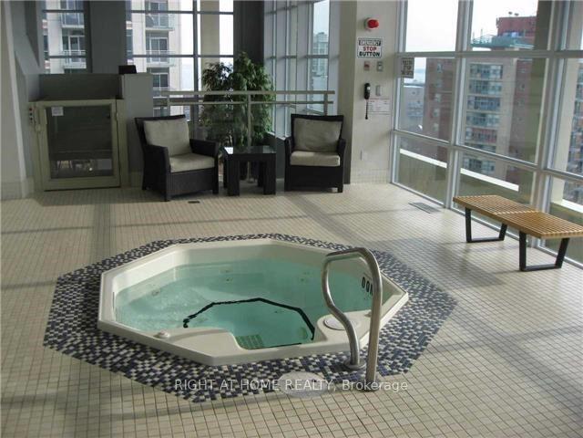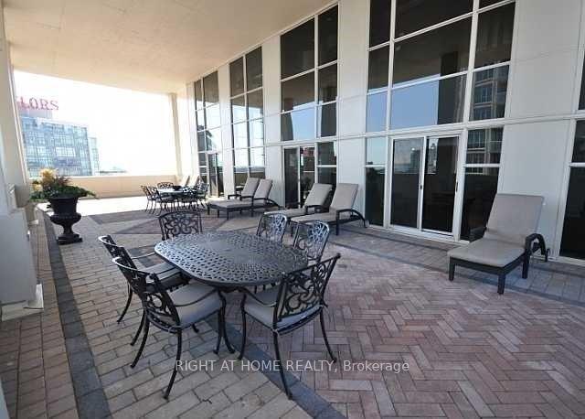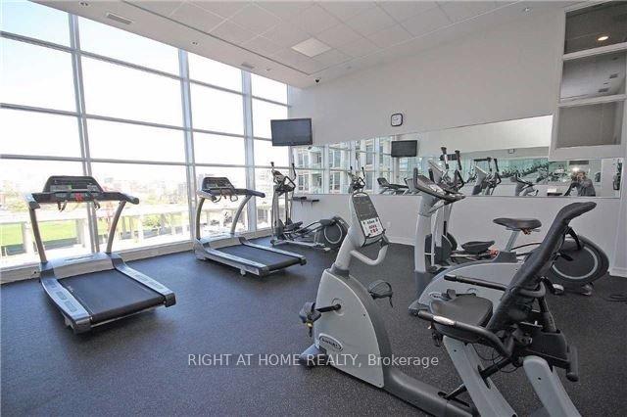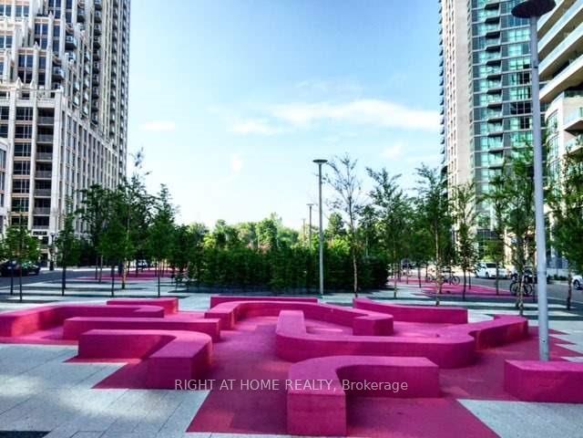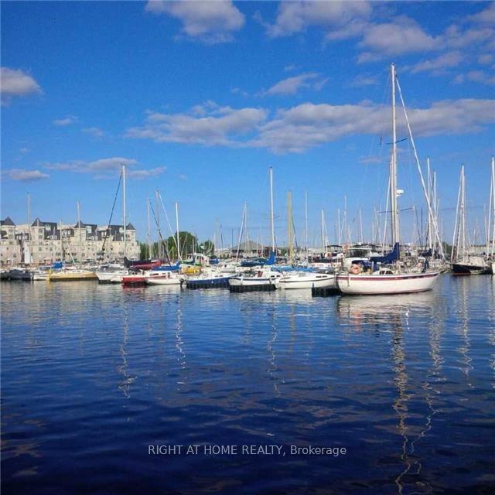$2,300
Available - For Rent
Listing ID: C11997183
628 Fleet St , Unit 615, Toronto, M5V 1A8, Ontario
| Experience upscale city living in this executive one-bedroom condo featuring an unobstructed view of the lake and park. Boasting a bright and spacious layout, this unit offers 9-ft ceilings, a modern kitchen with granite countertops, and a spa-like bath for ultimate relaxation. Enjoy your private balcony, perfect for taking in breathtaking views.This condo includes a locker for extra storage, floor-to-ceiling windows bringing in natural light, and an open-concept living space with premium finishes. The private balcony provides scenic lake and park views.The building offers luxury amenities, including 24-hour concierge and security for peace of mind, a health club with an indoor pool, hot tub, and gym, guest suites, a party room for entertaining, and a rooftop terrace with panoramic city and waterfront views.The location is ideal, just steps to the lake, waterfront trails, and parks. It is also close to transit, shopping, and entertainment, with easy access to downtown Toronto, Billy Bishop Airport, and highways.Dont miss this opportunity to live in one of Torontos most sought-after waterfront communities. Contact us today for a private viewing. |
| Price | $2,300 |
| Payment Frequency: | Monthly |
| Payment Method: | Cheque |
| Rental Application Required: | Y |
| Deposit Required: | Y |
| Credit Check: | Y |
| Employment Letter | Y |
| Lease Agreement | Y |
| References Required: | Y |
| Buy Option | N |
| Occupancy: | Tenant |
| Address: | 628 Fleet St , Unit 615, Toronto, M5V 1A8, Ontario |
| Province/State: | Ontario |
| Property Management | Brookfield PM |
| Condo Corporation No | TSCC |
| Level | 6 |
| Unit No | 15 |
| Locker No | B/27 |
| Directions/Cross Streets: | Bathurst/ Lakeshore |
| Rooms: | 4 |
| Bedrooms: | 1 |
| Bedrooms +: | |
| Kitchens: | 1 |
| Family Room: | N |
| Basement: | None |
| Furnished: | N |
| Level/Floor | Room | Length(ft) | Width(ft) | Descriptions | |
| Room 1 | Flat | Kitchen | 8.86 | 8.86 | O/Looks Garden, Modern Kitchen, Stainless Steel Appl |
| Room 2 | Flat | Living | 51.66 | 32.28 | Hardwood Floor, Combined W/Dining, West View |
| Room 3 | Flat | Dining | 51.66 | 32.28 | Halogen Lighting, Open Concept, Combined W/Living |
| Room 4 | Flat | Prim Bdrm | 37.65 | 31.19 | W/I Closet, Hardwood Floor, 4 Pc Bath |
| Washroom Type | No. of Pieces | Level |
| Washroom Type 1 | 4 | Flat |
| Approximatly Age: | 6-10 |
| Property Type: | Condo Apt |
| Style: | Apartment |
| Exterior: | Concrete |
| Garage Type: | None |
| Garage(/Parking)Space: | 0.00 |
| (Parking/)Drive: | Private |
| Drive Parking Spaces: | 0 |
| Park #1 | |
| Parking Type: | None |
| Exposure: | Sw |
| Balcony: | Open |
| Locker: | Owned |
| Pet Permited: | Restrict |
| Approximatly Age: | 6-10 |
| Approximatly Square Footage: | 600-699 |
| Building Amenities: | Concierge, Guest Suites, Gym, Indoor Pool, Media Room, Visitor Parking |
| CAC Included: | Y |
| Fireplace/Stove: | Y |
| Heat Source: | Gas |
| Heat Type: | Forced Air |
| Central Air Conditioning: | Central Air |
| Central Vac: | N |
| Ensuite Laundry: | Y |
| Elevator Lift: | Y |
| Although the information displayed is believed to be accurate, no warranties or representations are made of any kind. |
| RIGHT AT HOME REALTY |
|
|
.jpg?src=Custom)
INNA PAK
ABR,RSPS, Broker
Dir:
647-405-4662
| Book Showing | Email a Friend |
Jump To:
At a Glance:
| Type: | Condo - Condo Apt |
| Area: | Toronto |
| Municipality: | Toronto |
| Neighbourhood: | Niagara |
| Style: | Apartment |
| Approximate Age: | 6-10 |
| Beds: | 1 |
| Baths: | 1 |
| Fireplace: | Y |
Locatin Map:
- Color Examples
- Red
- Magenta
- Gold
- Green
- Black and Gold
- Dark Navy Blue And Gold
- Cyan
- Black
- Purple
- Brown Cream
- Blue and Black
- Orange and Black
- Default
- Device Examples

