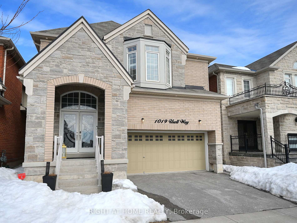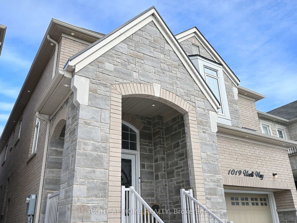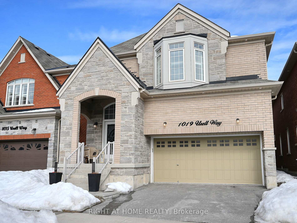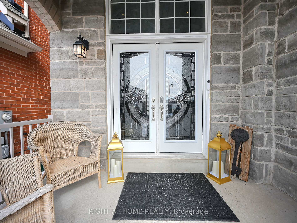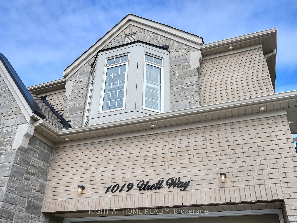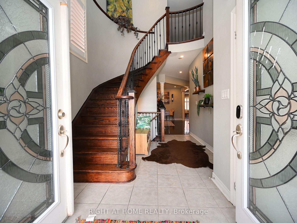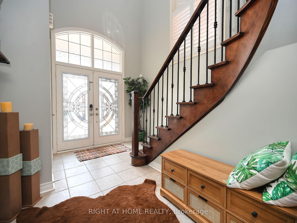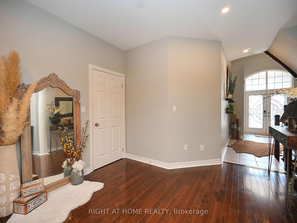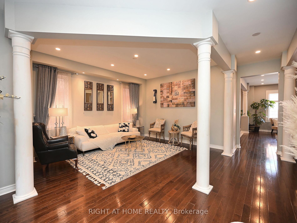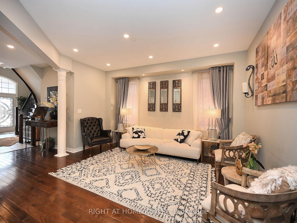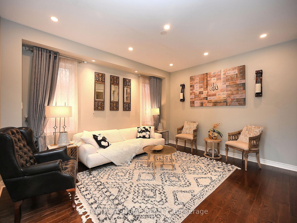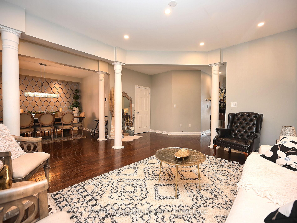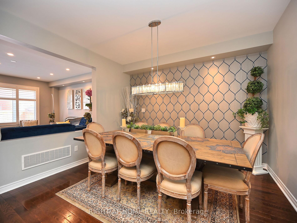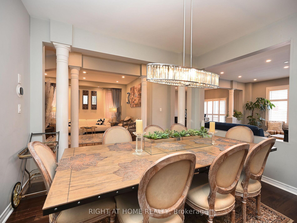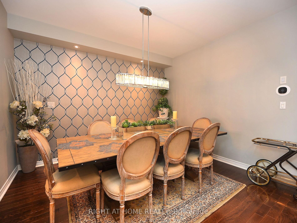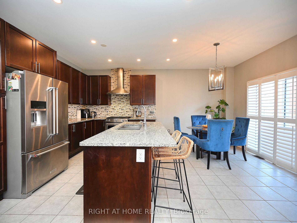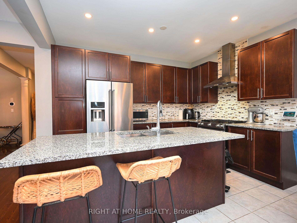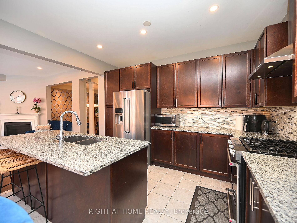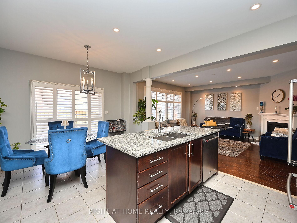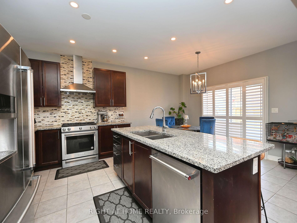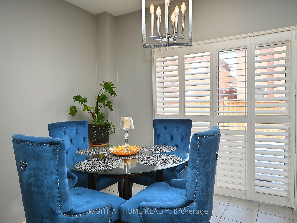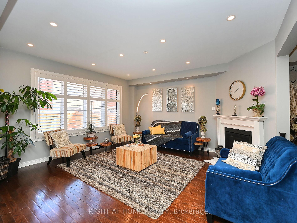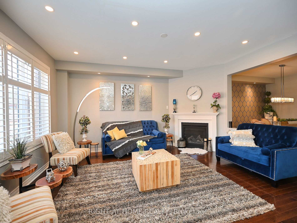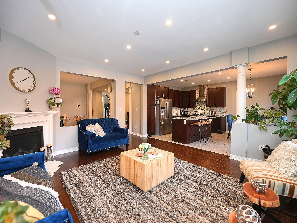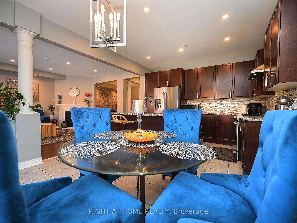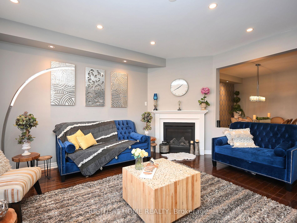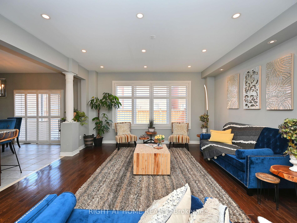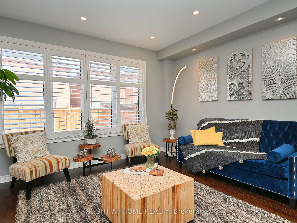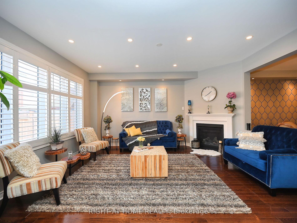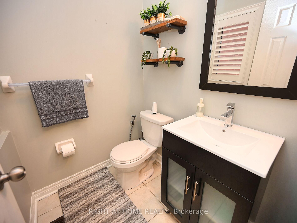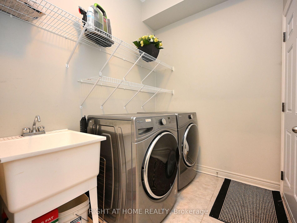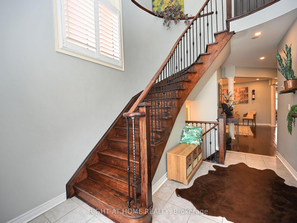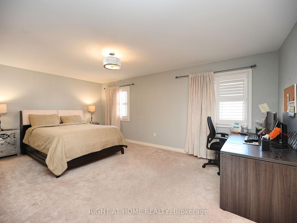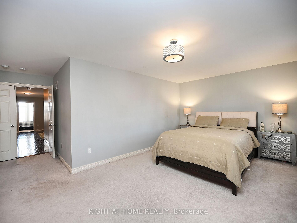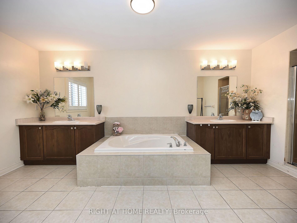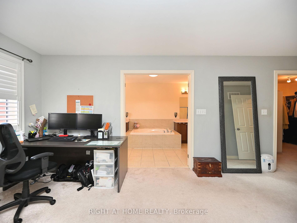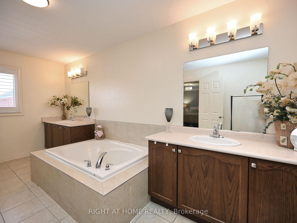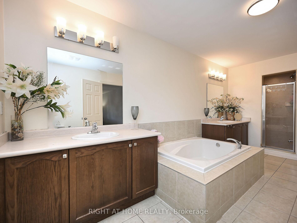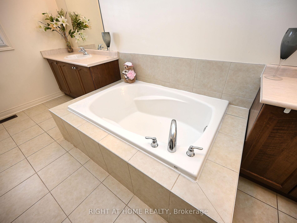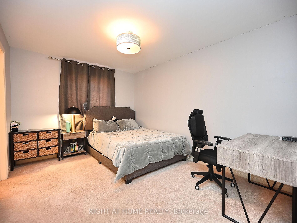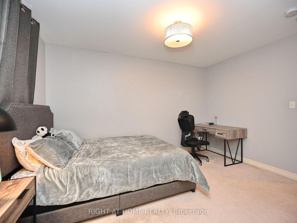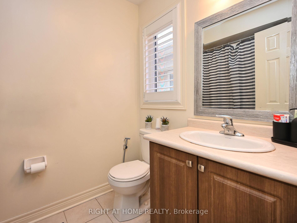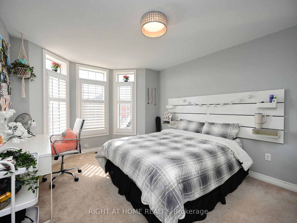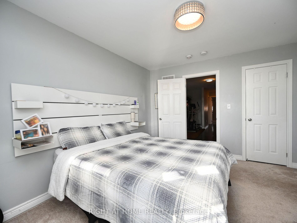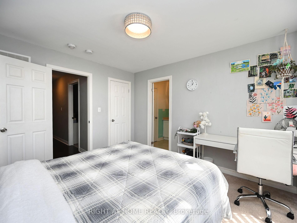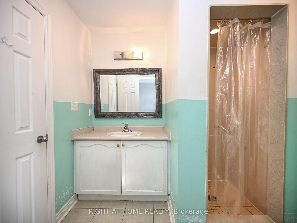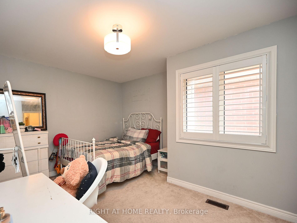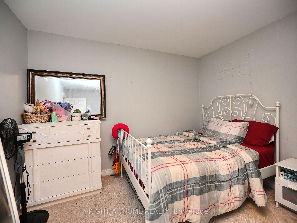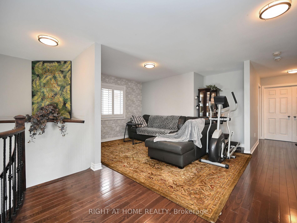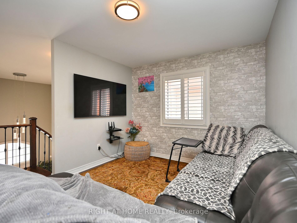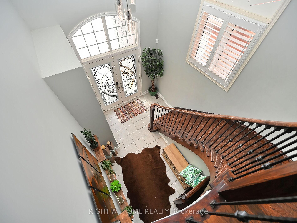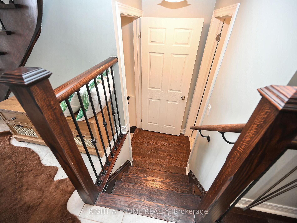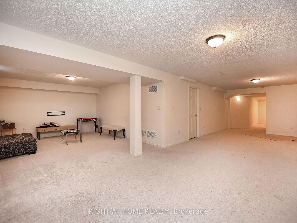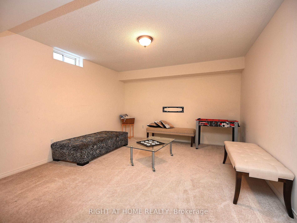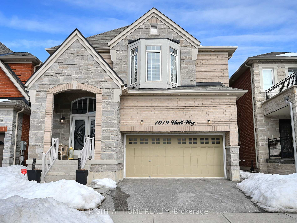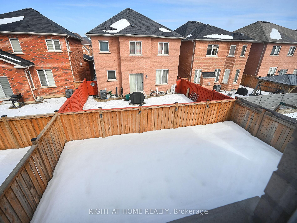$1,345,000
Available - For Sale
Listing ID: W12000900
1019 Urell Way , Milton, L9T 7V1, Ontario
| Almost 3000 Sqft 4 bed 4 bath detached with rare 1st and 2nd floor family rooms and 3 full washrooms on the 2nd floor. Renowned LAURIER model of Conservatory Group on a wide double Road with ample parking .The upgraded stained Glass double door opens to the main floor double height extra bright foyer . Hardwood floor and California shutters.The home is adorned with iron pickets, pot lights inside and out with upgraded light fixtures.With 9' Ceiling Enjoy 3 separate Living, Family and Dining Rooms and yet open concept for a grand view.The 2nd Floor Master Bedroom a spacious walk in closet and a Luxurious 5 pcs ensuite and additional 3 large bedrooms & a family room. The basement completed by the builder features a large L shaped Rec Room for entertainment. Home is Perfectly situated within close proximity of Hwy 401 and 407 , shopping, Escarpment |
| Price | $1,345,000 |
| Taxes: | $5831.62 |
| DOM | 12 |
| Occupancy: | Owner |
| Address: | 1019 Urell Way , Milton, L9T 7V1, Ontario |
| Lot Size: | 36.09 x 98.43 (Feet) |
| Directions/Cross Streets: | Tremaine /Louis St. Laurent |
| Rooms: | 10 |
| Rooms +: | 1 |
| Bedrooms: | 4 |
| Bedrooms +: | 1 |
| Kitchens: | 1 |
| Family Room: | Y |
| Basement: | Finished |
| Level/Floor | Room | Length(ft) | Width(ft) | Descriptions | |
| Room 1 | Main | Living | 14.63 | 13.02 | Hardwood Floor, Separate Rm, Large Window |
| Room 2 | Main | Dining | 12 | 11.61 | Hardwood Floor, Separate Rm, Wainscoting |
| Room 3 | Main | Kitchen | 12.63 | 9.02 | Ceramic Floor, Stainless Steel Appl, Quartz Counter |
| Room 4 | Main | Breakfast | 12.63 | 9.02 | Ceramic Floor, Combined W/Kitchen, W/O To Yard |
| Room 5 | Main | Family | 16.04 | 15.02 | Hardwood Floor, Gas Fireplace, Open Concept |
| Room 6 | 2nd | Prim Bdrm | 19.02 | 12.04 | Broadloom, W/I Closet, 6 Pc Ensuite |
| Room 7 | 2nd | 2nd Br | 13.02 | 11.02 | Broadloom, Large Closet, 4 Pc Ensuite |
| Room 8 | 2nd | 3rd Br | 12.04 | 11.02 | Broadloom, Vaulted Ceiling, 3 Pc Bath |
| Room 9 | 2nd | 4th Br | 13.02 | 10 | Broadloom, Large Window, 3 Pc Bath |
| Room 10 | 2nd | Family | 13.02 | 10 | Hardwood Floor, Open Concept, Large Window |
| Room 11 | Bsmt | Rec | 27.13 | 12.4 | Broadloom, Window, Open Concept |
| Washroom Type | No. of Pieces | Level |
| Washroom Type 1 | 2 | Main |
| Washroom Type 2 | 6 | 2nd |
| Washroom Type 3 | 4 | 2nd |
| Washroom Type 4 | 3 | 2nd |
| Property Type: | Detached |
| Style: | 2-Storey |
| Exterior: | Brick |
| Garage Type: | Built-In |
| (Parking/)Drive: | Private |
| Drive Parking Spaces: | 2 |
| Pool: | None |
| Approximatly Square Footage: | 2500-3000 |
| Property Features: | Fenced Yard, Hospital, Park, Public Transit, Rec Centre, School |
| Fireplace/Stove: | Y |
| Heat Source: | Gas |
| Heat Type: | Forced Air |
| Central Air Conditioning: | Central Air |
| Central Vac: | N |
| Laundry Level: | Main |
| Sewers: | Sewers |
| Water: | Municipal |
$
%
Years
This calculator is for demonstration purposes only. Always consult a professional
financial advisor before making personal financial decisions.
| Although the information displayed is believed to be accurate, no warranties or representations are made of any kind. |
| RIGHT AT HOME REALTY |
|
|
.jpg?src=Custom)
ASIM ALEEM
Broker
Dir:
647-983-3019
| Virtual Tour | Book Showing | Email a Friend |
Jump To:
At a Glance:
| Type: | Freehold - Detached |
| Area: | Halton |
| Municipality: | Milton |
| Neighbourhood: | 1033 - HA Harrison |
| Style: | 2-Storey |
| Lot Size: | 36.09 x 98.43(Feet) |
| Tax: | $5,831.62 |
| Beds: | 4+1 |
| Baths: | 4 |
| Fireplace: | Y |
| Pool: | None |
Locatin Map:
Payment Calculator:
- Color Examples
- Red
- Magenta
- Gold
- Green
- Black and Gold
- Dark Navy Blue And Gold
- Cyan
- Black
- Purple
- Brown Cream
- Blue and Black
- Orange and Black
- Default
- Device Examples
