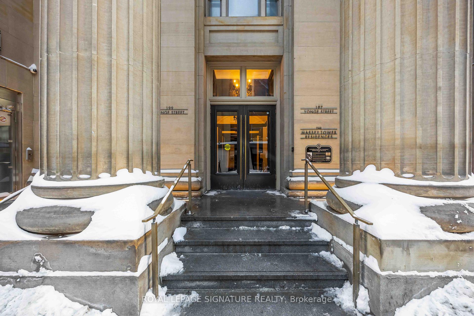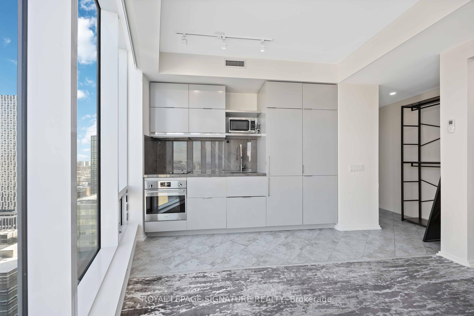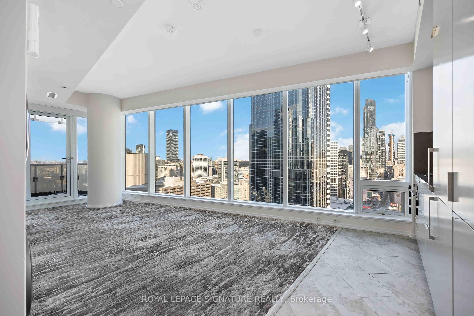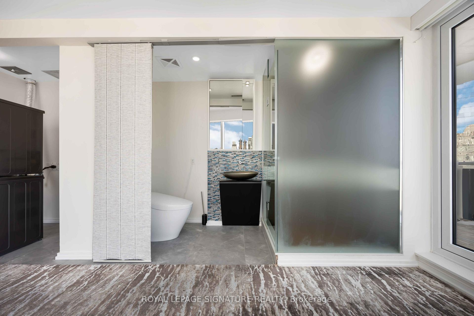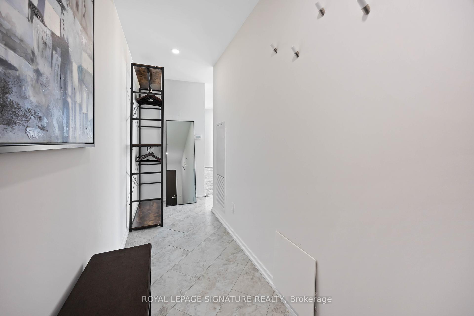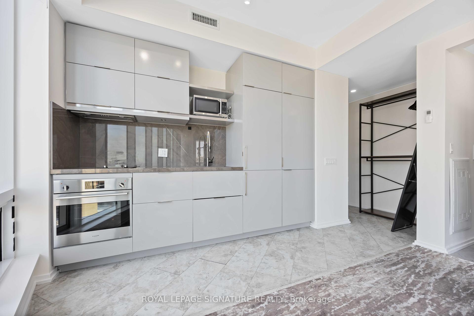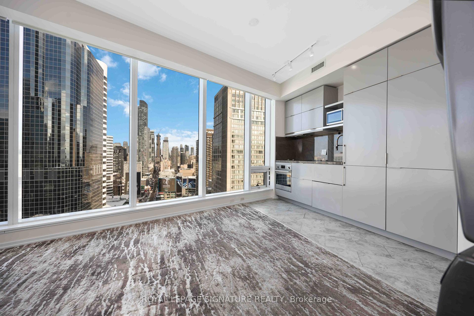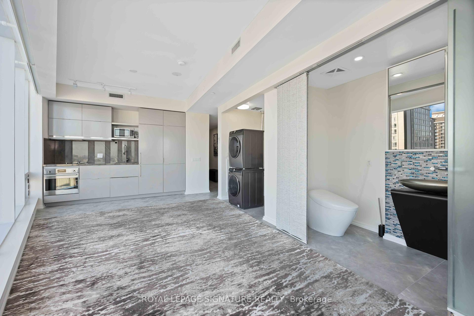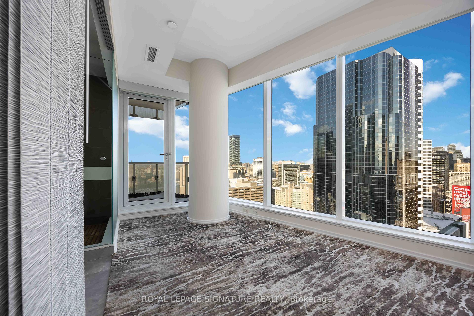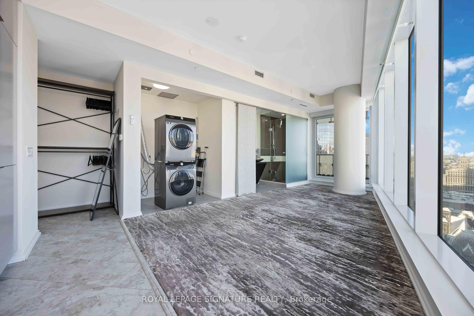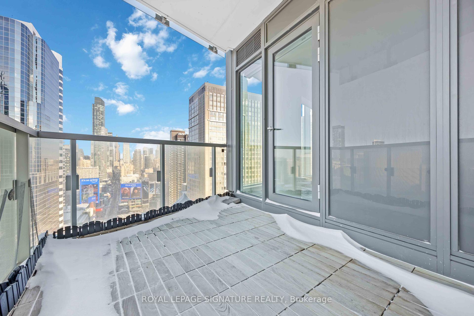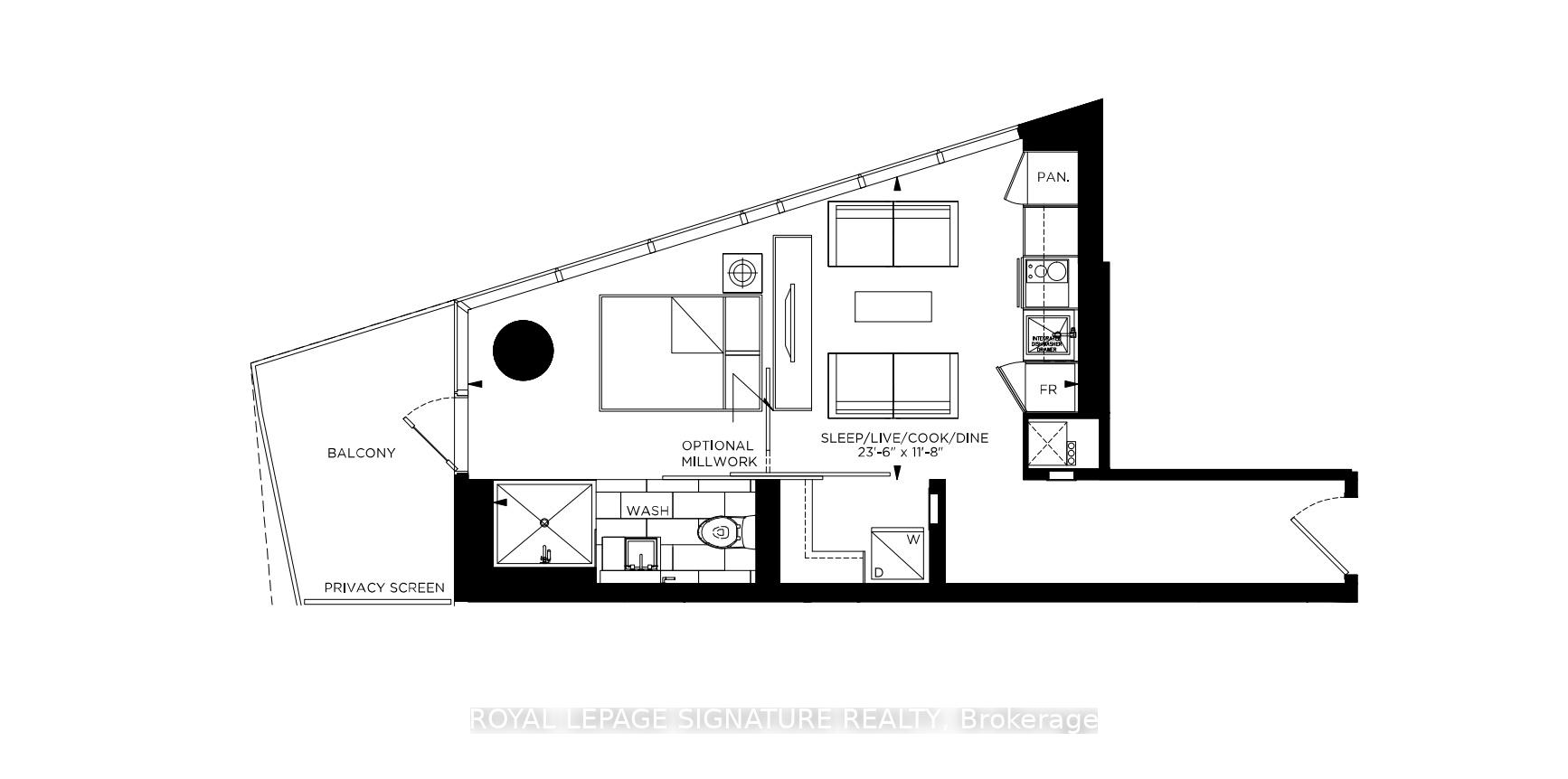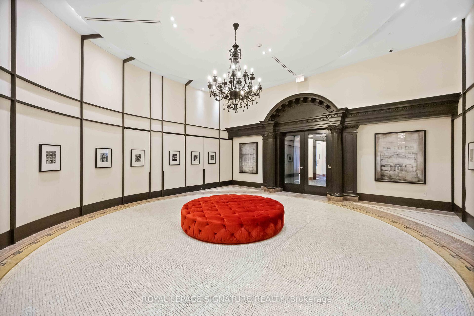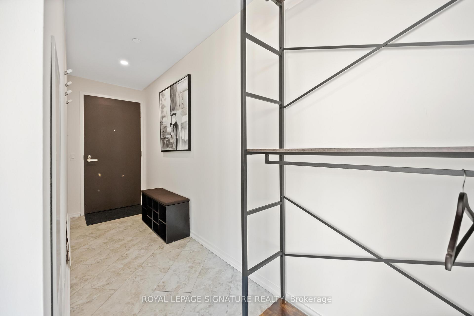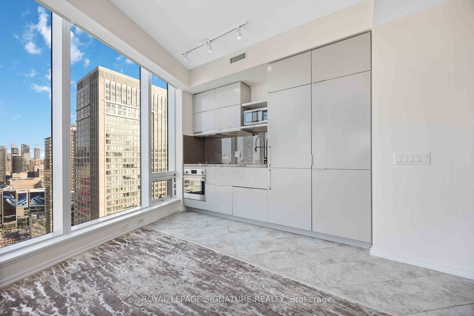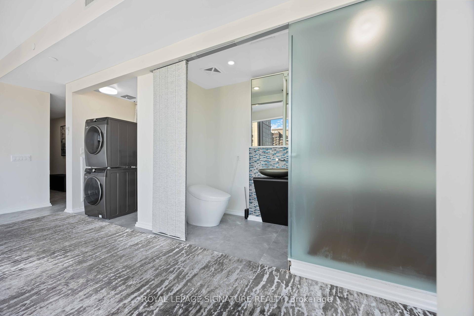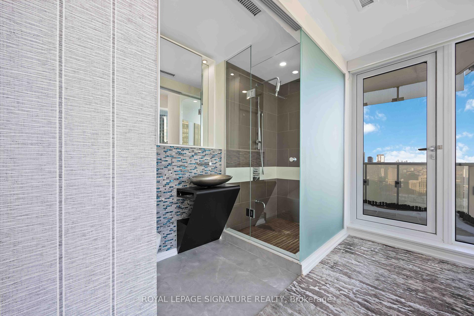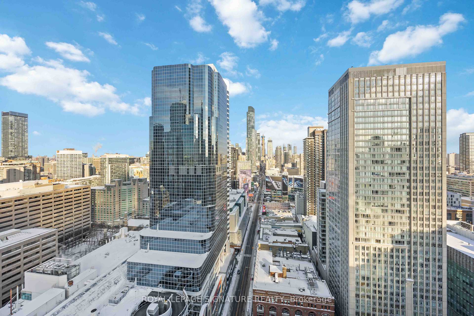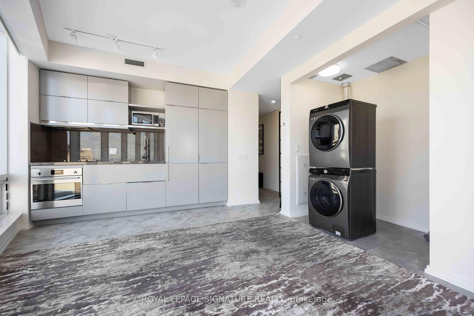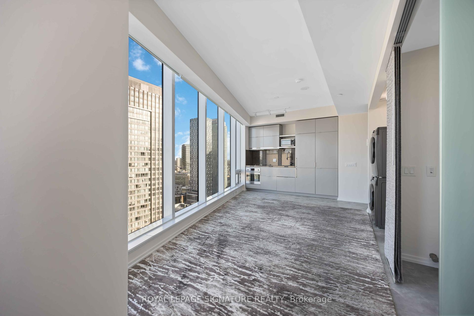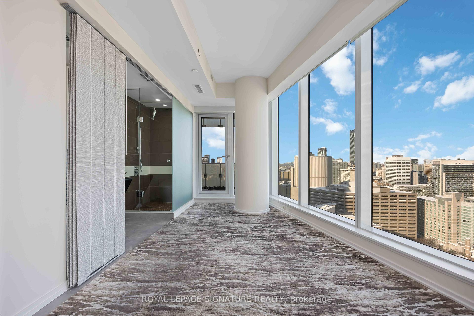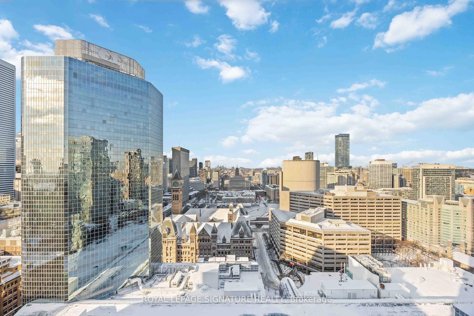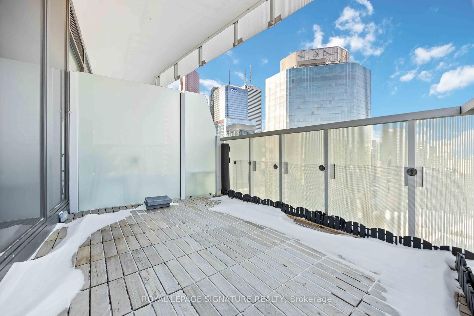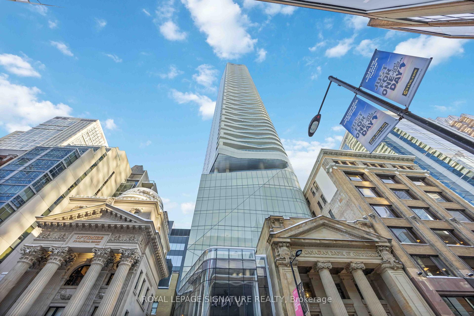$409,900
Available - For Sale
Listing ID: C11999923
197 Yonge Stre , Toronto, M5B 1M4, Toronto
| Enjoy the ultimate in convenience and style with this beautifully updated bachelor unit at the iconic Massey Tower. Compact, yet offering everything you need, this modern space is perfect for urban living. Perched on a high foor, it boasts clear, breathtaking city views and an open-concept layout with soaring 9-ft ceilings and expansive floor-to-ceiling windows that fill the space with natural light. The sleek kitchen is thoughtfully designed with modern cabinetry and elegant finishes, complemented by an updated Scandinavian-style spa bathroom perfect for unwinding after a busy day. Steps To Toronto's Eaton Centre, T.T.C. Subway, Yonge - Dundas Square, U Of T, George Brown, Toronto Metropolitan University (Ryerson), The Financial & Entertainment Districts. Enjoy 24-hour concierge, a fitness centre, yoga studio, stylish party room with a piano bar, and an outdoor terrace with a tanning deck and BBQs. |
| Price | $409,900 |
| Taxes: | $2325.00 |
| Occupancy: | Vacant |
| Address: | 197 Yonge Stre , Toronto, M5B 1M4, Toronto |
| Postal Code: | M5B 1M4 |
| Province/State: | Toronto |
| Directions/Cross Streets: | Yonge & Shuter |
| Level/Floor | Room | Length(ft) | Width(ft) | Descriptions | |
| Room 1 | Main | Dining | 18.07 | 10.76 | Combined W/Living, Window Flr to Ceil |
| Room 2 | Main | Dining Ro | 18.07 | 10.76 | Combined w/Living, Window Floor to Ceil |
| Room 3 | Main | Kitchen | 9.91 | 4.82 | B/I Appliances, Tile Floor, Window Floor to Ceil |
| Room 4 | Main | Living Ro | 18.07 | 10.76 | Window Floor to Ceil, Open Concept, Broadloom |
| Room 5 | Main | Bedroom | 18.07 | 10.76 | Open Concept, Combined w/Living |
| Washroom Type | No. of Pieces | Level |
| Washroom Type 1 | 3 | Main |
| Washroom Type 2 | 3 | Main |
| Washroom Type 3 | 0 | |
| Washroom Type 4 | 0 | |
| Washroom Type 5 | 0 | |
| Washroom Type 6 | 0 |
| Total Area: | 0.00 |
| Approximatly Age: | 6-10 |
| Washrooms: | 1 |
| Heat Type: | Forced Air |
| Central Air Conditioning: | Central Air |
| Elevator Lift: | True |
$
%
Years
This calculator is for demonstration purposes only. Always consult a professional
financial advisor before making personal financial decisions.
| Although the information displayed is believed to be accurate, no warranties or representations are made of any kind. |
| ROYAL LEPAGE SIGNATURE REALTY |
|
|
.jpg?src=Custom)
Dir:
416-548-7854
Bus:
416-548-7854
Fax:
416-981-7184
| Book Showing | Email a Friend |
Jump To:
At a Glance:
| Type: | Com - Condo Apartment |
| Area: | Toronto |
| Municipality: | Toronto C08 |
| Neighbourhood: | Church-Yonge Corridor |
| Style: | Apartment |
| Approximate Age: | 6-10 |
| Tax: | $2,325 |
| Maintenance Fee: | $440.51 |
| Baths: | 1 |
| Fireplace: | N |
Locatin Map:
Payment Calculator:
- Color Examples
- Red
- Magenta
- Gold
- Green
- Black and Gold
- Dark Navy Blue And Gold
- Cyan
- Black
- Purple
- Brown Cream
- Blue and Black
- Orange and Black
- Default
- Device Examples
