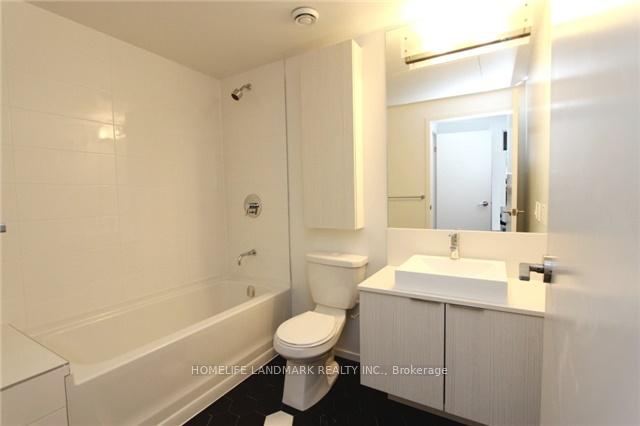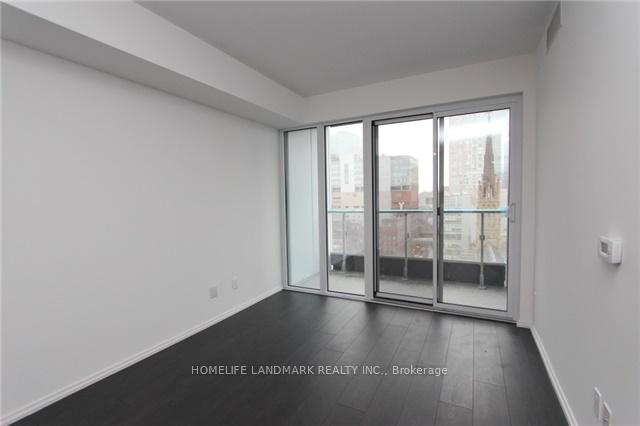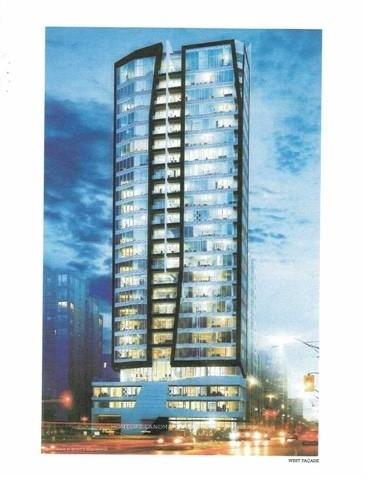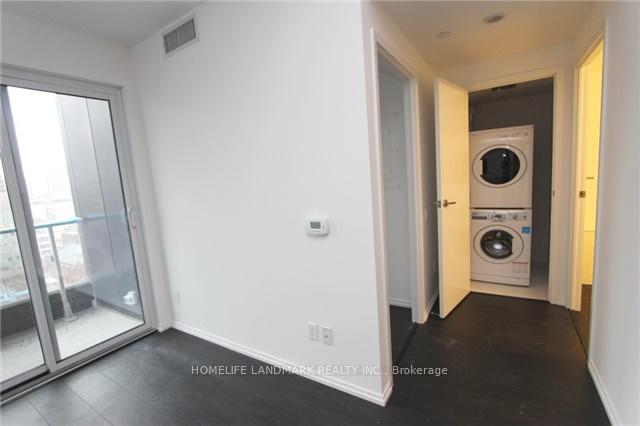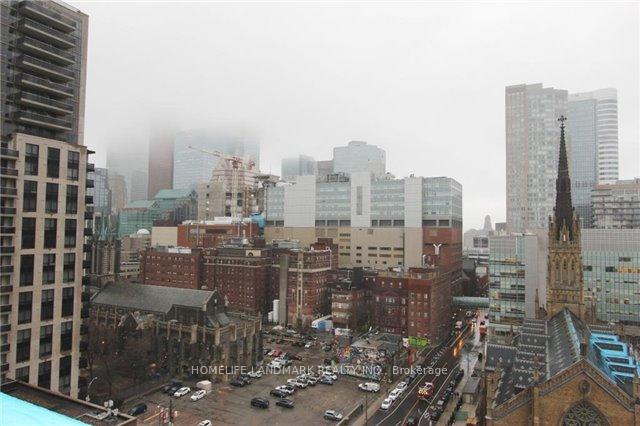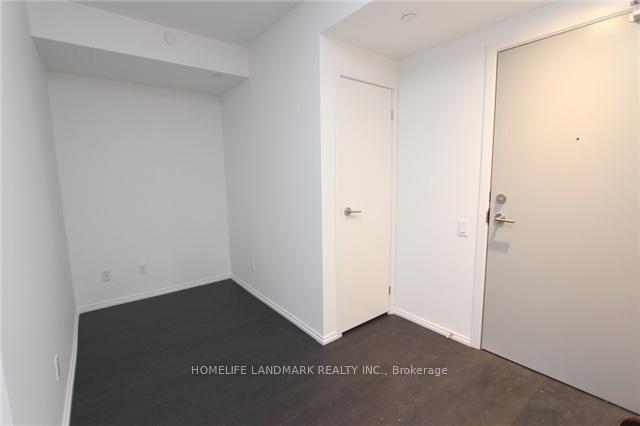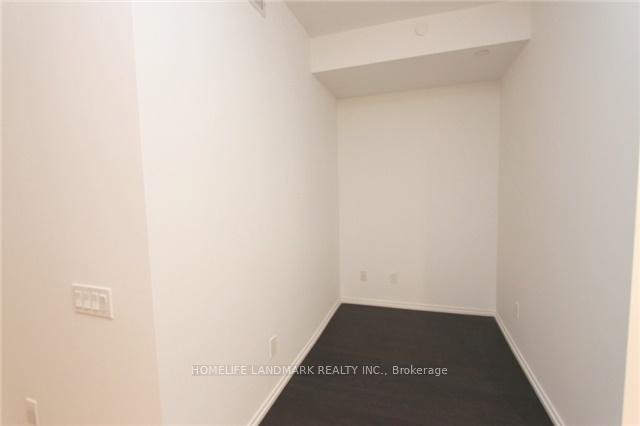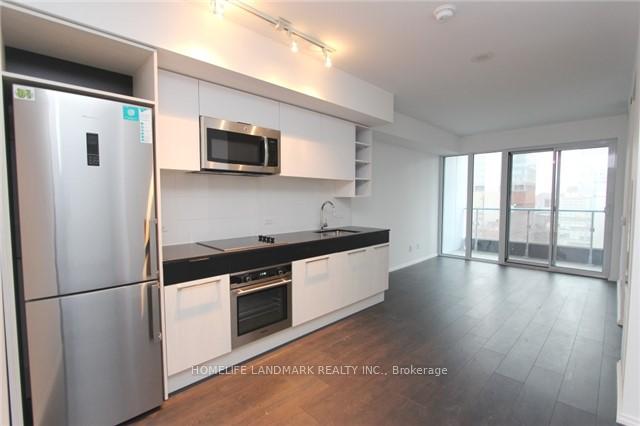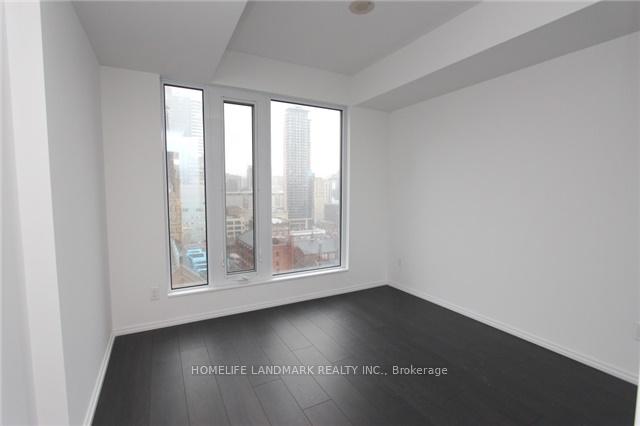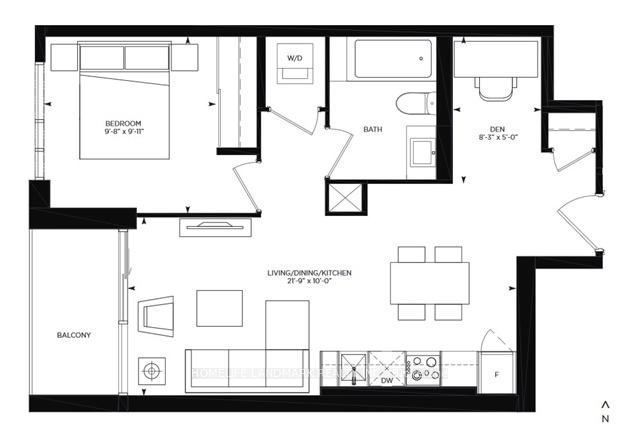$2,100
Available - For Rent
Listing ID: C12000177
68 Shuter St , Unit 1807, Toronto, M5B 1B4, Ontario
| Spacious 1-Bedroom Plus Den in the Heart of Downtown Toronto! This unit features one of the best layouts with floor-to-ceiling windows, flooding the space with natural light. The open-concept modern kitchen boasts sleek countertops and a stylish backsplash, perfect for urban living. Convenience is unmatched with a near-perfect walk score. Steps to TMU, U of T, and George Brown College, as well as TTC/subway stations, Eaton Centre, Yonge-Dundas Square, City Hall, and more. Enjoy proximity to restaurants, groceries, shops, hospitals, and the Entertainment District, all just minutes away! |
| Price | $2,100 |
| Address: | 68 Shuter St , Unit 1807, Toronto, M5B 1B4, Ontario |
| Province/State: | Ontario |
| Condo Corporation No | TSCC |
| Level | 18 |
| Unit No | 07 |
| Locker No | One |
| Directions/Cross Streets: | Church St/ Shuter St |
| Rooms: | 3 |
| Rooms +: | 1 |
| Bedrooms: | 1 |
| Bedrooms +: | 1 |
| Kitchens: | 1 |
| Family Room: | N |
| Basement: | None |
| Furnished: | N |
| Level/Floor | Room | Length(ft) | Width(ft) | Descriptions | |
| Room 1 | Ground | Living | 20.99 | 10 | Laminate, Combined W/Dining, W/O To Balcony |
| Room 2 | Ground | Dining | 20.99 | 10 | Laminate, Combined W/Living, W/O To Balcony |
| Room 3 | Ground | Kitchen | 11.15 | 10 | Laminate, B/I Appliances, Stone Counter |
| Room 4 | Ground | Prim Bdrm | 10 | 9.74 | Laminate, His/Hers Closets, Sliding Doors |
| Room 5 | Ground | Den | 5.74 | 5.74 | Laminate, Open Concept, W/O To Balcony |
| Washroom Type | No. of Pieces | Level |
| Washroom Type 1 | 4 | Flat |
| Property Type: | Condo Apt |
| Style: | Apartment |
| Exterior: | Concrete |
| Garage Type: | None |
| Garage(/Parking)Space: | 0.00 |
| Drive Parking Spaces: | 0 |
| Park #1 | |
| Parking Type: | None |
| Exposure: | W |
| Balcony: | Open |
| Locker: | Owned |
| Pet Permited: | Restrict |
| Approximatly Square Footage: | 500-599 |
| Building Amenities: | Concierge, Exercise Room, Party/Meeting Room, Visitor Parking |
| Property Features: | Hospital, Library, Park, Public Transit, Rec Centre |
| CAC Included: | Y |
| Water Included: | Y |
| Heat Included: | Y |
| Fireplace/Stove: | N |
| Heat Source: | Gas |
| Heat Type: | Forced Air |
| Central Air Conditioning: | Central Air |
| Central Vac: | N |
| Laundry Level: | Main |
| Ensuite Laundry: | Y |
| Elevator Lift: | Y |
| Although the information displayed is believed to be accurate, no warranties or representations are made of any kind. |
| HOMELIFE LANDMARK REALTY INC. |
|
|
.jpg?src=Custom)
Dir:
416-548-7854
Bus:
416-548-7854
Fax:
416-981-7184
| Book Showing | Email a Friend |
Jump To:
At a Glance:
| Type: | Condo - Condo Apt |
| Area: | Toronto |
| Municipality: | Toronto |
| Neighbourhood: | Church-Yonge Corridor |
| Style: | Apartment |
| Beds: | 1+1 |
| Baths: | 1 |
| Fireplace: | N |
Locatin Map:
- Color Examples
- Red
- Magenta
- Gold
- Green
- Black and Gold
- Dark Navy Blue And Gold
- Cyan
- Black
- Purple
- Brown Cream
- Blue and Black
- Orange and Black
- Default
- Device Examples
