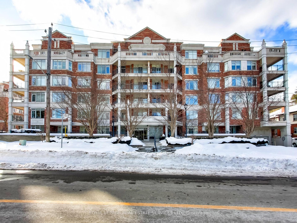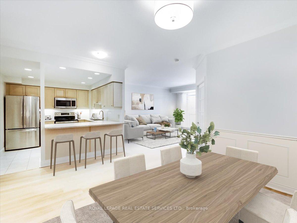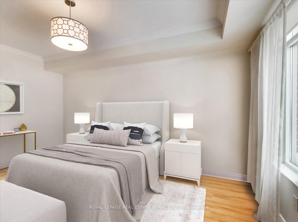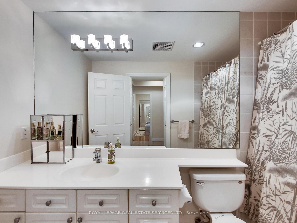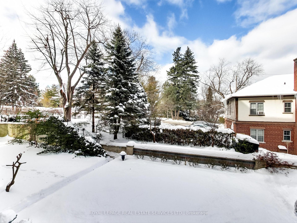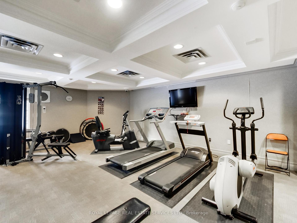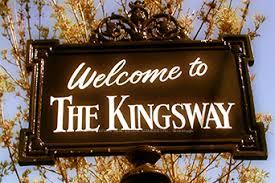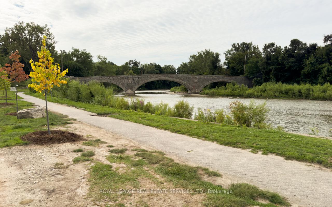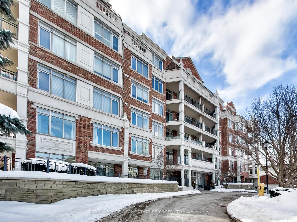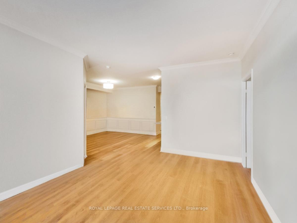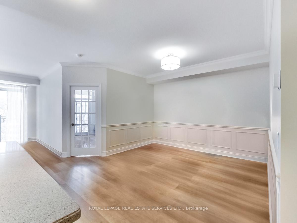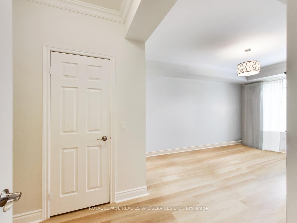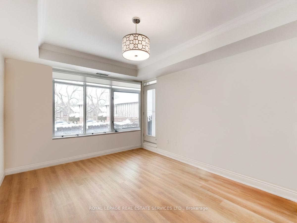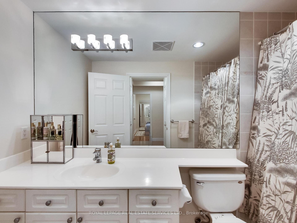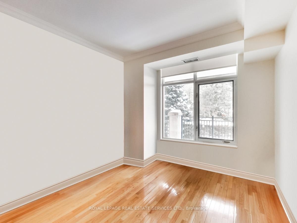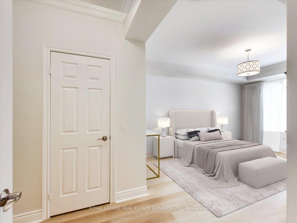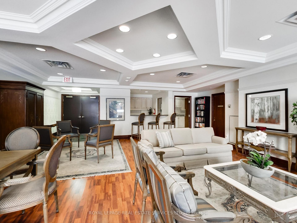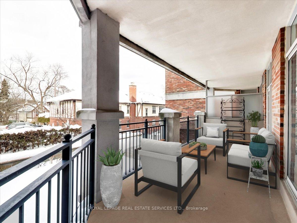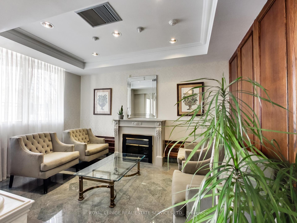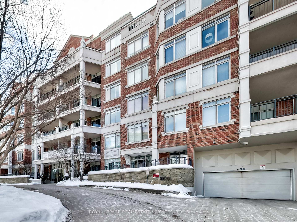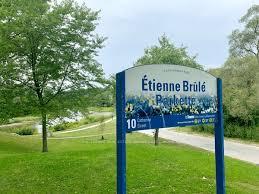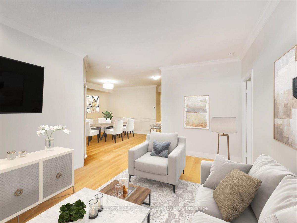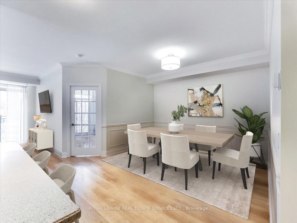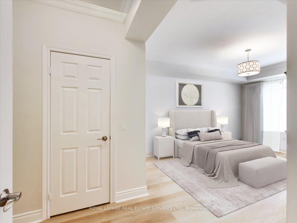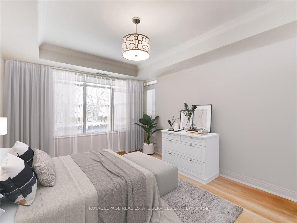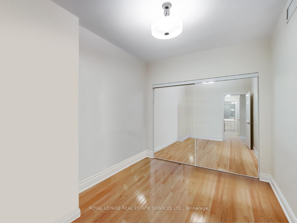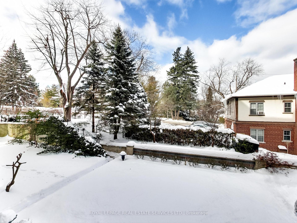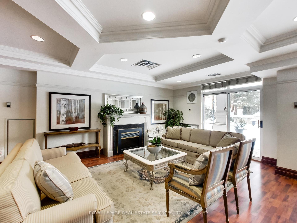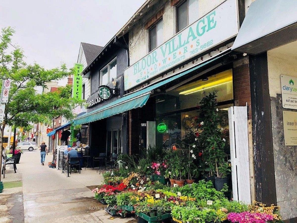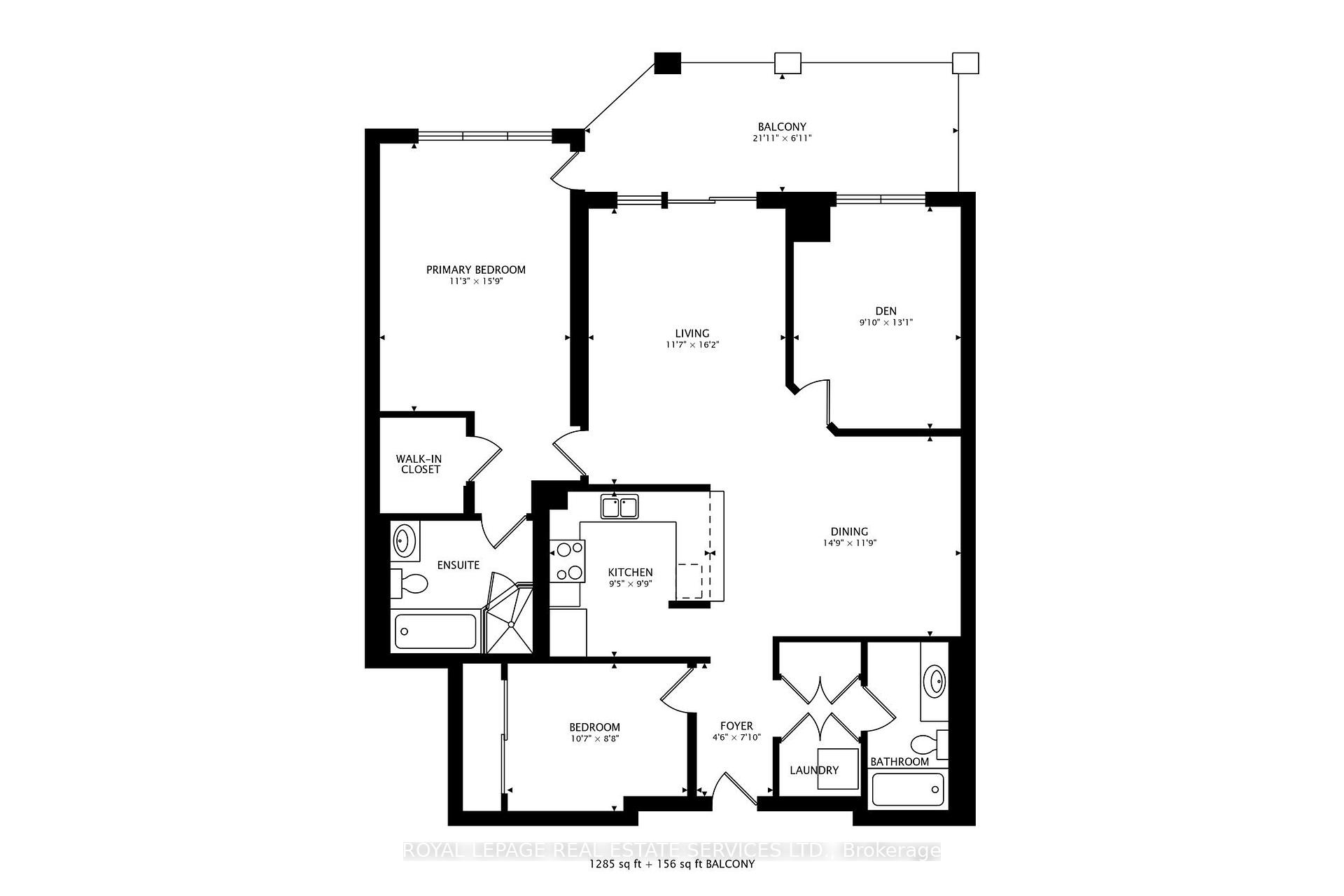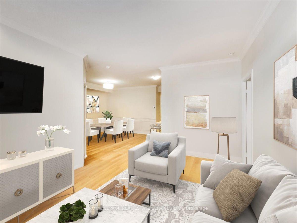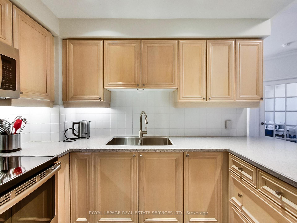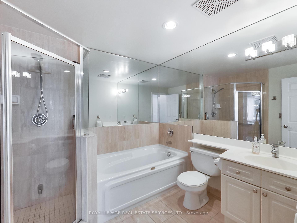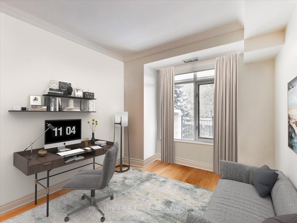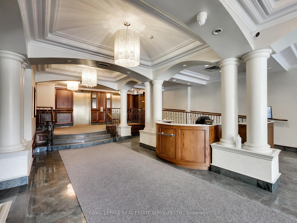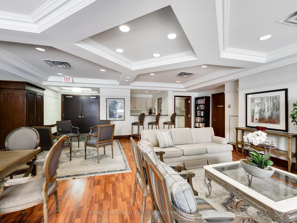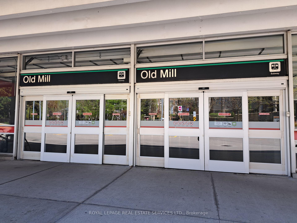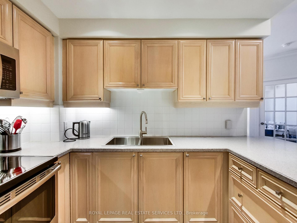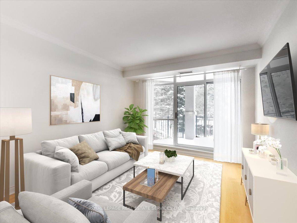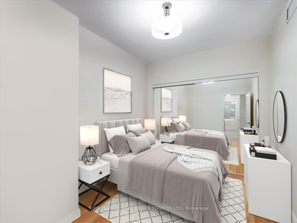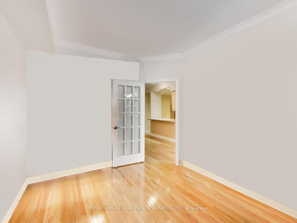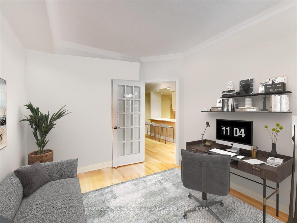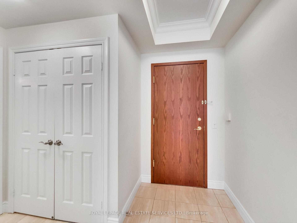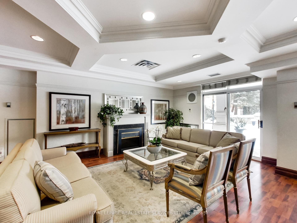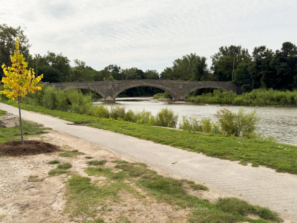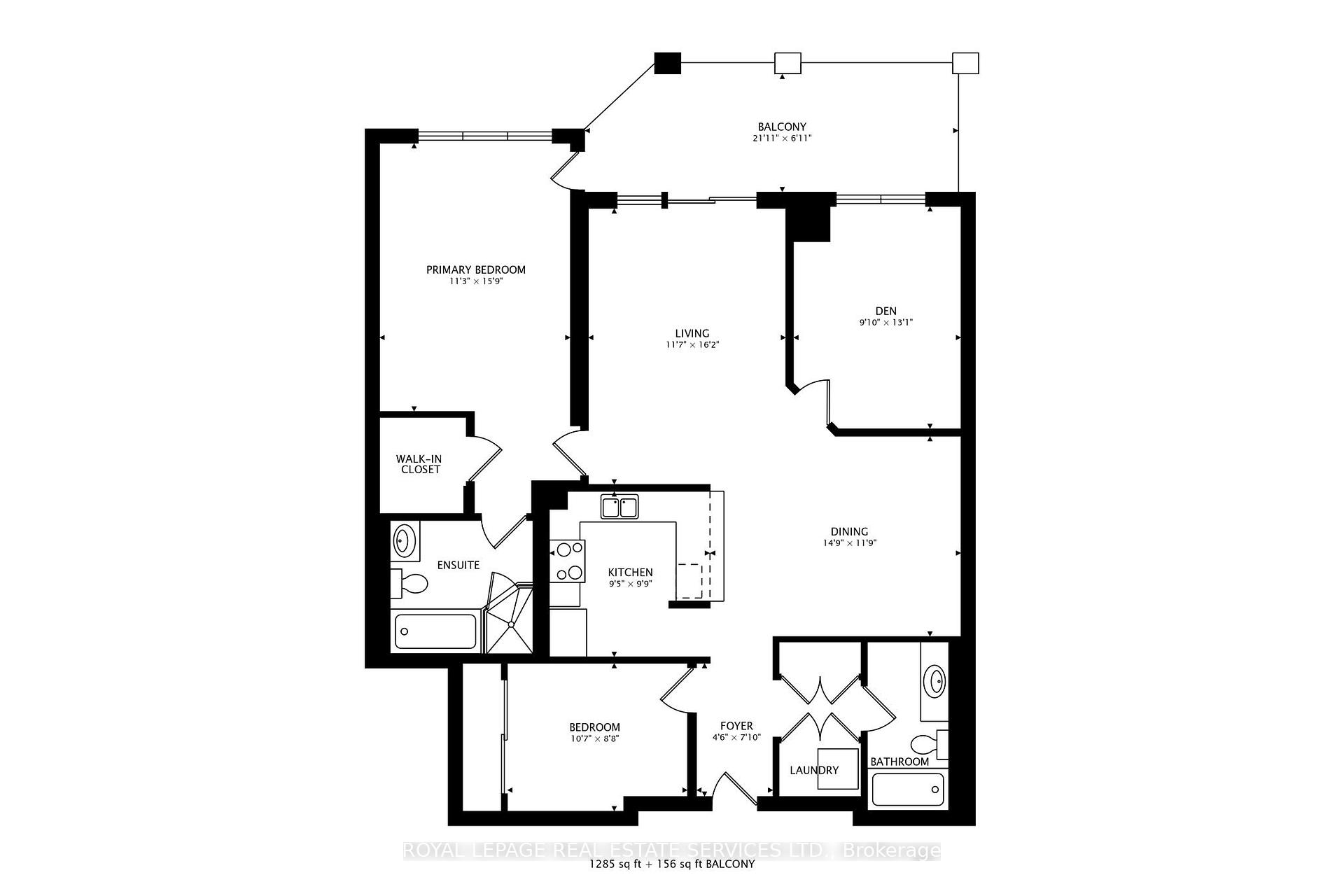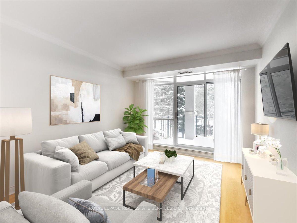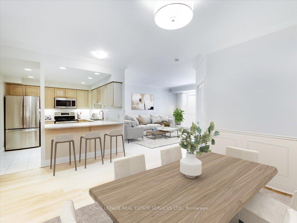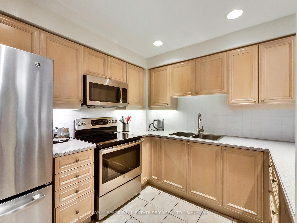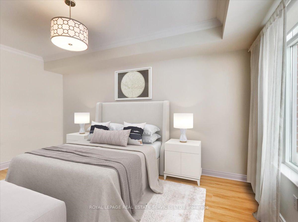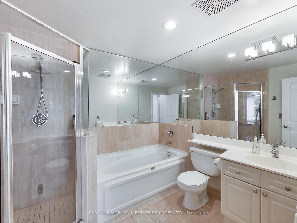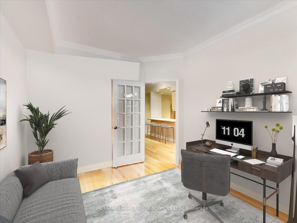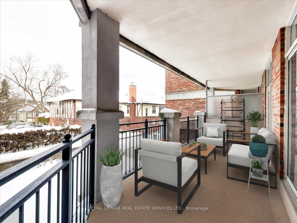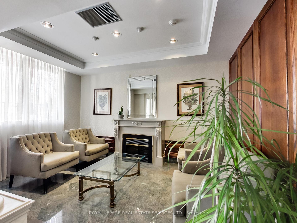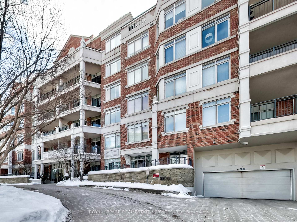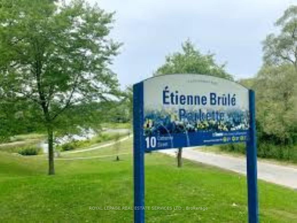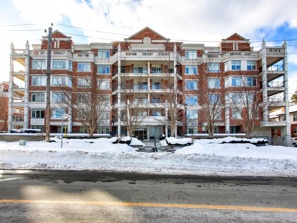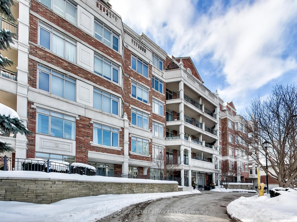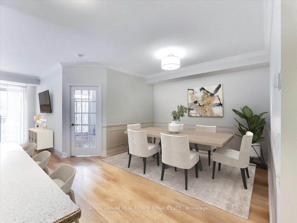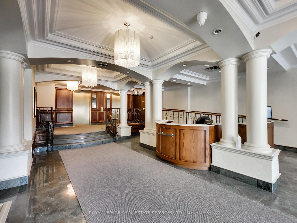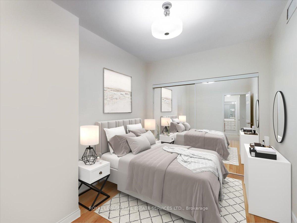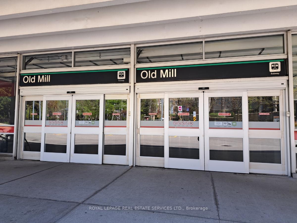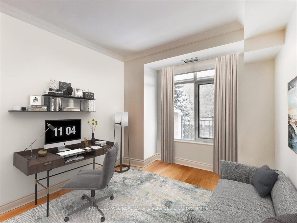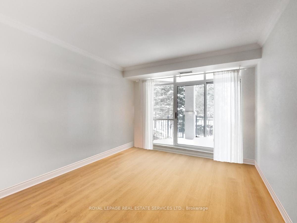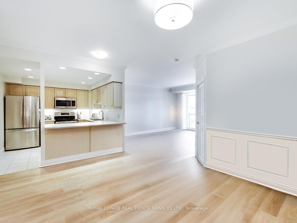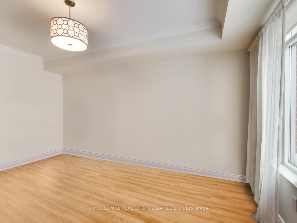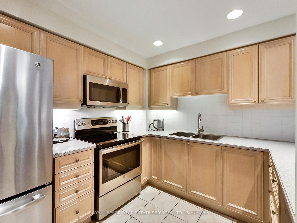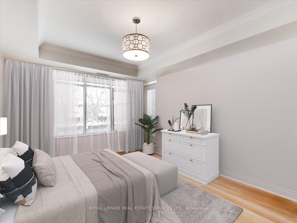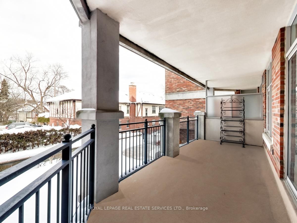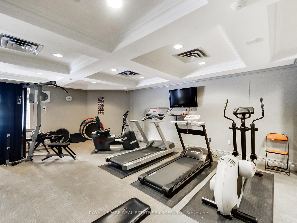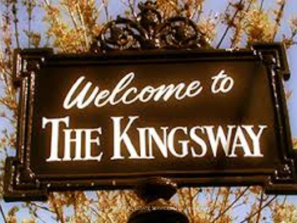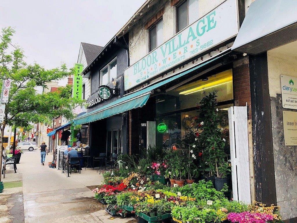$1,410,000
Available - For Sale
Listing ID: W11999922
12 Old Mill Trai , Toronto, M8X 2Z4, Toronto
| Spacious 2 Bedroom + Den at the Kensington 1315s.f. of living space plus a large balcony overlooking gardens on the quiet treed north side of the bldg. High ceilings, crown mouldings, wainscoting. Separate den has French doors, could be 3rd bedroom. Guest bathroom has full bath. S/S appliances in Kitchen. Breakfast bar. Open concept .Living rm walk out to large balcony, spacious dining room. All utilities included except Hydro. Excellent Amenities. Rough-in for electric vehicle charger. Please be respectful of senior tenant **EXTRAS** Steps to Subway, The Old Mill Hotel, Humber River valley trails. S/S Fridge, Stove, B/I Dishwasher, Microwave, Washer & Dryer, Window treatments. 2 parking spaces & 2 lockers. Concierge, Exercise room, Party/meeting room, patio, BBQ. The images have been virtually staged. |
| Price | $1,410,000 |
| Taxes: | $5393.28 |
| Occupancy: | Tenant |
| Address: | 12 Old Mill Trai , Toronto, M8X 2Z4, Toronto |
| Postal Code: | M8X 2Z4 |
| Province/State: | Toronto |
| Directions/Cross Streets: | Bloor & Old Mill On Subway |
| Level/Floor | Room | Length(ft) | Width(ft) | Descriptions | |
| Room 1 | Ground | Foyer | 4.59 | 7.87 | Marble Floor, Coffered Ceiling, Double Closet |
| Room 2 | Ground | Foyer | 4.59 | 7.87 | Marble Floor, Coffered Ceiling(s), Double Closet |
| Room 3 | Ground | Living Ro | 11.48 | 16.07 | Crown Moulding, W/O To Balcony |
| Room 4 | Ground | Dining Ro | 14.76 | 11.81 | Crown Moulding, Wainscoting |
| Room 5 | Ground | Kitchen | 9.51 | 9.84 | Corian Counter, Breakfast Bar, Pot Lights |
| Room 6 | Ground | Den | 9.84 | 13.12 | French Doors, W/O To Balcony, Overlooks Garden |
| Room 7 | Ground | Primary B | 11.15 | 15.74 | Walk-In Closet(s), 4 Pc Ensuite, W/O To Balcony |
| Room 8 | Ground | Bedroom 2 | 10.5 | 8.86 | Mirrored Closet, 4 Pc Bath |
| Room 9 | Ground | Other | 21.98 | 6.89 | Balcony, Overlooks Garden |
| Washroom Type | No. of Pieces | Level |
| Washroom Type 1 | 4 | Main |
| Washroom Type 2 | 4 | Main |
| Washroom Type 3 | 4 | Main |
| Washroom Type 4 | 4 | Main |
| Washroom Type 5 | 0 | |
| Washroom Type 6 | 0 | |
| Washroom Type 7 | 0 |
| Total Area: | 0.00 |
| Approximatly Age: | 16-30 |
| Sprinklers: | Conc |
| Washrooms: | 2 |
| Heat Type: | Heat Pump |
| Central Air Conditioning: | Central Air |
$
%
Years
This calculator is for demonstration purposes only. Always consult a professional
financial advisor before making personal financial decisions.
| Although the information displayed is believed to be accurate, no warranties or representations are made of any kind. |
| ROYAL LEPAGE REAL ESTATE SERVICES LTD. |
|
|
.jpg?src=Custom)
Dir:
416-548-7854
Bus:
416-548-7854
Fax:
416-981-7184
| Book Showing | Email a Friend |
Jump To:
At a Glance:
| Type: | Com - Condo Apartment |
| Area: | Toronto |
| Municipality: | Toronto W08 |
| Neighbourhood: | Kingsway South |
| Style: | Apartment |
| Approximate Age: | 16-30 |
| Tax: | $5,393.28 |
| Maintenance Fee: | $1,661.45 |
| Beds: | 2+1 |
| Baths: | 2 |
| Garage: | 2 |
| Fireplace: | N |
Locatin Map:
Payment Calculator:
- Color Examples
- Red
- Magenta
- Gold
- Green
- Black and Gold
- Dark Navy Blue And Gold
- Cyan
- Black
- Purple
- Brown Cream
- Blue and Black
- Orange and Black
- Default
- Device Examples
